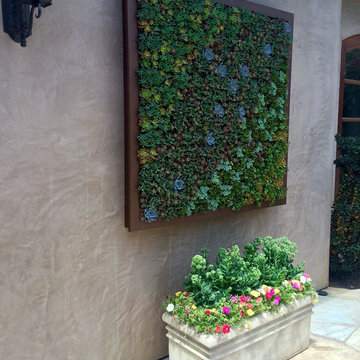278 fotos de entradas modernas con suelo multicolor
Filtrar por
Presupuesto
Ordenar por:Popular hoy
21 - 40 de 278 fotos
Artículo 1 de 3
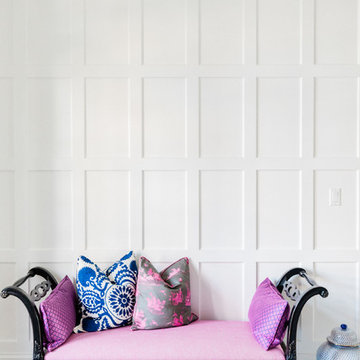
Wade Weissmann Architecture, Jorndt Builders LLC, Talia Laird Photography
Foto de distribuidor moderno de tamaño medio con suelo multicolor
Foto de distribuidor moderno de tamaño medio con suelo multicolor
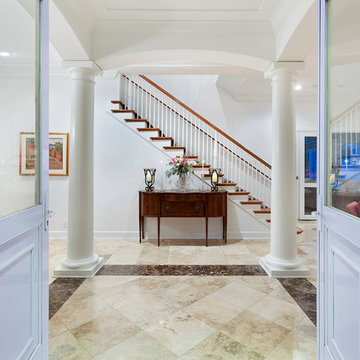
Foyer
Imagen de distribuidor moderno grande con paredes blancas, suelo de baldosas de porcelana, puerta doble, puerta blanca y suelo multicolor
Imagen de distribuidor moderno grande con paredes blancas, suelo de baldosas de porcelana, puerta doble, puerta blanca y suelo multicolor
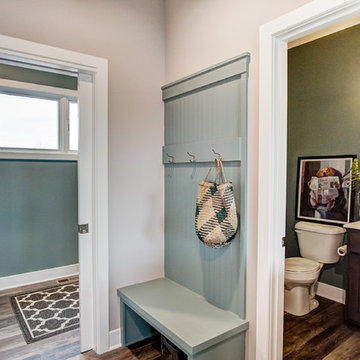
Imagen de vestíbulo posterior moderno de tamaño medio con paredes azules, suelo de madera en tonos medios, puerta simple, puerta azul y suelo multicolor
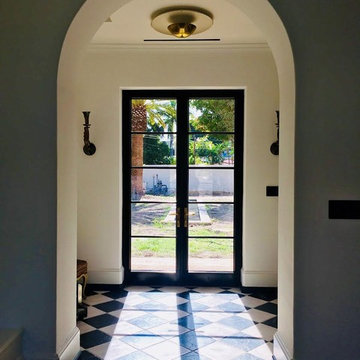
Work performed at Alexander Gorlin Architects
Imagen de distribuidor minimalista con paredes blancas, suelo de baldosas de cerámica, puerta doble, puerta de vidrio y suelo multicolor
Imagen de distribuidor minimalista con paredes blancas, suelo de baldosas de cerámica, puerta doble, puerta de vidrio y suelo multicolor
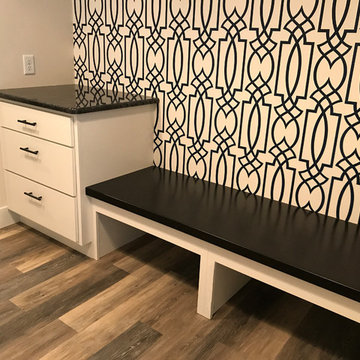
A closer view of this awesome patterned wall!
Diseño de vestíbulo posterior minimalista de tamaño medio con paredes beige, suelo vinílico, puerta simple, puerta blanca y suelo multicolor
Diseño de vestíbulo posterior minimalista de tamaño medio con paredes beige, suelo vinílico, puerta simple, puerta blanca y suelo multicolor

Download our free ebook, Creating the Ideal Kitchen. DOWNLOAD NOW
The homeowners built their traditional Colonial style home 17 years’ ago. It was in great shape but needed some updating. Over the years, their taste had drifted into a more contemporary realm, and they wanted our help to bridge the gap between traditional and modern.
We decided the layout of the kitchen worked well in the space and the cabinets were in good shape, so we opted to do a refresh with the kitchen. The original kitchen had blond maple cabinets and granite countertops. This was also a great opportunity to make some updates to the functionality that they were hoping to accomplish.
After re-finishing all the first floor wood floors with a gray stain, which helped to remove some of the red tones from the red oak, we painted the cabinetry Benjamin Moore “Repose Gray” a very soft light gray. The new countertops are hardworking quartz, and the waterfall countertop to the left of the sink gives a bit of the contemporary flavor.
We reworked the refrigerator wall to create more pantry storage and eliminated the double oven in favor of a single oven and a steam oven. The existing cooktop was replaced with a new range paired with a Venetian plaster hood above. The glossy finish from the hood is echoed in the pendant lights. A touch of gold in the lighting and hardware adds some contrast to the gray and white. A theme we repeated down to the smallest detail illustrated by the Jason Wu faucet by Brizo with its similar touches of white and gold (the arrival of which we eagerly awaited for months due to ripples in the supply chain – but worth it!).
The original breakfast room was pleasant enough with its windows looking into the backyard. Now with its colorful window treatments, new blue chairs and sculptural light fixture, this space flows seamlessly into the kitchen and gives more of a punch to the space.
The original butler’s pantry was functional but was also starting to show its age. The new space was inspired by a wallpaper selection that our client had set aside as a possibility for a future project. It worked perfectly with our pallet and gave a fun eclectic vibe to this functional space. We eliminated some upper cabinets in favor of open shelving and painted the cabinetry in a high gloss finish, added a beautiful quartzite countertop and some statement lighting. The new room is anything but cookie cutter.
Next the mudroom. You can see a peek of the mudroom across the way from the butler’s pantry which got a facelift with new paint, tile floor, lighting and hardware. Simple updates but a dramatic change! The first floor powder room got the glam treatment with its own update of wainscoting, wallpaper, console sink, fixtures and artwork. A great little introduction to what’s to come in the rest of the home.
The whole first floor now flows together in a cohesive pallet of green and blue, reflects the homeowner’s desire for a more modern aesthetic, and feels like a thoughtful and intentional evolution. Our clients were wonderful to work with! Their style meshed perfectly with our brand aesthetic which created the opportunity for wonderful things to happen. We know they will enjoy their remodel for many years to come!
Photography by Margaret Rajic Photography
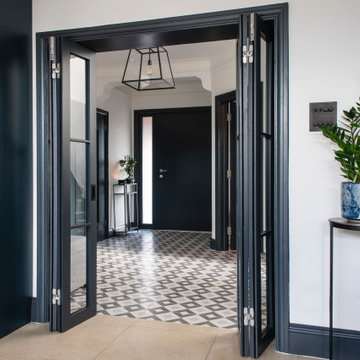
Bespoke doors made by us, designed for use fully open or with 2 doors closed. Spray lacquered with cross bars.
Diseño de distribuidor minimalista grande con paredes blancas, suelo de baldosas de cerámica, puerta pivotante, puerta azul y suelo multicolor
Diseño de distribuidor minimalista grande con paredes blancas, suelo de baldosas de cerámica, puerta pivotante, puerta azul y suelo multicolor
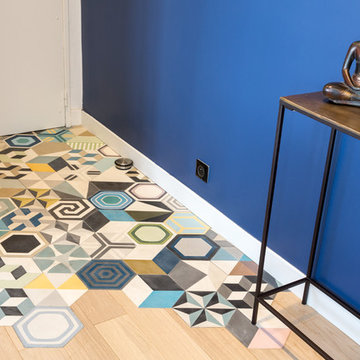
Stephane vasco
Foto de puerta principal minimalista pequeña con paredes azules, suelo de baldosas de terracota, puerta simple, puerta blanca y suelo multicolor
Foto de puerta principal minimalista pequeña con paredes azules, suelo de baldosas de terracota, puerta simple, puerta blanca y suelo multicolor
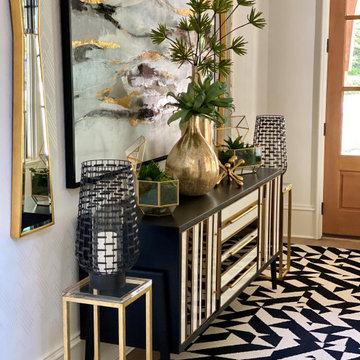
Front Entry - Look closely at the Art Deco inspired stenciled wall - Garcia Painting - Furnishings from Slate Interiors (credenza) and Black Lion. Mirrors from Uttermost, Hurricanes from Pier One, Rug Tiles from FLOR

This ultra modern four sided gas fireplace boasts the tallest flames on the market, dual pane glass cooling system ensuring safe-to-touch glass, and an expansive seamless viewing area. Comfortably placed within the newly redesigned and ultra-modern Oceana Hotel in beautiful Santa Monica, CA.
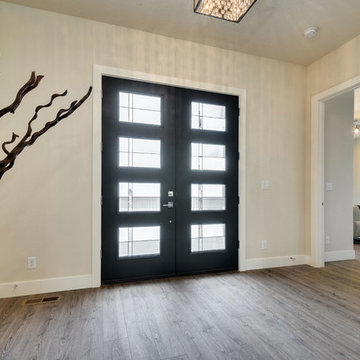
Diseño de puerta principal moderna de tamaño medio con paredes blancas, suelo de madera clara, puerta doble, puerta negra y suelo multicolor

Modelo de puerta principal moderna extra grande con paredes beige, suelo de mármol, puerta pivotante, puerta de madera en tonos medios, suelo multicolor y madera
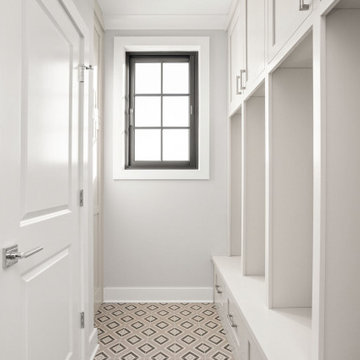
Four mudroom lockers with shaker cabinets and polished chromed hardware. Cement Tile in a fun design by the garage.
Imagen de vestíbulo posterior moderno extra grande con paredes blancas, suelo de baldosas de cerámica, puerta simple, puerta blanca y suelo multicolor
Imagen de vestíbulo posterior moderno extra grande con paredes blancas, suelo de baldosas de cerámica, puerta simple, puerta blanca y suelo multicolor
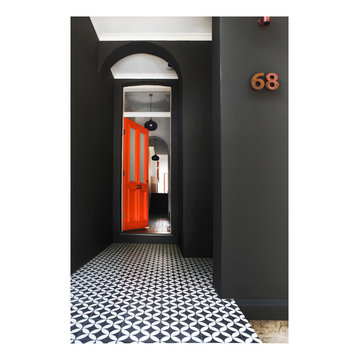
Diseño de puerta principal moderna con suelo de baldosas de cerámica, puerta simple, puerta naranja y suelo multicolor
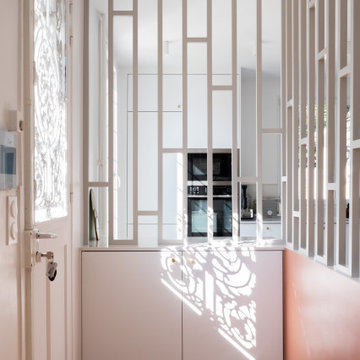
Cette semaine, direction le quartier résidentiel des Vallées à Bois-Colombes en région parisienne pour découvrir un récent projet : une élégante maison de 145m² fraîchement rénovée.
Achetée dans son jus, cette maison était particulièrement sombre. Pour répondre aux besoins et envies des clients, il était nécessaire de repenser les volumes, d’ouvrir les espaces pour lui apporter un maximum de luminosité, , de créer de nombreux rangements et bien entendu de la moderniser.
Revenons sur les travaux réalisés…
▶ Au rez-de-chaussée :
- Création d’un superbe claustra en bois qui fait office de sas d’entrée tout en laissant passer la lumière.
- Ouverture de la cuisine sur le séjour, rénovée dans un esprit monochrome et particulièrement lumineux.
- Réalisation d’une jolie bibliothèque sur mesure pour habiller la cheminée.
- Transformation de la chambre existante en bureau pour permettre aux propriétaires de télétravailler.
▶ Au premier étage :
- Rénovation totale des deux chambres existantes - chambre parentale et chambre d’amis - dans un esprit coloré et création de menuiseries sur-mesure (tête de lit et dressing).
- Création d’une cloison dans l’unique salle de bain existante pour créer deux salles de bain distinctes (une salle de bain attenante à la chambre parentale et une salle de bain pour enfants).
▶ Au deuxième étage :
- Utilisation des combles pour créer deux chambres d’enfants séparées.
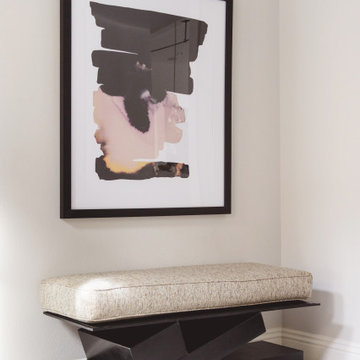
Art is an easy way to transform a space. Here, the art pulls together all the elements of the foyer and adds a splash of color. The black and white theme is accented with blush and gold.
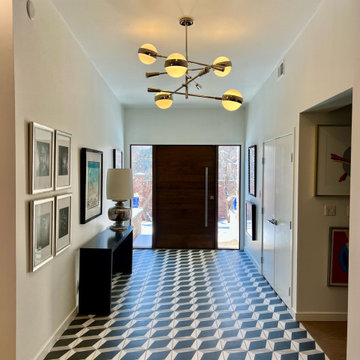
Modern tiled entry with walnut pivot door
Imagen de distribuidor minimalista de tamaño medio con paredes blancas, suelo de baldosas de porcelana, puerta pivotante, puerta de madera en tonos medios y suelo multicolor
Imagen de distribuidor minimalista de tamaño medio con paredes blancas, suelo de baldosas de porcelana, puerta pivotante, puerta de madera en tonos medios y suelo multicolor
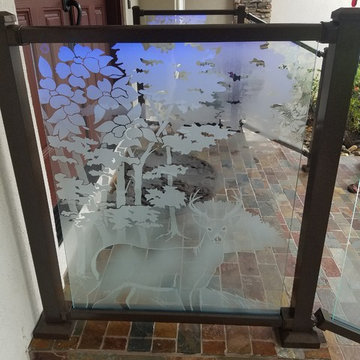
These LED lit Etched glass rails are one of a kind! With the local plants and wildlife etched into the rails, the leds reflect off the etching to light the stairway at night.
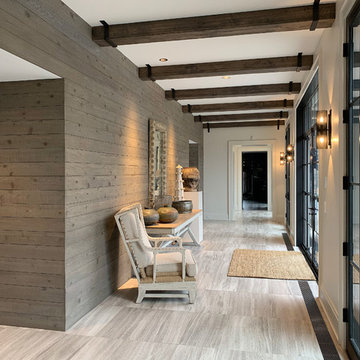
Always at the forefront of style, this Chicago Gold Coast home is no exception. Crisp lines accentuate the bold use of light and dark hues. The white cerused grey toned wood floor fortifies the contemporary impression. Floor: 7” wide-plank Vintage French Oak | Rustic Character | DutchHaus® Collection smooth surface | nano-beveled edge | color Rock | Matte Hardwax Oil. For more information please email us at: sales@signaturehardwoods.com
278 fotos de entradas modernas con suelo multicolor
2
