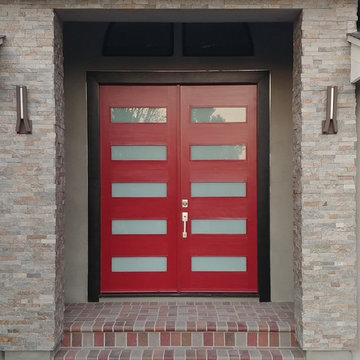1.880 fotos de entradas modernas con puerta doble
Filtrar por
Presupuesto
Ordenar por:Popular hoy
221 - 240 de 1880 fotos
Artículo 1 de 3

Beautiful Exterior Entryway designed by Mary-anne Tobin, designer and owner of Design Addiction. Based in Waikato.
Imagen de puerta principal moderna grande con paredes blancas, suelo de cemento, puerta doble, puerta negra, suelo gris y madera
Imagen de puerta principal moderna grande con paredes blancas, suelo de cemento, puerta doble, puerta negra, suelo gris y madera
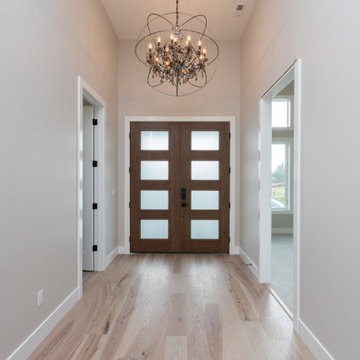
Modelo de hall moderno con paredes grises, puerta doble y puerta de madera en tonos medios
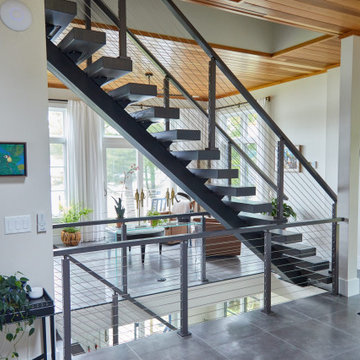
Cable Railing on Ash Floating Stairs
These Vermont homeowners were looking for a custom stair and railing system that saved space and kept their space open. For the materials, they chose to order two FLIGHT Systems. Their design decisions included a black stringer, colonial gray posts, and Ash treads with a Storm Gray finish. This finished project looks amazing when paired with the white interior and gray stone flooring, and pulls together the open views of the surrounding bay.
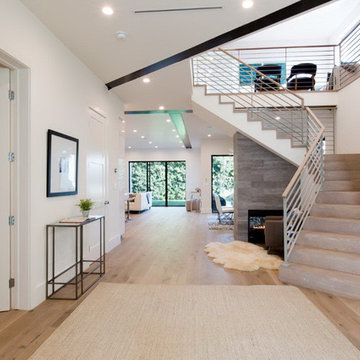
Open concept high ceiling showing the entire depth of the house from the front door. Pre-finished 8" floor complemented be travertine steps. Steel railing. Welcoming two-sided fireplace at base of steps and dining area.
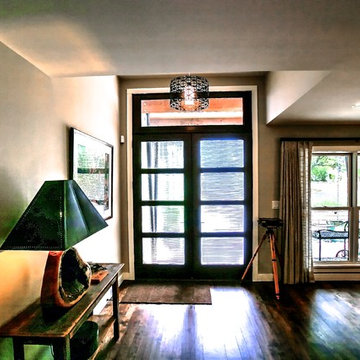
Alan K. Barley, AIA
Modelo de puerta principal moderna grande con paredes beige, suelo de madera en tonos medios, puerta doble y puerta de madera oscura
Modelo de puerta principal moderna grande con paredes beige, suelo de madera en tonos medios, puerta doble y puerta de madera oscura
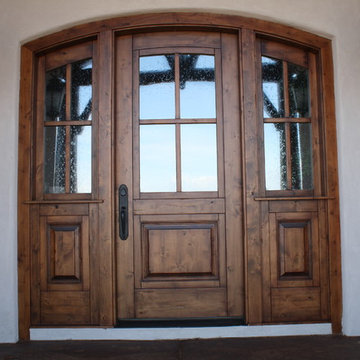
Hand made exterior custom door.
Imagen de puerta principal moderna grande con paredes blancas, puerta doble y puerta de madera oscura
Imagen de puerta principal moderna grande con paredes blancas, puerta doble y puerta de madera oscura
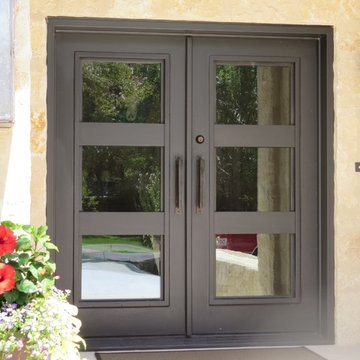
3 Lite Iron Door
Diseño de puerta principal minimalista con puerta doble y puerta marrón
Diseño de puerta principal minimalista con puerta doble y puerta marrón
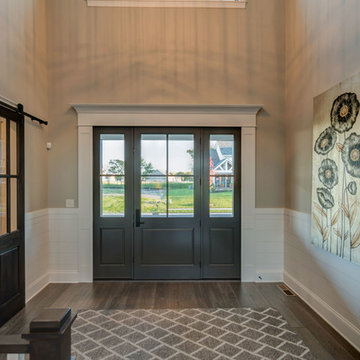
Sliding barn doors lead the way into office space.
Photo by: Thomas Graham
Diseño de puerta principal minimalista con paredes beige, suelo de madera en tonos medios, puerta doble y puerta de madera oscura
Diseño de puerta principal minimalista con paredes beige, suelo de madera en tonos medios, puerta doble y puerta de madera oscura

Foto de distribuidor minimalista extra grande con paredes blancas, suelo de madera en tonos medios, puerta doble, puerta negra, suelo marrón y vigas vistas
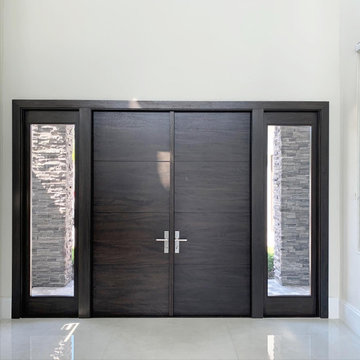
Distributors & Certified installers of the finest impact wood doors available in the market. Our exterior doors options are not restricted to wood, we are also distributors of fiberglass doors from Plastpro & Therma-tru. We have also a vast selection of brands & custom made interior wood doors that will satisfy the most demanding customers.
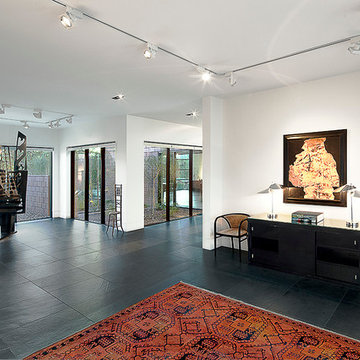
Drew Semel/IlluminArts
Ejemplo de distribuidor moderno extra grande con paredes blancas, suelo de pizarra, puerta doble y puerta negra
Ejemplo de distribuidor moderno extra grande con paredes blancas, suelo de pizarra, puerta doble y puerta negra
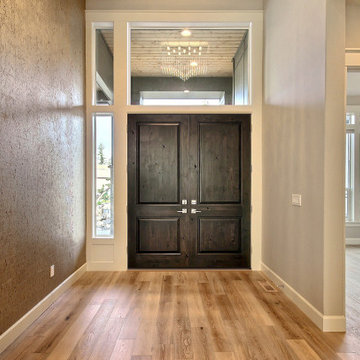
This Modern Multi-Level Home Boasts Master & Guest Suites on The Main Level + Den + Entertainment Room + Exercise Room with 2 Suites Upstairs as Well as Blended Indoor/Outdoor Living with 14ft Tall Coffered Box Beam Ceilings!
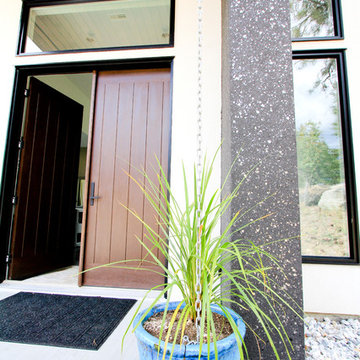
Solid Walnut Door with Dryvit Stucco Tower surround this Entry.
Modelo de puerta principal moderna de tamaño medio con paredes blancas, suelo de cemento, puerta doble, puerta de madera oscura y suelo gris
Modelo de puerta principal moderna de tamaño medio con paredes blancas, suelo de cemento, puerta doble, puerta de madera oscura y suelo gris
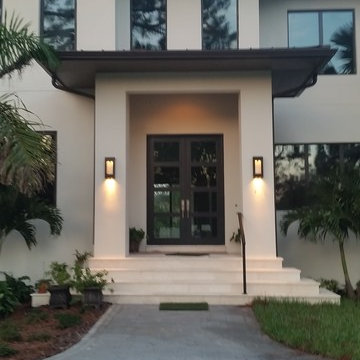
Ejemplo de puerta principal minimalista grande con puerta doble y puerta metalizada
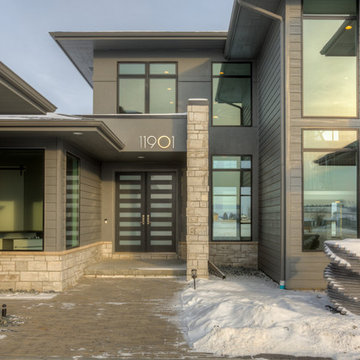
Wow! The clients we built this home for chose modern styling. This redefines open plan! It features 21' ceilings, a loft with a glass balcony, full-height stone fireplace, large covered deck, and so much more. We can custom-build any of our plans and you can choose your style. Call 402.672.5550 to start planning today! #buildalandmark #modern #customhomes #omahabuilder #loft Photos by Tim Perry
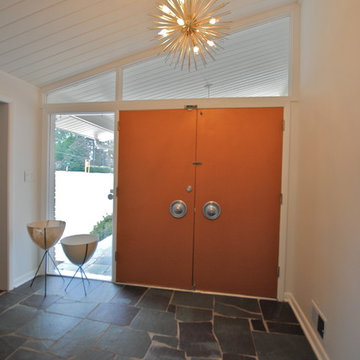
If you are familiar with our work, at Berry Design Build, you know that to us each project is more than just sticks and mortar. Each home, each client, each family we have the privilege to work with becomes part of our team. We believe in the value of excellence, the importance of commitment, and the significance of delivery. This renovation, along with many, is very close to our hearts because it’s one of the few instances where we get to exercise more than just the Design Build division of our company. This particular client had been working with Berry for many years to find that lifetime home. Through many viewings, agent caravans, and lots of offers later she found a house worth calling home. Although not perfectly to her personality (really what home is until you make it yours) she asked our Design Build division to come in and renovate some areas: including the kitchen, hall bathroom, master bathroom, and most other areas of the house; i.e. paint, hardwoods, and lighting. Each project comes with its challenges, but we were able to combine her love of mid-century modern furnishings with the character of the already existing 1962 ranch.
Photos by Nicole Cosentino
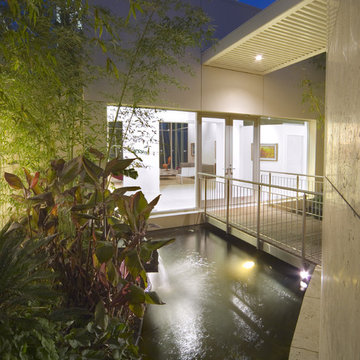
Foto de puerta principal moderna grande con paredes blancas, puerta doble y puerta blanca
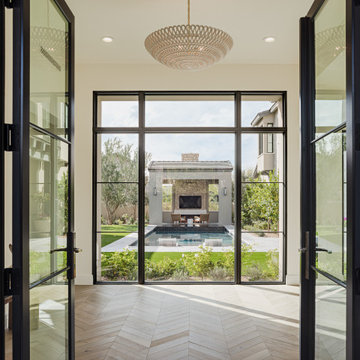
Diseño de puerta principal minimalista con paredes blancas, puerta doble, puerta de vidrio y suelo beige
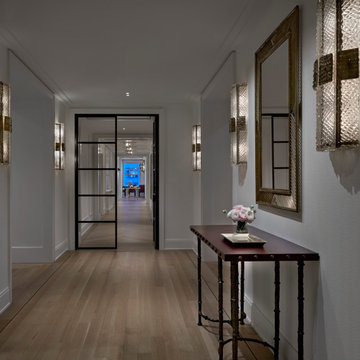
Having successfully designed the then bachelor’s penthouse residence at the Waldorf Astoria, Kadlec Architecture + Design was retained to combine 2 units into a full floor residence in the historic Palmolive building in Chicago. The couple was recently married and have five older kids between them all in their 20s. She has 2 girls and he has 3 boys (Think Brady bunch). Nate Berkus and Associates was the interior design firm, who is based in Chicago as well, so it was a fun collaborative process.
Details:
-Brass inlay in natural oak herringbone floors running the length of the hallway, which joins in the rotunda.
-Bronze metal and glass doors bring natural light into the interior of the residence and main hallway as well as highlight dramatic city and lake views.
-Billiards room is paneled in walnut with navy suede walls. The bar countertop is zinc.
-Kitchen is black lacquered with grass cloth walls and has two inset vintage brass vitrines.
-High gloss lacquered office
-Lots of vintage/antique lighting from Paris flea market (dining room fixture, over-scaled sconces in entry)
-World class art collection
Photography: Tony Soluri, Interior Design: Nate Berkus Interiors and Sasha Adler Design
1.880 fotos de entradas modernas con puerta doble
12
