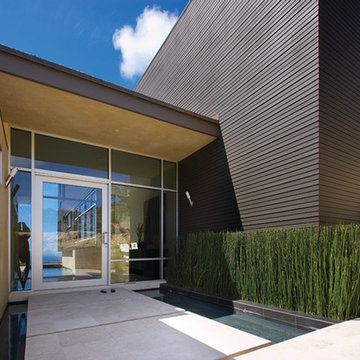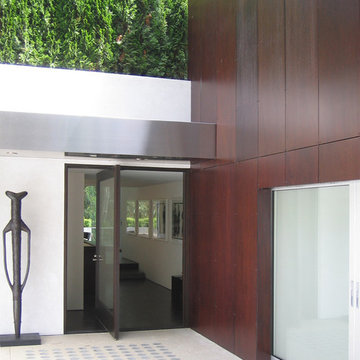1.070 fotos de entradas modernas con puerta de vidrio
Filtrar por
Presupuesto
Ordenar por:Popular hoy
81 - 100 de 1070 fotos
Artículo 1 de 3
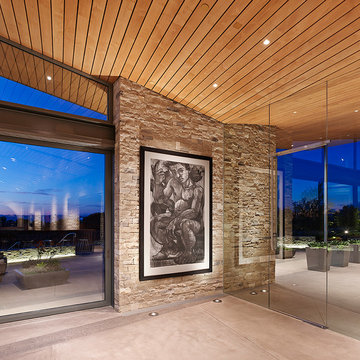
Adrián Gregorutti
Foto de puerta principal minimalista con puerta pivotante, puerta de vidrio, paredes beige y suelo de cemento
Foto de puerta principal minimalista con puerta pivotante, puerta de vidrio, paredes beige y suelo de cemento
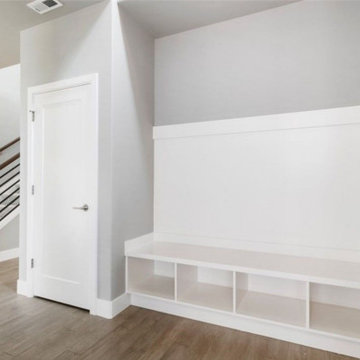
Cozy entryway with a large bench and built-in shoe storage underneath. You get plenty of room to get ready and not feel rushed or in the way.
Diseño de distribuidor minimalista de tamaño medio con paredes grises, suelo de madera en tonos medios, puerta simple y puerta de vidrio
Diseño de distribuidor minimalista de tamaño medio con paredes grises, suelo de madera en tonos medios, puerta simple y puerta de vidrio
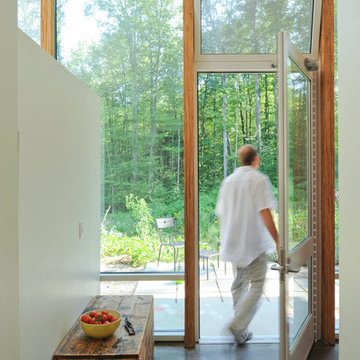
Bob Coscarelli
Modelo de distribuidor moderno pequeño con paredes blancas, suelo de cemento, puerta simple y puerta de vidrio
Modelo de distribuidor moderno pequeño con paredes blancas, suelo de cemento, puerta simple y puerta de vidrio
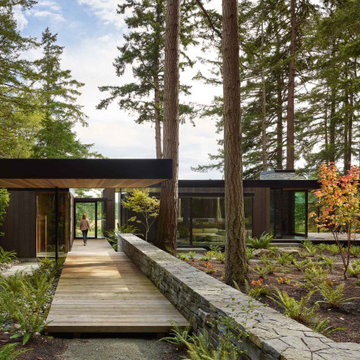
Front entry sequence with flagstone wall, cedar boardwalk, and Northwest landscaping.
Foto de entrada moderna con puerta simple y puerta de vidrio
Foto de entrada moderna con puerta simple y puerta de vidrio

The client’s brief was to create a space reminiscent of their beloved downtown Chicago industrial loft, in a rural farm setting, while incorporating their unique collection of vintage and architectural salvage. The result is a custom designed space that blends life on the farm with an industrial sensibility.
The new house is located on approximately the same footprint as the original farm house on the property. Barely visible from the road due to the protection of conifer trees and a long driveway, the house sits on the edge of a field with views of the neighbouring 60 acre farm and creek that runs along the length of the property.
The main level open living space is conceived as a transparent social hub for viewing the landscape. Large sliding glass doors create strong visual connections with an adjacent barn on one end and a mature black walnut tree on the other.
The house is situated to optimize views, while at the same time protecting occupants from blazing summer sun and stiff winter winds. The wall to wall sliding doors on the south side of the main living space provide expansive views to the creek, and allow for breezes to flow throughout. The wrap around aluminum louvered sun shade tempers the sun.
The subdued exterior material palette is defined by horizontal wood siding, standing seam metal roofing and large format polished concrete blocks.
The interiors were driven by the owners’ desire to have a home that would properly feature their unique vintage collection, and yet have a modern open layout. Polished concrete floors and steel beams on the main level set the industrial tone and are paired with a stainless steel island counter top, backsplash and industrial range hood in the kitchen. An old drinking fountain is built-in to the mudroom millwork, carefully restored bi-parting doors frame the library entrance, and a vibrant antique stained glass panel is set into the foyer wall allowing diffused coloured light to spill into the hallway. Upstairs, refurbished claw foot tubs are situated to view the landscape.
The double height library with mezzanine serves as a prominent feature and quiet retreat for the residents. The white oak millwork exquisitely displays the homeowners’ vast collection of books and manuscripts. The material palette is complemented by steel counter tops, stainless steel ladder hardware and matte black metal mezzanine guards. The stairs carry the same language, with white oak open risers and stainless steel woven wire mesh panels set into a matte black steel frame.
The overall effect is a truly sublime blend of an industrial modern aesthetic punctuated by personal elements of the owners’ storied life.
Photography: James Brittain
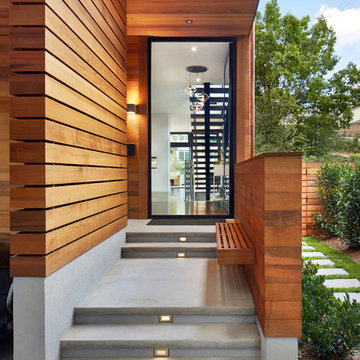
Imagen de puerta principal minimalista grande con paredes blancas, suelo de madera en tonos medios, puerta simple, puerta de vidrio y suelo gris
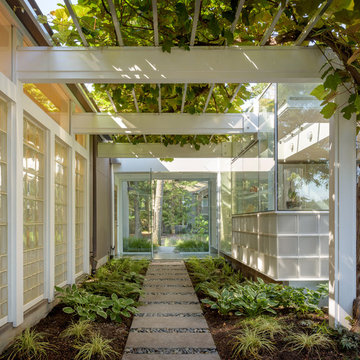
Photo Credits: Aaron Leitz
Ejemplo de entrada minimalista pequeña con puerta de vidrio
Ejemplo de entrada minimalista pequeña con puerta de vidrio
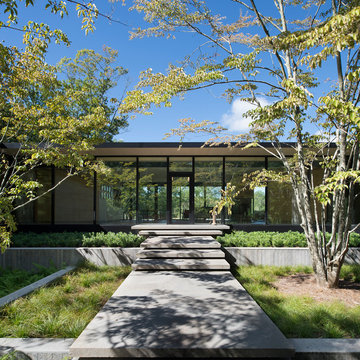
© Bates Masi + Architects
Modelo de puerta principal minimalista con puerta simple y puerta de vidrio
Modelo de puerta principal minimalista con puerta simple y puerta de vidrio
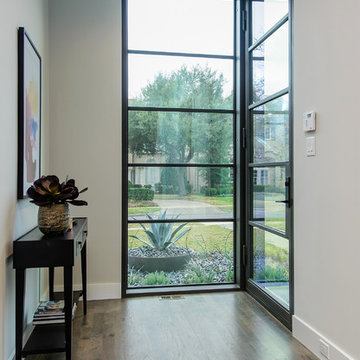
Diseño de puerta principal moderna con paredes blancas, suelo de madera en tonos medios, puerta simple y puerta de vidrio
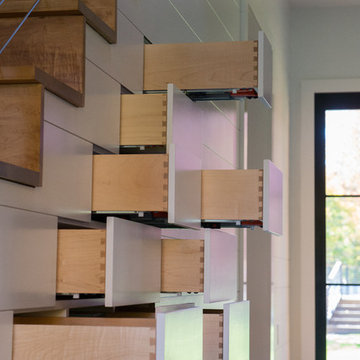
Sally McCay Photography
Foto de distribuidor minimalista grande con paredes blancas, suelo de pizarra, puerta simple y puerta de vidrio
Foto de distribuidor minimalista grande con paredes blancas, suelo de pizarra, puerta simple y puerta de vidrio

The client’s brief was to create a space reminiscent of their beloved downtown Chicago industrial loft, in a rural farm setting, while incorporating their unique collection of vintage and architectural salvage. The result is a custom designed space that blends life on the farm with an industrial sensibility.
The new house is located on approximately the same footprint as the original farm house on the property. Barely visible from the road due to the protection of conifer trees and a long driveway, the house sits on the edge of a field with views of the neighbouring 60 acre farm and creek that runs along the length of the property.
The main level open living space is conceived as a transparent social hub for viewing the landscape. Large sliding glass doors create strong visual connections with an adjacent barn on one end and a mature black walnut tree on the other.
The house is situated to optimize views, while at the same time protecting occupants from blazing summer sun and stiff winter winds. The wall to wall sliding doors on the south side of the main living space provide expansive views to the creek, and allow for breezes to flow throughout. The wrap around aluminum louvered sun shade tempers the sun.
The subdued exterior material palette is defined by horizontal wood siding, standing seam metal roofing and large format polished concrete blocks.
The interiors were driven by the owners’ desire to have a home that would properly feature their unique vintage collection, and yet have a modern open layout. Polished concrete floors and steel beams on the main level set the industrial tone and are paired with a stainless steel island counter top, backsplash and industrial range hood in the kitchen. An old drinking fountain is built-in to the mudroom millwork, carefully restored bi-parting doors frame the library entrance, and a vibrant antique stained glass panel is set into the foyer wall allowing diffused coloured light to spill into the hallway. Upstairs, refurbished claw foot tubs are situated to view the landscape.
The double height library with mezzanine serves as a prominent feature and quiet retreat for the residents. The white oak millwork exquisitely displays the homeowners’ vast collection of books and manuscripts. The material palette is complemented by steel counter tops, stainless steel ladder hardware and matte black metal mezzanine guards. The stairs carry the same language, with white oak open risers and stainless steel woven wire mesh panels set into a matte black steel frame.
The overall effect is a truly sublime blend of an industrial modern aesthetic punctuated by personal elements of the owners’ storied life.
Photography: James Brittain
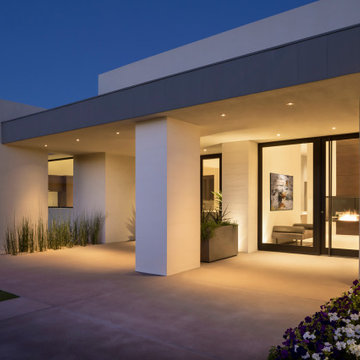
Pristine combed-face white limestone clad walls, a custom oversized glass pivot door, and a double-sided entry fireplace offer a zen-like welcome to guests.
Project Details // White Box No. 2
Architecture: Drewett Works
Builder: Argue Custom Homes
Interior Design: Ownby Design
Landscape Design (hardscape): Greey | Pickett
Landscape Design: Refined Gardens
Photographer: Jeff Zaruba
See more of this project here: https://www.drewettworks.com/white-box-no-2/
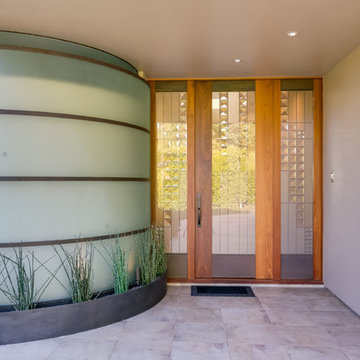
Diseño de puerta principal minimalista de tamaño medio con paredes beige, suelo de baldosas de porcelana, puerta simple, puerta de vidrio y suelo beige

The plantation style entry creates a stunning entrance to the home with it's low rock wall and half height rock columns the double white pillars add interest and a feeling of lightness to the heavy rock base. The exterior walls are finished in a white board and batten paneling, with black windows, and large dark bronze sconces. The large glass front door opens into the great room. The freshly planted tropical planters can be seen just beginning to grow in.
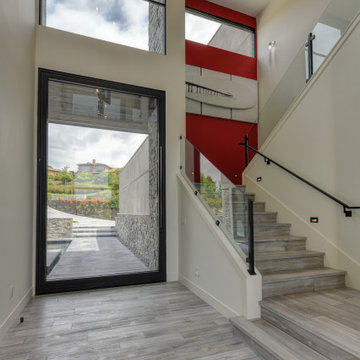
Imagen de puerta principal minimalista extra grande con paredes blancas, suelo de madera clara, puerta simple, puerta de vidrio y suelo gris
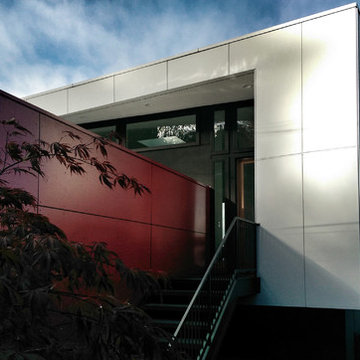
dale tu
Foto de puerta principal moderna de tamaño medio con puerta simple y puerta de vidrio
Foto de puerta principal moderna de tamaño medio con puerta simple y puerta de vidrio
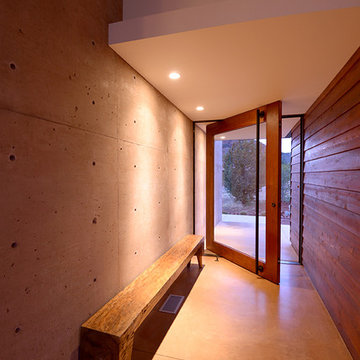
Imagen de puerta principal minimalista de tamaño medio con paredes marrones, suelo de cemento, puerta pivotante y puerta de vidrio
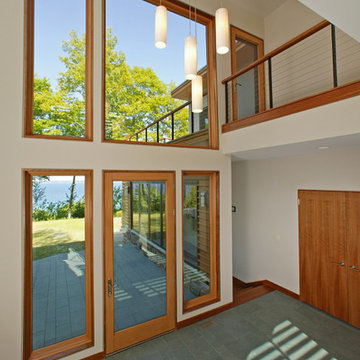
Glen Rauth Photography
Diseño de puerta principal moderna de tamaño medio con paredes blancas, suelo de pizarra, puerta simple, puerta de vidrio y suelo verde
Diseño de puerta principal moderna de tamaño medio con paredes blancas, suelo de pizarra, puerta simple, puerta de vidrio y suelo verde
1.070 fotos de entradas modernas con puerta de vidrio
5
