78 fotos de entradas modernas con casetón
Filtrar por
Presupuesto
Ordenar por:Popular hoy
41 - 60 de 78 fotos
Artículo 1 de 3
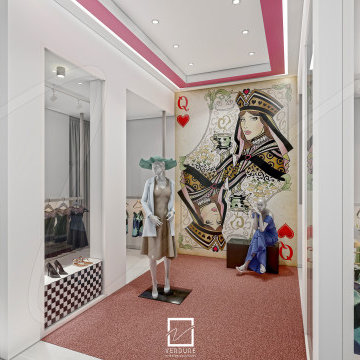
Ladies Fashion Store entrance
Diseño de entrada moderna de tamaño medio con paredes blancas, moqueta, suelo rosa, casetón y ladrillo
Diseño de entrada moderna de tamaño medio con paredes blancas, moqueta, suelo rosa, casetón y ladrillo
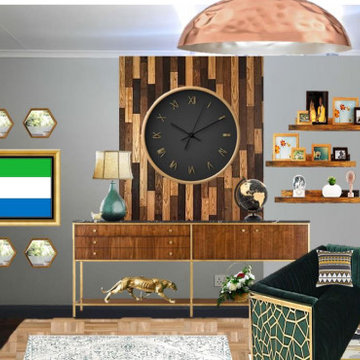
Ejemplo de hall minimalista de tamaño medio con paredes grises, suelo de madera oscura, puerta simple, puerta marrón, suelo marrón, casetón y ladrillo
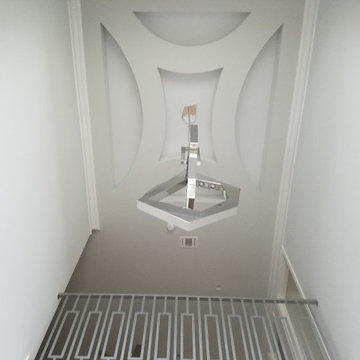
This custom ceiling design is currently one of a kind in the series designed and installed by Door2Door for estate homes in an upscale area on the Gulf Coast of Mississippi.
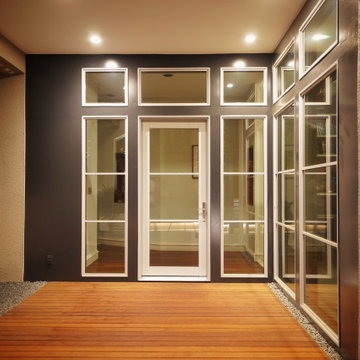
Front door replacement with low-profile architect series Pella windows. The intent was to open the entryway to the new shaded, private deck space and walkway.
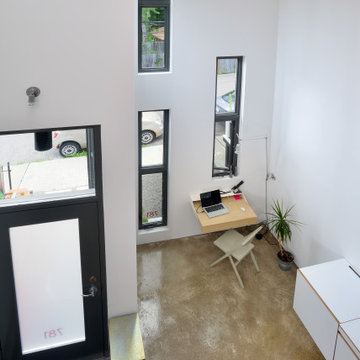
Foto de hall minimalista pequeño con paredes blancas, suelo de cemento, puerta simple, puerta negra, suelo gris y casetón
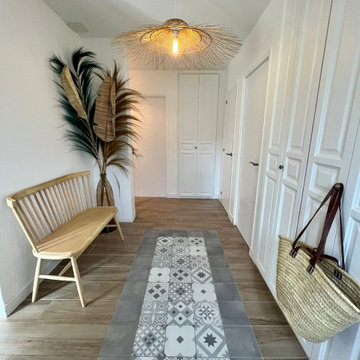
Entrée spacieuse et lumineuse. Optimisation des rangements. Jeux de carrelage effet parquet et carreaux de ciment.
Foto de distribuidor minimalista grande con paredes blancas, suelo de baldosas de cerámica y casetón
Foto de distribuidor minimalista grande con paredes blancas, suelo de baldosas de cerámica y casetón
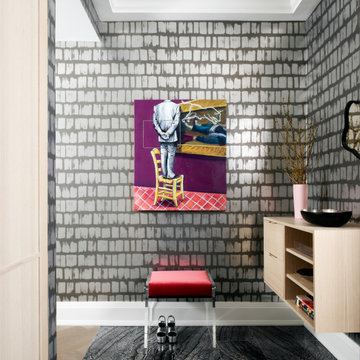
Imagen de distribuidor minimalista pequeño con paredes metalizadas, suelo de mármol, puerta simple, puerta de madera en tonos medios, suelo azul, casetón y papel pintado
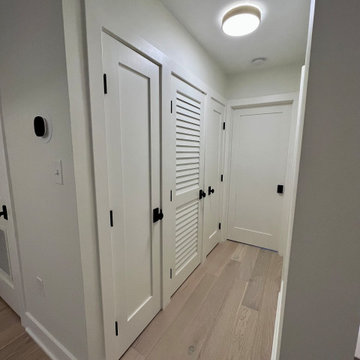
Halyard Oak– Our fashionable looks are created with hand-applied glazes, slice – cut face, hand-scraped surfaces and nature’s graining accented by our unique brushing techniques. Our Regatta Hardwood features our Spill Proof guarantee, our durable finish and an edge sealant that provides 360 degree protection making for an easy clean up to life’s little mishaps.
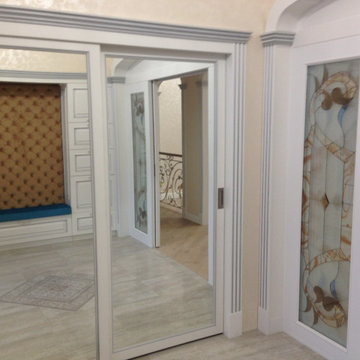
Об этом проекте №8 в нашем портфолио я буду рассказывать в несколько подходов, так как там мы сделали и лестницу и мебель, и двери, и прихожие, и арки, и кухню из массива. Поэтому начнем с лестницы. dom-buka.ru/projekt8
Лестница на заказ выполнена по основанию из бетона с обшивкой ступенями из дуба цельноламельного экстра класса без сучков и дефектов. По стене идет изогнутая пристенная панель из дуба с подсветкой ступеней лестницы.
Очень любопытное кованное художественное ограждение на заказ получилось. Гнутое по периметру лестницы, с вставками из стекла. Разработано специально для заказчика по его рисункам. Также как видно на фото, на втором этаже лестницы выполнена также изогнутая баллюстрада с этим ограждением, чтобы человек не упал вниз.
Цвет ступеней подбирался нашими специалистами 1 в 1 в цвет паркета. Ступени, подступенки и поручень лестницы покрыты 2 слоями дорогого итальянского паркетного лака Sayerlack. Практически 90% наших клиентов мы делаем покрытие именно этим лаком. Остальные 10% - это покрытие маслом. Выгодно отличает масло на фоне лака только стоимость, разница примерно в 2,5 раза. Из минусов масла - это то, что через 3-4 года оно изотрется на участках, где вы ходите чаще всего, и нужно снова вызывать специалиста который будет вышлифовывать лестницу и заново покрывать ее маслом, только ступени снять он уже не сможет и будет проводить все покрасочные работы у вас дома. А покрытие паркетным лаком держится долго 30-40 лет. Разницу я вам показал, ну а решение принимать уже вам :)
Если вам понравилась эта лестница и вы хотите похожую, звонит +7 (999) 600-2999 или оставляйте заявку на нашем сайте dom-buka.ru и наши специалисты помогут вам с установкой шикарной лестницы в ваш дом.
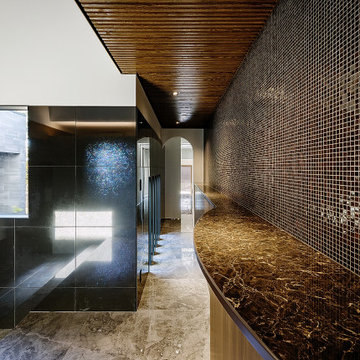
玄関ホールは吹抜けとなっていて、大きな窓から自然光の降り注ぐ明るい玄関となりました。また中庭側にも嵌め殺し窓が有って中庭の枯山水を眺めることが出来ます。玄関正面の壁にはブラウン系のガラスモザイクタイルを貼っていて床の大理石調セラミックと共に豪邸なに相応しいエグゼクティブ感を演出しました。一部円弧の有るカウンターは小品を飾る展示台、下部には収納スペースが有ります。
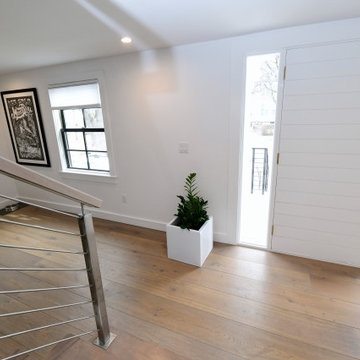
Ejemplo de distribuidor moderno grande con paredes blancas, suelo de madera clara, puerta simple, suelo blanco y casetón
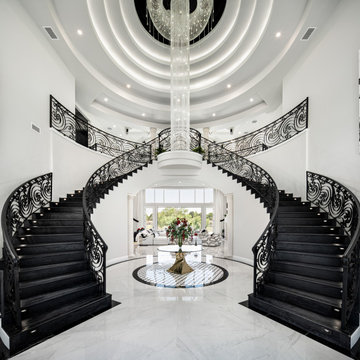
We love this formal front entryway with a stunning double staircase, custom wrought iron rail, sparkling chandeliers, and marble floors.
Imagen de distribuidor minimalista extra grande con puerta doble, paredes blancas, suelo de mármol, puerta negra, suelo blanco y casetón
Imagen de distribuidor minimalista extra grande con puerta doble, paredes blancas, suelo de mármol, puerta negra, suelo blanco y casetón
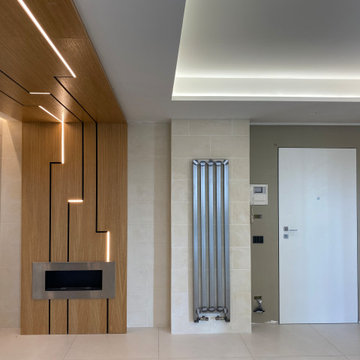
Ingresso decorativo, con percorso luminoso in legno, con integrazione di camino in bioetanolo e stripled dimmerabili, e controllo domotico, porta a filo
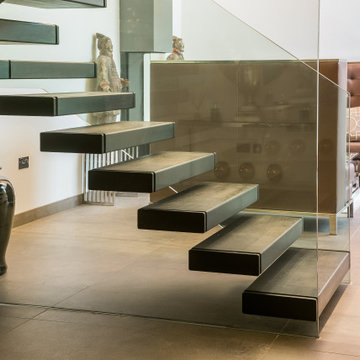
Double Height Receiption Hall with feature fire, Bespoke Light and Leather Booths.
Floating Architectural Stairs Glass & Oak
Ejemplo de entrada minimalista de tamaño medio con paredes grises, suelo de baldosas de porcelana, puerta simple, puerta de vidrio, suelo gris y casetón
Ejemplo de entrada minimalista de tamaño medio con paredes grises, suelo de baldosas de porcelana, puerta simple, puerta de vidrio, suelo gris y casetón
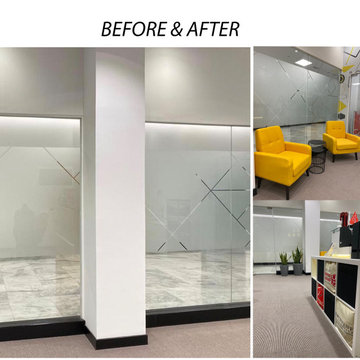
Required sustainable design since it is a commercial space and a school. created custom wall feature with led lighting at the back of the each letter and the feature wall was created with a message to all the student. artificial grass to bring in the nature into the space. Geometric wall to give that cool kind if a feeling to the students.
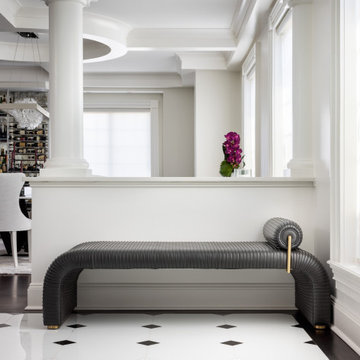
In collaboration with CD Interiors, we came in and completely gutted this Penthouse apartment in the heart of Downtown Westfield, NJ.
Imagen de distribuidor minimalista de tamaño medio con paredes blancas, suelo de baldosas de cerámica, puerta simple, suelo multicolor y casetón
Imagen de distribuidor minimalista de tamaño medio con paredes blancas, suelo de baldosas de cerámica, puerta simple, suelo multicolor y casetón
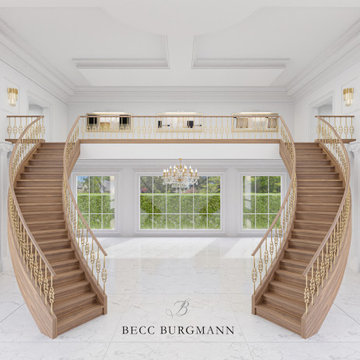
This entrance was designed with one intention, stop someone in their tracks and make them look up, down and side to side. When you can achieve this reaction, you’ve know you’ve designed a show stopping space. The detail and coordination of the marble floor with the extensive wall moulding, combine with the simple but striking lighting finishes, creates a fresh, character filled and inviting entry!
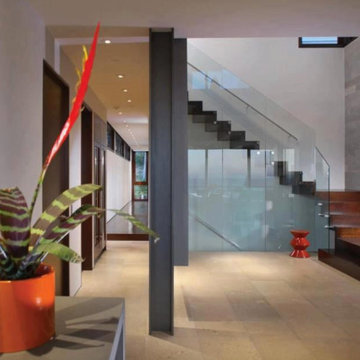
Modelo de distribuidor moderno grande con paredes blancas, suelo de baldosas de porcelana, puerta pivotante, puerta de madera oscura, suelo beige, casetón y panelado
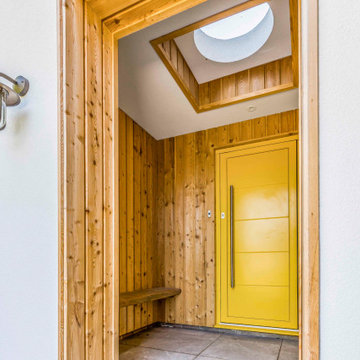
Diseño de distribuidor moderno grande con paredes marrones, puerta simple, puerta amarilla, suelo gris, casetón y machihembrado
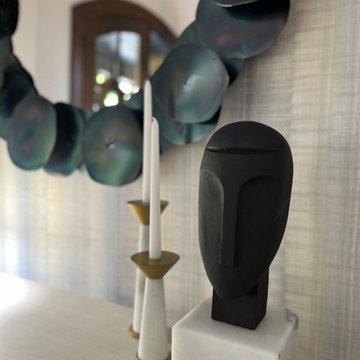
Modelo de distribuidor moderno con suelo de madera oscura, puerta doble, puerta de madera oscura, casetón y papel pintado
78 fotos de entradas modernas con casetón
3