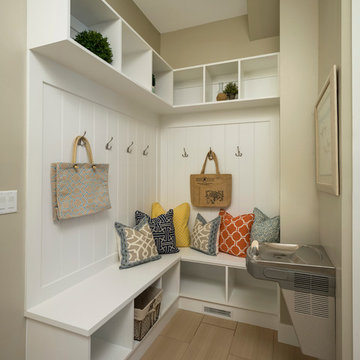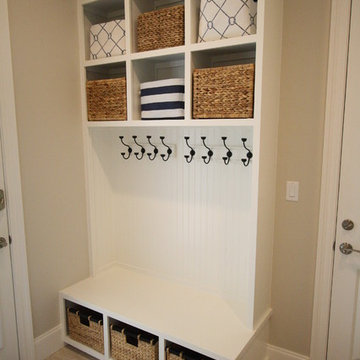3.443 fotos de entradas marrones pequeñas
Filtrar por
Presupuesto
Ordenar por:Popular hoy
81 - 100 de 3443 fotos
Artículo 1 de 3
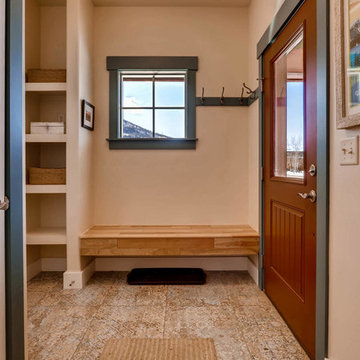
Ejemplo de vestíbulo posterior ecléctico pequeño con paredes beige, suelo de baldosas de cerámica, puerta simple, puerta roja y suelo azul
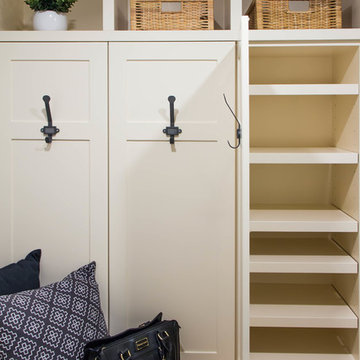
Foto de vestíbulo posterior campestre pequeño con paredes grises, suelo de baldosas de porcelana, suelo gris y puerta blanca
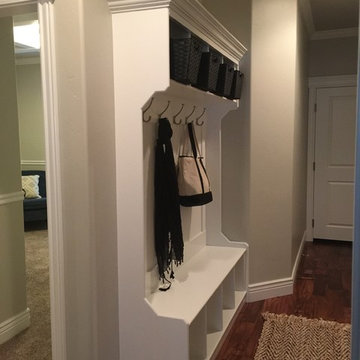
Imagen de vestíbulo posterior rural pequeño con paredes grises, suelo de madera oscura, puerta simple y puerta blanca
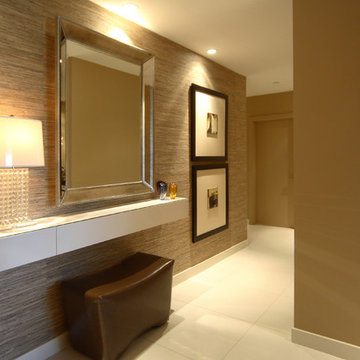
Custom hanging foyer cabinet complete with a gorgeous table lamp. Textured wall finish completes the space with visual and tactile interest.
Imagen de hall tradicional renovado pequeño con paredes beige y suelo de baldosas de porcelana
Imagen de hall tradicional renovado pequeño con paredes beige y suelo de baldosas de porcelana
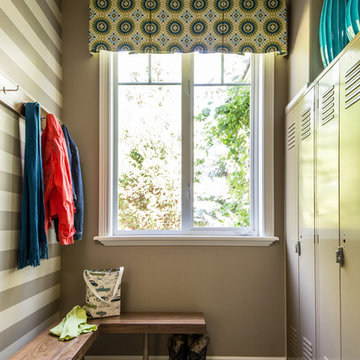
This "locker room" off the door from the garage is the perfect landing spot for the family when coming home. With lockers for each family member, they can stay organized in style. A custom walnut bench, eye-catching striped wall and colorful accessories, this is a locker room that should be the center of the home.
Photography by John Valls
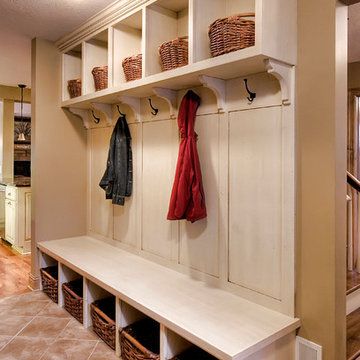
John Ray
Ejemplo de vestíbulo posterior tradicional pequeño con paredes marrones y suelo de baldosas de cerámica
Ejemplo de vestíbulo posterior tradicional pequeño con paredes marrones y suelo de baldosas de cerámica

The homeowners sought to create a modest, modern, lakeside cottage, nestled into a narrow lot in Tonka Bay. The site inspired a modified shotgun-style floor plan, with rooms laid out in succession from front to back. Simple and authentic materials provide a soft and inviting palette for this modern home. Wood finishes in both warm and soft grey tones complement a combination of clean white walls, blue glass tiles, steel frames, and concrete surfaces. Sustainable strategies were incorporated to provide healthy living and a net-positive-energy-use home. Onsite geothermal, solar panels, battery storage, insulation systems, and triple-pane windows combine to provide independence from frequent power outages and supply excess power to the electrical grid.
Photos by Corey Gaffer
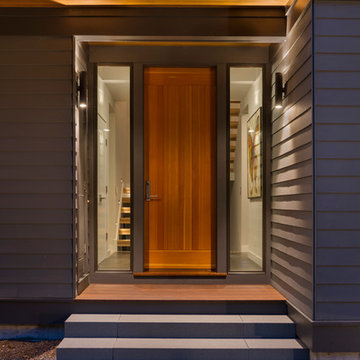
This new house is perched on a bluff overlooking Long Pond. The compact dwelling is carefully sited to preserve the property's natural features of surrounding trees and stone outcroppings. The great room doubles as a recording studio with high clerestory windows to capture views of the surrounding forest.
Photo by: Nat Rea Photography
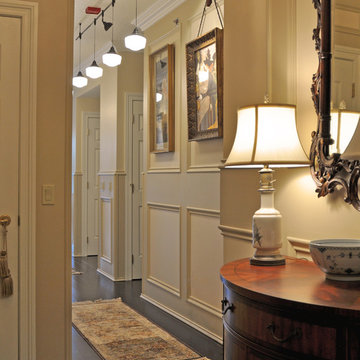
Added grand crown molding, floor-to-ceiling wainscoting and faux tin ceilings to create grandeur in this entry and extended hallway.
Photographer: Jaysen Goransen

Evoluzione di un progetto di ristrutturazione completa appartamento da 110mq
Diseño de distribuidor blanco contemporáneo pequeño con paredes blancas, suelo de madera clara, puerta simple, puerta blanca, suelo marrón y bandeja
Diseño de distribuidor blanco contemporáneo pequeño con paredes blancas, suelo de madera clara, puerta simple, puerta blanca, suelo marrón y bandeja
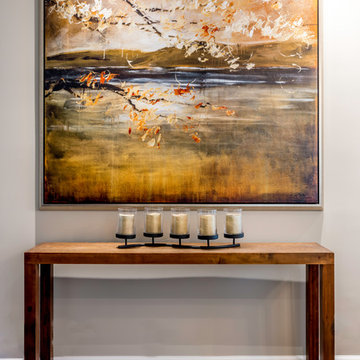
Modelo de hall de estilo zen pequeño con paredes grises, suelo de madera clara, puerta simple y suelo marrón
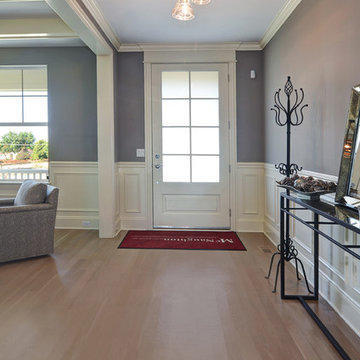
Diseño de distribuidor tradicional renovado pequeño con paredes grises, suelo de madera clara, puerta simple, puerta blanca y suelo beige
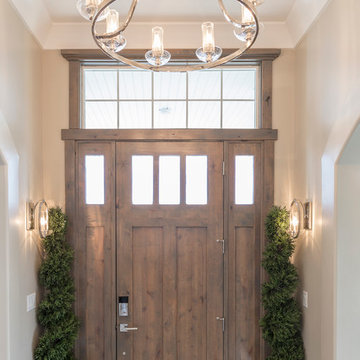
Foto de puerta principal de estilo de casa de campo pequeña con paredes beige, puerta simple y puerta de madera en tonos medios
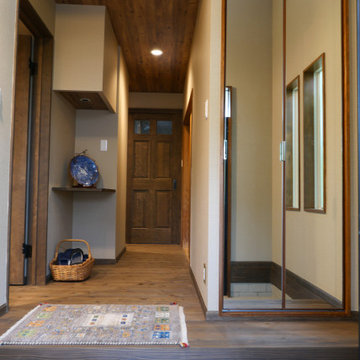
玄関にあった段差を解消しつつ、普段使いの靴を収納できる式台を造作。落ち着いたベージュ系のクロスを貼って全体的にシックな雰囲気に
Imagen de entrada pequeña con paredes beige, suelo de madera oscura, suelo marrón, papel pintado y papel pintado
Imagen de entrada pequeña con paredes beige, suelo de madera oscura, suelo marrón, papel pintado y papel pintado
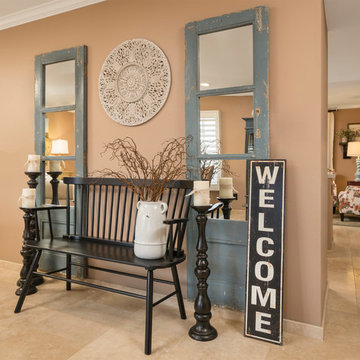
A 700 square foot space in the city gets a farmhouse makeover while preserving the clients’ love for all things colorfully eclectic and showcasing their favorite flea market finds! Featuring an entry way, living room, dining room and great room, the entire design and color scheme was inspired by the clients’ nostalgic painting of East Coast sunflower fields and a vintage console in bold colors.
Shown in this Photo: color and pattern play that steps from the painting to the console and into the custom pillows all anchored by neutral shades in the custom Chesterfield sofa, chairs, area rug, dining banquette, paint color and vintage farmhouse lamps and accessories. | Photography Joshua Caldwell.
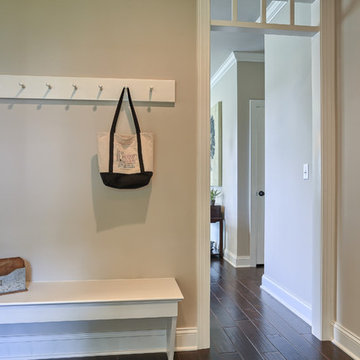
May your home be clean enough to be healthy, and dirty enough to be happy. The mudroom of our Avondale model is simple yet functional and effective.
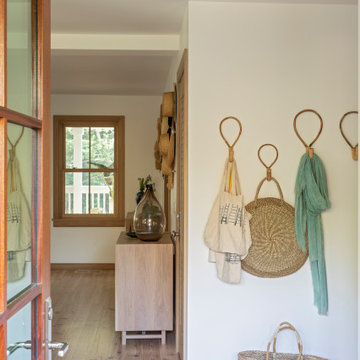
urban electric
Foto de distribuidor costero pequeño con paredes blancas, suelo de madera clara, puerta simple y puerta de madera oscura
Foto de distribuidor costero pequeño con paredes blancas, suelo de madera clara, puerta simple y puerta de madera oscura

Schumacher wallpaper with traditional console table and modern lighting
Foto de distribuidor abovedado clásico pequeño con paredes blancas y papel pintado
Foto de distribuidor abovedado clásico pequeño con paredes blancas y papel pintado
3.443 fotos de entradas marrones pequeñas
5
