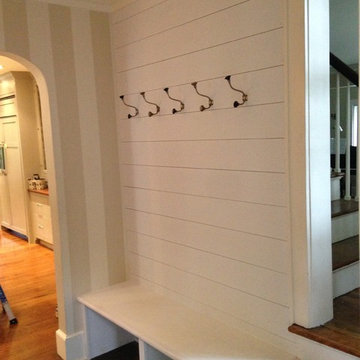3.443 fotos de entradas marrones pequeñas
Filtrar por
Presupuesto
Ordenar por:Popular hoy
21 - 40 de 3443 fotos
Artículo 1 de 3
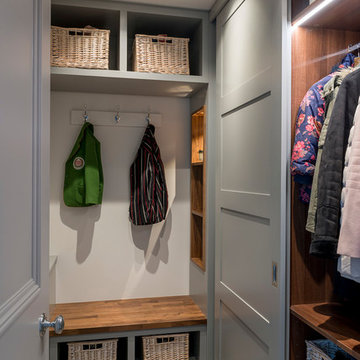
Cloakroom with bespoke joinery by Five Furniture.
Ejemplo de vestíbulo posterior tradicional renovado pequeño con paredes blancas, suelo de madera clara y suelo beige
Ejemplo de vestíbulo posterior tradicional renovado pequeño con paredes blancas, suelo de madera clara y suelo beige
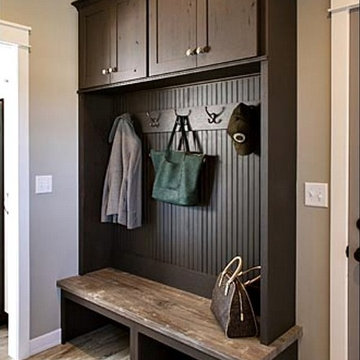
Foto de vestíbulo posterior actual pequeño con paredes grises, suelo vinílico y suelo marrón
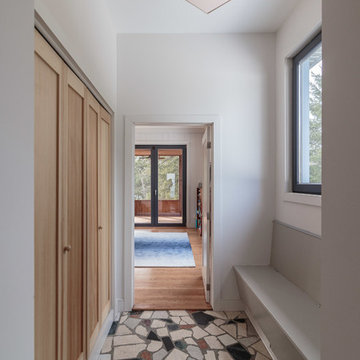
General Contractor: Irontree Construction; Photographer: Camil Tang
Ejemplo de vestíbulo escandinavo pequeño con paredes blancas, suelo de piedra caliza y suelo multicolor
Ejemplo de vestíbulo escandinavo pequeño con paredes blancas, suelo de piedra caliza y suelo multicolor
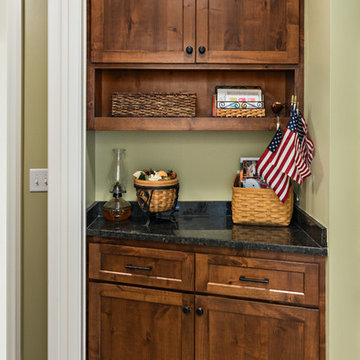
Ehlen Creative Communications, LLC
Ejemplo de hall de estilo americano pequeño con paredes beige, suelo de madera en tonos medios y suelo marrón
Ejemplo de hall de estilo americano pequeño con paredes beige, suelo de madera en tonos medios y suelo marrón
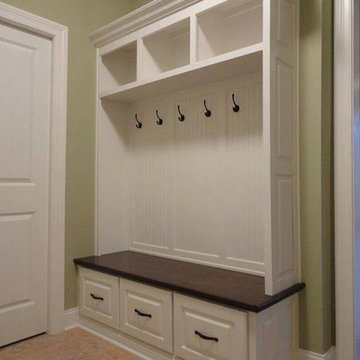
Maple mudroom bench with stained top
Foto de vestíbulo posterior pequeño con paredes verdes y suelo de baldosas de cerámica
Foto de vestíbulo posterior pequeño con paredes verdes y suelo de baldosas de cerámica
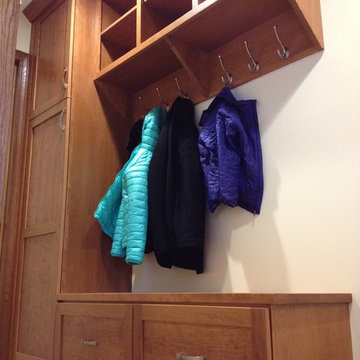
Imagen de vestíbulo posterior clásico renovado pequeño con paredes beige
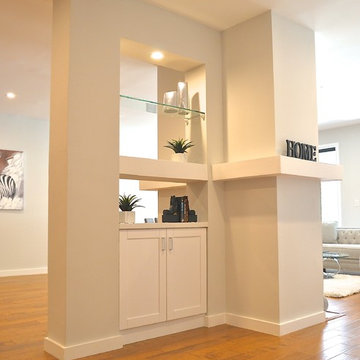
An open, 'see through' easily accessible entry with both closed and open storage. The original entry coat closet was removed in order to open up the view to the rest of the living/dining area.
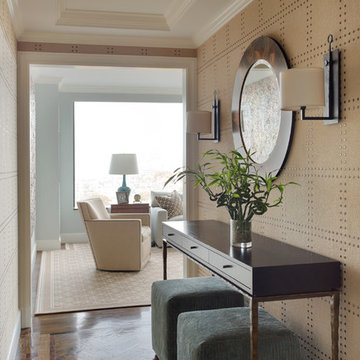
Penthouse entry, custom millwork suite
Adams + Beasley Associates,
Custom Builders :
Photo by Eric Roth :
Interior Design by Lewis Interiors
Ejemplo de hall clásico pequeño con paredes beige y suelo de madera en tonos medios
Ejemplo de hall clásico pequeño con paredes beige y suelo de madera en tonos medios
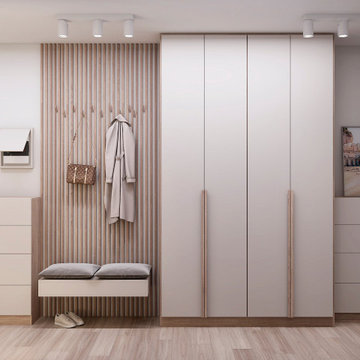
Modern hallway cloak room storage in Scandinavian style, wooden hander.
Diseño de hall escandinavo pequeño
Diseño de hall escandinavo pequeño

Foto de hall nórdico pequeño con paredes grises, suelo de madera clara, puerta simple, puerta de madera en tonos medios y suelo marrón

Крупноформатные зеркала расширяют небольшую прихожую
Ejemplo de hall tradicional renovado pequeño con paredes marrones, suelo de madera oscura, puerta simple, puerta de madera oscura, suelo marrón y boiserie
Ejemplo de hall tradicional renovado pequeño con paredes marrones, suelo de madera oscura, puerta simple, puerta de madera oscura, suelo marrón y boiserie
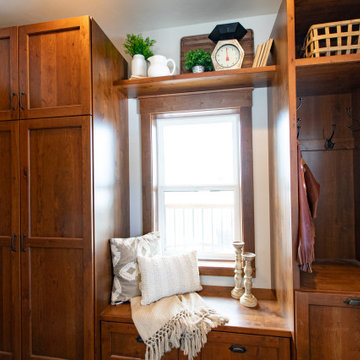
Sitting just off the kitchen, this entry boasts Medallion cabinetry that turns a small space into a repository of storage and functionality. The cabinets frame the window beautifully and provide a place to sit to prepare oneself for the elements, whatever they may be.

Foto de vestíbulo campestre pequeño con paredes beige, suelo de baldosas de porcelana, puerta simple, puerta de madera en tonos medios y suelo beige
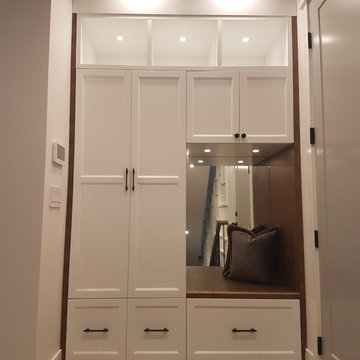
Diseño de vestíbulo posterior minimalista pequeño con paredes grises, suelo de madera en tonos medios y suelo marrón

Spacecrafting Photography
Imagen de vestíbulo posterior marinero pequeño con paredes blancas, moqueta, puerta simple, puerta blanca, suelo beige, machihembrado y machihembrado
Imagen de vestíbulo posterior marinero pequeño con paredes blancas, moqueta, puerta simple, puerta blanca, suelo beige, machihembrado y machihembrado
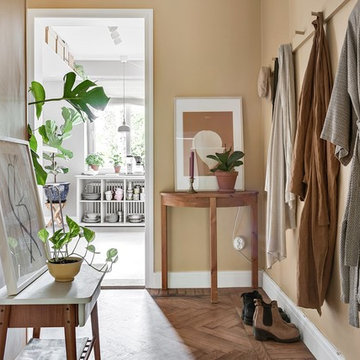
Bjurfors/ SE360
Diseño de entrada escandinava pequeña con paredes beige, suelo de madera en tonos medios y suelo marrón
Diseño de entrada escandinava pequeña con paredes beige, suelo de madera en tonos medios y suelo marrón
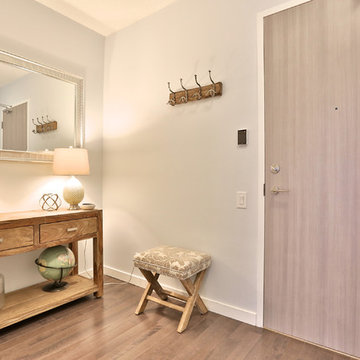
Listing Realtor: Chris Bibby
Imagen de puerta principal campestre pequeña con paredes azules, suelo de madera clara, puerta simple y puerta de madera en tonos medios
Imagen de puerta principal campestre pequeña con paredes azules, suelo de madera clara, puerta simple y puerta de madera en tonos medios

Constructed in two phases, this renovation, with a few small additions, touched nearly every room in this late ‘50’s ranch house. The owners raised their family within the original walls and love the house’s location, which is not far from town and also borders conservation land. But they didn’t love how chopped up the house was and the lack of exposure to natural daylight and views of the lush rear woods. Plus, they were ready to de-clutter for a more stream-lined look. As a result, KHS collaborated with them to create a quiet, clean design to support the lifestyle they aspire to in retirement.
To transform the original ranch house, KHS proposed several significant changes that would make way for a number of related improvements. Proposed changes included the removal of the attached enclosed breezeway (which had included a stair to the basement living space) and the two-car garage it partially wrapped, which had blocked vital eastern daylight from accessing the interior. Together the breezeway and garage had also contributed to a long, flush front façade. In its stead, KHS proposed a new two-car carport, attached storage shed, and exterior basement stair in a new location. The carport is bumped closer to the street to relieve the flush front facade and to allow access behind it to eastern daylight in a relocated rear kitchen. KHS also proposed a new, single, more prominent front entry, closer to the driveway to replace the former secondary entrance into the dark breezeway and a more formal main entrance that had been located much farther down the facade and curiously bordered the bedroom wing.
Inside, low ceilings and soffits in the primary family common areas were removed to create a cathedral ceiling (with rod ties) over a reconfigured semi-open living, dining, and kitchen space. A new gas fireplace serving the relocated dining area -- defined by a new built-in banquette in a new bay window -- was designed to back up on the existing wood-burning fireplace that continues to serve the living area. A shared full bath, serving two guest bedrooms on the main level, was reconfigured, and additional square footage was captured for a reconfigured master bathroom off the existing master bedroom. A new whole-house color palette, including new finishes and new cabinetry, complete the transformation. Today, the owners enjoy a fresh and airy re-imagining of their familiar ranch house.
Photos by Katie Hutchison
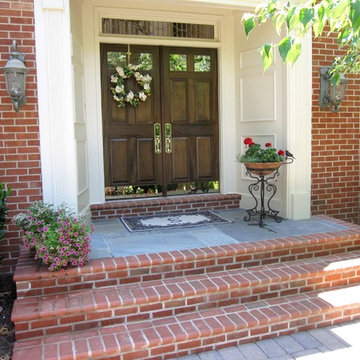
TKM evened out the width and height of these steps and created the landing, (see before photo in "MAKEOVER Stone Patio & Walls, Outdoor Fireplace & Brick Entry" Project) upgrading the safety and curb appeal of our grateful client's home.
3.443 fotos de entradas marrones pequeñas
2
