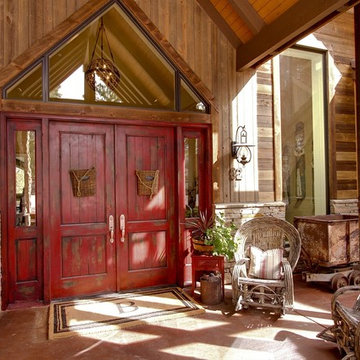317 fotos de entradas marrones con puerta roja
Filtrar por
Presupuesto
Ordenar por:Popular hoy
81 - 100 de 317 fotos
Artículo 1 de 3
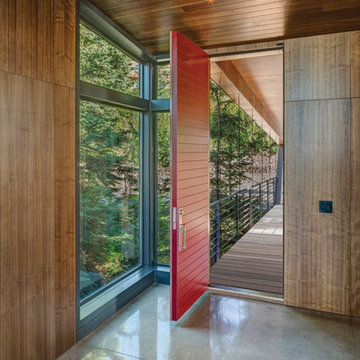
“Like the integration of interior with exterior spaces with materials. Like the exterior wood panel details. The interior spaces appear to negotiate the angles of the house well. Takes advantage of treetop location without ostentation.”
This project involved the redesign and completion of a partially constructed house on the Upper Hillside in Anchorage, Alaska. Construction of the underlying steel structure had ceased for more than five years, resulting in significant technical and organizational issues that needed to be resolved in order for the home to be completed. Perched above the landscape, the home stretches across the hillside like an extended tree house.
An interior atmosphere of natural lightness was introduced to the home. Inspiration was pulled from the surrounding landscape to make the home become part of that landscape and to feel at home in its surroundings. Surfaces throughout the structure share a common language of articulated cladding with walnut panels, stone and concrete. The result is a dissolved separation of the interior and exterior.
There was a great need for extensive window and door products that had the required sophistication to make this project complete. And Marvin products were the perfect fit.
MARVIN PRODUCTS USED:
Integrity Inswing French Door
Integrity Outswing French Door
Integrity Sliding French Door
Marvin Ultimate Awning Window
Marvin Ultimate Casement Window
Marvin Ultimate Sliding French Door
Marvin Ultimate Swinging French Door
Architect: Steven Bull, Workshop AD
Photography By: Kevin G. Smith
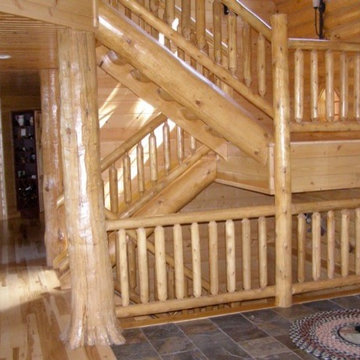
Full log stairs in the entry
Diseño de distribuidor rural con suelo de baldosas de cerámica, puerta simple y puerta roja
Diseño de distribuidor rural con suelo de baldosas de cerámica, puerta simple y puerta roja
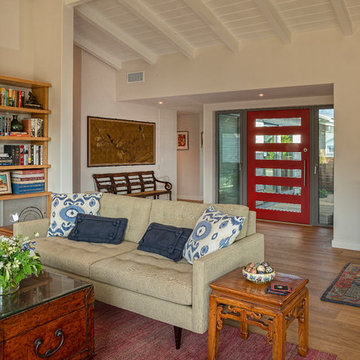
Architect: Neumann, Mendro, Andrulaitis Architects
General Contractor: Allen Construction
Photographer: Dennis Hill
Imagen de puerta principal minimalista de tamaño medio con paredes blancas, suelo de madera clara, puerta simple y puerta roja
Imagen de puerta principal minimalista de tamaño medio con paredes blancas, suelo de madera clara, puerta simple y puerta roja
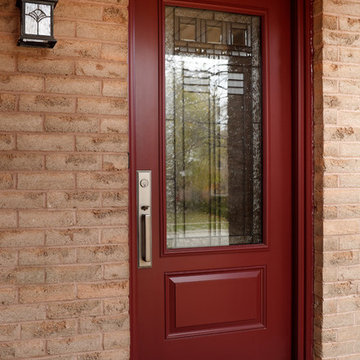
Imagen de puerta principal clásica renovada de tamaño medio con puerta simple y puerta roja
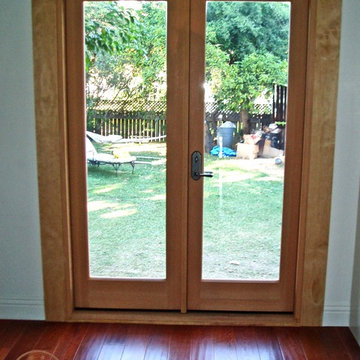
Glass and wood double back door in Los Angeles CA installed by Supreme Remodeling INC.
Foto de puerta principal contemporánea de tamaño medio con paredes azules, suelo de ladrillo, puerta simple y puerta roja
Foto de puerta principal contemporánea de tamaño medio con paredes azules, suelo de ladrillo, puerta simple y puerta roja
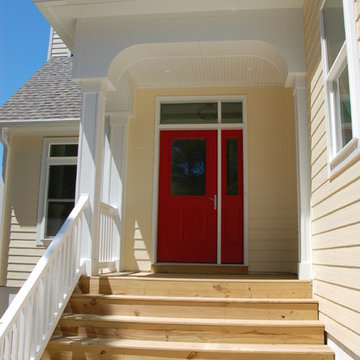
Imagen de puerta principal costera pequeña con paredes amarillas, puerta simple y puerta roja
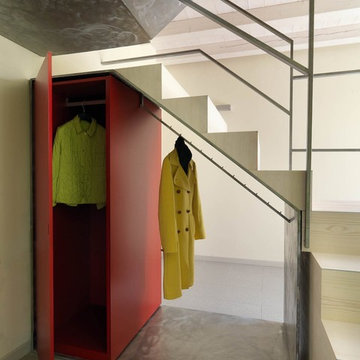
photo by Adriano Pecchio
armadio guardaroba sotto la rampa della scala e barra attaccapanni integrata.
Palette colori: Bianco gesso, rosso scuro, pistacchio, grigio pietra
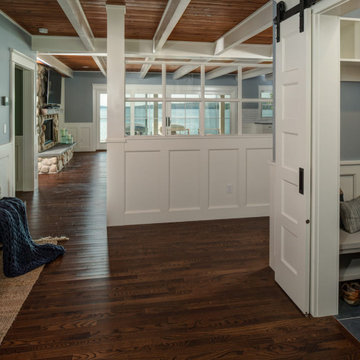
Ejemplo de distribuidor costero grande con paredes azules, suelo de madera oscura, puerta doble, puerta roja y suelo marrón
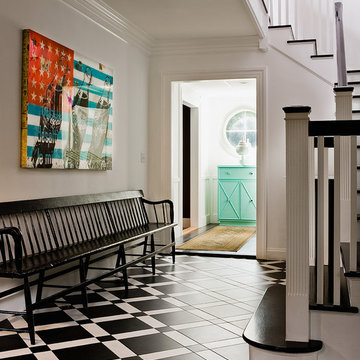
Imagen de hall tradicional renovado de tamaño medio con paredes blancas, suelo de baldosas de cerámica, puerta simple y puerta roja
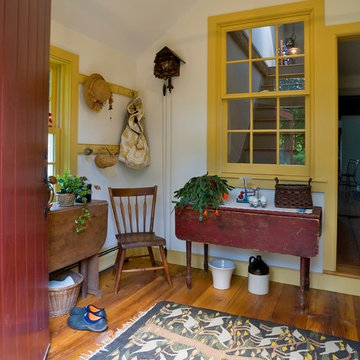
Diseño de vestíbulo posterior clásico de tamaño medio con paredes blancas, suelo de madera en tonos medios, puerta simple y puerta roja
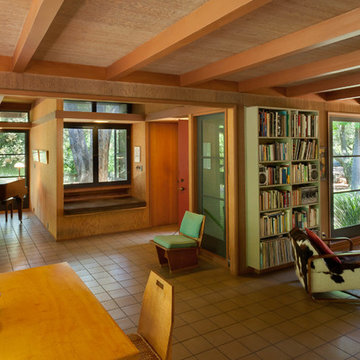
New entry is in addition. There is a four foot wide link between original house and addition with full height windows at both ends. Built-in bench contains a drawer for firewood that can be loaded from outside. Scott Mayoral photo
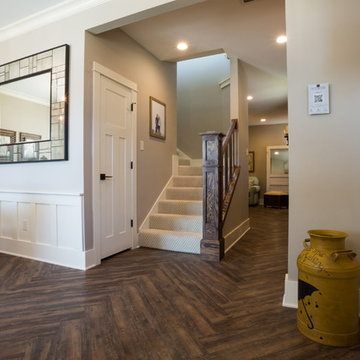
Jerod Foster
Modelo de puerta principal de estilo americano con paredes azules, puerta simple, puerta roja y suelo vinílico
Modelo de puerta principal de estilo americano con paredes azules, puerta simple, puerta roja y suelo vinílico
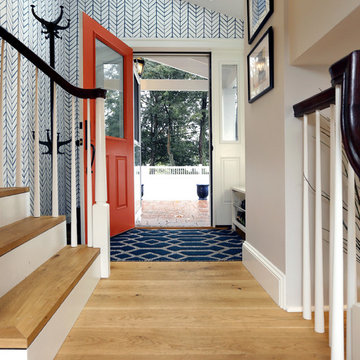
This beautiful rear entrance to this split-level home opens out into a recently remodeled basement. Warm oak treads and flooring bring in light and warmth. Built in shelving and cabinets help store kids play area toys away.
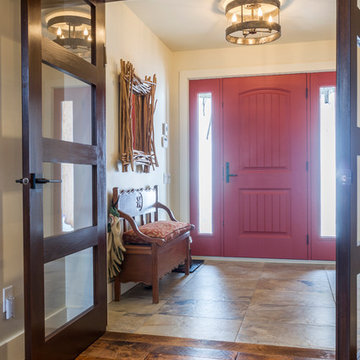
Imagen de puerta principal contemporánea de tamaño medio con paredes beige, suelo de madera oscura, puerta simple y puerta roja
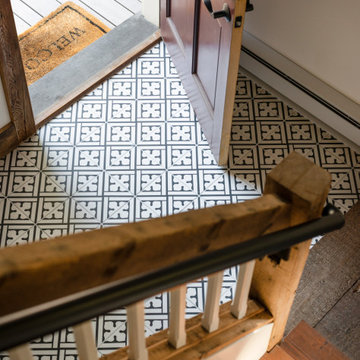
This project hits very close to home for us. Not your typical office space, we re-purposed a 19th century carriage barn into our office and workshop. With no heat, minimum electricity and few windows (most of which were broken), a priority for CEO and Designer Jason Hoffman was to create a space that honors its historic architecture, era and purpose but still offers elements of understated sophistication.
The building is nearly 140 years old, built before many of the trees towering around it had begun growing. It was originally built as a simple, Victorian carriage barn, used to store the family’s horse and buggy. Later, it housed 2,000 chickens when the Owners worked the property as their farm. Then, for many years, it was storage space. Today, it couples as a workshop for our carpentry team, building custom projects and storing equipment, as well as an office loft space ready to welcome clients, visitors and trade partners. We added a small addition onto the existing barn to offer a separate entry way for the office. New stairs and an entrance to the workshop provides for a small, yet inviting foyer space.
From the beginning, even is it’s dark state, Jason loved the ambiance of the old hay loft with its unfinished, darker toned timbers. He knew he wanted to find a way to refinish the space with a focus on those timbers, evident in the statement they make when walking up the stairs. On the exterior, the building received new siding, a new roof and even a new foundation which is a story for another post. Inside, we added skylights, larger windows and a French door, with a small balcony. Along with heat, electricity, WiFi and office furniture, we’re ready for visitors!
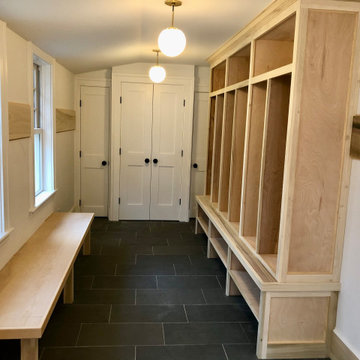
ready to paint the custom mudroom with coat closet a pet coset and a cleaning closet, slate heated folooring, custom lockers(6) and shoe racks for a great family, finish picture to follow.
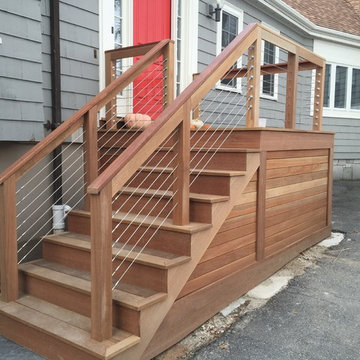
Imagen de puerta principal actual pequeña con paredes grises, puerta simple y puerta roja
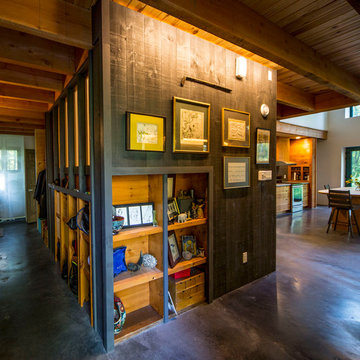
For this project, the goals were straight forward - a low energy, low maintenance home that would allow the "60 something couple” time and money to enjoy all their interests. Accessibility was also important since this is likely their last home. In the end the style is minimalist, but the raw, natural materials add texture that give the home a warm, inviting feeling.
The home has R-67.5 walls, R-90 in the attic, is extremely air tight (0.4 ACH) and is oriented to work with the sun throughout the year. As a result, operating costs of the home are minimal. The HVAC systems were chosen to work efficiently, but not to be complicated. They were designed to perform to the highest standards, but be simple enough for the owners to understand and manage.
The owners spend a lot of time camping and traveling and wanted the home to capture the same feeling of freedom that the outdoors offers. The spaces are practical, easy to keep clean and designed to create a free flowing space that opens up to nature beyond the large triple glazed Passive House windows. Built-in cubbies and shelving help keep everything organized and there is no wasted space in the house - Enough space for yoga, visiting family, relaxing, sculling boats and two home offices.
The most frequent comment of visitors is how relaxed they feel. This is a result of the unique connection to nature, the abundance of natural materials, great air quality, and the play of light throughout the house.
The exterior of the house is simple, but a striking reflection of the local farming environment. The materials are low maintenance, as is the landscaping. The siting of the home combined with the natural landscaping gives privacy and encourages the residents to feel close to local flora and fauna.
Photo Credit: Leon T. Switzer/Front Page Media Groupp
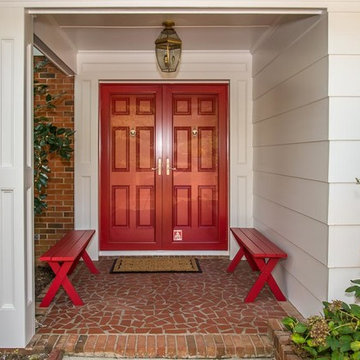
Foto de puerta principal contemporánea extra grande con paredes blancas, suelo de ladrillo, puerta doble y puerta roja
317 fotos de entradas marrones con puerta roja
5
