135 fotos de entradas con madera
Filtrar por
Presupuesto
Ordenar por:Popular hoy
1 - 20 de 135 fotos
Artículo 1 de 3

Eastview Before & After Exterior Renovation
Enhancing a home’s exterior curb appeal doesn’t need to be a daunting task. With some simple design refinements and creative use of materials we transformed this tired 1950’s style colonial with second floor overhang into a classic east coast inspired gem. Design enhancements include the following:
• Replaced damaged vinyl siding with new LP SmartSide, lap siding and trim
• Added additional layers of trim board to give windows and trim additional dimension
• Applied a multi-layered banding treatment to the base of the second-floor overhang to create better balance and separation between the two levels of the house
• Extended the lower-level window boxes for visual interest and mass
• Refined the entry porch by replacing the round columns with square appropriately scaled columns and trim detailing, removed the arched ceiling and increased the ceiling height to create a more expansive feel
• Painted the exterior brick façade in the same exterior white to connect architectural components. A soft blue-green was used to accent the front entry and shutters
• Carriage style doors replaced bland windowless aluminum doors
• Larger scale lantern style lighting was used throughout the exterior

Ski Mirror
Diseño de hall rural pequeño con paredes marrones, suelo de pizarra, puerta simple, puerta de madera clara, suelo gris y madera
Diseño de hall rural pequeño con paredes marrones, suelo de pizarra, puerta simple, puerta de madera clara, suelo gris y madera

We assisted with building and furnishing this model home.
The entry way is two story. We kept the furnishings minimal, simply adding wood trim boxes.

Welcome home! Make a statement with this moulding wall!
JL Interiors is a LA-based creative/diverse firm that specializes in residential interiors. JL Interiors empowers homeowners to design their dream home that they can be proud of! The design isn’t just about making things beautiful; it’s also about making things work beautifully. Contact us for a free consultation Hello@JLinteriors.design _ 310.390.6849_ www.JLinteriors.design

Imagen de distribuidor actual grande con paredes marrones, suelo de mármol, suelo beige, bandeja y madera
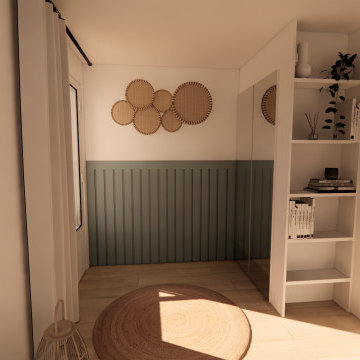
Foto de distribuidor costero pequeño con paredes blancas, suelo de madera en tonos medios, puerta simple, puerta blanca y madera

余白のある家
本計画は京都市左京区にある閑静な住宅街の一角にある敷地で既存の建物を取り壊し、新たに新築する計画。周囲は、低層の住宅が立ち並んでいる。既存の建物も同計画と同じ三階建て住宅で、既存の3階部分からは、周囲が開け開放感のある景色を楽しむことができる敷地となっていた。この開放的な景色を楽しみ暮らすことのできる住宅を希望されたため、三階部分にリビングスペースを設ける計画とした。敷地北面には、山々が開け、南面は、低層の住宅街の奥に夏は花火が見える風景となっている。その景色を切り取るかのような開口部を設け、窓際にベンチをつくり外との空間を繋げている。北側の窓は、出窓としキッチンスペースの一部として使用できるように計画とした。キッチンやリビングスペースの一部が外と繋がり開放的で心地よい空間となっている。
また、今回のクライアントは、20代であり今後の家族構成は未定である、また、自宅でリモートワークを行うため、居住空間のどこにいても、心地よく仕事ができるスペースも確保する必要があった。このため、既存の住宅のように当初から個室をつくることはせずに、将来の暮らしにあわせ可変的に部屋をつくれるような余白がふんだんにある空間とした。1Fは土間空間となっており、2Fまでの吹き抜け空間いる。現状は、広場とした外部と繋がる土間空間となっており、友人やペット飼ったりと趣味として遊べ、リモートワークでゆったりした空間となった。将来的には個室をつくったりと暮らしに合わせさまざまに変化することができる計画となっている。敷地の条件や、クライアントの暮らしに合わせるように変化するできる建物はクライアントとともに成長しつづけ暮らしによりそう建物となった。

Ejemplo de vestíbulo posterior campestre de tamaño medio con paredes grises, suelo de madera clara, suelo beige y madera
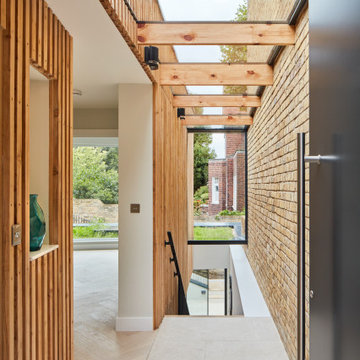
The separation between the existing and the old building is done in a transparent glass link which serves as entrance and corridor to the new house.
Diseño de hall actual pequeño con paredes marrones, suelo de travertino, puerta simple, puerta gris, suelo beige y madera
Diseño de hall actual pequeño con paredes marrones, suelo de travertino, puerta simple, puerta gris, suelo beige y madera
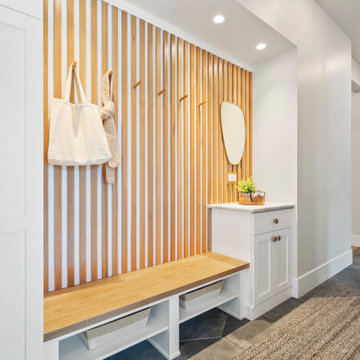
Owners entry/ mudroom with wood slats and wood hooks, custom bench and key drop countertop with storage
Modelo de vestíbulo posterior tradicional renovado de tamaño medio con paredes grises, suelo de baldosas de cerámica, puerta pivotante, suelo gris y madera
Modelo de vestíbulo posterior tradicional renovado de tamaño medio con paredes grises, suelo de baldosas de cerámica, puerta pivotante, suelo gris y madera

Modelo de vestíbulo tradicional renovado de tamaño medio con paredes blancas, suelo de baldosas de porcelana, puerta simple, puerta blanca, suelo blanco, bandeja y madera

玄関ホールを全て土間にした多目的なスペース。半屋外的な雰囲気を出している。また、1F〜2Fへのスケルトン階段横に大型本棚を設置。
Ejemplo de hall industrial de tamaño medio con paredes blancas, suelo de cemento, puerta simple, puerta metalizada, suelo gris, madera y madera
Ejemplo de hall industrial de tamaño medio con paredes blancas, suelo de cemento, puerta simple, puerta metalizada, suelo gris, madera y madera

Прихожая в загородном доме в стиле кантри. Шкаф с зеркалами, Mister Doors, пуфик, Restoration Hardware. Кафель, Vives. Светильники шары. Входная дверь.

We are Dexign Matter, an award-winning studio sought after for crafting multi-layered interiors that we expertly curated to fulfill individual design needs.
Design Director Zoe Lee’s passion for customization is evident in this city residence where she melds the elevated experience of luxury hotels with a soft and inviting atmosphere that feels welcoming. Lee’s panache for artful contrasts pairs the richness of strong materials, such as oak and porcelain, with the sophistication of contemporary silhouettes. “The goal was to create a sense of indulgence and comfort, making every moment spent in the homea truly memorable one,” says Lee.
By enlivening a once-predominantly white colour scheme with muted hues and tactile textures, Lee was able to impart a characterful countenance that still feels comfortable. She relied on subtle details to ensure this is a residence infused with softness. “The carefully placed and concealed LED light strips throughout create a gentle and ambient illumination,” says Lee.
“They conjure a warm ambiance, while adding a touch of modernity.” Further finishes include a Shaker feature wall in the living room. It extends seamlessly to the room’s double-height ceiling, adding an element of continuity and establishing a connection with the primary ensuite’s wood panelling. “This integration of design elements creates a cohesive and visually appealing atmosphere,” Lee says.
The ensuite’s dramatically veined marble-look is carried from the walls to the countertop and even the cabinet doors. “This consistent finish serves as another unifying element, transforming the individual components into a
captivating feature wall. It adds an elegant touch to the overall aesthetic of the space.”
Pops of black hardware throughout channel that elegance and feel welcoming. Lee says, “The furnishings’ unique characteristics and visual appeal contribute to a sense of continuous luxury – it is now a home that is both bespoke and wonderfully beckoning.”

Little River Cabin Airbnb
Foto de puerta principal vintage de tamaño medio con paredes beige, suelo de contrachapado, puerta simple, puerta de madera en tonos medios, suelo beige, vigas vistas y madera
Foto de puerta principal vintage de tamaño medio con paredes beige, suelo de contrachapado, puerta simple, puerta de madera en tonos medios, suelo beige, vigas vistas y madera

Ремонт с 0 в трёхкомнатной квартире под ключ
Diseño de puerta principal contemporánea de tamaño medio con paredes grises, suelo laminado, puerta simple, puerta blanca, suelo beige y madera
Diseño de puerta principal contemporánea de tamaño medio con paredes grises, suelo laminado, puerta simple, puerta blanca, suelo beige y madera
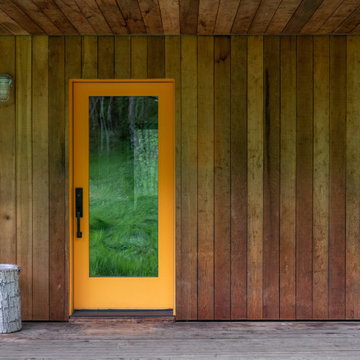
Imagen de puerta principal rústica pequeña con puerta simple, puerta naranja, suelo gris, madera y madera
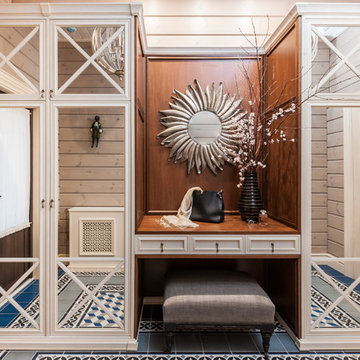
Прихожая кантри. Шкаф с зеркалами, Mister Doors, зеркало в красивой раме,пуфик.
Diseño de puerta principal campestre de tamaño medio con suelo azul, paredes beige, suelo de baldosas de cerámica, puerta simple, puerta marrón, madera y madera
Diseño de puerta principal campestre de tamaño medio con suelo azul, paredes beige, suelo de baldosas de cerámica, puerta simple, puerta marrón, madera y madera
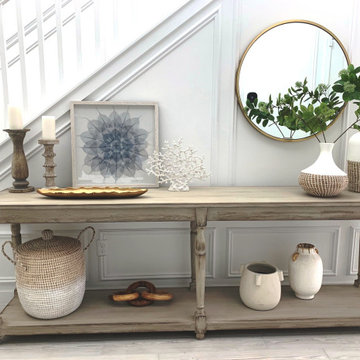
A long two tiered table serves as an entry console. Custom applied moldings texture the walls and coastal baskets and accessories give this entry a relaxed feel.
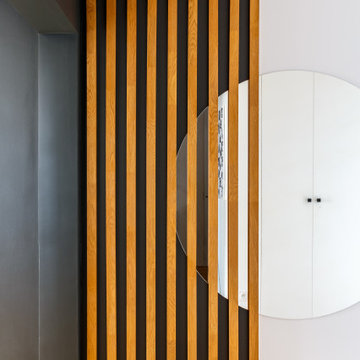
Ejemplo de vestíbulo urbano de tamaño medio con paredes grises, suelo de madera clara, puerta simple, puerta blanca y madera
135 fotos de entradas con madera
1