143 fotos de entradas con suelo de madera clara y machihembrado
Filtrar por
Presupuesto
Ordenar por:Popular hoy
1 - 20 de 143 fotos
Artículo 1 de 3

Diseño de hall tradicional renovado pequeño con paredes blancas, suelo de madera clara, puerta simple, puerta blanca, suelo beige y machihembrado

Modelo de vestíbulo posterior abovedado tradicional renovado con paredes grises, suelo de madera clara, suelo marrón y machihembrado

The Laguna Oak from the Alta Vista Collection is crafted from French white oak with a Nu Oil® finish.
Diseño de hall rústico de tamaño medio con paredes blancas, suelo de madera clara, puerta doble, puerta de madera en tonos medios, suelo multicolor, vigas vistas y machihembrado
Diseño de hall rústico de tamaño medio con paredes blancas, suelo de madera clara, puerta doble, puerta de madera en tonos medios, suelo multicolor, vigas vistas y machihembrado

Imagen de vestíbulo posterior campestre con paredes azules, suelo de madera clara, suelo marrón y machihembrado

Client wanted to have a clean well organized space where family could take shoes off and hang jackets and bags. We designed a perfect mud room space for them.

Imagen de entrada costera de tamaño medio con paredes grises, suelo de madera clara, puerta simple, puerta azul, suelo beige, machihembrado y machihembrado
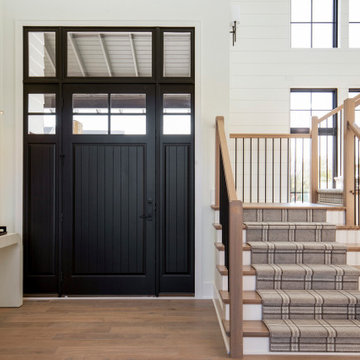
Ejemplo de distribuidor de estilo de casa de campo con paredes blancas, suelo de madera clara, suelo beige y machihembrado

Our clients wanted the ultimate modern farmhouse custom dream home. They found property in the Santa Rosa Valley with an existing house on 3 ½ acres. They could envision a new home with a pool, a barn, and a place to raise horses. JRP and the clients went all in, sparing no expense. Thus, the old house was demolished and the couple’s dream home began to come to fruition.
The result is a simple, contemporary layout with ample light thanks to the open floor plan. When it comes to a modern farmhouse aesthetic, it’s all about neutral hues, wood accents, and furniture with clean lines. Every room is thoughtfully crafted with its own personality. Yet still reflects a bit of that farmhouse charm.
Their considerable-sized kitchen is a union of rustic warmth and industrial simplicity. The all-white shaker cabinetry and subway backsplash light up the room. All white everything complimented by warm wood flooring and matte black fixtures. The stunning custom Raw Urth reclaimed steel hood is also a star focal point in this gorgeous space. Not to mention the wet bar area with its unique open shelves above not one, but two integrated wine chillers. It’s also thoughtfully positioned next to the large pantry with a farmhouse style staple: a sliding barn door.
The master bathroom is relaxation at its finest. Monochromatic colors and a pop of pattern on the floor lend a fashionable look to this private retreat. Matte black finishes stand out against a stark white backsplash, complement charcoal veins in the marble looking countertop, and is cohesive with the entire look. The matte black shower units really add a dramatic finish to this luxurious large walk-in shower.
Photographer: Andrew - OpenHouse VC
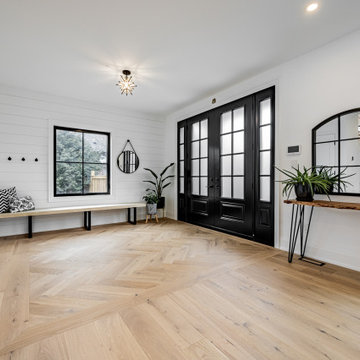
White oak flooring with herringbone inlay. Black double door entryway. Custom built in bench with hooks and shiplap. Semi-flushmount star light.
Diseño de distribuidor de estilo de casa de campo grande con paredes blancas, suelo de madera clara, puerta doble, puerta negra y machihembrado
Diseño de distribuidor de estilo de casa de campo grande con paredes blancas, suelo de madera clara, puerta doble, puerta negra y machihembrado
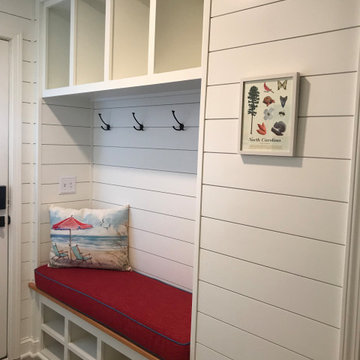
Shiplap walls, bench seating, cubbies and towel hooks make this lower level entry way for a beach home both pretty and hugely functional!
Ejemplo de vestíbulo posterior costero pequeño con suelo de madera clara, suelo beige y machihembrado
Ejemplo de vestíbulo posterior costero pequeño con suelo de madera clara, suelo beige y machihembrado
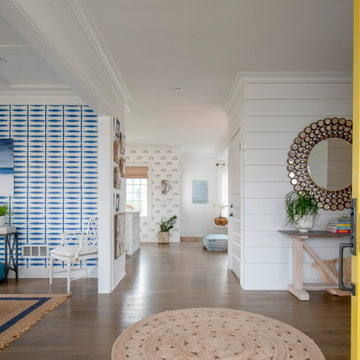
Foto de entrada costera grande con paredes blancas, suelo de madera clara, puerta simple, puerta amarilla, suelo marrón y machihembrado

Detail shot of the Floating Live Edge shelf at the entry. Minimalist design is paired with the rusticity of the live edge wood piece to create a contemporary feel of elegance and hospitality.

Family friendly Foyer. This is the entrance to the home everyone uses. First thing LGV did was to lay an inexpensive indoor outdoor rug at the door, provided a bowl to throw keys and mail into and of course, a gorgeous mirror for one last check!

Modelo de distribuidor contemporáneo con paredes negras, suelo de madera clara, suelo beige y machihembrado

A very long entry through the 1st floor of the home offers a great opportunity to create an art gallery. on the left wall. It is important to create a space in an entry like this that can carry interest and feel warm and inviting night or day. Each room off the entry is different in size and design, so symmetry helps the flow.

Imagen de vestíbulo posterior campestre pequeño con paredes grises, suelo de madera clara, puerta simple, puerta negra, suelo gris y machihembrado
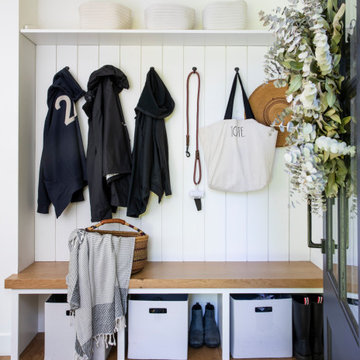
open cubbies, open bench, open shelves, wood bench seat
Diseño de vestíbulo posterior campestre pequeño con paredes blancas, suelo de madera clara, puerta simple, puerta gris y machihembrado
Diseño de vestíbulo posterior campestre pequeño con paredes blancas, suelo de madera clara, puerta simple, puerta gris y machihembrado
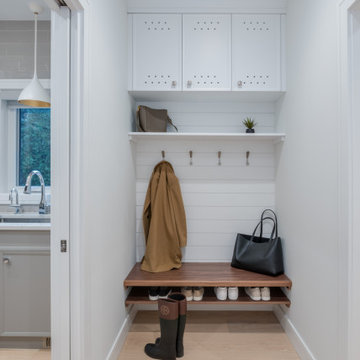
Diseño de vestíbulo posterior contemporáneo pequeño con paredes blancas, suelo de madera clara, suelo beige y machihembrado
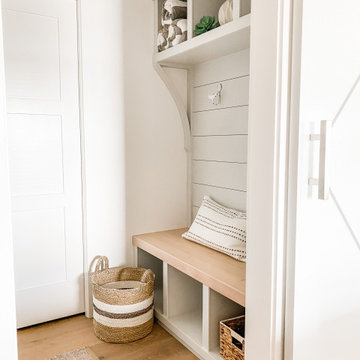
Diseño de vestíbulo posterior clásico renovado pequeño con paredes blancas, suelo de madera clara, puerta simple, puerta blanca, suelo beige y machihembrado
143 fotos de entradas con suelo de madera clara y machihembrado
1
