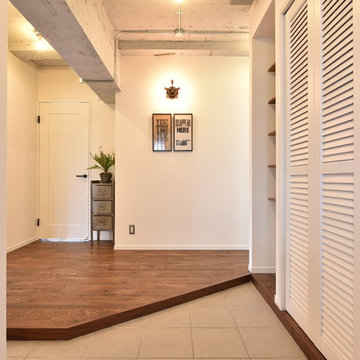99 fotos de entradas industriales con suelo beige
Filtrar por
Presupuesto
Ordenar por:Popular hoy
1 - 20 de 99 fotos
Artículo 1 de 3

Photo de l'entrée fermée par une verrière type atelier. Le verre est structuré afin de ne pas être parfaitement transparent.
Un empilement de valises d'époques incitent au voyage.
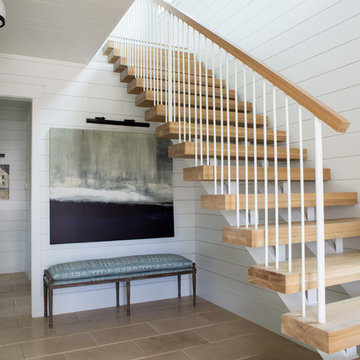
Foto de distribuidor urbano de tamaño medio con paredes blancas, suelo de piedra caliza, puerta simple y suelo beige
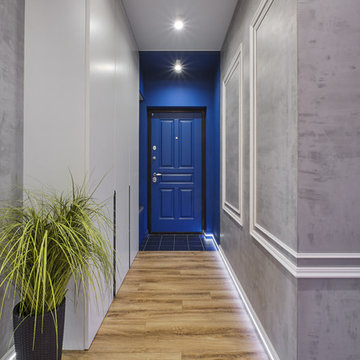
Синяя прихожая в бетонном сером интерьере
Ejemplo de puerta principal urbana pequeña con paredes grises, suelo laminado, puerta simple, puerta azul y suelo beige
Ejemplo de puerta principal urbana pequeña con paredes grises, suelo laminado, puerta simple, puerta azul y suelo beige
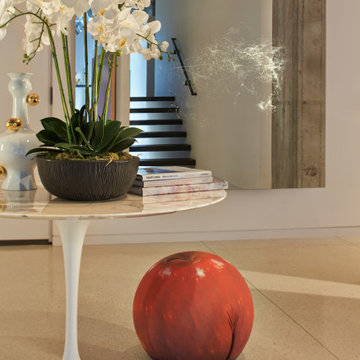
Modelo de distribuidor industrial grande con paredes beige, suelo de terrazo y suelo beige
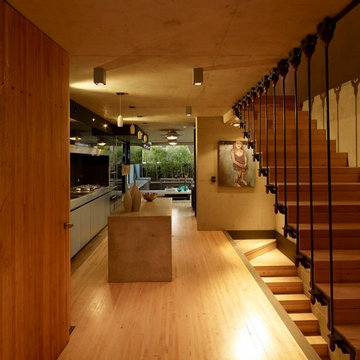
Brett Boardman
Diseño de distribuidor industrial pequeño con paredes marrones, suelo de madera clara, puerta simple, puerta de madera en tonos medios y suelo beige
Diseño de distribuidor industrial pequeño con paredes marrones, suelo de madera clara, puerta simple, puerta de madera en tonos medios y suelo beige
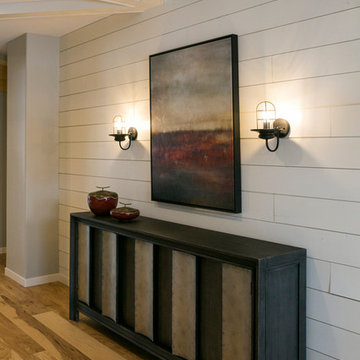
Diseño de entrada industrial con paredes blancas, suelo de madera clara, puerta simple, puerta de madera oscura y suelo beige
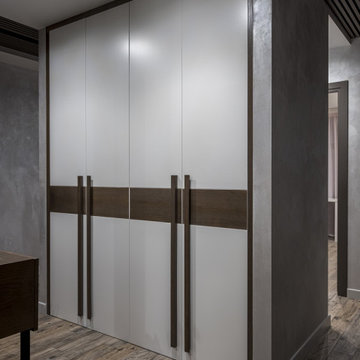
Foto de hall industrial de tamaño medio con paredes grises, suelo beige y panelado
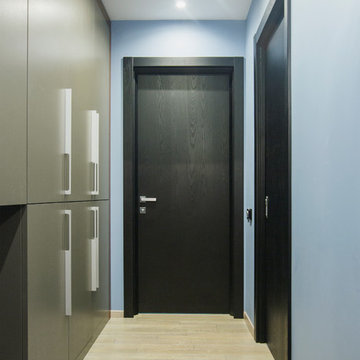
Прихожая осталась лаконичным пространством с удобной и вместительной системой хранения вещей.
Diseño de hall urbano pequeño con paredes azules, suelo laminado, puerta simple, puerta negra y suelo beige
Diseño de hall urbano pequeño con paredes azules, suelo laminado, puerta simple, puerta negra y suelo beige
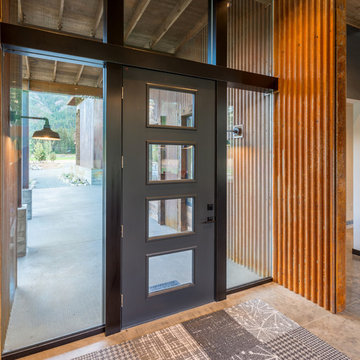
Photography by Lucas Henning.
Imagen de distribuidor urbano de tamaño medio con paredes blancas, suelo de cemento, puerta simple, puerta negra y suelo beige
Imagen de distribuidor urbano de tamaño medio con paredes blancas, suelo de cemento, puerta simple, puerta negra y suelo beige
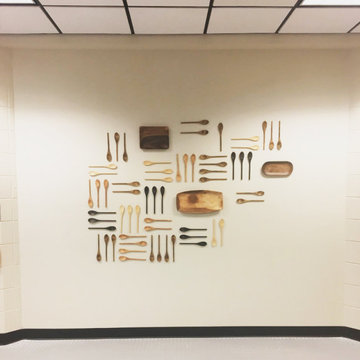
The original layout of the college café was cluttered with a dated design that had not been touched in over 30 years. Bringing life and cohesion to this space was achieved thru the use of warm woods, mixed metals and a solid color pallet. Much effort was put into redefining the layout and space planning the café to create a unique and functional area. Once this industrial café project was completed, the new layout invited community and created spaces for the students to eat, study and relax.
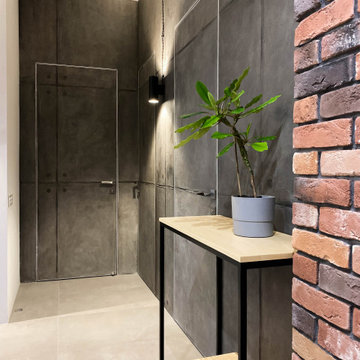
Modelo de puerta principal urbana con paredes grises, suelo de baldosas de cerámica, puerta gris y suelo beige
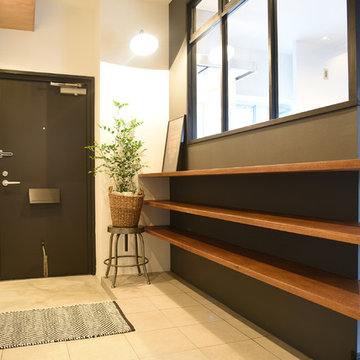
暮らしを飾る部屋。
Ejemplo de entrada urbana con paredes blancas, puerta simple, puerta negra y suelo beige
Ejemplo de entrada urbana con paredes blancas, puerta simple, puerta negra y suelo beige

Reimagining the Foyer began with relocating the existing coat closet in order to widen the narrow entry. To further enhance the entry experience, some simple plan changes transformed the feel of the Foyer. A wall was added to create separation between the Foyer and the Family Room, and a floating ceiling panel adorned with textured wallpaper lowered the tall ceilings in this entry, making the entire sequence more intimate. A geometric wood accent wall is lit from the sides and showcases the mirror, one of many industrial design elements seen throughout the condo. The first introduction of the home’s palette of white, black and natural oak appears here in the Foyer.
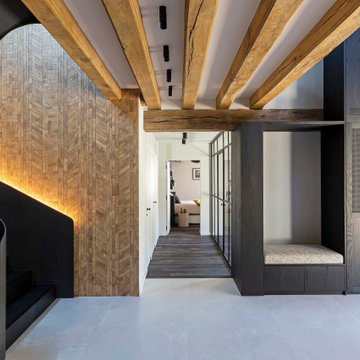
Foto de distribuidor industrial grande con paredes beige, suelo de baldosas de cerámica, puerta doble, puerta de vidrio y suelo beige
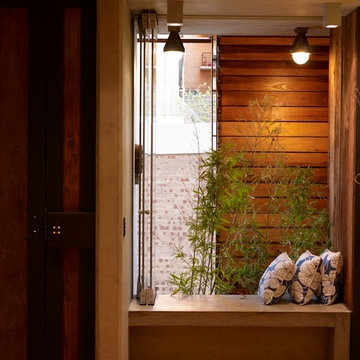
Brett Boardman
Timber and concrete reading nook next to steel and timber front door with bi fold window allowing for airflow and a view to the street.
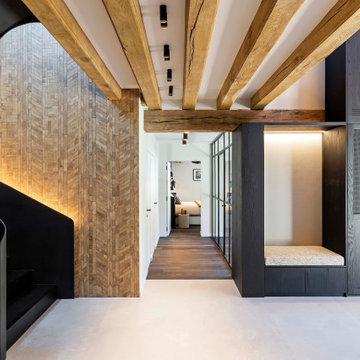
Ejemplo de distribuidor urbano grande con paredes beige, suelo de baldosas de cerámica, puerta doble, puerta de vidrio y suelo beige
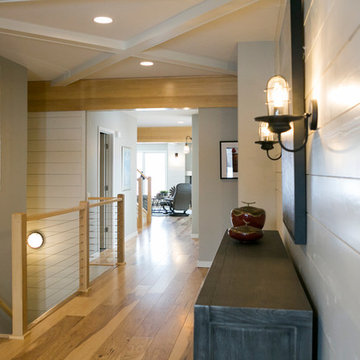
Ejemplo de entrada industrial con paredes blancas, suelo de madera clara, puerta simple, puerta de madera oscura y suelo beige
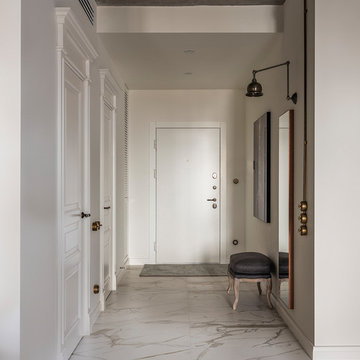
Modelo de puerta principal urbana con paredes blancas, puerta simple, puerta blanca y suelo beige
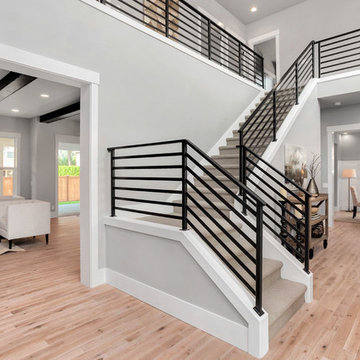
The Hunter was built in 2017 by Enfort Homes of Kirkland Washington.
Foto de distribuidor urbano grande con paredes grises, suelo de madera clara, puerta simple, puerta negra y suelo beige
Foto de distribuidor urbano grande con paredes grises, suelo de madera clara, puerta simple, puerta negra y suelo beige
99 fotos de entradas industriales con suelo beige
1
