1.445 fotos de entradas grises pequeñas
Filtrar por
Presupuesto
Ordenar por:Popular hoy
61 - 80 de 1445 fotos
Artículo 1 de 3
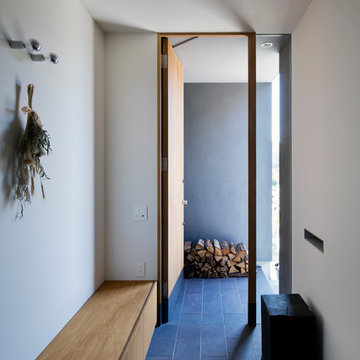
玄関扉の外に、壁に囲まれた広めのポーチがあります。
雨天時など雨を避けて室内に入ることが出来ます。写真では薪ストーブ用の薪を置かれていました。
玄関の収納は腰掛ける事も出来る高さです。
photo by 冨田英次
Imagen de hall moderno pequeño con paredes blancas, puerta simple, puerta de madera en tonos medios y suelo negro
Imagen de hall moderno pequeño con paredes blancas, puerta simple, puerta de madera en tonos medios y suelo negro

The beautiful, old barn on this Topsfield estate was at risk of being demolished. Before approaching Mathew Cummings, the homeowner had met with several architects about the structure, and they had all told her that it needed to be torn down. Thankfully, for the sake of the barn and the owner, Cummings Architects has a long and distinguished history of preserving some of the oldest timber framed homes and barns in the U.S.
Once the homeowner realized that the barn was not only salvageable, but could be transformed into a new living space that was as utilitarian as it was stunning, the design ideas began flowing fast. In the end, the design came together in a way that met all the family’s needs with all the warmth and style you’d expect in such a venerable, old building.
On the ground level of this 200-year old structure, a garage offers ample room for three cars, including one loaded up with kids and groceries. Just off the garage is the mudroom – a large but quaint space with an exposed wood ceiling, custom-built seat with period detailing, and a powder room. The vanity in the powder room features a vanity that was built using salvaged wood and reclaimed bluestone sourced right on the property.
Original, exposed timbers frame an expansive, two-story family room that leads, through classic French doors, to a new deck adjacent to the large, open backyard. On the second floor, salvaged barn doors lead to the master suite which features a bright bedroom and bath as well as a custom walk-in closet with his and hers areas separated by a black walnut island. In the master bath, hand-beaded boards surround a claw-foot tub, the perfect place to relax after a long day.
In addition, the newly restored and renovated barn features a mid-level exercise studio and a children’s playroom that connects to the main house.
From a derelict relic that was slated for demolition to a warmly inviting and beautifully utilitarian living space, this barn has undergone an almost magical transformation to become a beautiful addition and asset to this stately home.
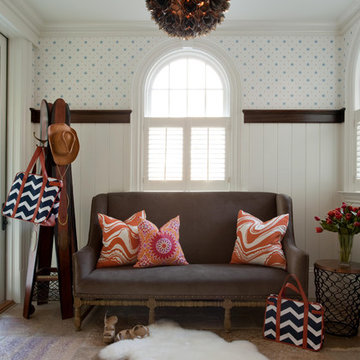
Diseño de entrada contemporánea pequeña con paredes blancas
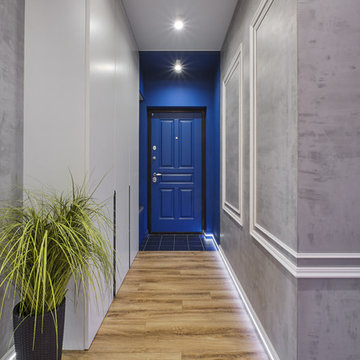
Синяя прихожая в бетонном сером интерьере
Ejemplo de puerta principal urbana pequeña con paredes grises, suelo laminado, puerta simple, puerta azul y suelo beige
Ejemplo de puerta principal urbana pequeña con paredes grises, suelo laminado, puerta simple, puerta azul y suelo beige
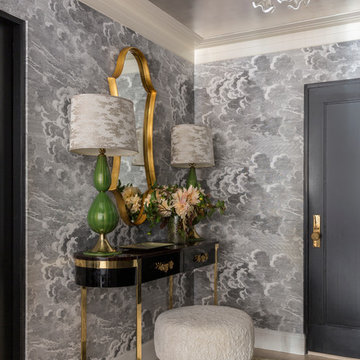
Photo by Marco Ricca
Foto de distribuidor tradicional renovado pequeño con suelo de piedra caliza, puerta simple y puerta negra
Foto de distribuidor tradicional renovado pequeño con suelo de piedra caliza, puerta simple y puerta negra
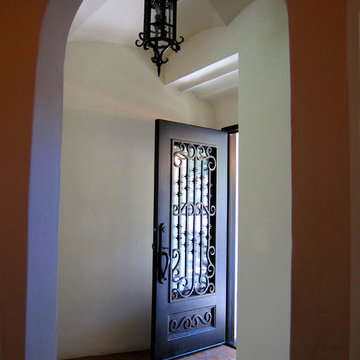
Design Consultant Jeff Doubét is the author of Creating Spanish Style Homes: Before & After – Techniques – Designs – Insights. The 240 page “Design Consultation in a Book” is now available. Please visit SantaBarbaraHomeDesigner.com for more info.
Jeff Doubét specializes in Santa Barbara style home and landscape designs. To learn more info about the variety of custom design services I offer, please visit SantaBarbaraHomeDesigner.com
Jeff Doubét is the Founder of Santa Barbara Home Design - a design studio based in Santa Barbara, California USA.
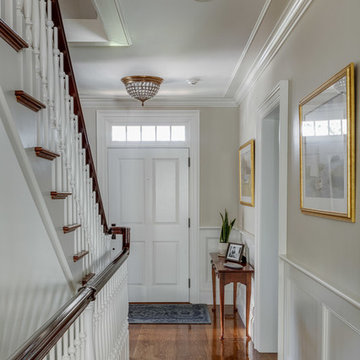
Greg Premru
Modelo de distribuidor tradicional pequeño con paredes blancas, suelo de madera en tonos medios, puerta simple, puerta blanca y suelo marrón
Modelo de distribuidor tradicional pequeño con paredes blancas, suelo de madera en tonos medios, puerta simple, puerta blanca y suelo marrón
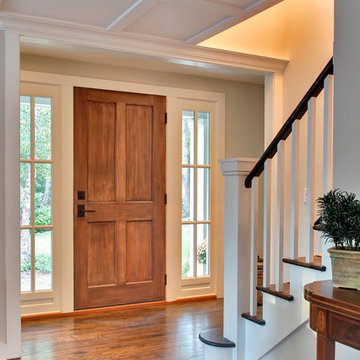
Imagen de distribuidor clásico renovado pequeño con paredes grises, suelo de madera oscura, puerta simple y puerta de madera en tonos medios

Ewelina Kabala Photography
Modelo de distribuidor clásico pequeño con paredes blancas, suelo de madera en tonos medios, puerta simple y puerta blanca
Modelo de distribuidor clásico pequeño con paredes blancas, suelo de madera en tonos medios, puerta simple y puerta blanca
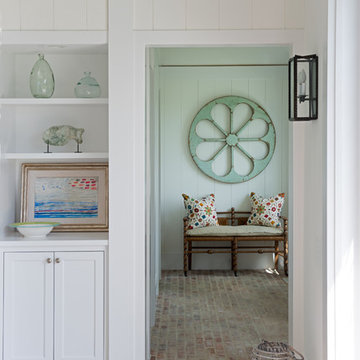
Jane Beiles
Imagen de vestíbulo posterior tradicional pequeño con suelo de ladrillo, paredes verdes y suelo beige
Imagen de vestíbulo posterior tradicional pequeño con suelo de ladrillo, paredes verdes y suelo beige
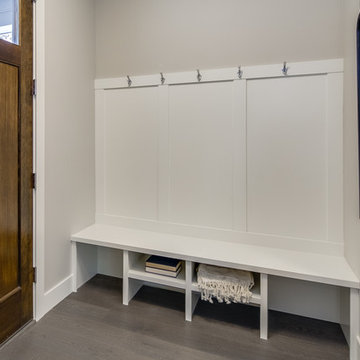
Imagen de distribuidor tradicional renovado pequeño con paredes beige, suelo de madera clara, puerta simple, puerta de madera oscura y suelo beige
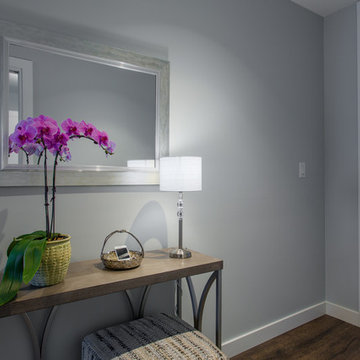
A shallow console table is the perfect landing spot for keys, etc in this narrow entry hall. The addition of a small accent lamp allows for a soft, welcoming light to come home to.
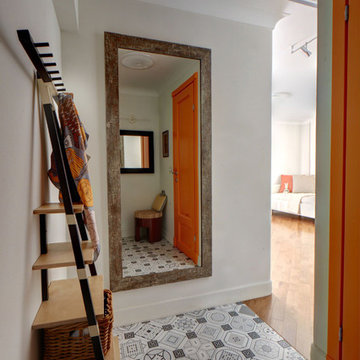
Diseño de hall contemporáneo pequeño con paredes blancas y suelo de baldosas de cerámica
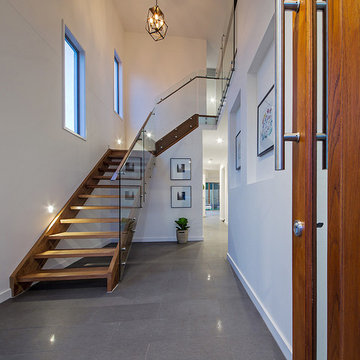
Imagen de distribuidor contemporáneo pequeño con paredes blancas, suelo de baldosas de cerámica, puerta simple, puerta de madera en tonos medios y suelo gris
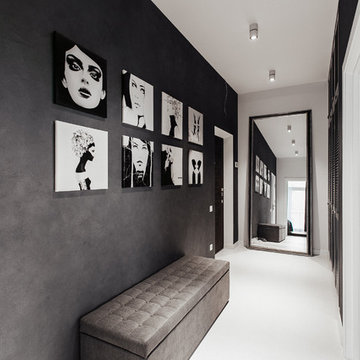
Коридор выполнен в строгом стиле за счёт цветовых контрастов и большого зеркала по центру помещения .Тёмно-серые стены покрыты декоративной штукатуркой, которая также придает свой шарм.
Мебель выполнена производителем "Amado"
Свет выполнен производителем "Lug"
Декор выполнен производителем "Ikea"
Напольное покрытие - керамическая плитка.
Авторы:Ярослав Ковальчук, Светлана Манасова, Анастасия Покатило, Дмитрий Главенчук.
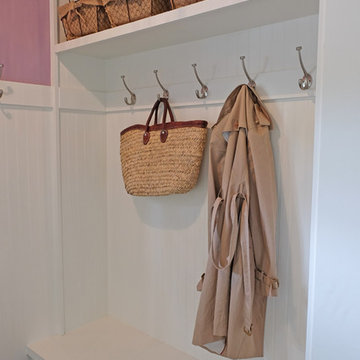
Free ebook, Creating the Ideal Kitchen. DOWNLOAD NOW
The Klimala’s and their three kids are no strangers to moving, this being their fifth house in the same town over the 20-year period they have lived there. “It must be the 7-year itch, because every seven years, we seem to find ourselves antsy for a new project or a new environment. I think part of it is being a designer, I see my own taste evolve and I want my environment to reflect that. Having easy access to wonderful tradesmen and a knowledge of the process makes it that much easier”.
This time, Klimala’s fell in love with a somewhat unlikely candidate. The 1950’s ranch turned cape cod was a bit of a mutt, but it’s location 5 minutes from their design studio and backing up to the high school where their kids can roll out of bed and walk to school, coupled with the charm of its location on a private road and lush landscaping made it an appealing choice for them.
“The bones of the house were really charming. It was typical 1,500 square foot ranch that at some point someone added a second floor to. Its sloped roofline and dormered bedrooms gave it some charm.” With the help of architect Maureen McHugh, Klimala’s gutted and reworked the layout to make the house work for them. An open concept kitchen and dining room allows for more frequent casual family dinners and dinner parties that linger. A dingy 3-season room off the back of the original house was insulated, given a vaulted ceiling with skylights and now opens up to the kitchen. This room now houses an 8’ raw edge white oak dining table and functions as an informal dining room. “One of the challenges with these mid-century homes is the 8’ ceilings. I had to have at least one room that had a higher ceiling so that’s how we did it” states Klimala.
The kitchen features a 10’ island which houses a 5’0” Galley Sink. The Galley features two faucets, and double tiered rail system to which accessories such as cutting boards and stainless steel bowls can be added for ease of cooking. Across from the large sink is an induction cooktop. “My two teen daughters and I enjoy cooking, and the Galley and induction cooktop make it so easy.” A wall of tall cabinets features a full size refrigerator, freezer, double oven and built in coffeemaker. The area on the opposite end of the kitchen features a pantry with mirrored glass doors and a beverage center below.
The rest of the first floor features an entry way, a living room with views to the front yard’s lush landscaping, a family room where the family hangs out to watch TV, a back entry from the garage with a laundry room and mudroom area, one of the home’s four bedrooms and a full bath. There is a double sided fireplace between the family room and living room. The home features pops of color from the living room’s peach grass cloth to purple painted wall in the family room. “I’m definitely a traditionalist at heart but because of the home’s Midcentury roots, I wanted to incorporate some of those elements into the furniture, lighting and accessories which also ended up being really fun. We are not formal people so I wanted a house that my kids would enjoy, have their friends over and feel comfortable.”
The second floor houses the master bedroom suite, two of the kids’ bedrooms and a back room nicknamed “the library” because it has turned into a quiet get away area where the girls can study or take a break from the rest of the family. The area was originally unfinished attic, and because the home was short on closet space, this Jack and Jill area off the girls’ bedrooms houses two large walk-in closets and a small sitting area with a makeup vanity. “The girls really wanted to keep the exposed brick of the fireplace that runs up the through the space, so that’s what we did, and I think they feel like they are in their own little loft space in the city when they are up there” says Klimala.
Designed by: Susan Klimala, CKD, CBD
Photography by: Carlos Vergara
For more information on kitchen and bath design ideas go to: www.kitchenstudio-ge.com
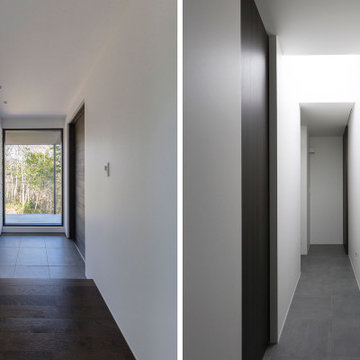
Ejemplo de entrada blanca minimalista pequeña con suelo de baldosas de cerámica, puerta simple, puerta de madera oscura y suelo gris
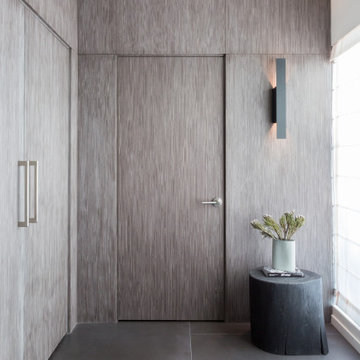
Modern Residence interior entry with wood paneling
Ejemplo de distribuidor moderno pequeño con paredes grises, suelo de baldosas de porcelana, puerta simple, suelo gris y panelado
Ejemplo de distribuidor moderno pequeño con paredes grises, suelo de baldosas de porcelana, puerta simple, suelo gris y panelado
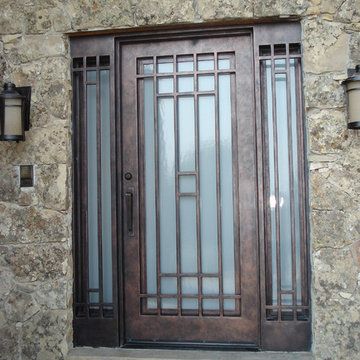
Visionmakers Intl
Imagen de puerta principal contemporánea pequeña con puerta simple y puerta metalizada
Imagen de puerta principal contemporánea pequeña con puerta simple y puerta metalizada
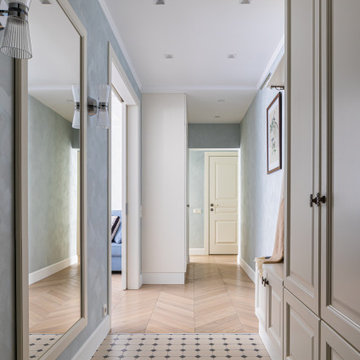
Прихожая,коридор. Вид в сторону гостиной.
Imagen de entrada tradicional renovada pequeña con paredes azules, suelo de baldosas de porcelana y suelo beige
Imagen de entrada tradicional renovada pequeña con paredes azules, suelo de baldosas de porcelana y suelo beige
1.445 fotos de entradas grises pequeñas
4