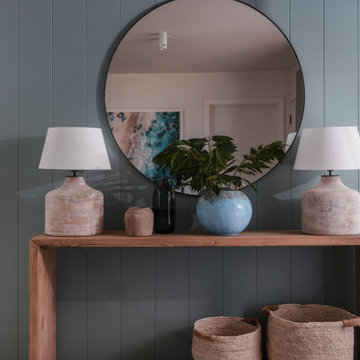1.451 fotos de entradas grises pequeñas
Filtrar por
Presupuesto
Ordenar por:Popular hoy
221 - 240 de 1451 fotos
Artículo 1 de 3
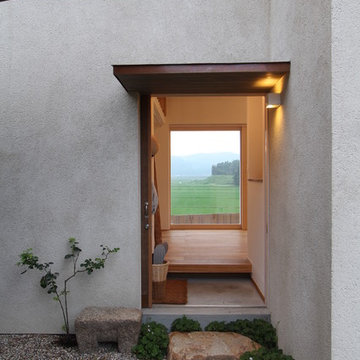
離れのアトリエ
Diseño de hall moderno pequeño con paredes blancas, suelo de cemento, puerta de madera en tonos medios y suelo gris
Diseño de hall moderno pequeño con paredes blancas, suelo de cemento, puerta de madera en tonos medios y suelo gris
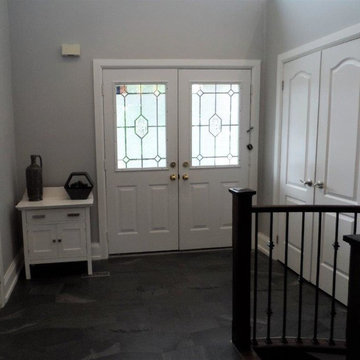
Diseño de distribuidor tradicional renovado pequeño con paredes grises, suelo de baldosas de porcelana, puerta doble, puerta blanca y suelo negro
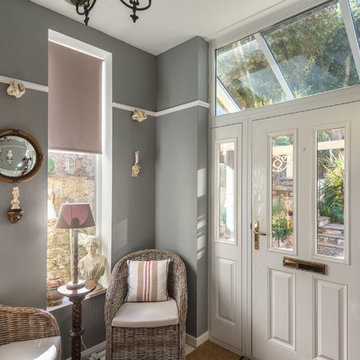
Entrance hall, updated Victorian Villa by the South Coast of Devon. Colin Cadle Photography, photo-styling Jan Cadle
Imagen de hall actual pequeño con paredes grises, suelo de baldosas de cerámica y puerta simple
Imagen de hall actual pequeño con paredes grises, suelo de baldosas de cerámica y puerta simple
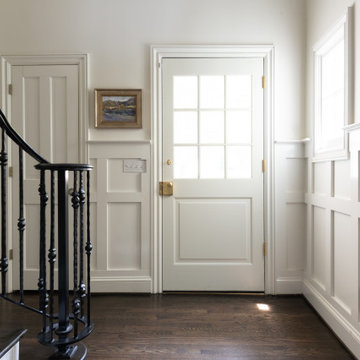
Foto de distribuidor clásico pequeño con paredes blancas, suelo de madera oscura, puerta simple, puerta blanca, suelo marrón y boiserie
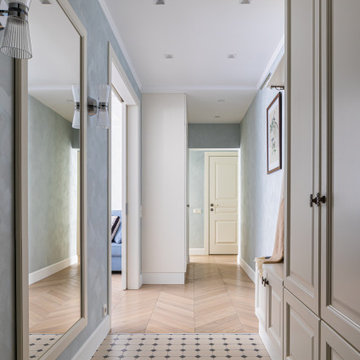
Прихожая,коридор. Вид в сторону гостиной.
Imagen de entrada tradicional renovada pequeña con paredes azules, suelo de baldosas de porcelana y suelo beige
Imagen de entrada tradicional renovada pequeña con paredes azules, suelo de baldosas de porcelana y suelo beige
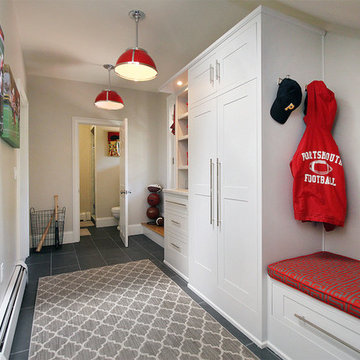
Fresh mudroom with beautiful pattern rug and red accent.
Foto de vestíbulo posterior moderno pequeño con paredes grises, suelo de pizarra, puerta simple y puerta blanca
Foto de vestíbulo posterior moderno pequeño con paredes grises, suelo de pizarra, puerta simple y puerta blanca
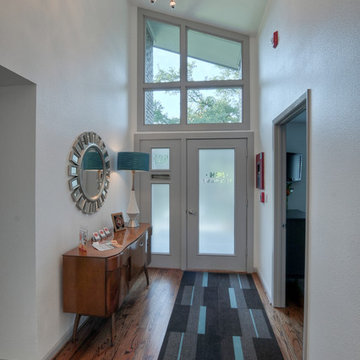
Ejemplo de puerta principal retro pequeña con paredes blancas, suelo de madera en tonos medios, puerta simple y puerta de vidrio
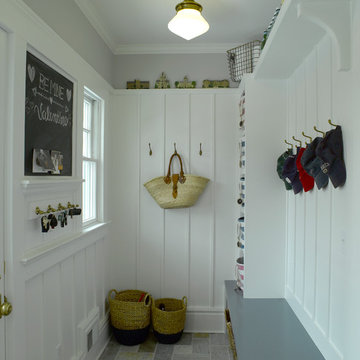
Ejemplo de vestíbulo posterior tradicional renovado pequeño con paredes grises, suelo de pizarra, puerta simple y puerta azul
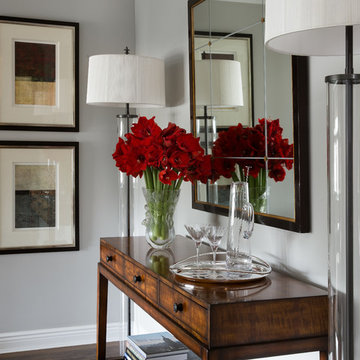
A focal wall immediately upon entering the apartment. Creating a symmetrical vignette with two floor lamps and a centered mirror to reflect the beautiful view of the east river. A functional console for miscellaneous and decorative storage

Mountain View Entry addition
Butterfly roof with clerestory windows pour natural light into the entry. An IKEA PAX system closet with glass doors reflect light from entry door and sidelight.
Photography: Mark Pinkerton VI360
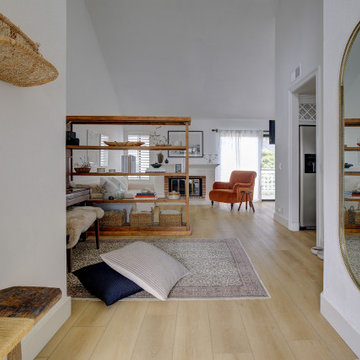
A classic select grade natural oak. Timeless and versatile. With the Modin Collection, we have raised the bar on luxury vinyl plank. The result is a new standard in resilient flooring. Modin offers true embossed in register texture, a low sheen level, a rigid SPC core, an industry-leading wear layer, and so much more.

Diseño de hall tradicional renovado pequeño con paredes blancas, suelo de madera clara, puerta simple, puerta blanca, suelo beige y machihembrado
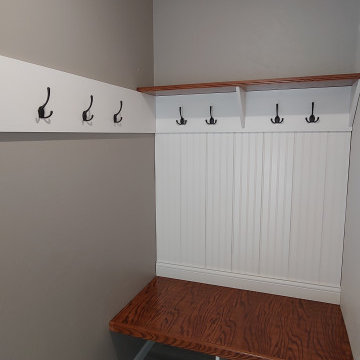
A section of the garage was converted into a mud room entry with storage for coats and a bench with storage over and under.
Modelo de vestíbulo posterior clásico renovado pequeño con paredes grises, suelo vinílico, suelo gris y boiserie
Modelo de vestíbulo posterior clásico renovado pequeño con paredes grises, suelo vinílico, suelo gris y boiserie
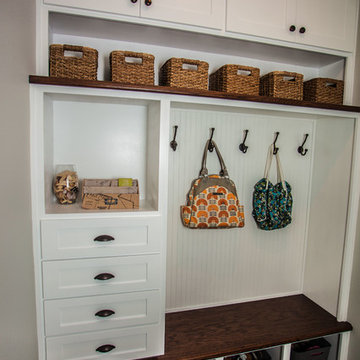
Ejemplo de vestíbulo posterior de estilo de casa de campo pequeño con paredes grises, suelo de madera oscura y suelo marrón
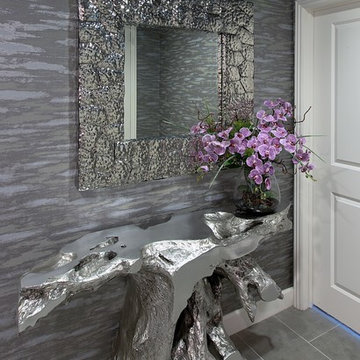
Designer: Jila Parva
Photography: Abran Rubiner
Beautiful and Elegance entryway. Silver root console table and silver crazy-cut mirror, its a perfect way to welcome all your guests.
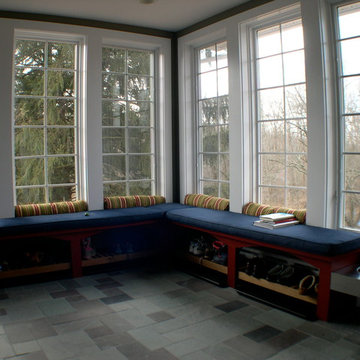
This old farmhouse (ca. late 18th century) has undergone many renovations over the years. Spring Creek Design added its stamp in 2008, with a small mudroom addition and a complete interior renovation.
The addition encompasses a 1st floor mudroom with extensive cabinetry and closetry. Upon entering the space from the driveway, cabinet and countertop space is provided to accommodate incoming grocery bags. Next in line are a series of “lockers” and cubbies - just right for coats, hats and book bags. Further inside is a wrap-around window seat with cedar shoe racks beneath. A stainless steel dog feeding station rounds out the amenities - all built atop a natural Vermont slate floor.
On the lower level, the addition features a full bathroom and a “Dude Pod” - a compact work and play space for the resident code monkey. Outfitted with a stand-up desk and an electronic drum kit, one needs only emerge for Mountain Dew refills and familial visits.
Within the existing space, we added an ensuite bathroom for the third floor bedroom. The second floor bathroom and first floor powder room were also gutted and remodeled.
The master bedroom was extensively remodeled - given a vaulted ceiling and a wall of floor-to-roof built-ins accessed with a rolling ladder.
An extensive, multi-level deck and screen house was added to provide outdoor living space, with secure, dry storage below.
Design Criteria:
- Update house with a high sustainability standard.
- Provide bathroom for daughters’ third floor bedroom.
- Update remaining bathrooms
- Update cramped, low ceilinged master bedroom
- Provide mudroom/entryway solutions.
- Provide a window seating space with good visibility of back and side yards – to keep an eye on the kids at play.
- Replace old deck with a updated deck/screen porch combination.
- Update sitting room with a wood stove and mantle.
Special Features:
- Insulated Concrete Forms used for Dude Pod foundation.
- Soy-based spray foam insulation used in the addition and master bedroom.
- Paperstone countertops in mudroom.
- Zero-VOC paints and finishes used throughout the project.
- All decking and trim for the deck/screen porch is made from 100% recycled HDPE (milk jugs, soda, water bottles)
- High efficiency combination washer/dryer.
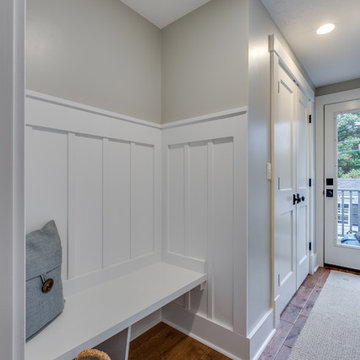
Nora Best
Diseño de vestíbulo posterior tradicional pequeño con paredes beige, suelo de madera en tonos medios, puerta simple, puerta blanca y suelo marrón
Diseño de vestíbulo posterior tradicional pequeño con paredes beige, suelo de madera en tonos medios, puerta simple, puerta blanca y suelo marrón
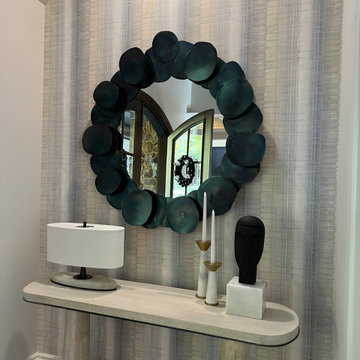
Foto de distribuidor moderno pequeño con paredes azules, puerta doble y papel pintado
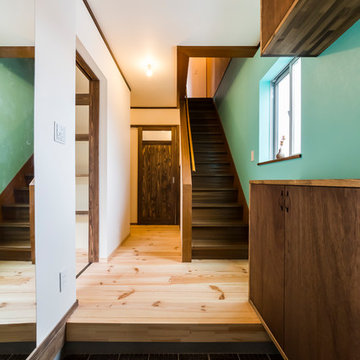
若い夫婦がヴィンテージカーと暮らすW House
Imagen de hall de estilo zen pequeño con paredes azules, suelo de madera en tonos medios, puerta metalizada y suelo beige
Imagen de hall de estilo zen pequeño con paredes azules, suelo de madera en tonos medios, puerta metalizada y suelo beige
1.451 fotos de entradas grises pequeñas
12
