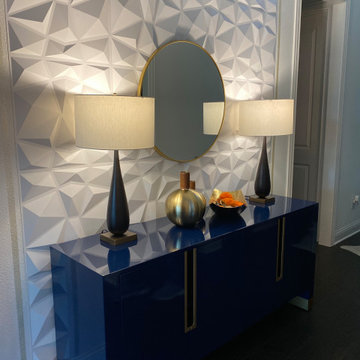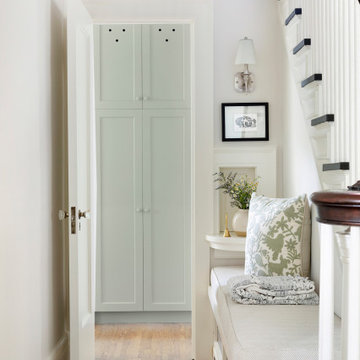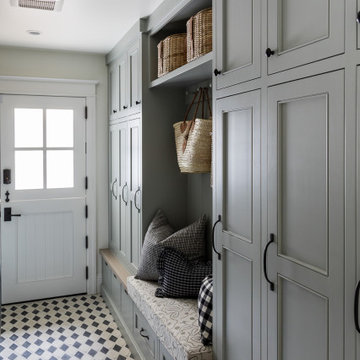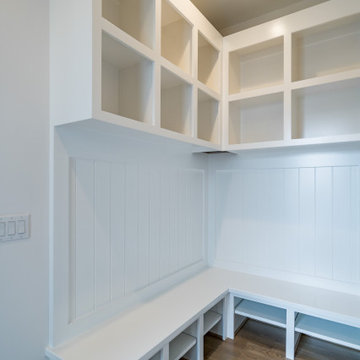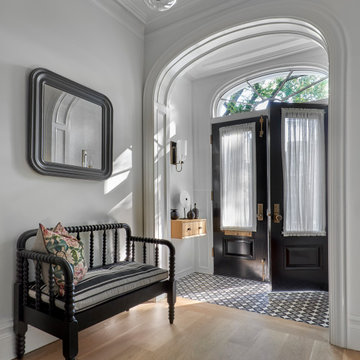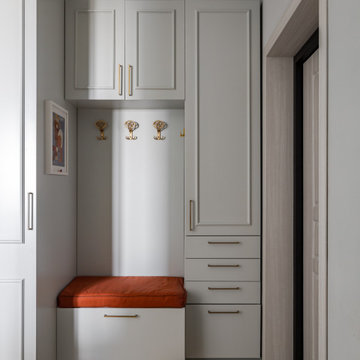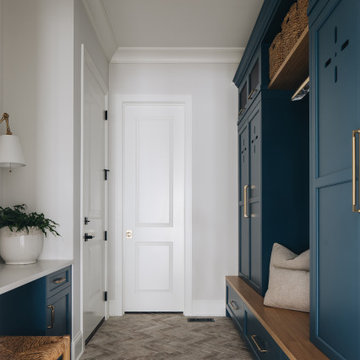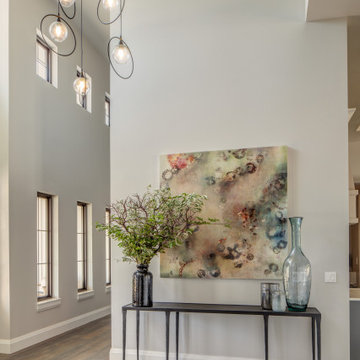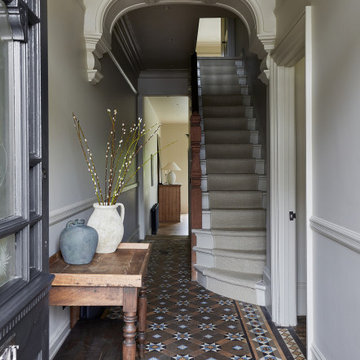46.958 fotos de entradas grises, en blanco y negro
Filtrar por
Presupuesto
Ordenar por:Popular hoy
1 - 20 de 46.958 fotos
Artículo 1 de 3

Interior Design: Tucker Thomas Interior Design
Builder: Structural Image
Photography: Spacecrafting
Custom Cabinetry: Engstrom
Wood Products
Modelo de vestíbulo posterior clásico de tamaño medio con suelo multicolor
Modelo de vestíbulo posterior clásico de tamaño medio con suelo multicolor

Here is the interior of Mud room addition. Those are 18 inch wide lockers. The leaded glass window was relocated from the former Mud Room.
Chris Marshall
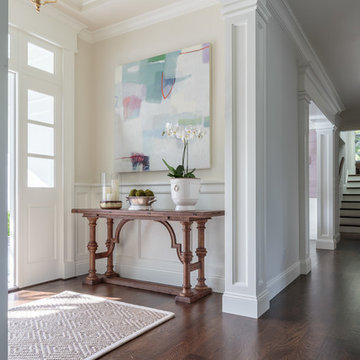
David Duncan Livingston
For this ground up project in one of Lafayette’s most prized neighborhoods, we brought an East Coast sensibility to this West Coast residence. Honoring the client’s love of classical interiors, we layered the traditional architecture with a crisp contrast of saturated colors, clean moldings and refined white marble. In the living room, tailored furnishings are punctuated by modern accents, bespoke draperies and jewelry like sconces. Built-in custom cabinetry, lasting finishes and indoor/outdoor fabrics were used throughout to create a fresh, elegant yet livable home for this active family of five.
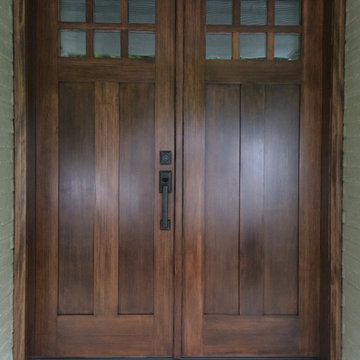
Craftsman double entry door
Diseño de puerta principal de estilo americano de tamaño medio con puerta doble y puerta de madera en tonos medios
Diseño de puerta principal de estilo americano de tamaño medio con puerta doble y puerta de madera en tonos medios

Stacey Zarin Goldberg
Ejemplo de distribuidor tradicional de tamaño medio con paredes blancas y suelo de madera en tonos medios
Ejemplo de distribuidor tradicional de tamaño medio con paredes blancas y suelo de madera en tonos medios

Hillside Farmhouse sits on a steep East-sloping hill. We set it across the slope, which allowed us to separate the site into a public, arrival side to the North and a private, garden side to the South. The house becomes the long wall, one room wide, that organizes the site into its two parts.
The garage wing, running perpendicularly to the main house, forms a courtyard at the front door. Cars driving in are welcomed by the wide front portico and interlocking stair tower. On the opposite side, under a parade of dormers, the Dining Room saddle-bags into the garden, providing views to the South and East. Its generous overhang keeps out the hot summer sun, but brings in the winter sun.
The house is a hybrid of ‘farm house’ and ‘country house’. It simultaneously relates to the active contiguous farm and the classical imagery prevalent in New England architecture.
Photography by Robert Benson and Brian Tetrault

Diseño de vestíbulo posterior marinero con paredes blancas y suelo de baldosas de porcelana
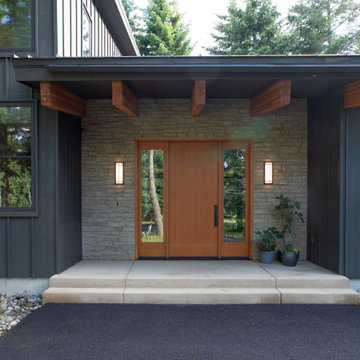
Working with repeat clients is always a dream! The had perfect timing right before the pandemic for their vacation home to get out city and relax in the mountains. This modern mountain home is stunning. Check out every custom detail we did throughout the home to make it a unique experience!

Imagen de vestíbulo posterior abovedado clásico renovado grande con paredes grises, puerta simple, puerta gris y suelo gris

Modern laundry room and mudroom with natural elements. Casual yet refined, with fresh and eclectic accents. Natural wood, tile flooring, custom cabinetry.
46.958 fotos de entradas grises, en blanco y negro
1
