2.219 fotos de entradas grandes con suelo de baldosas de cerámica
Filtrar por
Presupuesto
Ordenar por:Popular hoy
41 - 60 de 2219 fotos
Artículo 1 de 3
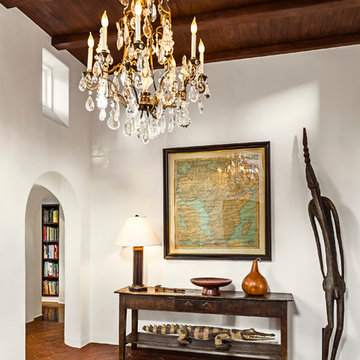
Architect: Peter Becker
General Contractor: Allen Construction
Photographer: Ciro Coelho
Modelo de distribuidor mediterráneo grande con paredes blancas y suelo de baldosas de cerámica
Modelo de distribuidor mediterráneo grande con paredes blancas y suelo de baldosas de cerámica
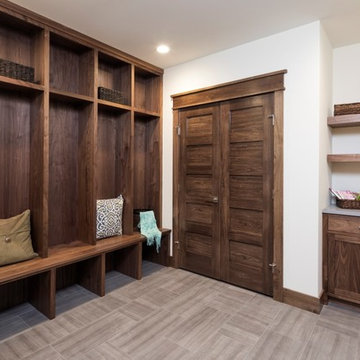
Landmark Photography
Diseño de vestíbulo posterior clásico renovado grande con paredes beige, suelo de baldosas de cerámica y suelo gris
Diseño de vestíbulo posterior clásico renovado grande con paredes beige, suelo de baldosas de cerámica y suelo gris

Imagen de vestíbulo posterior urbano grande con paredes beige, suelo de baldosas de cerámica, puerta simple, puerta gris y suelo gris
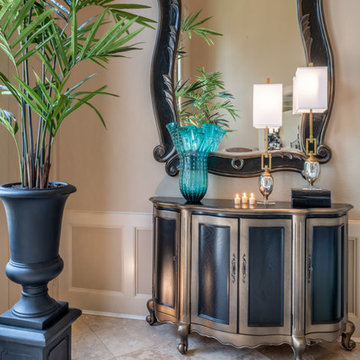
Grand, timeless and definitely captivating. the stair-runner provides moment without being too busy and the grand chandelier lets guests know they are in for a luxurious treat ahead. Pops of teal make the eye jump around the room with excitement too!
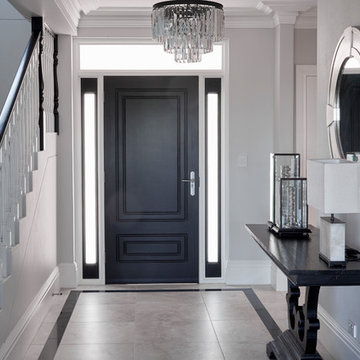
Entrance Hall and Stairwell
Photographer - Sue Stubbs
Modelo de puerta principal tradicional grande con paredes grises, suelo de baldosas de cerámica, puerta simple, puerta negra y suelo beige
Modelo de puerta principal tradicional grande con paredes grises, suelo de baldosas de cerámica, puerta simple, puerta negra y suelo beige
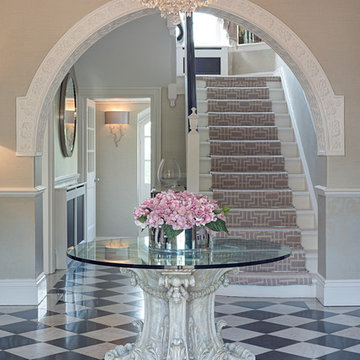
Retaining key original features from the entrance hall such as the tiled flooring and ceiling, Hill House overhauled the space with traditional yet light furniture to compliment the existing elements.
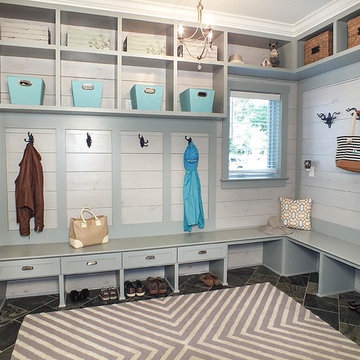
Photos by Gwendolyn Lanstrum
Foto de hall grande con paredes grises, suelo de baldosas de cerámica, puerta doble y puerta blanca
Foto de hall grande con paredes grises, suelo de baldosas de cerámica, puerta doble y puerta blanca
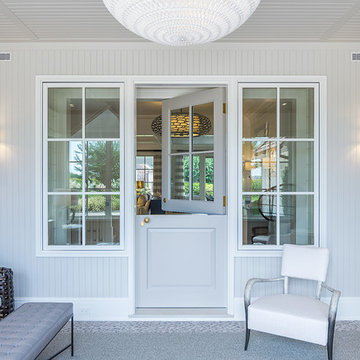
Ejemplo de vestíbulo de estilo de casa de campo grande con paredes blancas, suelo de baldosas de cerámica, puerta tipo holandesa, puerta gris y suelo multicolor
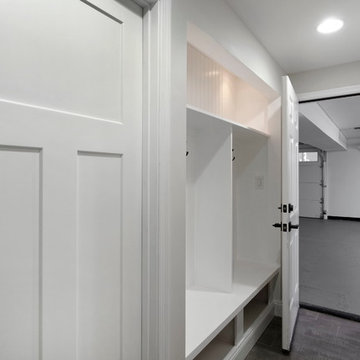
Paint colors:
Walls: Glidden Meeting House White 50YY 74/069
Ceilings/Trims/Doors: Glidden Swan White GLC23
Robert B. Narod Photography
Imagen de vestíbulo de estilo americano grande con paredes grises, suelo de baldosas de cerámica, puerta simple, puerta blanca y suelo gris
Imagen de vestíbulo de estilo americano grande con paredes grises, suelo de baldosas de cerámica, puerta simple, puerta blanca y suelo gris
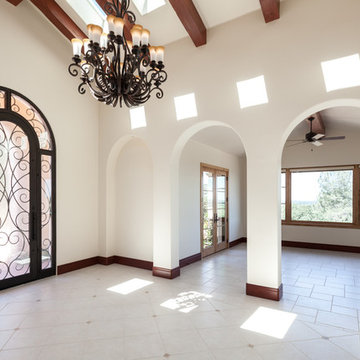
Kat Alves
Ejemplo de distribuidor mediterráneo grande con paredes blancas, suelo de baldosas de cerámica, puerta simple y puerta de vidrio
Ejemplo de distribuidor mediterráneo grande con paredes blancas, suelo de baldosas de cerámica, puerta simple y puerta de vidrio
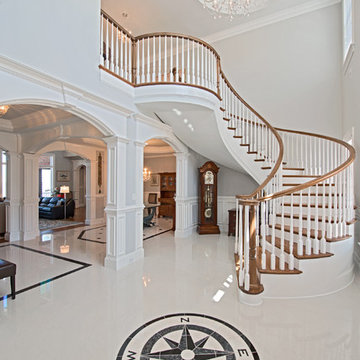
Michael Pennello
Modelo de distribuidor tradicional grande con paredes grises, suelo de baldosas de cerámica, puerta doble y suelo blanco
Modelo de distribuidor tradicional grande con paredes grises, suelo de baldosas de cerámica, puerta doble y suelo blanco

This lovely transitional home in Minnesota's lake country pairs industrial elements with softer formal touches. It uses an eclectic mix of materials and design elements to create a beautiful yet comfortable family home.
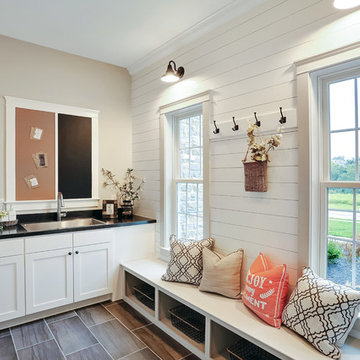
Designer details abound in this custom 2-story home with craftsman style exterior complete with fiber cement siding, attractive stone veneer, and a welcoming front porch. In addition to the 2-car side entry garage with finished mudroom, a breezeway connects the home to a 3rd car detached garage. Heightened 10’ceilings grace the 1st floor and impressive features throughout include stylish trim and ceiling details. The elegant Dining Room to the front of the home features a tray ceiling and craftsman style wainscoting with chair rail. Adjacent to the Dining Room is a formal Living Room with cozy gas fireplace. The open Kitchen is well-appointed with HanStone countertops, tile backsplash, stainless steel appliances, and a pantry. The sunny Breakfast Area provides access to a stamped concrete patio and opens to the Family Room with wood ceiling beams and a gas fireplace accented by a custom surround. A first-floor Study features trim ceiling detail and craftsman style wainscoting. The Owner’s Suite includes craftsman style wainscoting accent wall and a tray ceiling with stylish wood detail. The Owner’s Bathroom includes a custom tile shower, free standing tub, and oversized closet.

Working alongside Riba Llama Architects & Llama Projects, the construction division of The Llama Group, in the total renovation of this beautifully located property which saw multiple skyframe extensions and the creation of this stylish, elegant new main entrance hallway. The Oak & Glass screen was a wonderful addition to the old property and created an elegant stylish open plan contemporary new Entrance space with a beautifully elegant helical staircase which leads to the new master bedroom, with a galleried landing with bespoke built in cabinetry, Beauitul 'stone' effect porcelain tiles which are throughout the whole of the newly created ground floor interior space. Bespoke Crittal Doors leading through to the new morning room and Bulthaup kitchen / dining room. A fabulous large white chandelier taking centre stage in this contemporary, stylish space.
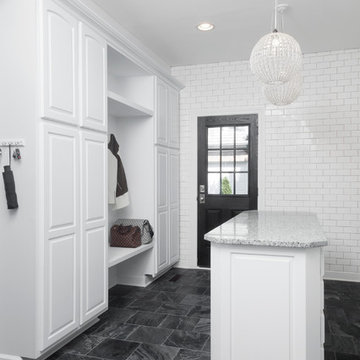
Modelo de vestíbulo posterior clásico renovado grande con paredes blancas, suelo de baldosas de cerámica, puerta simple, puerta negra y suelo gris
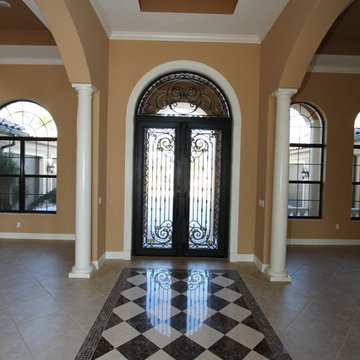
Ejemplo de puerta principal bohemia grande con paredes beige, suelo de baldosas de cerámica, puerta doble y puerta negra
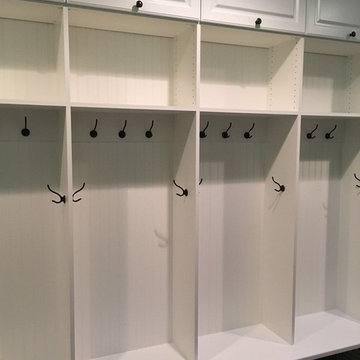
Ejemplo de vestíbulo posterior tradicional grande con paredes azules, suelo de baldosas de cerámica, puerta simple, puerta blanca y suelo marrón
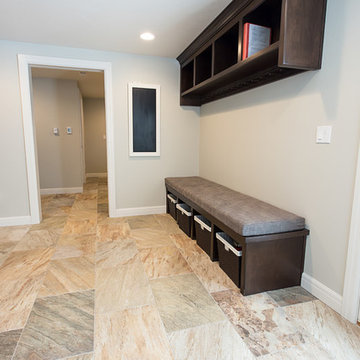
Imagen de vestíbulo posterior clásico renovado grande con suelo de baldosas de cerámica, paredes blancas, puerta simple y puerta blanca
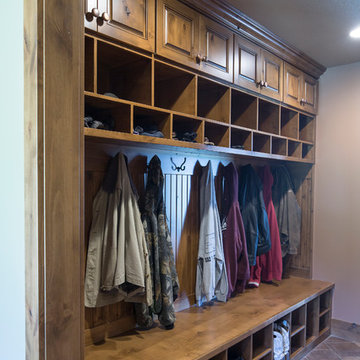
© Randy Tobias Photography. All rights reserved.
Foto de vestíbulo posterior rústico grande con paredes beige, suelo de baldosas de cerámica y suelo beige
Foto de vestíbulo posterior rústico grande con paredes beige, suelo de baldosas de cerámica y suelo beige
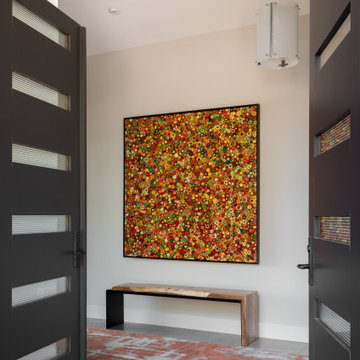
Diseño de distribuidor actual grande con paredes blancas, suelo de baldosas de cerámica, puerta doble, puerta negra y suelo gris
2.219 fotos de entradas grandes con suelo de baldosas de cerámica
3