3.857 fotos de entradas grandes con puerta blanca
Filtrar por
Presupuesto
Ordenar por:Popular hoy
41 - 60 de 3857 fotos
Artículo 1 de 3
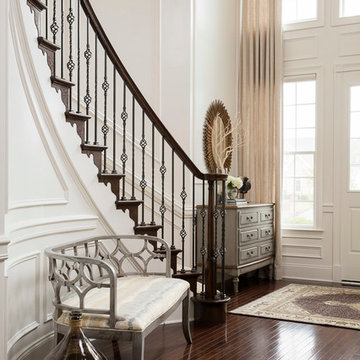
Inviting spot to remove shoes and drop a handbag. The comfortable wood framed chair will allow you to sit a spell while waiting for guests to arrive.
Photo: Tracey Brown-Paper Camera
Additional photos at www.trishalbanointeriors.com
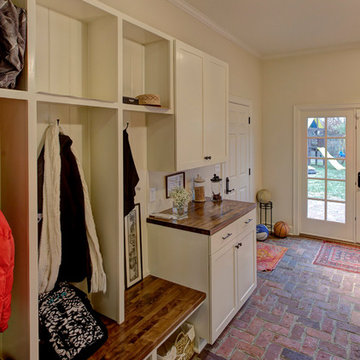
Mahan Multimedia
https://www.facebook.com/pages/Mahan-Multimedia/124969761631
Kitchen and living room renovation. Door and window replacement
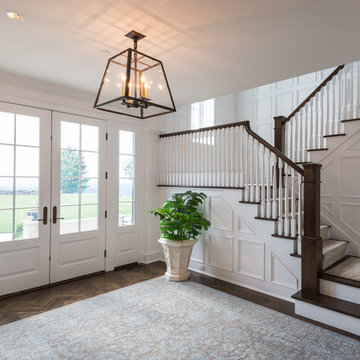
Elegant back entryway staircase.
Diseño de distribuidor tradicional grande con paredes blancas, suelo de madera oscura, puerta doble y puerta blanca
Diseño de distribuidor tradicional grande con paredes blancas, suelo de madera oscura, puerta doble y puerta blanca
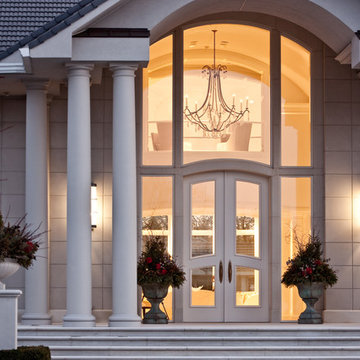
Exterior Front Entry
Foto de distribuidor clásico renovado grande con paredes beige, puerta doble y puerta blanca
Foto de distribuidor clásico renovado grande con paredes beige, puerta doble y puerta blanca
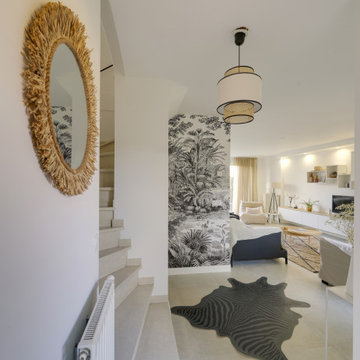
Diseño de distribuidor clásico renovado grande con paredes blancas, suelo de baldosas de cerámica, puerta simple, puerta blanca y suelo beige

Imagen de distribuidor actual grande con paredes blancas, suelo de mármol, puerta doble, puerta blanca, suelo multicolor y boiserie
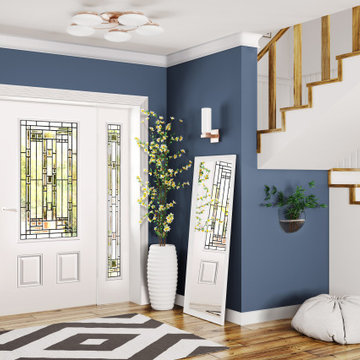
Transitional homes are a mix of traditional and contemporary, helping you to create a fun personality for your space with bold colors and clean lines. The casing, crown, and baseboard moulding stand out against this blue wall and the white Belleville door with Naples glass is a beautiful addition to add artful detail.
Door: BLS-404-366-2
Sidelite: SIA151-366
Crown: 444MUL-3
Baseboard: 372MUL-5
Casing: 158MUL-4
Visit us at: www.elandelwoodproducts.com
(©Vadim Andrushchenko/AdobeStock)

The Client was looking for a lot of daily useful storage, but was also looking for an open entryway. The design combined seating and a variety of Custom Cabinetry to allow for storage of shoes, handbags, coats, hats, and gloves. The two drawer cabinet was designed with a balanced drawer layout, however inside is an additional pullout drawer to store/charge devices. We also incorporated a much needed kennel space for the new puppy, which was integrated into the lower portion of the new Custom Cabinetry Coat Closet. Completing the rooms functional storage was a tall utility cabinet to house the vacuum, mops, and buckets. The finishing touch was the 2/3 glass side entry door allowing plenty of natural light in, but also high enough to keep the dog from leaving nose prints on the glass.
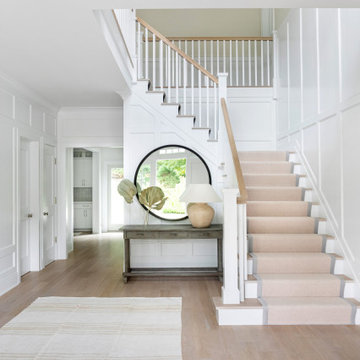
Architecture, Interior Design, Custom Furniture Design & Art Curation by Chango & Co.
Diseño de distribuidor clásico grande con paredes blancas, suelo de madera clara, puerta simple, puerta blanca y suelo marrón
Diseño de distribuidor clásico grande con paredes blancas, suelo de madera clara, puerta simple, puerta blanca y suelo marrón
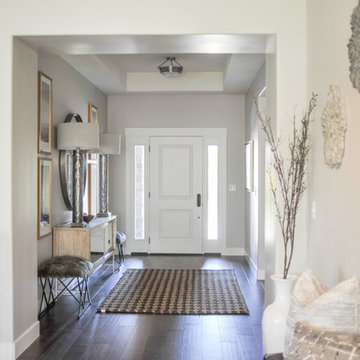
Foto de distribuidor clásico renovado grande con paredes grises, suelo de madera oscura, puerta simple, puerta blanca y suelo marrón

Lovely transitional style custom home in Scottsdale, Arizona. The high ceilings, skylights, white cabinetry, and medium wood tones create a light and airy feeling throughout the home. The aesthetic gives a nod to contemporary design and has a sophisticated feel but is also very inviting and warm. In part this was achieved by the incorporation of varied colors, styles, and finishes on the fixtures, tiles, and accessories. The look was further enhanced by the juxtapositional use of black and white to create visual interest and make it fun. Thoughtfully designed and built for real living and indoor/ outdoor entertainment.
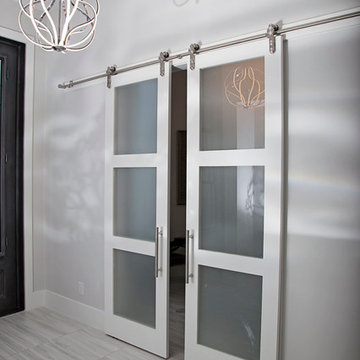
These sliding barn doors a unique and stylish feature to this beautiful modern model home!
Foto de entrada grande con paredes grises, suelo de mármol, puerta doble y puerta blanca
Foto de entrada grande con paredes grises, suelo de mármol, puerta doble y puerta blanca
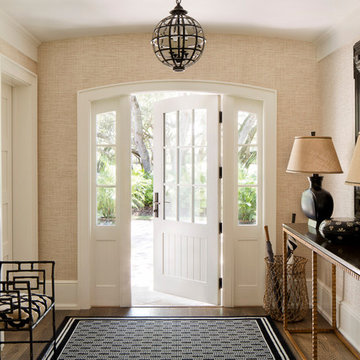
Diseño de distribuidor clásico renovado grande con paredes beige, puerta simple, puerta blanca y suelo de madera en tonos medios

Entry. Pivot door, custom made timber handle, woven rug.
Foto de puerta principal marinera grande con paredes blancas, suelo de baldosas de porcelana, puerta pivotante, puerta blanca, suelo blanco, vigas vistas y machihembrado
Foto de puerta principal marinera grande con paredes blancas, suelo de baldosas de porcelana, puerta pivotante, puerta blanca, suelo blanco, vigas vistas y machihembrado
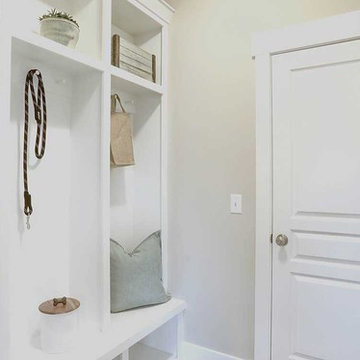
This 2-story home with inviting front porch includes a 3-car garage and mudroom entry complete with convenient built-in lockers. Stylish hardwood flooring in the foyer extends to the dining room, kitchen, and breakfast area. To the front of the home a formal living room is adjacent to the dining room with elegant tray ceiling and craftsman style wainscoting and chair rail. A butler’s pantry off of the dining area leads to the kitchen and breakfast area. The well-appointed kitchen features quartz countertops with tile backsplash, stainless steel appliances, attractive cabinetry and a spacious pantry. The sunny breakfast area provides access to the deck and back yard via sliding glass doors. The great room is open to the breakfast area and kitchen and includes a gas fireplace featuring stone surround and shiplap detail. Also on the 1st floor is a study with coffered ceiling. The 2nd floor boasts a spacious raised rec room and a convenient laundry room in addition to 4 bedrooms and 3 full baths. The owner’s suite with tray ceiling in the bedroom, includes a private bathroom with tray ceiling, quartz vanity tops, a freestanding tub, and a 5’ tile shower.
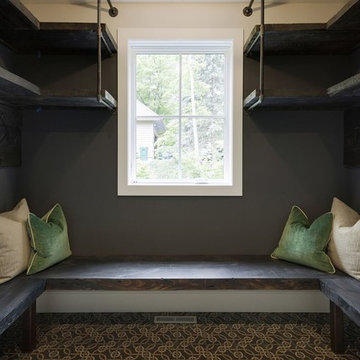
Imagen de vestíbulo posterior campestre grande con paredes grises, suelo de baldosas de porcelana, puerta simple, puerta blanca y suelo multicolor
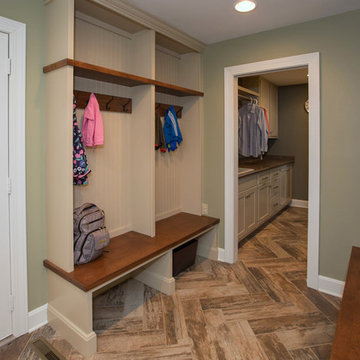
Ejemplo de vestíbulo posterior clásico grande con suelo de madera en tonos medios, suelo marrón, paredes verdes, puerta simple y puerta blanca
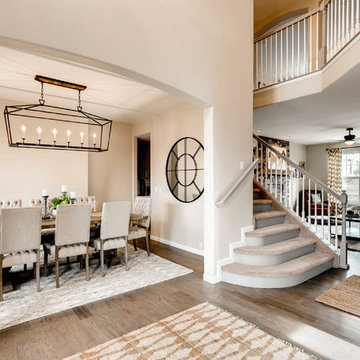
Diseño de distribuidor campestre grande con puerta simple, paredes beige, suelo de madera clara, puerta blanca y suelo marrón
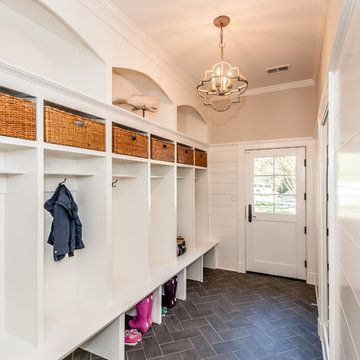
Finecraft Contractors, Inc.
Susie Soleimani Photography
Diseño de vestíbulo posterior de estilo de casa de campo grande con paredes beige, suelo de baldosas de cerámica, puerta simple y puerta blanca
Diseño de vestíbulo posterior de estilo de casa de campo grande con paredes beige, suelo de baldosas de cerámica, puerta simple y puerta blanca
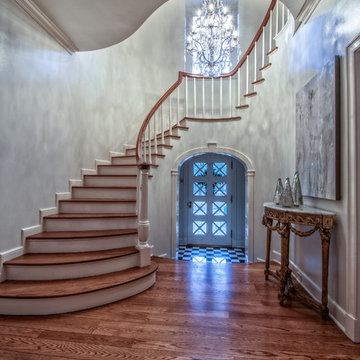
Ejemplo de distribuidor clásico grande con suelo de madera en tonos medios, puerta simple, paredes blancas y puerta blanca
3.857 fotos de entradas grandes con puerta blanca
3