515 fotos de entradas grandes con paredes multicolor
Filtrar por
Presupuesto
Ordenar por:Popular hoy
41 - 60 de 515 fotos
Artículo 1 de 3
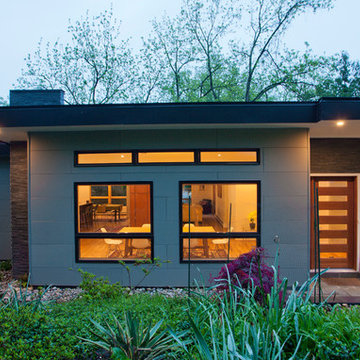
Ken Wyner
Diseño de puerta principal vintage grande con paredes multicolor, suelo de baldosas de cerámica, puerta simple, puerta de madera en tonos medios y suelo gris
Diseño de puerta principal vintage grande con paredes multicolor, suelo de baldosas de cerámica, puerta simple, puerta de madera en tonos medios y suelo gris
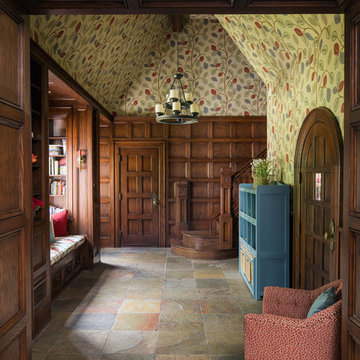
Modelo de hall tradicional grande con paredes multicolor, suelo de pizarra, puerta simple y puerta de madera oscura
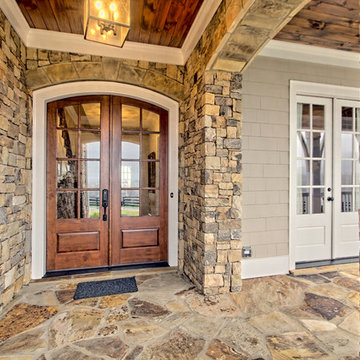
Ejemplo de puerta principal grande con paredes multicolor, suelo de pizarra, puerta doble y puerta de madera oscura
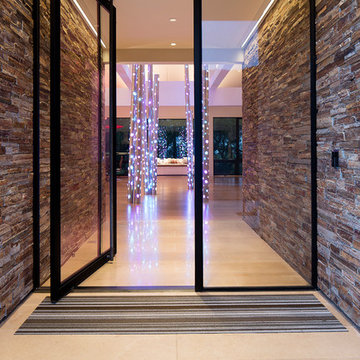
Misha Bruk
Foto de puerta principal contemporánea grande con paredes multicolor, suelo de piedra caliza, puerta pivotante, puerta de vidrio y suelo beige
Foto de puerta principal contemporánea grande con paredes multicolor, suelo de piedra caliza, puerta pivotante, puerta de vidrio y suelo beige
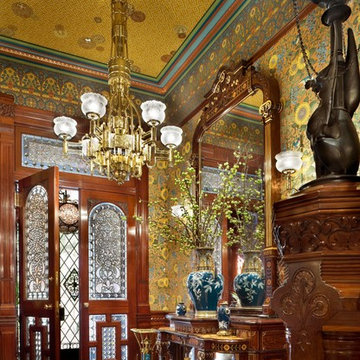
Durston Saylor
Foto de distribuidor clásico grande con paredes multicolor, puerta doble y puerta de vidrio
Foto de distribuidor clásico grande con paredes multicolor, puerta doble y puerta de vidrio
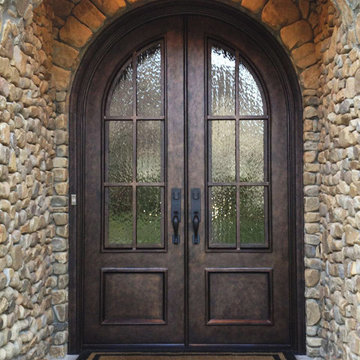
Welcome home—these custom double front entry doors boast an intricate Bronze finish, quality hardware, and textured, insulated glass that's rated to withstand hurricane impact.
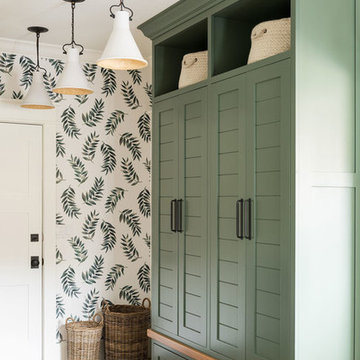
Diseño de vestíbulo posterior tradicional renovado grande con paredes multicolor, suelo de madera en tonos medios y suelo marrón
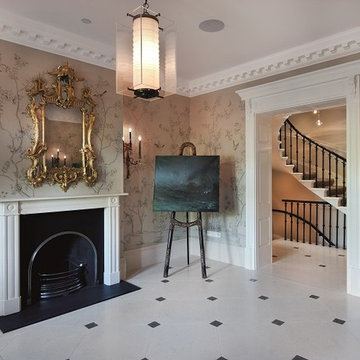
A wide shot of the entrance to Cornwall Terrace property, with Fromental wallpaper. The design is Nonsuch in pencil.
Imagen de distribuidor actual grande con paredes multicolor y suelo de baldosas de cerámica
Imagen de distribuidor actual grande con paredes multicolor y suelo de baldosas de cerámica

#thevrindavanproject
ranjeet.mukherjee@gmail.com thevrindavanproject@gmail.com
https://www.facebook.com/The.Vrindavan.Project
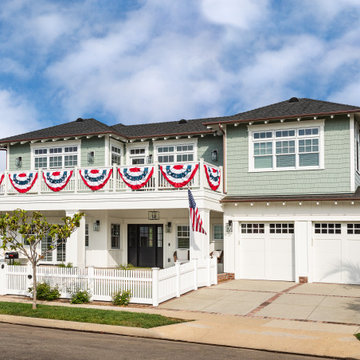
Welcome to Summer at the Beach
Diseño de puerta principal marinera grande con paredes multicolor, suelo de cemento, puerta negra y suelo gris
Diseño de puerta principal marinera grande con paredes multicolor, suelo de cemento, puerta negra y suelo gris

We would be ecstatic to design/build yours too.
☎️ 210-387-6109 ✉️ sales@genuinecustomhomes.com
Modelo de distribuidor de estilo americano grande con paredes multicolor, suelo de madera oscura, puerta simple, puerta de madera oscura, suelo marrón, casetón y boiserie
Modelo de distribuidor de estilo americano grande con paredes multicolor, suelo de madera oscura, puerta simple, puerta de madera oscura, suelo marrón, casetón y boiserie
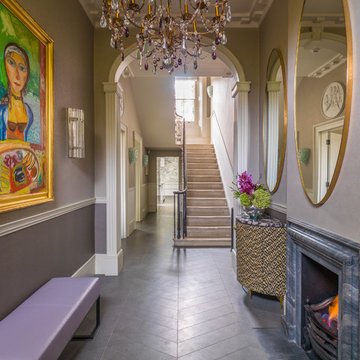
A Nash terraced house in Regent's Park, London. Interior design by Gaye Gardner. Photography by Adam Butler
Foto de hall clásico grande con paredes multicolor y suelo gris
Foto de hall clásico grande con paredes multicolor y suelo gris
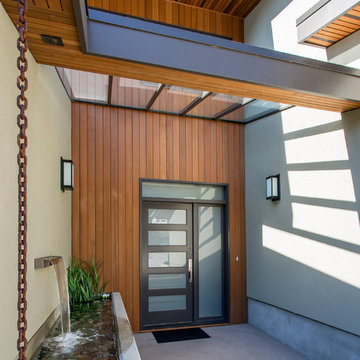
Modelo de puerta principal moderna grande con paredes multicolor, suelo de cemento, puerta simple, puerta de vidrio y suelo gris
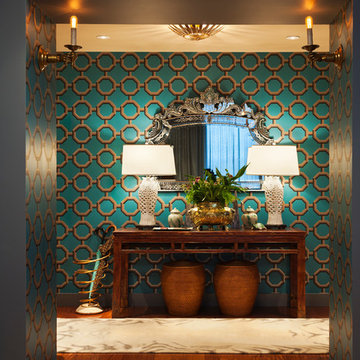
David Papazian
Modelo de distribuidor ecléctico grande con paredes multicolor, suelo de madera en tonos medios, puerta doble y puerta de madera clara
Modelo de distribuidor ecléctico grande con paredes multicolor, suelo de madera en tonos medios, puerta doble y puerta de madera clara
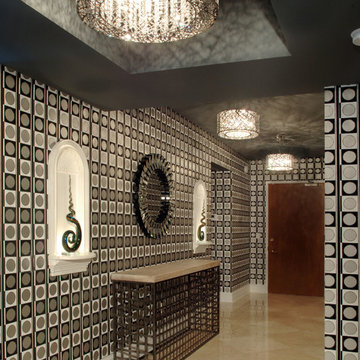
The entry creates an atmosphere of excitement and anticipation. Sophisticated and elegant, the dark graphite ceiling softens the impact of the graphic wallpaper. The chrome and LED chandeliers cast interesting shadows on the ceiling. Photo by John Stillman
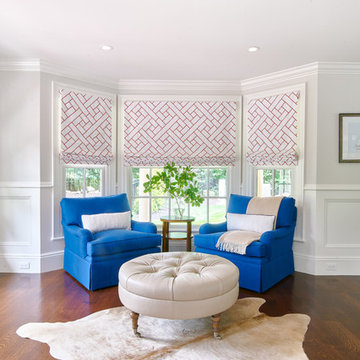
Andrea Pietrangeli http://andrea.media/
Imagen de distribuidor actual grande con paredes multicolor, suelo de madera oscura y suelo marrón
Imagen de distribuidor actual grande con paredes multicolor, suelo de madera oscura y suelo marrón
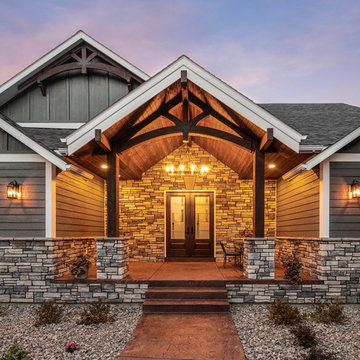
Daniel sullivan
Diseño de puerta principal clásica grande con paredes multicolor, suelo de cemento, puerta doble, puerta marrón y suelo naranja
Diseño de puerta principal clásica grande con paredes multicolor, suelo de cemento, puerta doble, puerta marrón y suelo naranja
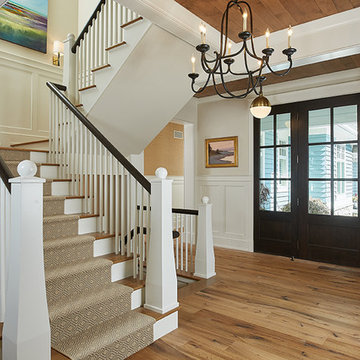
Builder: J. Peterson Homes
Interior Design: Vision Interiors by Visbeen
Photographer: Ashley Avila Photography
The best of the past and present meet in this distinguished design. Custom craftsmanship and distinctive detailing give this lakefront residence its vintage flavor while an open and light-filled floor plan clearly mark it as contemporary. With its interesting shingled roof lines, abundant windows with decorative brackets and welcoming porch, the exterior takes in surrounding views while the interior meets and exceeds contemporary expectations of ease and comfort. The main level features almost 3,000 square feet of open living, from the charming entry with multiple window seats and built-in benches to the central 15 by 22-foot kitchen, 22 by 18-foot living room with fireplace and adjacent dining and a relaxing, almost 300-square-foot screened-in porch. Nearby is a private sitting room and a 14 by 15-foot master bedroom with built-ins and a spa-style double-sink bath with a beautiful barrel-vaulted ceiling. The main level also includes a work room and first floor laundry, while the 2,165-square-foot second level includes three bedroom suites, a loft and a separate 966-square-foot guest quarters with private living area, kitchen and bedroom. Rounding out the offerings is the 1,960-square-foot lower level, where you can rest and recuperate in the sauna after a workout in your nearby exercise room. Also featured is a 21 by 18-family room, a 14 by 17-square-foot home theater, and an 11 by 12-foot guest bedroom suite.
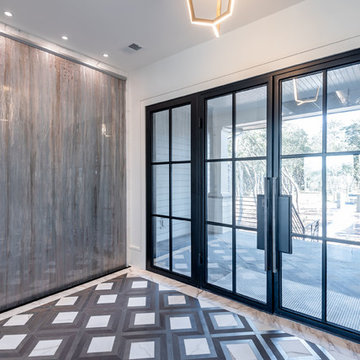
Built by Award Winning, Certified Luxury Custom Home Builder SHELTER Custom-Built Living.
Interior Details and Design- SHELTER Custom-Built Living Build-Design team. .
Architect- DLB Custom Home Design INC..
Interior Decorator- Hollis Erickson Design.
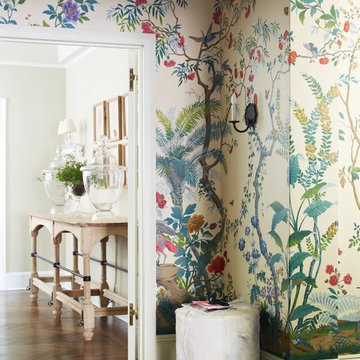
Vintage Zuber wallcovering in this pre-war Upper East Side apartment sets the mood for the entire interior.
Imagen de distribuidor ecléctico grande con paredes multicolor, suelo de madera oscura, puerta simple y puerta blanca
Imagen de distribuidor ecléctico grande con paredes multicolor, suelo de madera oscura, puerta simple y puerta blanca
515 fotos de entradas grandes con paredes multicolor
3