4.706 fotos de entradas grandes con paredes grises
Filtrar por
Presupuesto
Ordenar por:Popular hoy
101 - 120 de 4706 fotos
Artículo 1 de 3

Diseño de puerta principal minimalista grande con paredes grises, suelo de cemento, puerta pivotante, puerta de vidrio y suelo marrón
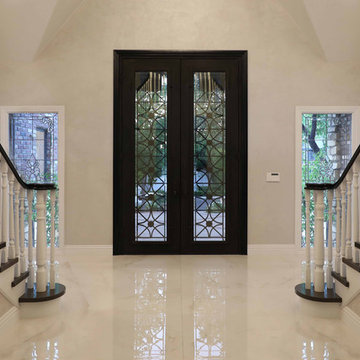
Foyer with grand staircase and custom entry & stained glass windows
Ejemplo de distribuidor tradicional grande con paredes grises, suelo de baldosas de porcelana, puerta doble, puerta negra y suelo blanco
Ejemplo de distribuidor tradicional grande con paredes grises, suelo de baldosas de porcelana, puerta doble, puerta negra y suelo blanco
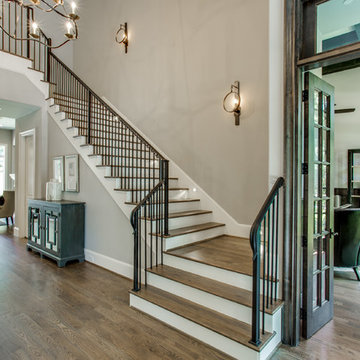
Shoot2Sell
Imagen de distribuidor tradicional renovado grande con paredes grises y suelo de madera en tonos medios
Imagen de distribuidor tradicional renovado grande con paredes grises y suelo de madera en tonos medios
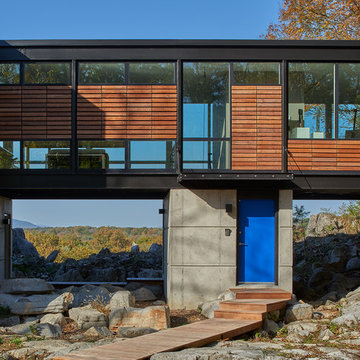
Front entry. Notice how open the home is. Both the upstairs living space and the ground floor entry space are designed to maximize the beautiful views and natural scenery.
Anice Hochlander, Hoachlander Davis Photography LLC
Anice Hoachlander, Hoachlander Davis Photography LLC
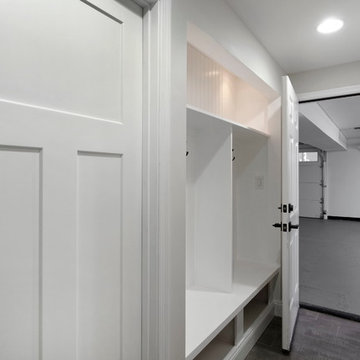
Paint colors:
Walls: Glidden Meeting House White 50YY 74/069
Ceilings/Trims/Doors: Glidden Swan White GLC23
Robert B. Narod Photography
Imagen de vestíbulo de estilo americano grande con paredes grises, suelo de baldosas de cerámica, puerta simple, puerta blanca y suelo gris
Imagen de vestíbulo de estilo americano grande con paredes grises, suelo de baldosas de cerámica, puerta simple, puerta blanca y suelo gris
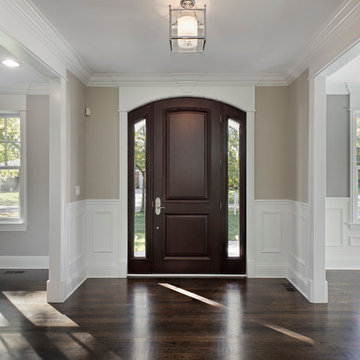
Foyer
Diseño de distribuidor clásico renovado grande con paredes grises, suelo de madera oscura, puerta simple y puerta de madera oscura
Diseño de distribuidor clásico renovado grande con paredes grises, suelo de madera oscura, puerta simple y puerta de madera oscura
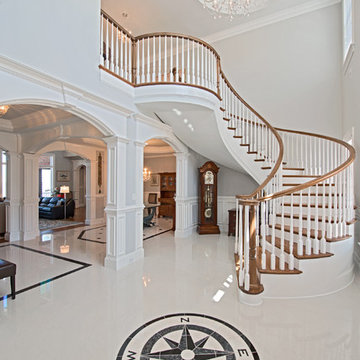
Michael Pennello
Modelo de distribuidor tradicional grande con paredes grises, suelo de baldosas de cerámica, puerta doble y suelo blanco
Modelo de distribuidor tradicional grande con paredes grises, suelo de baldosas de cerámica, puerta doble y suelo blanco
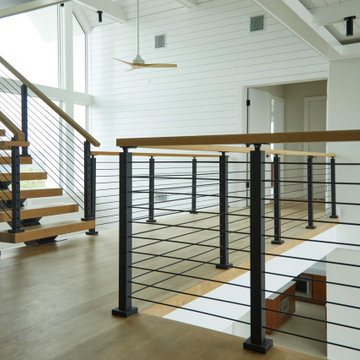
Black onyx rod railing brings the future to this home in Westhampton, New York.
.
The owners of this home in Westhampton, New York chose to install a switchback floating staircase to transition from one floor to another. They used our jet black onyx rod railing paired it with a black powder coated stringer. Wooden handrail and thick stair treads keeps the look warm and inviting. The beautiful thin lines of rods run up the stairs and along the balcony, creating security and modernity all at once.
.
Outside, the owners used the same black rods paired with surface mount posts and aluminum handrail to secure their balcony. It’s a cohesive, contemporary look that will last for years to come.
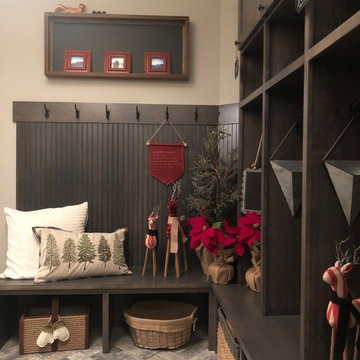
Diseño de vestíbulo posterior clásico renovado grande con paredes grises, puerta simple, puerta blanca, suelo de ladrillo y suelo multicolor
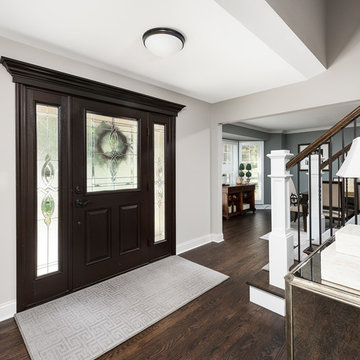
Picture Perfect House
Diseño de distribuidor clásico renovado grande con paredes grises, suelo de madera oscura, puerta pivotante, puerta de madera oscura y suelo marrón
Diseño de distribuidor clásico renovado grande con paredes grises, suelo de madera oscura, puerta pivotante, puerta de madera oscura y suelo marrón
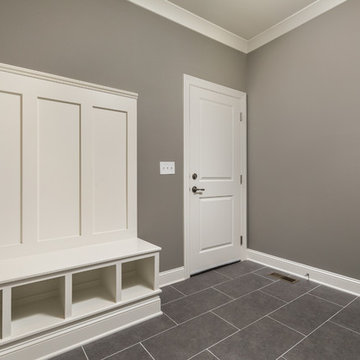
Diseño de vestíbulo posterior tradicional renovado grande con paredes grises, suelo de baldosas de porcelana, puerta simple, puerta blanca y suelo gris
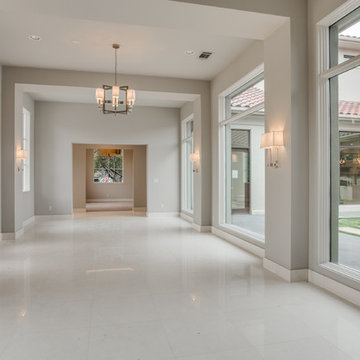
Entry
Modelo de distribuidor clásico renovado grande con paredes grises, suelo de piedra caliza, puerta doble, puerta metalizada y suelo blanco
Modelo de distribuidor clásico renovado grande con paredes grises, suelo de piedra caliza, puerta doble, puerta metalizada y suelo blanco
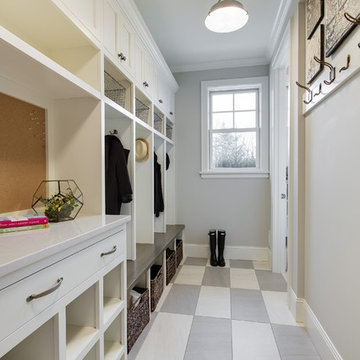
Foto de vestíbulo posterior tradicional grande con paredes grises, suelo de baldosas de porcelana y puerta simple
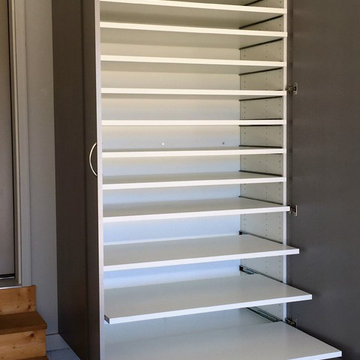
This shoe cabinet is located in the garage near the entry to the house. Everyone has a space to put their shoes. Each shelf pulls out to reveal all the shoes on the shelf. This cabinet is just what an active family needs.
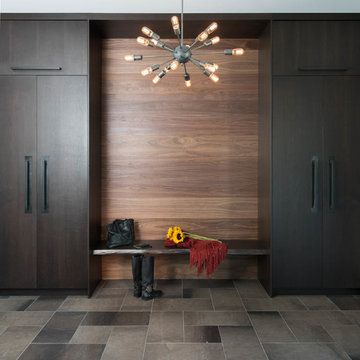
Stephani Buchman
Diseño de distribuidor contemporáneo grande con paredes grises, suelo de mármol, puerta simple y puerta de madera oscura
Diseño de distribuidor contemporáneo grande con paredes grises, suelo de mármol, puerta simple y puerta de madera oscura
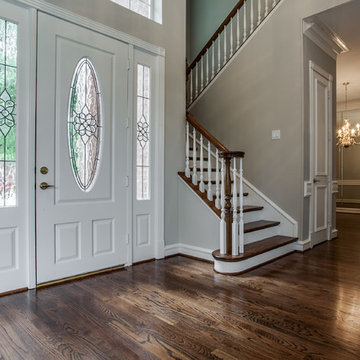
Home Platinum Services LLC
Foto de puerta principal clásica grande con paredes grises, suelo de madera oscura, puerta simple, puerta blanca y suelo marrón
Foto de puerta principal clásica grande con paredes grises, suelo de madera oscura, puerta simple, puerta blanca y suelo marrón

Our clients needed more space for their family to eat, sleep, play and grow.
Expansive views of backyard activities, a larger kitchen, and an open floor plan was important for our clients in their desire for a more comfortable and functional home.
To expand the space and create an open floor plan, we moved the kitchen to the back of the house and created an addition that includes the kitchen, dining area, and living area.
A mudroom was created in the existing kitchen footprint. On the second floor, the addition made way for a true master suite with a new bathroom and walk-in closet.

Вид из прихожей на гостиную. Интерьер сложно отнести к какому‑то стилю. Как считает автор проекта, времена больших стилей прошли, и в нашем скоротечном мире редко можно увидеть полноценную версию классики или ар-деко. Этот проект — из разряда эклектичных, где на базе французской классики создан уютный и парадный интерьер с современной, проверенной временем мебелью европейских брендов. Диван, кожаные кресла: Arketipo. Люстра: Moooi.

Imagen de distribuidor tradicional renovado grande con paredes grises, suelo de baldosas de porcelana, puerta doble, puerta negra, madera y ladrillo
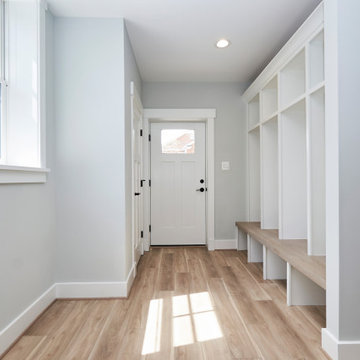
The mudroom space has doors leading from the driveway and garage. Built-in cubbies and a closet offer lots of storage. The bench seat is stained wood to match the durable vinyl tile flooring.
4.706 fotos de entradas grandes con paredes grises
6