210 fotos de entradas grandes con casetón
Filtrar por
Presupuesto
Ordenar por:Popular hoy
21 - 40 de 210 fotos
Artículo 1 de 3

Grand Entrance Hall.
Column
Parquet Floor
Feature mirror
Pendant light
Panelling
dado rail
Victorian tile
Entrance porch
Front door
Original feature

Custom Commercial bar entry. Commercial frontage. Luxury commercial woodwork, wood and glass doors.
Ejemplo de puerta principal clásica grande con paredes marrones, suelo de madera oscura, puerta doble, puerta marrón, suelo marrón, casetón y madera
Ejemplo de puerta principal clásica grande con paredes marrones, suelo de madera oscura, puerta doble, puerta marrón, suelo marrón, casetón y madera

Light and Airy! Fresh and Modern Architecture by Arch Studio, Inc. 2021
Foto de distribuidor clásico renovado grande con paredes blancas, suelo de madera en tonos medios, puerta simple, puerta de madera en tonos medios, suelo gris y casetón
Foto de distribuidor clásico renovado grande con paredes blancas, suelo de madera en tonos medios, puerta simple, puerta de madera en tonos medios, suelo gris y casetón

Complete redesign of this traditional golf course estate to create a tropical paradise with glitz and glam. The client's quirky personality is displayed throughout the residence through contemporary elements and modern art pieces that are blended with traditional architectural features. Gold and brass finishings were used to convey their sparkling charm. And, tactile fabrics were chosen to accent each space so that visitors will keep their hands busy. The outdoor space was transformed into a tropical resort complete with kitchen, dining area and orchid filled pool space with waterfalls.
Photography by Luxhunters Productions

This formal living space features a combination of traditional and modern architectural features. This space features a coffered ceiling, two stories of windows, modern light fixtures, built in shelving/bookcases, and a custom cast concrete fireplace surround.
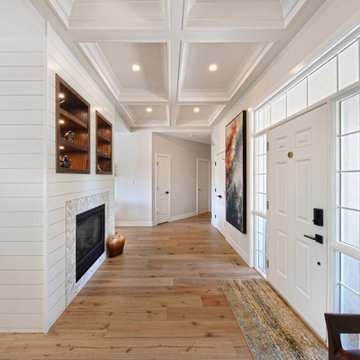
This is our very first Four Elements remodel show home! We started with a basic spec-level early 2000s walk-out bungalow, and transformed the interior into a beautiful modern farmhouse style living space with many custom features. The floor plan was also altered in a few key areas to improve livability and create more of an open-concept feel. Check out the shiplap ceilings with Douglas fir faux beams in the kitchen, dining room, and master bedroom. And a new coffered ceiling in the front entry contrasts beautifully with the custom wood shelving above the double-sided fireplace. Highlights in the lower level include a unique under-stairs custom wine & whiskey bar and a new home gym with a glass wall view into the main recreation area.
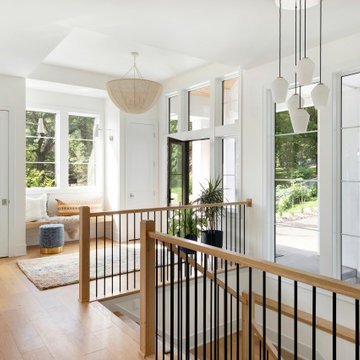
Spacious front entry with wood and metal raiings.
Imagen de distribuidor marinero grande con paredes blancas, suelo de madera clara, puerta simple, puerta de vidrio, suelo marrón y casetón
Imagen de distribuidor marinero grande con paredes blancas, suelo de madera clara, puerta simple, puerta de vidrio, suelo marrón y casetón

Foto de puerta principal clásica renovada grande con paredes blancas, suelo de piedra caliza, puerta doble, puerta de madera oscura, suelo beige y casetón

The large wall between the dining room and the hallway, as well as a fireplace, were removed leaving a light open space.
Foto de hall actual grande con paredes azules, suelo de madera clara, puerta simple, puerta azul, suelo beige y casetón
Foto de hall actual grande con paredes azules, suelo de madera clara, puerta simple, puerta azul, suelo beige y casetón
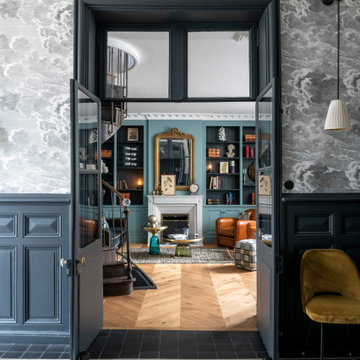
Photo : © Julien Fernandez / Amandine et Jules – Hotel particulier a Angers par l’architecte Laurent Dray.
Foto de distribuidor clásico renovado grande con paredes azules, suelo de baldosas de terracota, suelo multicolor, casetón y panelado
Foto de distribuidor clásico renovado grande con paredes azules, suelo de baldosas de terracota, suelo multicolor, casetón y panelado
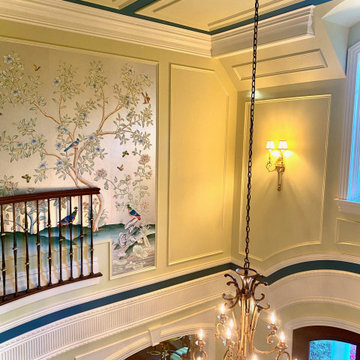
Tall entry foyer with blank walls was awakened with panel moldings, accent paint colors and breath taking hand painted Gracie Studio wall panels.
Modelo de distribuidor clásico grande con paredes verdes, suelo de mármol, puerta doble, puerta marrón, suelo blanco, casetón y panelado
Modelo de distribuidor clásico grande con paredes verdes, suelo de mármol, puerta doble, puerta marrón, suelo blanco, casetón y panelado

We would be ecstatic to design/build yours too.
☎️ 210-387-6109 ✉️ sales@genuinecustomhomes.com
Modelo de distribuidor de estilo americano grande con paredes multicolor, suelo de madera oscura, puerta simple, puerta de madera oscura, suelo marrón, casetón y boiserie
Modelo de distribuidor de estilo americano grande con paredes multicolor, suelo de madera oscura, puerta simple, puerta de madera oscura, suelo marrón, casetón y boiserie
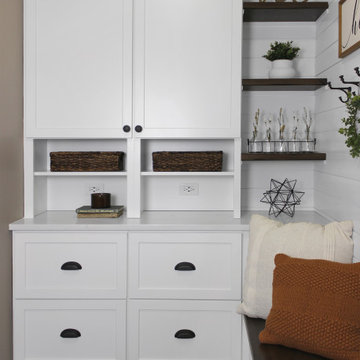
Custom cabinets in mudroom renovation with shiplap walls and dark hardwood floors.
Diseño de vestíbulo posterior rural grande con paredes blancas, suelo de madera en tonos medios, puerta simple, puerta blanca, suelo marrón, casetón y machihembrado
Diseño de vestíbulo posterior rural grande con paredes blancas, suelo de madera en tonos medios, puerta simple, puerta blanca, suelo marrón, casetón y machihembrado

www.lowellcustomhomes.com - Lake Geneva, WI,
Imagen de distribuidor tradicional grande con paredes blancas, suelo de madera en tonos medios, puerta simple, puerta de madera en tonos medios, casetón y boiserie
Imagen de distribuidor tradicional grande con paredes blancas, suelo de madera en tonos medios, puerta simple, puerta de madera en tonos medios, casetón y boiserie
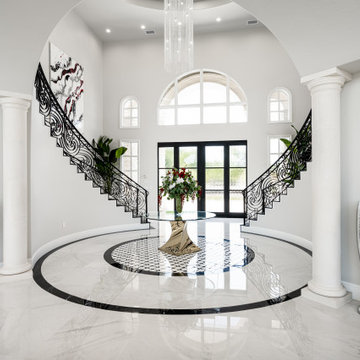
Come get swept away in this foyer! We love the sparkling chandelier, the curved double stairs, marble floors with mosaic and the grandeur of it all.
Imagen de distribuidor moderno grande con suelo de mármol, puerta doble, puerta negra, suelo blanco y casetón
Imagen de distribuidor moderno grande con suelo de mármol, puerta doble, puerta negra, suelo blanco y casetón
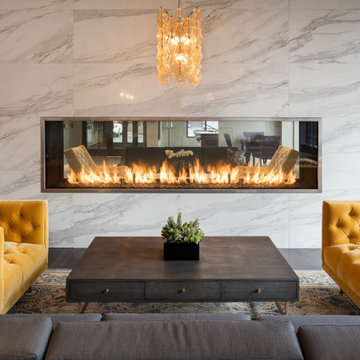
The Acucraft BLAZE 10 Linear See Through Gas Fireplace
120" x 30" Viewing Area
Dual Pane Glass Cooling Safe-to-Touch Glass
108" Line of Fire Natural Gas Burner
Wall Switch Control
Maplewood, NJ Apartment Complex

#thevrindavanproject
ranjeet.mukherjee@gmail.com thevrindavanproject@gmail.com
https://www.facebook.com/The.Vrindavan.Project
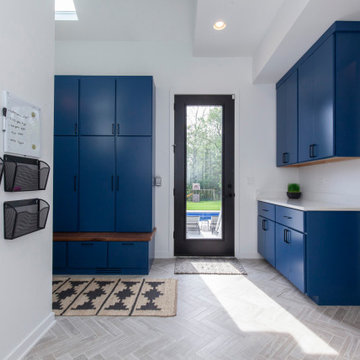
Add a pop of color in your life with these bright blue storage lockers! Family organization with fun style from pool gear, school bags, and sports supplies. Keep your family running with smart organizational designs. Photos: Jody Kmetz
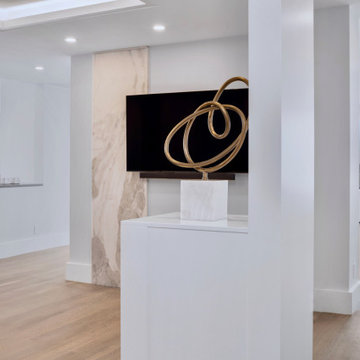
This entry foyer also features a relaxing seating area with tv and unique stone accent wall.
Ejemplo de distribuidor actual grande con paredes grises, suelo de madera clara, puerta simple, puerta blanca, suelo gris y casetón
Ejemplo de distribuidor actual grande con paredes grises, suelo de madera clara, puerta simple, puerta blanca, suelo gris y casetón
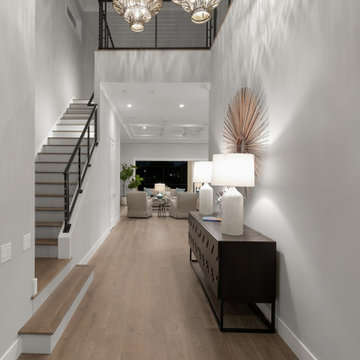
Imagen de distribuidor actual grande con paredes grises, suelo de madera en tonos medios, puerta doble, puerta de vidrio, suelo marrón y casetón
210 fotos de entradas grandes con casetón
2