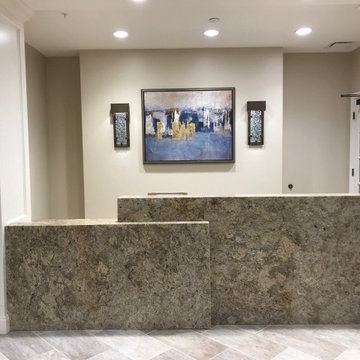210 fotos de entradas grandes con casetón
Filtrar por
Presupuesto
Ordenar por:Popular hoy
121 - 140 de 210 fotos
Artículo 1 de 3
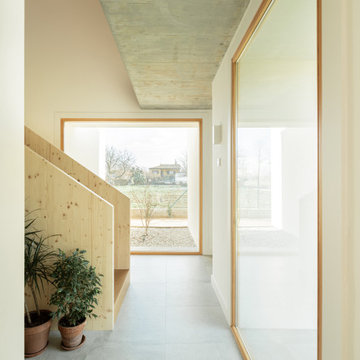
Vista del doble espai a l'entrada. En aquest punt s'uneixen les diferents zones de la casa i es connecta la planta baixa amb la planta primera.
L'espai té dos grans finestrals, que il·luminen l'espai de forma natural
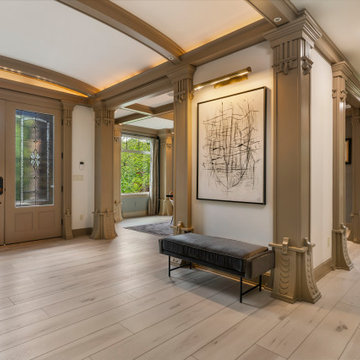
Clean and bright for a space where you can clear your mind and relax. Unique knots bring life and intrigue to this tranquil maple design. With the Modin Collection, we have raised the bar on luxury vinyl plank. The result is a new standard in resilient flooring. Modin offers true embossed in register texture, a low sheen level, a rigid SPC core, an industry-leading wear layer, and so much more.
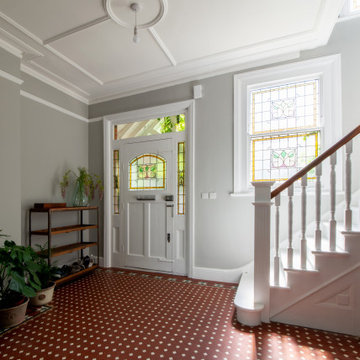
Foto de hall blanco industrial grande con paredes blancas, suelo de baldosas de cerámica, puerta simple, puerta de madera en tonos medios, suelo naranja y casetón
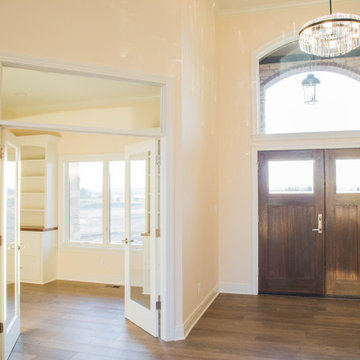
The home office is placed just to the left of the entry and features expansive built-in cabinetry and double glass entry doors.
Imagen de puerta principal tradicional grande con paredes beige, suelo de madera en tonos medios, puerta doble, puerta de madera en tonos medios, suelo marrón y casetón
Imagen de puerta principal tradicional grande con paredes beige, suelo de madera en tonos medios, puerta doble, puerta de madera en tonos medios, suelo marrón y casetón
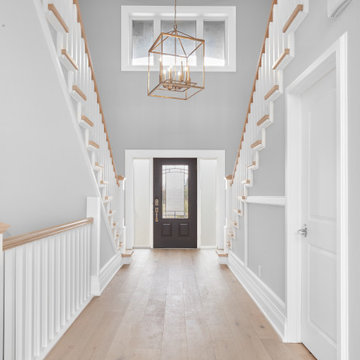
Millwork makes a statement. This front entry was designed to ensure the WOW factor for anyone first entering this beautiful estate home.
Imagen de distribuidor contemporáneo grande con paredes grises, suelo de madera clara, puerta simple, puerta negra, suelo marrón, casetón y boiserie
Imagen de distribuidor contemporáneo grande con paredes grises, suelo de madera clara, puerta simple, puerta negra, suelo marrón, casetón y boiserie
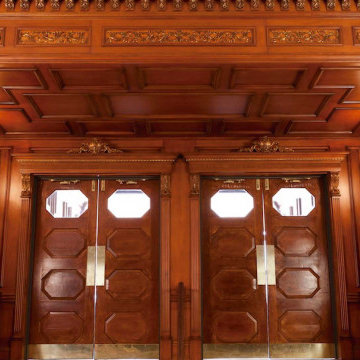
Custom Commercial bar entry. Commercial frontage. Luxury commercial woodwork, wood and glass doors.
Modelo de puerta principal tradicional grande con paredes marrones, suelo de madera oscura, puerta doble, puerta marrón, suelo marrón, casetón y madera
Modelo de puerta principal tradicional grande con paredes marrones, suelo de madera oscura, puerta doble, puerta marrón, suelo marrón, casetón y madera
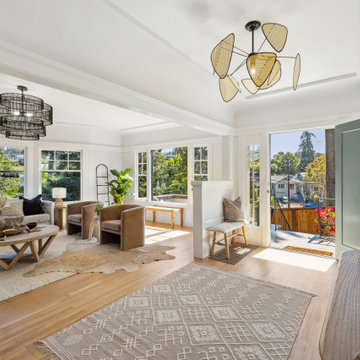
Located in one of the Bay Area's finest neighborhoods and perched in the sky, this stately home is bathed in sunlight and offers vistas of magnificent palm trees. The grand foyer welcomes guests, or casually enter off the laundry/mud room. New contemporary touches balance well with charming original details. The 2.5 bathrooms have all been refreshed. The updated kitchen - with its large picture window to the backyard - is refined and chic. And with a built-in home office area, the kitchen is also functional. Fresh paint and furnishings throughout the home complete the updates.
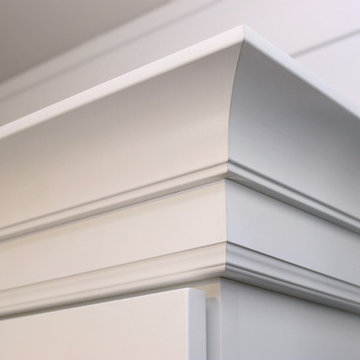
Crown molding in mudroom renovation
Modelo de vestíbulo posterior rústico grande con paredes blancas, suelo de madera en tonos medios, puerta simple, puerta blanca, suelo marrón, casetón y machihembrado
Modelo de vestíbulo posterior rústico grande con paredes blancas, suelo de madera en tonos medios, puerta simple, puerta blanca, suelo marrón, casetón y machihembrado
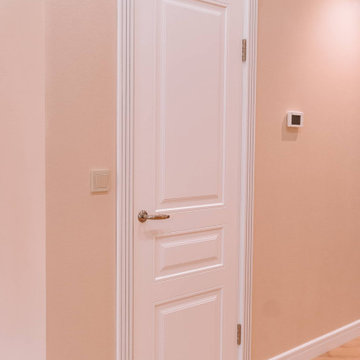
Об этом проекте №8 в нашем портфолио я буду рассказывать в несколько подходов, так как там мы сделали и лестницу и мебель, и двери, и прихожие, и арки, и кухню из массива. Поэтому начнем с лестницы. dom-buka.ru/projekt8
Лестница на заказ выполнена по основанию из бетона с обшивкой ступенями из дуба цельноламельного экстра класса без сучков и дефектов. По стене идет изогнутая пристенная панель из дуба с подсветкой ступеней лестницы.
Очень любопытное кованное художественное ограждение на заказ получилось. Гнутое по периметру лестницы, с вставками из стекла. Разработано специально для заказчика по его рисункам. Также как видно на фото, на втором этаже лестницы выполнена также изогнутая баллюстрада с этим ограждением, чтобы человек не упал вниз.
Цвет ступеней подбирался нашими специалистами 1 в 1 в цвет паркета. Ступени, подступенки и поручень лестницы покрыты 2 слоями дорогого итальянского паркетного лака Sayerlack. Практически 90% наших клиентов мы делаем покрытие именно этим лаком. Остальные 10% - это покрытие маслом. Выгодно отличает масло на фоне лака только стоимость, разница примерно в 2,5 раза. Из минусов масла - это то, что через 3-4 года оно изотрется на участках, где вы ходите чаще всего, и нужно снова вызывать специалиста который будет вышлифовывать лестницу и заново покрывать ее маслом, только ступени снять он уже не сможет и будет проводить все покрасочные работы у вас дома. А покрытие паркетным лаком держится долго 30-40 лет. Разницу я вам показал, ну а решение принимать уже вам :)
Если вам понравилась эта лестница и вы хотите похожую, звонит +7 (999) 600-2999 или оставляйте заявку на нашем сайте dom-buka.ru и наши специалисты помогут вам с установкой шикарной лестницы в ваш дом.
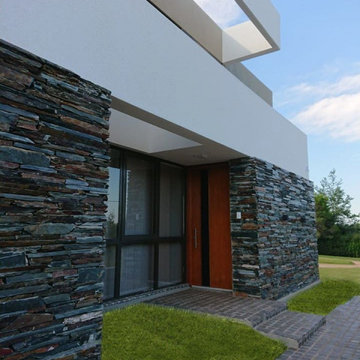
Imagen de puerta principal minimalista grande con paredes blancas, suelo de piedra caliza, puerta pivotante, puerta de madera oscura, suelo gris y casetón
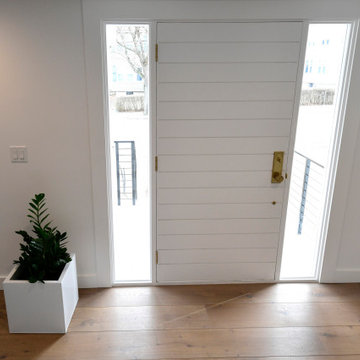
Imagen de distribuidor moderno grande con paredes blancas, suelo de madera clara, puerta simple, suelo blanco y casetón
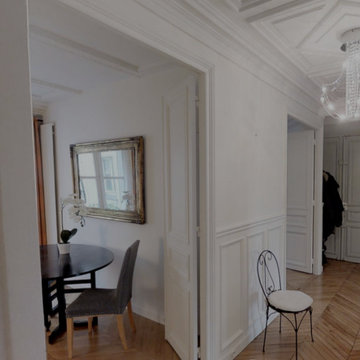
Mise en valeur du beau plafond aux moulures à caissons par un lustre au design italien, modernisant les pampilles de cristal en son centre.
Modelo de distribuidor tradicional grande con paredes blancas, suelo de madera clara, suelo marrón, casetón y boiserie
Modelo de distribuidor tradicional grande con paredes blancas, suelo de madera clara, suelo marrón, casetón y boiserie
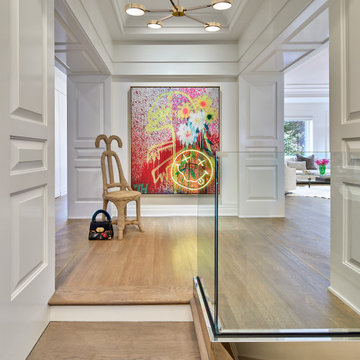
Ejemplo de distribuidor clásico renovado grande con suelo de madera clara, puerta negra y casetón
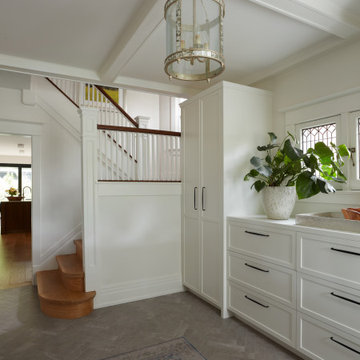
Foto de distribuidor actual grande con paredes blancas, suelo de baldosas de porcelana, puerta simple, puerta negra, suelo gris y casetón
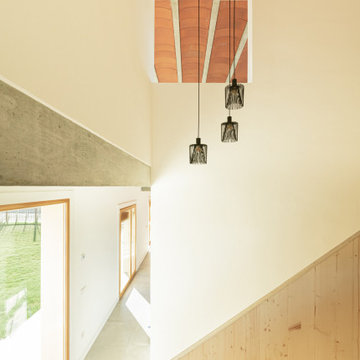
Vista del doble espai a l'entrada. En aquest punt s'uneixen les diferents zones de la casa i es connecta la planta baixa amb la planta primera.
Ejemplo de distribuidor mediterráneo grande con paredes blancas, suelo de baldosas de cerámica, puerta simple, puerta de madera clara, suelo gris y casetón
Ejemplo de distribuidor mediterráneo grande con paredes blancas, suelo de baldosas de cerámica, puerta simple, puerta de madera clara, suelo gris y casetón
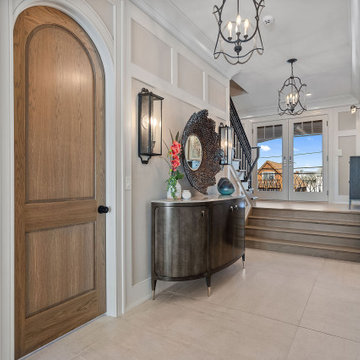
Ejemplo de hall costero grande con paredes beige, suelo de baldosas de porcelana, puerta de madera en tonos medios, suelo beige y casetón
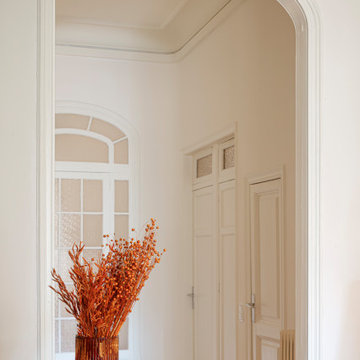
Words by Wilson Hack
The best architecture allows what has come before it to be seen and cared for while at the same time injecting something new, if not idealistic. Spartan at first glance, the interior of this stately apartment building, located on the iconic Passeig de Gràcia in Barcelona, quickly begins to unfold as a calculated series of textures, visual artifacts and perfected aesthetic continuities.
The client, a globe-trotting entrepreneur, selected Jeanne Schultz Design Studio for the remodel and requested that the space be reconditioned into a purposeful and peaceful landing pad. It was to be furnished simply using natural and sustainable materials. Schultz began by gently peeling back before adding only the essentials, resulting in a harmoniously restorative living space where darkness and light coexist and comfort reigns.
The design was initially guided by the fireplace—from there a subtle injection of matching color extends up into the thick tiered molding and ceiling trim. “The most reckless patterns live here,” remarks Schultz, referring to the checkered green and white tiles, pink-Pollack-y stone and cast iron detailing. The millwork and warm wood wall panels devour the remainder of the living room, eliminating the need for unnecessary artwork.
A curved living room chair by Kave Home punctuates playfully; its shape reveals its pleasant conformity to the human body and sits back, inviting rest and respite. “It’s good for all body types and sizes,” explains Schultz. The single sofa by Dareels is purposefully oversized, casual and inviting. A beige cover was added to soften the otherwise rectilinear edges. Additionally sourced from Dareels, a small yet centrally located side table anchors the space with its dark black wood texture, its visual weight on par with the larger pieces. The black bulbous free standing lamp converses directly with the antique chandelier above. Composed of individual black leather strips, it is seemingly harsh—yet its soft form is reminiscent of a spring tulip.
The continuation of the color palette slips softly into the dining room where velvety green chairs sit delicately on a cascade array of pointed legs. The doors that lead out to the patio were sanded down and treated so that the original shape and form could be retained. Although the same green paint was used throughout, this set of doors speaks in darker tones alongside the acute and penetrating daylight. A few different shades of white paint were used throughout the space to add additional depth and embellish this shadowy texture.
Specialty lights were added into the space to complement the existing overhead lighting. A wall sconce was added in the living room and extra lighting was placed in the kitchen. However, because of the existing barrel vaulted tile ceiling, sconces were placed on the walls rather than above to avoid penetrating the existing architecture.
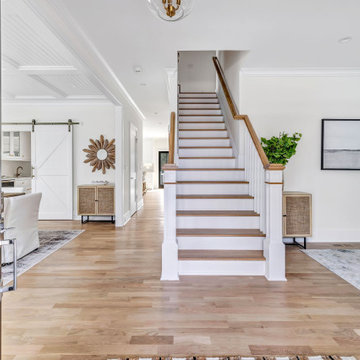
large open foyer with a birdeye view of the entire first floor
Foto de distribuidor clásico renovado grande con paredes beige, suelo de madera clara, puerta simple, puerta azul y casetón
Foto de distribuidor clásico renovado grande con paredes beige, suelo de madera clara, puerta simple, puerta azul y casetón
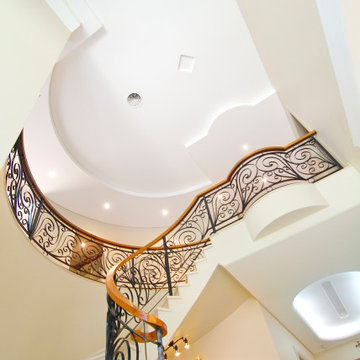
Imagen de hall grande con paredes beige, suelo de mármol, puerta doble, puerta de madera en tonos medios, suelo beige, casetón y boiserie
210 fotos de entradas grandes con casetón
7
