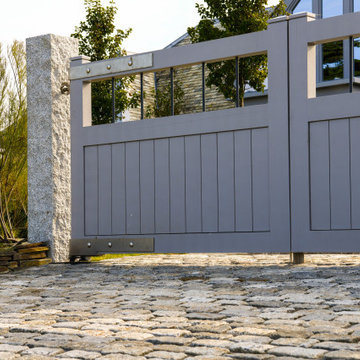208 fotos de entradas de tamaño medio con suelo de granito
Filtrar por
Presupuesto
Ordenar por:Popular hoy
161 - 180 de 208 fotos
Artículo 1 de 3
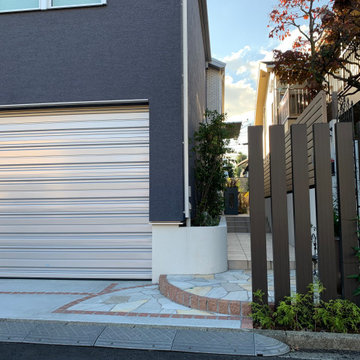
玄関アプローチに、枕木材を取り入れセミオープンなエクステリアを作成致しました。
Foto de entrada tropical de tamaño medio con paredes blancas, suelo de granito, puerta de madera oscura, suelo blanco y machihembrado
Foto de entrada tropical de tamaño medio con paredes blancas, suelo de granito, puerta de madera oscura, suelo blanco y machihembrado
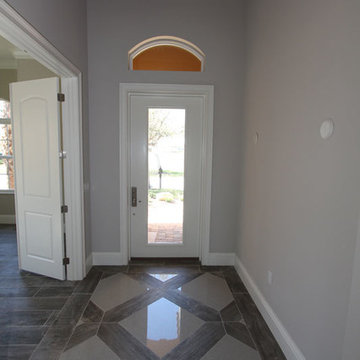
Modelo de distribuidor mediterráneo de tamaño medio con paredes grises, suelo de granito, puerta simple, puerta de vidrio y suelo gris
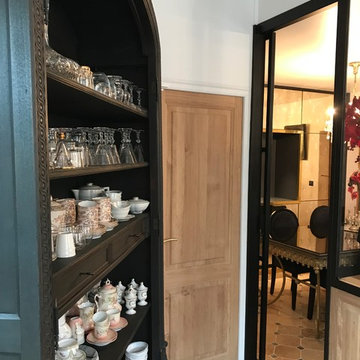
Maryline Montion
Foto de hall clásico de tamaño medio con paredes blancas, suelo de granito, puerta simple, puerta de madera clara y suelo beige
Foto de hall clásico de tamaño medio con paredes blancas, suelo de granito, puerta simple, puerta de madera clara y suelo beige
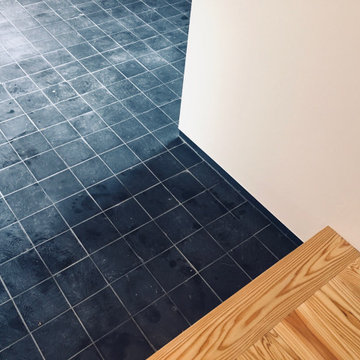
Foto de hall asiático de tamaño medio con paredes blancas, suelo de granito, puerta corredera y suelo negro
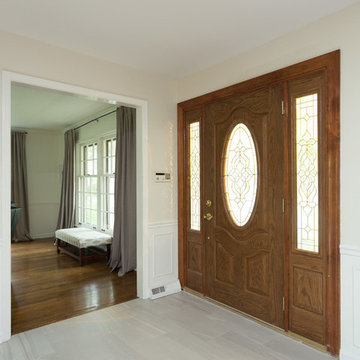
Only minor changes were needed to give this entryway a brand new look. We were able to brighten the space up and add a touch of contemporary style by installing fresh new tiling throughout. The soft white tiles merge seamlessly with the classic wooden elements found in the connecting rooms.
Designed by Chi Renovation & Design who serve Chicago and it's surrounding suburbs, with an emphasis on the North Side and North Shore. You'll find their work from the Loop through Lincoln Park, Skokie, Wilmette, and all the way up to Lake Forest.
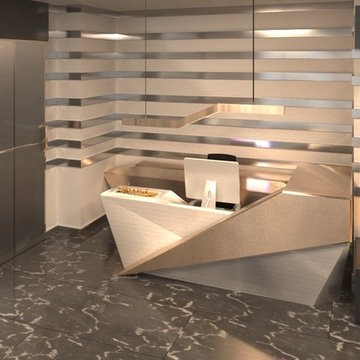
Ejemplo de distribuidor minimalista de tamaño medio con paredes negras, suelo de granito, puerta doble, puerta de vidrio y suelo negro
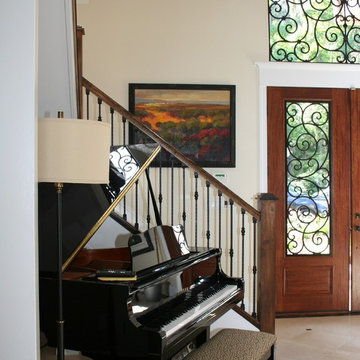
Pamela Neel Interiors
Ejemplo de distribuidor tradicional renovado de tamaño medio con suelo de granito, puerta doble, puerta de madera en tonos medios, suelo marrón y paredes beige
Ejemplo de distribuidor tradicional renovado de tamaño medio con suelo de granito, puerta doble, puerta de madera en tonos medios, suelo marrón y paredes beige
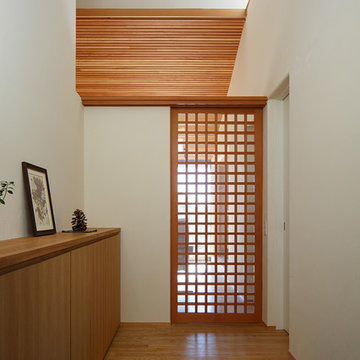
Diseño de entrada de estilo zen de tamaño medio con paredes blancas, suelo de granito, puerta simple, puerta de madera en tonos medios y suelo negro
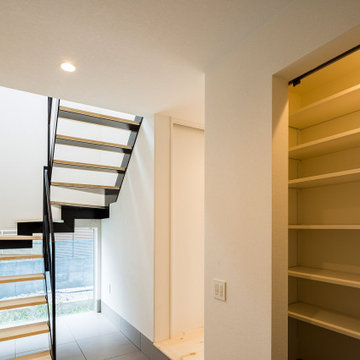
Diseño de vestíbulo posterior blanco de tamaño medio con paredes blancas, suelo de granito, puerta simple, puerta negra, suelo gris, papel pintado y papel pintado
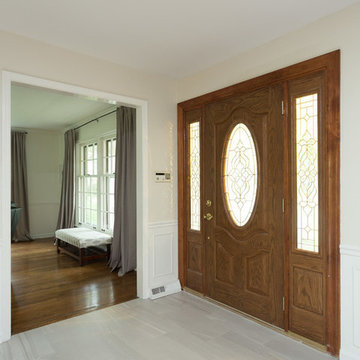
We gave this large kitchen a completely new look! We brought the style up-to-date and added in some much needed counter space and storage. We loved the quirky charm of the original design, so we made to sure to keep it's unique style very much a part of the new design through the use of mixed materials. Artisanal hand-made floating shelves (made out of old barn wood) along with the exposed wooden beams create a soft but powerful statement -- warm and earthy but strikingly trendy. The rich woods from the floating shelves and height-adjustable pull-out pantry contrast beautifully with the glistening glass cabinets, which offer the perfect place to show off their stunning glassware.
By installing new countertops, cabinets, and a peninsula, we were able to drastically improve the amount of workspace. The peninsula offers a place to dine, work, or even use as a buffet - just the kind of functionality and versatility our clients were looking for.
The marble backsplash and stainless steel work table add a subtle touch of modernism, that blends extremely well with the more rustic elements. Also, the stainless steel table was the perfect solution for a make-shift island since this older kitchen did not have the typical width that is needed to add a built-in island (plus, it can easily be moved to fit the needs of the homeowners!).
Other features include a brand new exhaust fan, which wasn't included in the original design, and entire leveling of the new hardwood floors, which were previously sinking down almost a foot from one side of the space to the other.
Designed by Chi Renovation & Design who serve Chicago and it's surrounding suburbs, with an emphasis on the North Side and North Shore. You'll find their work from the Loop through Lincoln Park, Skokie, Wilmette, and all the way up to Lake Forest.
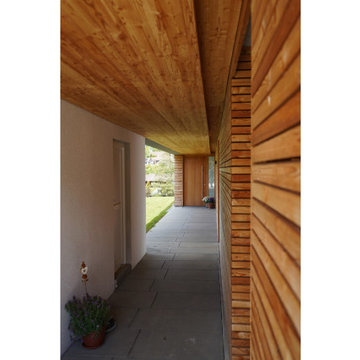
Modelo de puerta principal actual de tamaño medio con paredes blancas, suelo de granito, puerta simple, puerta de madera en tonos medios y suelo gris
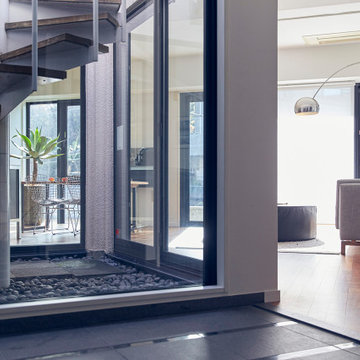
Diseño de hall actual de tamaño medio con paredes blancas, suelo de granito, puerta doble, puerta metalizada y suelo gris
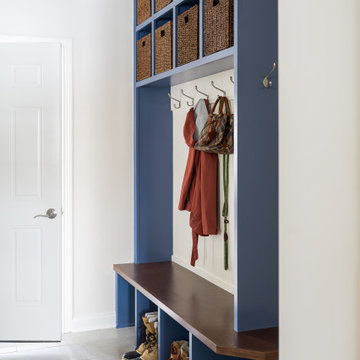
Our studio reconfigured our client’s space to enhance its functionality. We moved a small laundry room upstairs, using part of a large loft area, creating a spacious new room with soft blue cabinets and patterned tiles. We also added a stylish guest bathroom with blue cabinets and antique gold fittings, still allowing for a large lounging area. Downstairs, we used the space from the relocated laundry room to open up the mudroom and add a cheerful dog wash area, conveniently close to the back door.
---
Project completed by Wendy Langston's Everything Home interior design firm, which serves Carmel, Zionsville, Fishers, Westfield, Noblesville, and Indianapolis.
For more about Everything Home, click here: https://everythinghomedesigns.com/
To learn more about this project, click here:
https://everythinghomedesigns.com/portfolio/luxury-function-noblesville/
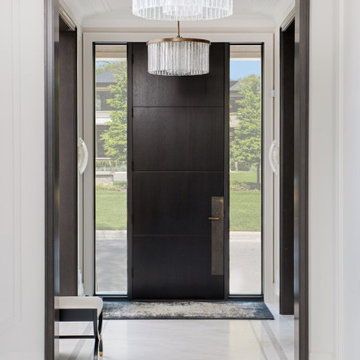
This stunning custom build home is nestled on a picturesque tree-lined street in Oakville. We met the clients at the beginning stages of designing their dream home. Their objective was to design and furnish a home that would suit their lifestyle and family needs. They love to entertain and often host large family gatherings.
Clients wanted a more transitional look and feel for this house. Their previous house was very traditional in style and décor. They wanted to move away from that to a much more transitional style, and they wanted a different colour palette from the previous house. They wanted a lighter and fresher colour scheme for this new house.
Collaborating with Dina Mati, we crafted spaces that prioritize both functionality and timeless aesthetics.
For more about Lumar Interiors, see here: https://www.lumarinteriors.com/
To learn more about this project, see here: https://www.lumarinteriors.com/portfolio/oakville-transitional-home-design
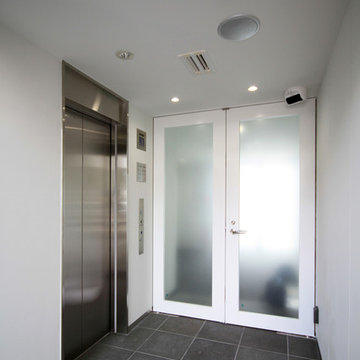
吉祥寺プロジェクト|エレベータホール
Ejemplo de entrada moderna de tamaño medio con suelo de granito y suelo negro
Ejemplo de entrada moderna de tamaño medio con suelo de granito y suelo negro
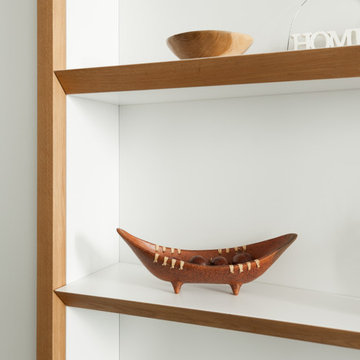
Ph. Josef Ruffoni
Modelo de distribuidor actual de tamaño medio con paredes blancas, suelo de granito y suelo gris
Modelo de distribuidor actual de tamaño medio con paredes blancas, suelo de granito y suelo gris
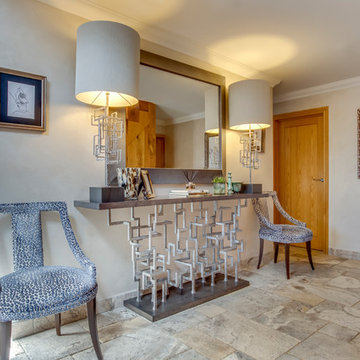
Ali Framil
Modelo de hall contemporáneo de tamaño medio con paredes beige, suelo de granito, puerta doble, puerta de madera en tonos medios y suelo gris
Modelo de hall contemporáneo de tamaño medio con paredes beige, suelo de granito, puerta doble, puerta de madera en tonos medios y suelo gris
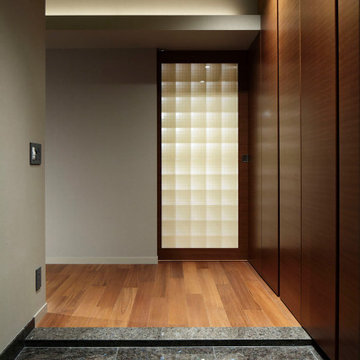
幅1.55m・奥行き1.58mの玄関。床材は僅かに青色の結晶が入った御影石としています。正面の引き戸を開けるとキッチンに至ります。
Imagen de hall gris minimalista de tamaño medio con paredes grises, suelo de granito, puerta simple, puerta marrón, suelo negro, papel pintado y papel pintado
Imagen de hall gris minimalista de tamaño medio con paredes grises, suelo de granito, puerta simple, puerta marrón, suelo negro, papel pintado y papel pintado
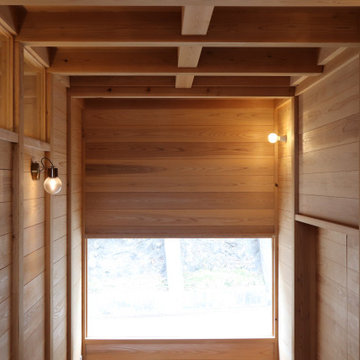
Modelo de hall de tamaño medio con paredes marrones, suelo de granito, madera y madera
208 fotos de entradas de tamaño medio con suelo de granito
9
