208 fotos de entradas de tamaño medio con suelo de granito
Filtrar por
Presupuesto
Ordenar por:Popular hoy
101 - 120 de 208 fotos
Artículo 1 de 3
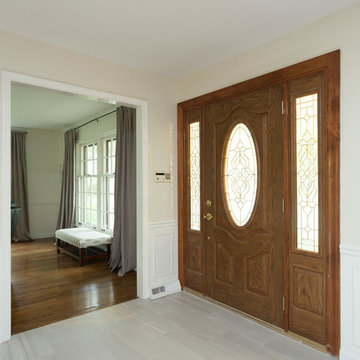
We gave this large kitchen a completely new look! We brought the style up-to-date and added in some much needed counter space and storage. We loved the quirky charm of the original design, so we made to sure to keep it's unique style very much a part of the new design through the use of mixed materials. Artisanal hand-made floating shelves (made out of old barn wood) along with the exposed wooden beams create a soft but powerful statement -- warm and earthy but strikingly trendy. The rich woods from the floating shelves and height-adjustable pull-out pantry contrast beautifully with the glistening glass cabinets, which offer the perfect place to show off their stunning glassware.
By installing new countertops, cabinets, and a peninsula, we were able to drastically improve the amount of workspace. The peninsula offers a place to dine, work, or even use as a buffet - just the kind of functionality and versatility our clients were looking for.
The marble backsplash and stainless steel work table add a subtle touch of modernism, that blends extremely well with the more rustic elements. Also, the stainless steel table was the perfect solution for a make-shift island since this older kitchen did not have the typical width that is needed to add a built-in island (plus, it can easily be moved to fit the needs of the homeowners!).
Other features include a brand new exhaust fan, which wasn't included in the original design, and entire leveling of the new hardwood floors, which were previously sinking down almost a foot from one side of the space to the other.
Designed by Chi Renovation & Design who serve Chicago and it's surrounding suburbs, with an emphasis on the North Side and North Shore. You'll find their work from the Loop through Lincoln Park, Skokie, Wilmette, and all the way up to Lake Forest.
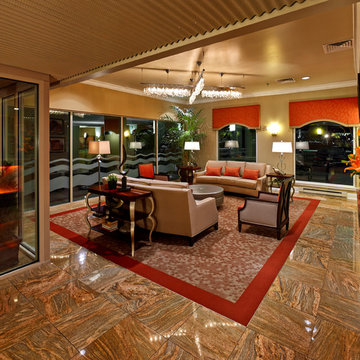
Bob Graham, Jr. Photography
Modelo de distribuidor clásico renovado de tamaño medio con paredes beige y suelo de granito
Modelo de distribuidor clásico renovado de tamaño medio con paredes beige y suelo de granito
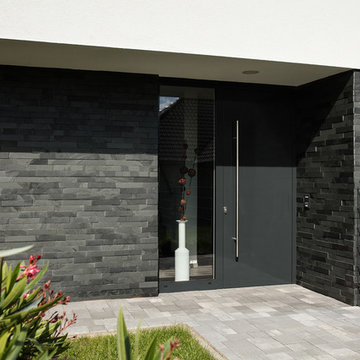
Tino Sieland
Foto de puerta principal actual de tamaño medio con paredes negras, suelo de granito, puerta simple, puerta negra y suelo gris
Foto de puerta principal actual de tamaño medio con paredes negras, suelo de granito, puerta simple, puerta negra y suelo gris
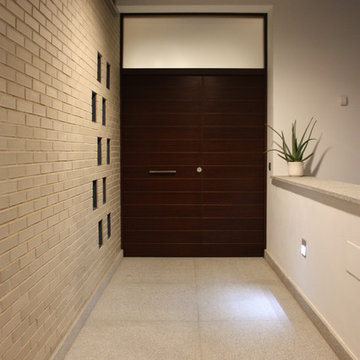
Pedro Álvarez Ramos
Ejemplo de vestíbulo minimalista de tamaño medio con paredes grises, suelo de granito, puerta doble y puerta de madera oscura
Ejemplo de vestíbulo minimalista de tamaño medio con paredes grises, suelo de granito, puerta doble y puerta de madera oscura
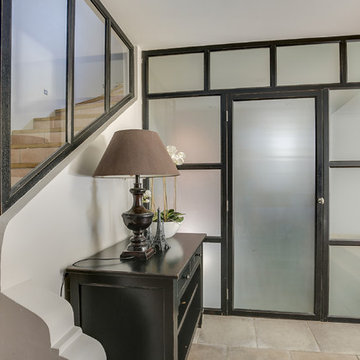
Création de verrières sur mesure en chêne massif laqué noir et design et fabrication d'un console d'entrée assortie aux verrières.
Foto de distribuidor tradicional renovado de tamaño medio con paredes grises, suelo de granito, puerta simple, puerta negra y suelo beige
Foto de distribuidor tradicional renovado de tamaño medio con paredes grises, suelo de granito, puerta simple, puerta negra y suelo beige
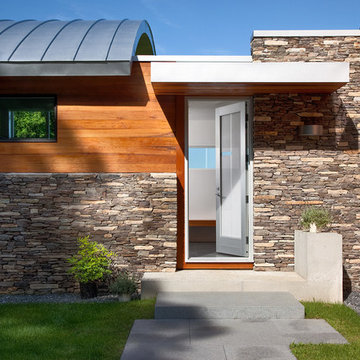
Peter Peirce
Diseño de entrada contemporánea de tamaño medio con suelo de granito, puerta simple y puerta de vidrio
Diseño de entrada contemporánea de tamaño medio con suelo de granito, puerta simple y puerta de vidrio
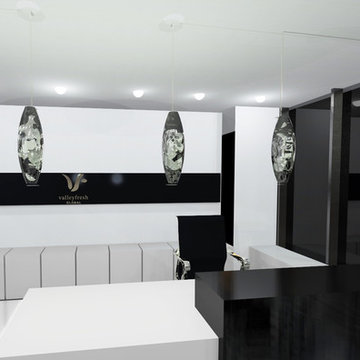
This is a proposed render of reception at Valley Fresh Global, the next image is the actual photo of finished works
Foto de entrada minimalista de tamaño medio con paredes multicolor, suelo de granito, puerta pivotante y puerta negra
Foto de entrada minimalista de tamaño medio con paredes multicolor, suelo de granito, puerta pivotante y puerta negra
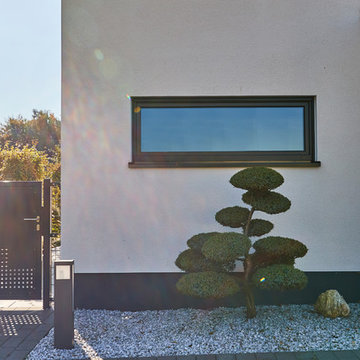
Diese Villa zeichnet sich durch ihre klare und großzügige Struktur aus. Der Eingangsbereich ist mit einem großzügigen Winkel ausgebildet, damit der Gast nicht im Regen stehen muss.Das monolithische Mauerwerk mit dem mineralischen Außenputz ist atmungsaktiv und elegant.
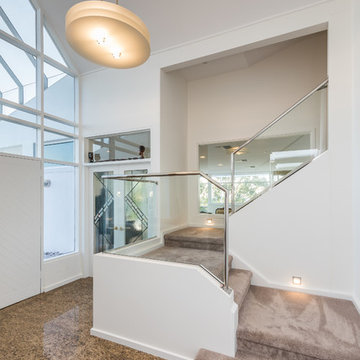
Modelo de entrada contemporánea de tamaño medio con paredes blancas, suelo de granito y suelo marrón
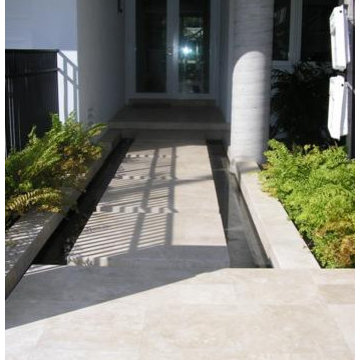
What a way to enter the home! Look at these large block steps with water flowing around them. (We show case a photo of the front of this home in the new construction section)
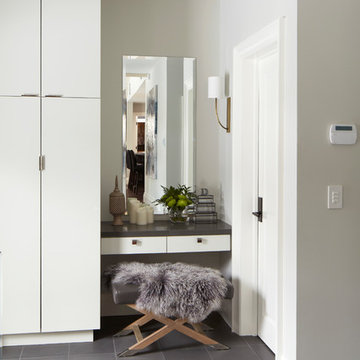
Kelly Horkoff, K West Images
Foto de vestíbulo posterior contemporáneo de tamaño medio con paredes blancas, suelo de granito y suelo gris
Foto de vestíbulo posterior contemporáneo de tamaño medio con paredes blancas, suelo de granito y suelo gris
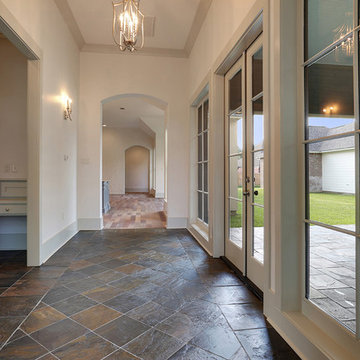
Foto de hall clásico renovado de tamaño medio con paredes blancas, suelo de granito, puerta simple y puerta blanca
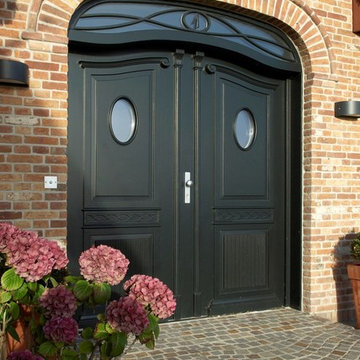
signum blue mit Sonderausstattung
Imagen de puerta principal clásica de tamaño medio con puerta doble, paredes multicolor, suelo de granito, puerta negra y suelo multicolor
Imagen de puerta principal clásica de tamaño medio con puerta doble, paredes multicolor, suelo de granito, puerta negra y suelo multicolor
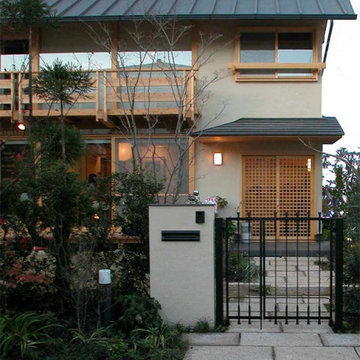
年中様々な庭木や下草で楽しめる庭です。敷石は大盤の御影石です。
Foto de entrada de estilo zen de tamaño medio con paredes beige, suelo de granito, puerta corredera y puerta de madera clara
Foto de entrada de estilo zen de tamaño medio con paredes beige, suelo de granito, puerta corredera y puerta de madera clara
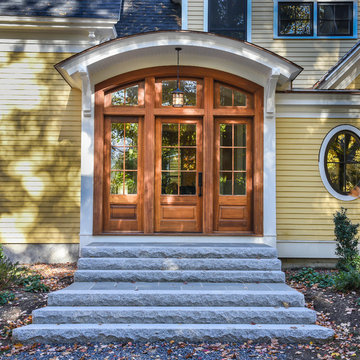
Kim Case
Ejemplo de puerta principal costera de tamaño medio con paredes amarillas, suelo de granito, puerta doble y puerta de madera en tonos medios
Ejemplo de puerta principal costera de tamaño medio con paredes amarillas, suelo de granito, puerta doble y puerta de madera en tonos medios
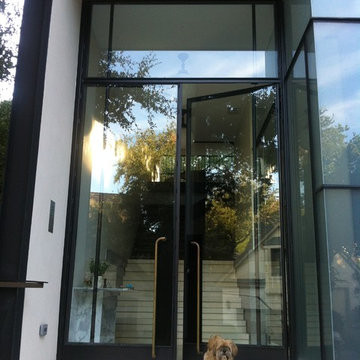
This custom residence was designed and built by Collaborated works in 2012. Inspired by Maison de Verre by Pierre Chareau. This modernist glass box is full steel construction. The exterior is brought inside so that the frame of the house is exposed. Large frosted glass garage doors create a beautiful light box. This townhouse has an open floating stair that is the centerpiece of the home. A fireplace in the living room is surrounded by windows. The industrial kitchen incorporates vintage fixtures and appliances that make it truly unique.
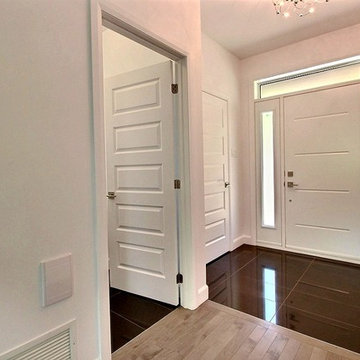
Home by / Maison par: Construction McKinley
www.constructionmckinley.com
Prix Nobilis 2016
Diseño de entrada minimalista de tamaño medio con paredes blancas, suelo de granito, puerta simple y puerta blanca
Diseño de entrada minimalista de tamaño medio con paredes blancas, suelo de granito, puerta simple y puerta blanca
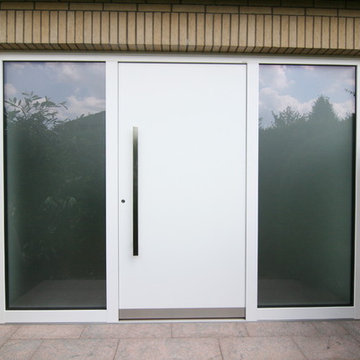
Diseño de puerta principal actual de tamaño medio con paredes amarillas, suelo de granito, puerta simple y puerta blanca
![oeuf[ウフ]](https://st.hzcdn.com/fimgs/pictures/玄関/oeufウフ-renovesリノベ札幌株-img~42e1b6cf07c24da1_0616-1-012bbab-w360-h360-b0-p0.jpg)
RENOVES
Modelo de vestíbulo escandinavo de tamaño medio con paredes blancas, suelo de granito, puerta simple y puerta de madera oscura
Modelo de vestíbulo escandinavo de tamaño medio con paredes blancas, suelo de granito, puerta simple y puerta de madera oscura
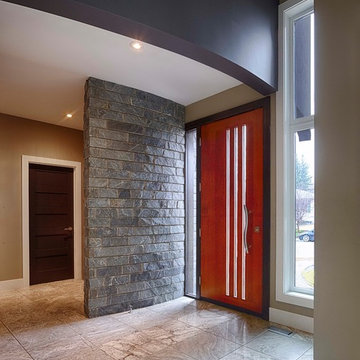
Photo: Gary Campbell
Diseño de distribuidor actual de tamaño medio con puerta de madera en tonos medios, paredes multicolor, suelo de granito y puerta simple
Diseño de distribuidor actual de tamaño medio con puerta de madera en tonos medios, paredes multicolor, suelo de granito y puerta simple
208 fotos de entradas de tamaño medio con suelo de granito
6