1.762 fotos de entradas de tamaño medio con paredes azules
Filtrar por
Presupuesto
Ordenar por:Popular hoy
61 - 80 de 1762 fotos
Artículo 1 de 3
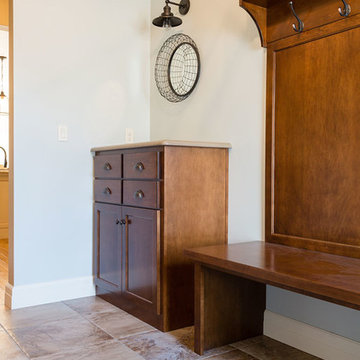
Updated farmhouse styling creates the timeless aesthetic and architectural soul of this newly built home.
Designer: Katie Krause
Photo by Mary Santaga Photography
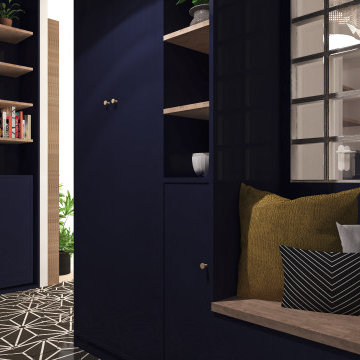
Les clients désirés un sas de décomposition dans leur entrée. Nous avons donc fait le choix de peindre, d'un bleu profond, tous les éléments menuisés jusqu'au plafond afin de créer une atmosphère reposante ponctuée de bois et de plantes.
Dans le fond de l'entrée des bibliothèques ont été créées, donc une coulissante, créant une porte secrète pour accéder au bureau.
Des briques de verres viennent apporter de la lumière naturelle.
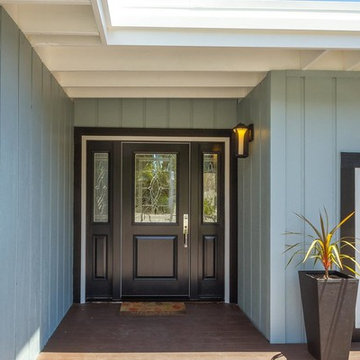
Imagen de puerta principal contemporánea de tamaño medio con paredes azules, suelo de madera oscura, puerta simple y puerta negra
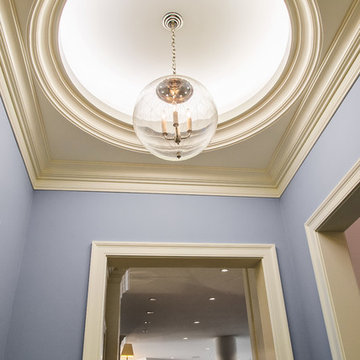
Jeffrey Jakucyk: Photographer
Ejemplo de distribuidor tradicional renovado de tamaño medio con paredes azules
Ejemplo de distribuidor tradicional renovado de tamaño medio con paredes azules
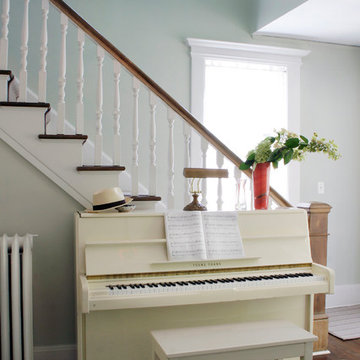
Ejemplo de distribuidor tradicional renovado de tamaño medio con paredes azules, suelo de madera en tonos medios, puerta doble y puerta blanca
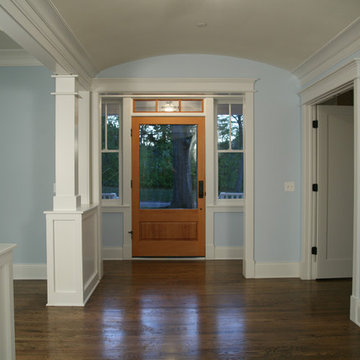
Modelo de distribuidor tradicional de tamaño medio con paredes azules, suelo de madera oscura, puerta simple y puerta de vidrio
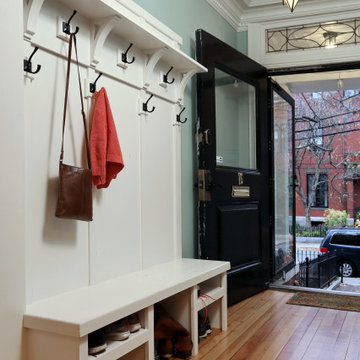
Imagen de puerta principal campestre de tamaño medio con paredes azules, suelo de madera en tonos medios, puerta simple, puerta negra y suelo marrón
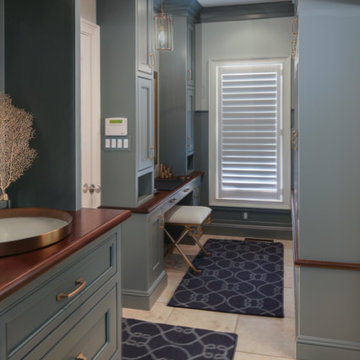
This charming entry is the perfect passage for family and guests, with a design so polished it breaks through the typical mold one thinks of in a mudroom. The custom cabinetry and molding is painted in a beautiful muted teal, accented by gorgeous brassy hardware. The room is truly cohesive in its warmth and splendor, as the gold geometric detailing of the chair is paralleled in its brass counterpart designed atop the cabinets. In the client’s smaller space of a powder room we painted the ceilings in a dark blue to add depth, and placed a small but stunning silver chandelier. This passageway is certainly not a conventional mudroom as it creates a warmth and charm that is the perfect greeting to receive as this family enters their home.
Custom designed by Hartley and Hill Design. All materials and furnishings in this space are available through Hartley and Hill Design. www.hartleyandhilldesign.com 888-639-0639
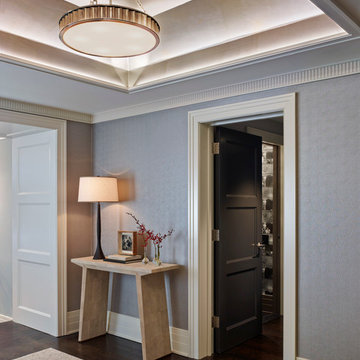
All Photos by Nikolas Koenig
Imagen de hall contemporáneo de tamaño medio con paredes azules, suelo de madera oscura y suelo marrón
Imagen de hall contemporáneo de tamaño medio con paredes azules, suelo de madera oscura y suelo marrón
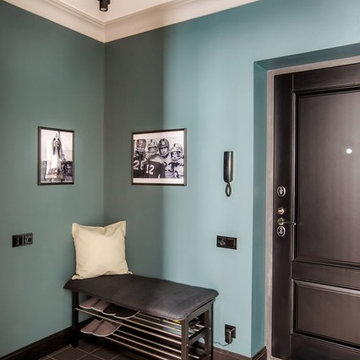
дизайнер Александра Никулина, фотограф Дмитрий Каллисто
Foto de puerta principal tradicional renovada de tamaño medio con paredes azules, puerta simple, puerta negra, suelo de baldosas de porcelana y suelo negro
Foto de puerta principal tradicional renovada de tamaño medio con paredes azules, puerta simple, puerta negra, suelo de baldosas de porcelana y suelo negro
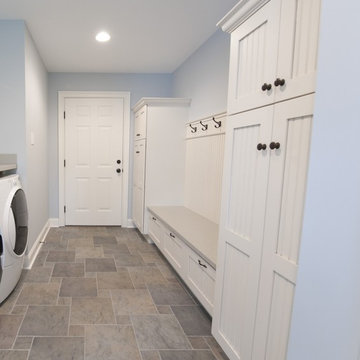
This functional mudroom/laundry area is perfect for catching book-bags coats and shoes. The cool, inviting trendy powder blue brings delicacy to this otherwise busy area. Durable vinyl floors are easy to clean and can handle the sometimes wet, heavy traffic of this area. Vinyl flooring available at Finstad's Carpet One in Helena, MT. *All colors and styles may not always be available.
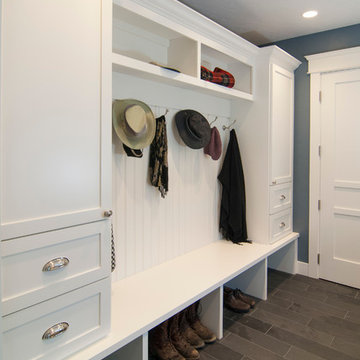
Modelo de entrada tradicional renovada de tamaño medio con paredes azules y suelo de baldosas de porcelana
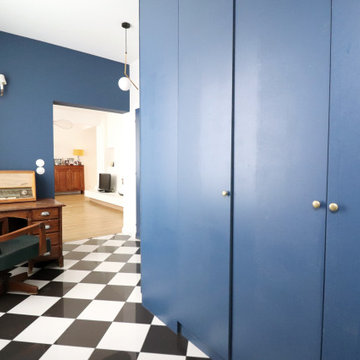
Espace bureau dans l'entrée
linéaire de placards et penderies sur mesure
menuiserie bleues
sol damier noir et blanc carrelage finition laquée
Imagen de vestíbulo minimalista de tamaño medio con paredes azules, suelo de baldosas de cerámica y suelo negro
Imagen de vestíbulo minimalista de tamaño medio con paredes azules, suelo de baldosas de cerámica y suelo negro
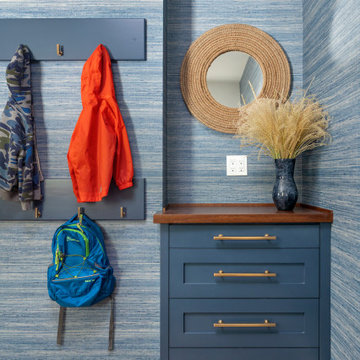
Blue Laundry/ Mud Rom.
Foto de vestíbulo posterior campestre de tamaño medio con paredes azules, suelo de madera oscura, suelo marrón y papel pintado
Foto de vestíbulo posterior campestre de tamaño medio con paredes azules, suelo de madera oscura, suelo marrón y papel pintado
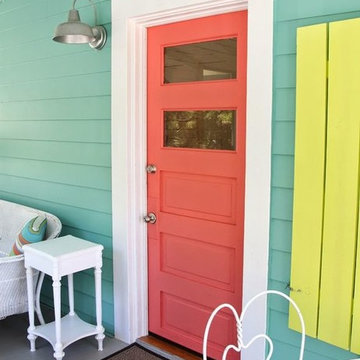
Modelo de puerta principal bohemia de tamaño medio con puerta simple, puerta roja y paredes azules
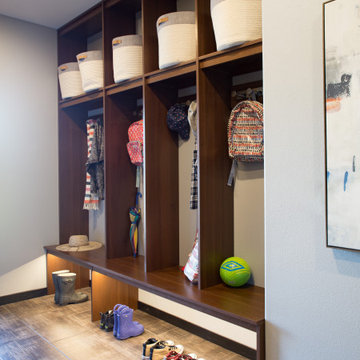
In this Cedar Rapids residence, sophistication meets bold design, seamlessly integrating dynamic accents and a vibrant palette. Every detail is meticulously planned, resulting in a captivating space that serves as a modern haven for the entire family.
Characterized by blue countertops and abundant storage, the laundry space effortlessly blends practicality and style. The mudroom is meticulously designed for streamlined organization.
---
Project by Wiles Design Group. Their Cedar Rapids-based design studio serves the entire Midwest, including Iowa City, Dubuque, Davenport, and Waterloo, as well as North Missouri and St. Louis.
For more about Wiles Design Group, see here: https://wilesdesigngroup.com/
To learn more about this project, see here: https://wilesdesigngroup.com/cedar-rapids-dramatic-family-home-design
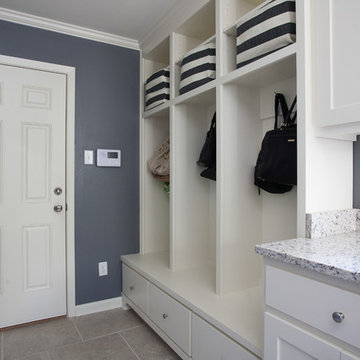
Ejemplo de hall clásico de tamaño medio con paredes azules, suelo de baldosas de cerámica, puerta simple y puerta blanca
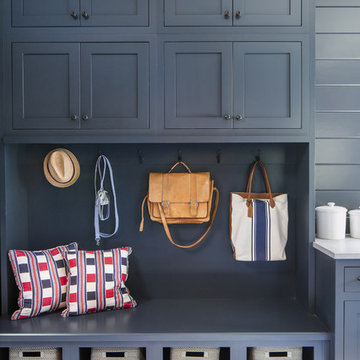
The laundry room, which is again dressed from top-to-bottom in Wellborn Cabinetry. Again, the Premier line covers the laundry room (Inset, Hanover door style featured in Maple). The cabinetry is in Bleu.
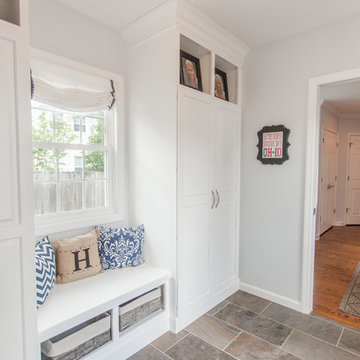
This hallway is on the far side of the family room and enters into the mudroom which goes to the double garage. This mudroom is the perfect place to store coats and shoes.

Ejemplo de distribuidor tradicional de tamaño medio con paredes azules, suelo de baldosas de cerámica, puerta doble, puerta negra y suelo gris
1.762 fotos de entradas de tamaño medio con paredes azules
4