338 fotos de entradas de tamaño medio con madera
Filtrar por
Presupuesto
Ordenar por:Popular hoy
41 - 60 de 338 fotos
Artículo 1 de 3

Custom Water Front Home (remodel)
Balboa Peninsula (Newport Harbor Frontage) remodeling exterior and interior throughout and keeping the heritage them fully intact. http://ZenArchitect.com
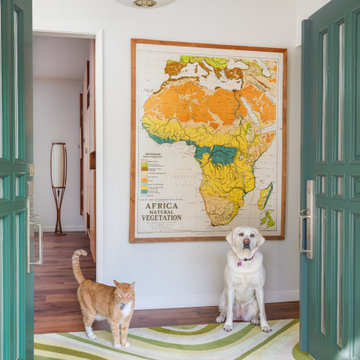
• Custom carpet - Angela Adams
Imagen de puerta principal vintage de tamaño medio con paredes blancas, suelo de madera oscura, puerta doble, suelo marrón, puerta azul y madera
Imagen de puerta principal vintage de tamaño medio con paredes blancas, suelo de madera oscura, puerta doble, suelo marrón, puerta azul y madera
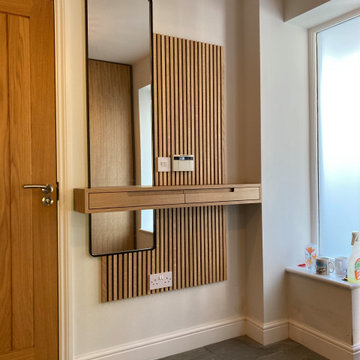
A modern oak key shelf and custom made mirror installation, set on top of oak slats.
Modelo de hall minimalista de tamaño medio con paredes blancas, puerta simple y madera
Modelo de hall minimalista de tamaño medio con paredes blancas, puerta simple y madera

This Australian-inspired new construction was a successful collaboration between homeowner, architect, designer and builder. The home features a Henrybuilt kitchen, butler's pantry, private home office, guest suite, master suite, entry foyer with concealed entrances to the powder bathroom and coat closet, hidden play loft, and full front and back landscaping with swimming pool and pool house/ADU.
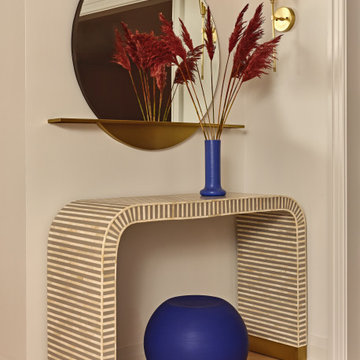
Modelo de vestíbulo posterior tradicional renovado de tamaño medio con paredes blancas, puerta simple, puerta de vidrio y madera

We are Dexign Matter, an award-winning studio sought after for crafting multi-layered interiors that we expertly curated to fulfill individual design needs.
Design Director Zoe Lee’s passion for customization is evident in this city residence where she melds the elevated experience of luxury hotels with a soft and inviting atmosphere that feels welcoming. Lee’s panache for artful contrasts pairs the richness of strong materials, such as oak and porcelain, with the sophistication of contemporary silhouettes. “The goal was to create a sense of indulgence and comfort, making every moment spent in the homea truly memorable one,” says Lee.
By enlivening a once-predominantly white colour scheme with muted hues and tactile textures, Lee was able to impart a characterful countenance that still feels comfortable. She relied on subtle details to ensure this is a residence infused with softness. “The carefully placed and concealed LED light strips throughout create a gentle and ambient illumination,” says Lee.
“They conjure a warm ambiance, while adding a touch of modernity.” Further finishes include a Shaker feature wall in the living room. It extends seamlessly to the room’s double-height ceiling, adding an element of continuity and establishing a connection with the primary ensuite’s wood panelling. “This integration of design elements creates a cohesive and visually appealing atmosphere,” Lee says.
The ensuite’s dramatically veined marble-look is carried from the walls to the countertop and even the cabinet doors. “This consistent finish serves as another unifying element, transforming the individual components into a
captivating feature wall. It adds an elegant touch to the overall aesthetic of the space.”
Pops of black hardware throughout channel that elegance and feel welcoming. Lee says, “The furnishings’ unique characteristics and visual appeal contribute to a sense of continuous luxury – it is now a home that is both bespoke and wonderfully beckoning.”
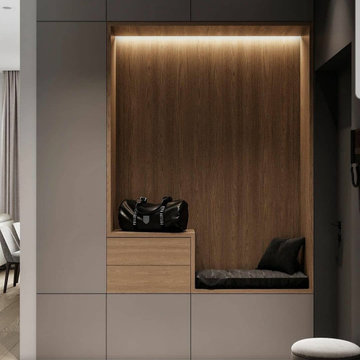
Kitchen & Living open space con predominanza di colore grigio, che da un carattere elegante all'ambiente.
i dettagli in legno inseriti danno calore allo spazio interessato, bilanciando perfettamente lo studio cromatico.
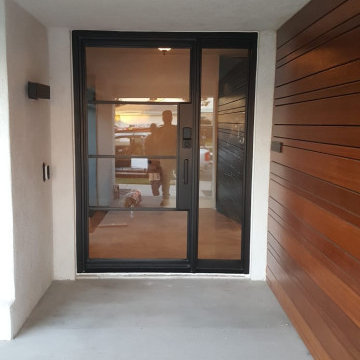
Custom-made steel window door with 3 mullions and a sidelight. This door features flat traditional mullions and security laminated glass, which has better soundproof and is harder to go thru if gets broken.
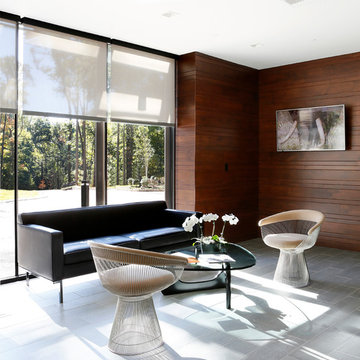
Diseño de distribuidor minimalista de tamaño medio con paredes marrones, suelo de piedra caliza, puerta doble, suelo gris y madera
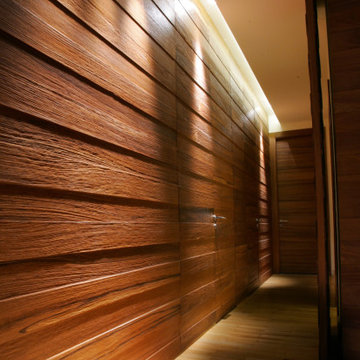
Imagen de distribuidor blanco minimalista de tamaño medio con suelo de madera en tonos medios, puerta pivotante, puerta de madera en tonos medios, madera y suelo beige

The angle of the entry creates a flow of circulation that welcomes visitors while providing a nook for shoes and coats. Photography: Andrew Pogue Photography.

Ejemplo de distribuidor rural de tamaño medio con paredes marrones, suelo de baldosas de porcelana, puerta simple, puerta de madera en tonos medios, suelo gris, madera y madera
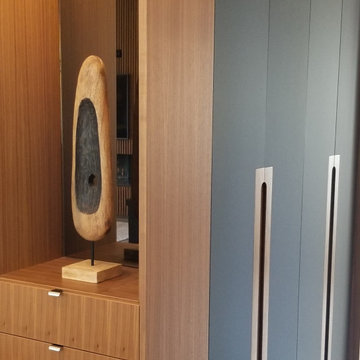
Adding detail to your entrance hall can be your opportunity to sweep your guests off their feet. Custom wall panelling and custom closet doors can be one way of accomplishing this task. Using wood materials will add warmth to your home, especially if you have tile or concrete flooring.
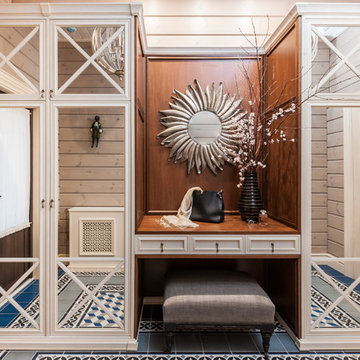
Прихожая кантри. Шкаф с зеркалами, Mister Doors, зеркало в красивой раме,пуфик.
Diseño de puerta principal campestre de tamaño medio con suelo azul, paredes beige, suelo de baldosas de cerámica, puerta simple, puerta marrón, madera y madera
Diseño de puerta principal campestre de tamaño medio con suelo azul, paredes beige, suelo de baldosas de cerámica, puerta simple, puerta marrón, madera y madera
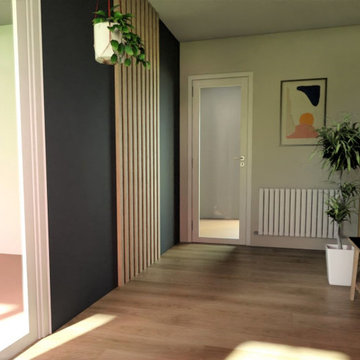
réalisation 3D
Foto de distribuidor minimalista de tamaño medio con paredes azules, suelo laminado, puerta simple, puerta blanca, suelo beige y madera
Foto de distribuidor minimalista de tamaño medio con paredes azules, suelo laminado, puerta simple, puerta blanca, suelo beige y madera

玄関に腰掛を設けてその下と、背面壁に間接照明を入れました。
Imagen de hall blanco de tamaño medio con paredes azules, suelo de piedra caliza, puerta simple, puerta de madera en tonos medios, suelo gris, papel pintado y madera
Imagen de hall blanco de tamaño medio con paredes azules, suelo de piedra caliza, puerta simple, puerta de madera en tonos medios, suelo gris, papel pintado y madera

Imagen de distribuidor moderno de tamaño medio con suelo de pizarra, suelo gris, madera y madera
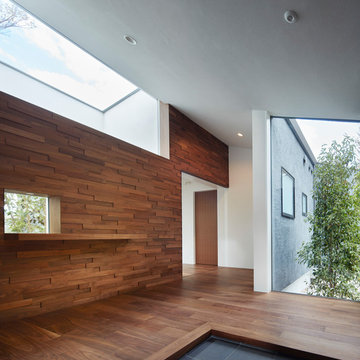
(C) Forward Stroke Inc.
Ejemplo de hall blanco rústico de tamaño medio con paredes marrones, suelo de contrachapado, suelo marrón y madera
Ejemplo de hall blanco rústico de tamaño medio con paredes marrones, suelo de contrachapado, suelo marrón y madera
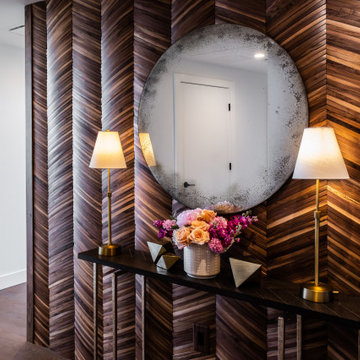
Warm and inviting entryway makes a statement with a wood backsplash and vintage style mirror
Imagen de hall moderno de tamaño medio con suelo de madera clara, suelo marrón y madera
Imagen de hall moderno de tamaño medio con suelo de madera clara, suelo marrón y madera
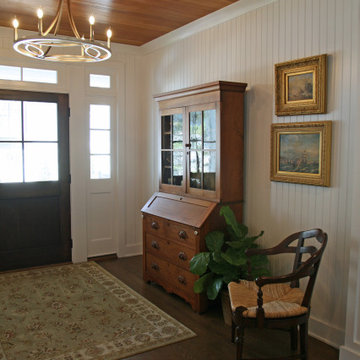
The understated entry to this new cottage re-used the 100 year old paneling from the cottage that was taken down. The senitment and the re-purpose makes coming home have new meaning.
338 fotos de entradas de tamaño medio con madera
3