338 fotos de entradas de tamaño medio con madera
Filtrar por
Presupuesto
Ordenar por:Popular hoy
21 - 40 de 338 fotos
Artículo 1 de 3

Ejemplo de puerta principal abovedada actual de tamaño medio con paredes blancas, suelo de cemento, puerta simple, puerta negra, suelo gris y madera

Ejemplo de distribuidor de estilo de casa de campo de tamaño medio con paredes blancas, suelo de pizarra, puerta doble, puerta negra, suelo gris y madera
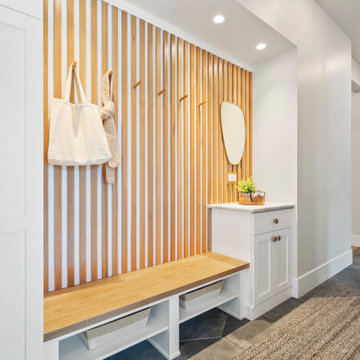
Owners entry/ mudroom with wood slats and wood hooks, custom bench and key drop countertop with storage
Modelo de vestíbulo posterior tradicional renovado de tamaño medio con paredes grises, suelo de baldosas de cerámica, puerta pivotante, suelo gris y madera
Modelo de vestíbulo posterior tradicional renovado de tamaño medio con paredes grises, suelo de baldosas de cerámica, puerta pivotante, suelo gris y madera

Ejemplo de puerta principal ecléctica de tamaño medio con paredes grises, suelo de cemento, puerta pivotante, puerta de madera clara, suelo gris, madera y madera

Modelo de vestíbulo tradicional renovado de tamaño medio con paredes blancas, suelo de baldosas de porcelana, puerta simple, puerta blanca, suelo blanco, bandeja y madera

A simple and inviting entryway to this Scandinavian modern home.
Diseño de puerta principal escandinava de tamaño medio con paredes blancas, suelo de madera clara, puerta simple, puerta negra, suelo beige, madera y madera
Diseño de puerta principal escandinava de tamaño medio con paredes blancas, suelo de madera clara, puerta simple, puerta negra, suelo beige, madera y madera

玄関ホールを全て土間にした多目的なスペース。半屋外的な雰囲気を出している。また、1F〜2Fへのスケルトン階段横に大型本棚を設置。
Ejemplo de hall industrial de tamaño medio con paredes blancas, suelo de cemento, puerta simple, puerta metalizada, suelo gris, madera y madera
Ejemplo de hall industrial de tamaño medio con paredes blancas, suelo de cemento, puerta simple, puerta metalizada, suelo gris, madera y madera
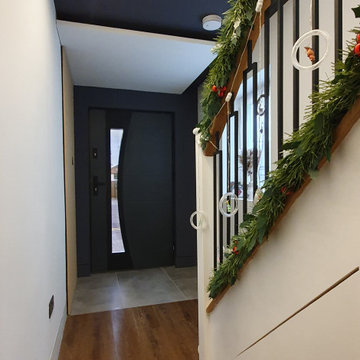
Accupanel concealed the cloakroom entrance, giving the entrance/corridor a clean, neat appearance.
The long led light in the ceiling and wall is clean and modern

The open layout of this newly renovated home is spacious enough for the clients home work office. The exposed beam and slat wall provide architectural interest . And there is plenty of room for the client's eclectic art collection.
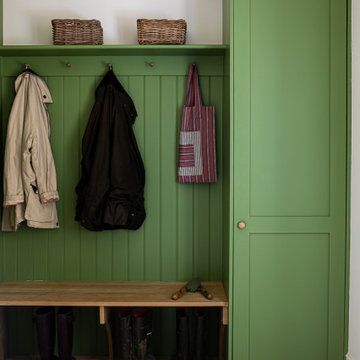
Bootroom, Mudroom, green tongue and groove and shaker joinery
Diseño de vestíbulo posterior clásico de tamaño medio con paredes blancas, suelo de ladrillo, puerta simple, puerta blanca, suelo rosa y madera
Diseño de vestíbulo posterior clásico de tamaño medio con paredes blancas, suelo de ladrillo, puerta simple, puerta blanca, suelo rosa y madera

Ejemplo de distribuidor gris clásico renovado de tamaño medio con paredes blancas, suelo de piedra caliza, puerta pivotante, puerta de vidrio, suelo beige, madera y madera

Modelo de distribuidor blanco moderno de tamaño medio con suelo de madera en tonos medios, puerta pivotante, puerta de madera en tonos medios, madera y suelo beige
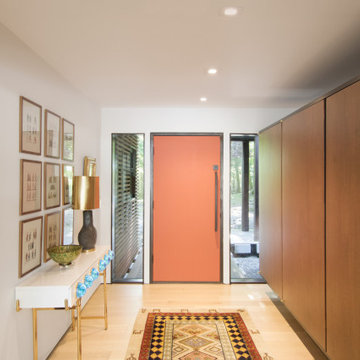
The formal foyer, entered from the covered walkway, is geared towards guests. The built-ins here were the only ones in the home viable for salvage, and were retained from the original design.
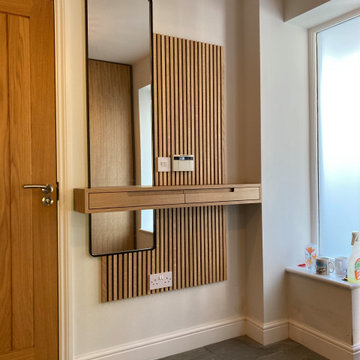
A modern oak key shelf and custom made mirror installation, set on top of oak slats.
Modelo de hall minimalista de tamaño medio con paredes blancas, puerta simple y madera
Modelo de hall minimalista de tamaño medio con paredes blancas, puerta simple y madera

Dans cette maison datant de 1993, il y avait une grande perte de place au RDCH; Les clients souhaitaient une rénovation totale de ce dernier afin de le restructurer. Ils rêvaient d'un espace évolutif et chaleureux. Nous avons donc proposé de re-cloisonner l'ensemble par des meubles sur mesure et des claustras. Nous avons également proposé d'apporter de la lumière en repeignant en blanc les grandes fenêtres donnant sur jardin et en retravaillant l'éclairage. Et, enfin, nous avons proposé des matériaux ayant du caractère et des coloris apportant du peps!

Прихожая в загородном доме в стиле кантри. Шкаф с зеркалами, Mister Doors, пуфик, Restoration Hardware. Кафель, Vives. Светильники шары. Входная дверь.

We are Dexign Matter, an award-winning studio sought after for crafting multi-layered interiors that we expertly curated to fulfill individual design needs.
Design Director Zoe Lee’s passion for customization is evident in this city residence where she melds the elevated experience of luxury hotels with a soft and inviting atmosphere that feels welcoming. Lee’s panache for artful contrasts pairs the richness of strong materials, such as oak and porcelain, with the sophistication of contemporary silhouettes. “The goal was to create a sense of indulgence and comfort, making every moment spent in the homea truly memorable one,” says Lee.
By enlivening a once-predominantly white colour scheme with muted hues and tactile textures, Lee was able to impart a characterful countenance that still feels comfortable. She relied on subtle details to ensure this is a residence infused with softness. “The carefully placed and concealed LED light strips throughout create a gentle and ambient illumination,” says Lee.
“They conjure a warm ambiance, while adding a touch of modernity.” Further finishes include a Shaker feature wall in the living room. It extends seamlessly to the room’s double-height ceiling, adding an element of continuity and establishing a connection with the primary ensuite’s wood panelling. “This integration of design elements creates a cohesive and visually appealing atmosphere,” Lee says.
The ensuite’s dramatically veined marble-look is carried from the walls to the countertop and even the cabinet doors. “This consistent finish serves as another unifying element, transforming the individual components into a
captivating feature wall. It adds an elegant touch to the overall aesthetic of the space.”
Pops of black hardware throughout channel that elegance and feel welcoming. Lee says, “The furnishings’ unique characteristics and visual appeal contribute to a sense of continuous luxury – it is now a home that is both bespoke and wonderfully beckoning.”
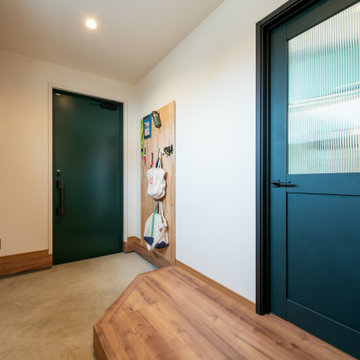
Ejemplo de hall marinero de tamaño medio con paredes blancas, suelo de contrachapado, puerta simple, puerta verde, suelo marrón, papel pintado y madera
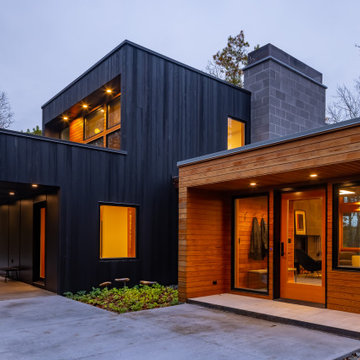
Foto de distribuidor rústico de tamaño medio con paredes negras, suelo de cemento, puerta simple, puerta de madera en tonos medios, suelo gris, madera y madera
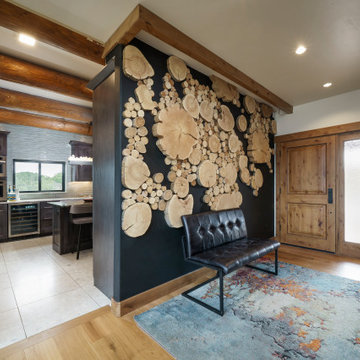
Log end cut wood decorative wall
Ejemplo de distribuidor rural de tamaño medio con paredes negras, suelo de madera clara, puerta simple, puerta de madera en tonos medios, suelo marrón y madera
Ejemplo de distribuidor rural de tamaño medio con paredes negras, suelo de madera clara, puerta simple, puerta de madera en tonos medios, suelo marrón y madera
338 fotos de entradas de tamaño medio con madera
2