450 fotos de entradas de estilo de casa de campo con suelo de baldosas de cerámica
Filtrar por
Presupuesto
Ordenar por:Popular hoy
61 - 80 de 450 fotos
Artículo 1 de 3

Troy Thies Photagraphy
Ejemplo de vestíbulo posterior de estilo de casa de campo de tamaño medio con paredes blancas, suelo de baldosas de cerámica y puerta simple
Ejemplo de vestíbulo posterior de estilo de casa de campo de tamaño medio con paredes blancas, suelo de baldosas de cerámica y puerta simple
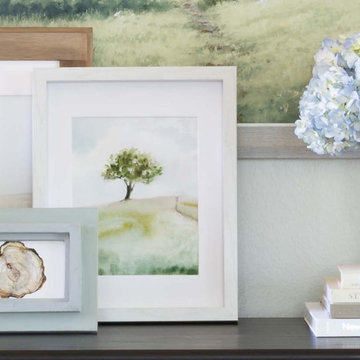
This new construction home in Fulshear, TX was designed for a client who wanted to mix her love of Traditional and Modern Farmhouse styles together. We were able to create a functional, comfortable, and personalized home. Paint Color Benjamin Moore OC-50 November Rain

Ejemplo de distribuidor de estilo de casa de campo extra grande con paredes azules, suelo de baldosas de cerámica, puerta simple, puerta azul y suelo blanco

Hallway of New England style house with light grey floor tiles, red front door and timber ceiling.
Ejemplo de puerta principal campestre de tamaño medio con paredes blancas, suelo de baldosas de cerámica, puerta simple, puerta roja y suelo multicolor
Ejemplo de puerta principal campestre de tamaño medio con paredes blancas, suelo de baldosas de cerámica, puerta simple, puerta roja y suelo multicolor
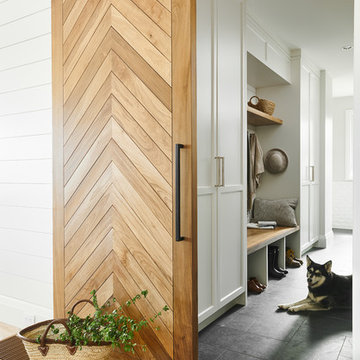
Joshua Lawrence
Imagen de vestíbulo posterior de estilo de casa de campo de tamaño medio con paredes blancas, suelo de baldosas de cerámica y suelo gris
Imagen de vestíbulo posterior de estilo de casa de campo de tamaño medio con paredes blancas, suelo de baldosas de cerámica y suelo gris
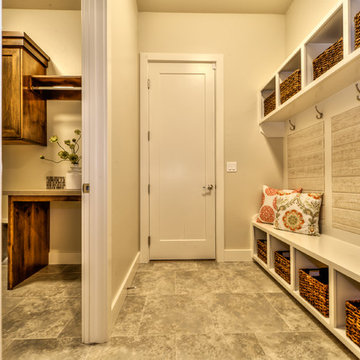
Ejemplo de vestíbulo posterior campestre de tamaño medio con paredes beige, suelo de baldosas de cerámica, puerta simple, puerta blanca y suelo gris
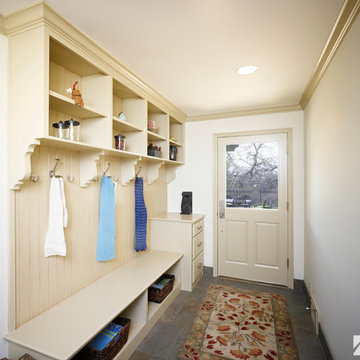
Diseño de vestíbulo posterior campestre pequeño con paredes blancas, suelo de baldosas de cerámica y puerta simple

We planned a thoughtful redesign of this beautiful home while retaining many of the existing features. We wanted this house to feel the immediacy of its environment. So we carried the exterior front entry style into the interiors, too, as a way to bring the beautiful outdoors in. In addition, we added patios to all the bedrooms to make them feel much bigger. Luckily for us, our temperate California climate makes it possible for the patios to be used consistently throughout the year.
The original kitchen design did not have exposed beams, but we decided to replicate the motif of the 30" living room beams in the kitchen as well, making it one of our favorite details of the house. To make the kitchen more functional, we added a second island allowing us to separate kitchen tasks. The sink island works as a food prep area, and the bar island is for mail, crafts, and quick snacks.
We designed the primary bedroom as a relaxation sanctuary – something we highly recommend to all parents. It features some of our favorite things: a cognac leather reading chair next to a fireplace, Scottish plaid fabrics, a vegetable dye rug, art from our favorite cities, and goofy portraits of the kids.
---
Project designed by Courtney Thomas Design in La Cañada. Serving Pasadena, Glendale, Monrovia, San Marino, Sierra Madre, South Pasadena, and Altadena.
For more about Courtney Thomas Design, see here: https://www.courtneythomasdesign.com/
To learn more about this project, see here:
https://www.courtneythomasdesign.com/portfolio/functional-ranch-house-design/

Ejemplo de vestíbulo posterior de estilo de casa de campo pequeño con paredes blancas, suelo de baldosas de cerámica, puerta simple, puerta de madera en tonos medios, suelo gris, vigas vistas y machihembrado
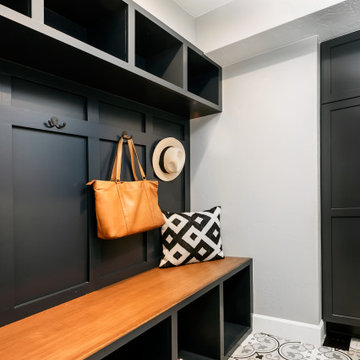
A mudroom where the kids can shrug off their backpacks and remove their messy footwear before entering other parts of the home and a space that also serves as a functional catchall for hats, coats, pet leashes, and sports equipment.
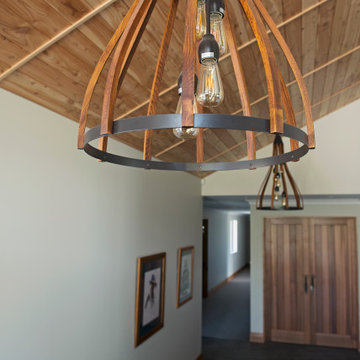
Imported lights grace the front entrance.
Diseño de entrada campestre con paredes verdes, suelo de baldosas de cerámica, puerta simple, puerta de madera en tonos medios, suelo marrón y machihembrado
Diseño de entrada campestre con paredes verdes, suelo de baldosas de cerámica, puerta simple, puerta de madera en tonos medios, suelo marrón y machihembrado

Today’s basements are much more than dark, dingy spaces or rec rooms of years ago. Because homeowners are spending more time in them, basements have evolved into lower-levels with distinctive spaces, complete with stone and marble fireplaces, sitting areas, coffee and wine bars, home theaters, over sized guest suites and bathrooms that rival some of the most luxurious resort accommodations.
Gracing the lakeshore of Lake Beulah, this homes lower-level presents a beautiful opening to the deck and offers dynamic lake views. To take advantage of the home’s placement, the homeowner wanted to enhance the lower-level and provide a more rustic feel to match the home’s main level, while making the space more functional for boating equipment and easy access to the pier and lakefront.
Jeff Auberger designed a seating area to transform into a theater room with a touch of a button. A hidden screen descends from the ceiling, offering a perfect place to relax after a day on the lake. Our team worked with a local company that supplies reclaimed barn board to add to the decor and finish off the new space. Using salvaged wood from a corn crib located in nearby Delavan, Jeff designed a charming area near the patio door that features two closets behind sliding barn doors and a bench nestled between the closets, providing an ideal spot to hang wet towels and store flip flops after a day of boating. The reclaimed barn board was also incorporated into built-in shelving alongside the fireplace and an accent wall in the updated kitchenette.
Lastly the children in this home are fans of the Harry Potter book series, so naturally, there was a Harry Potter themed cupboard under the stairs created. This cozy reading nook features Hogwartz banners and wizarding wands that would amaze any fan of the book series.
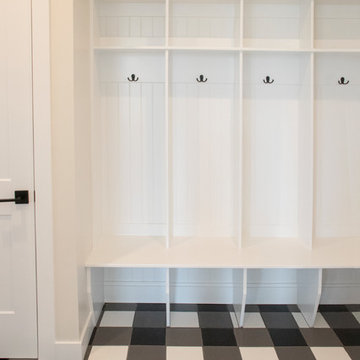
Mudroom
Ejemplo de vestíbulo posterior campestre de tamaño medio con paredes blancas, suelo de baldosas de cerámica, puerta simple, puerta blanca y suelo multicolor
Ejemplo de vestíbulo posterior campestre de tamaño medio con paredes blancas, suelo de baldosas de cerámica, puerta simple, puerta blanca y suelo multicolor
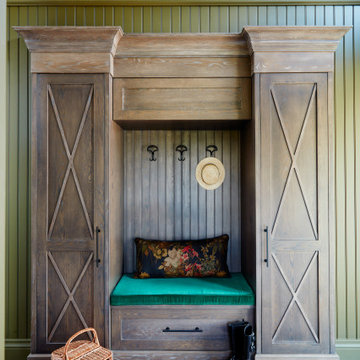
English country house, featuring a beautiful plaid wallpaper by mulberry
Foto de distribuidor de estilo de casa de campo grande con suelo de baldosas de cerámica, suelo marrón, papel pintado, boiserie y paredes multicolor
Foto de distribuidor de estilo de casa de campo grande con suelo de baldosas de cerámica, suelo marrón, papel pintado, boiserie y paredes multicolor
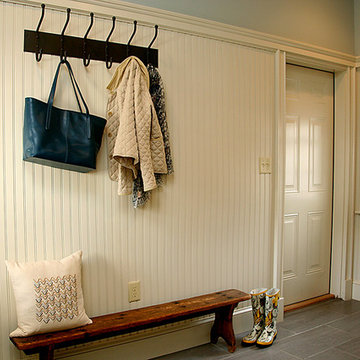
Foto de vestíbulo posterior campestre de tamaño medio con paredes blancas, suelo de baldosas de cerámica y puerta simple
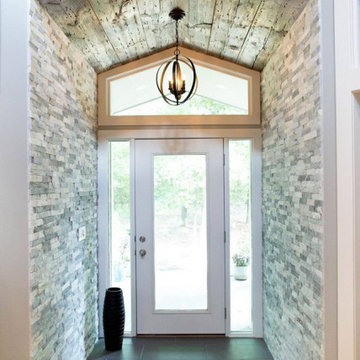
Imagen de distribuidor de estilo de casa de campo grande con paredes multicolor, suelo de baldosas de cerámica, puerta simple, puerta blanca y suelo multicolor
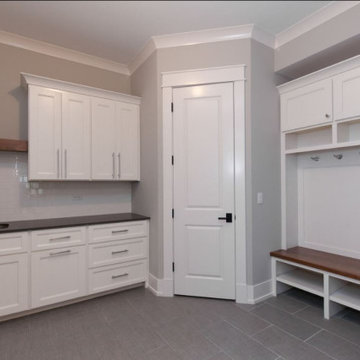
Spacious mudroom provides space for storage and organization. Details include shaker cabinets, subway tile, wooden bench and modern hardware. Every room in your home deserves the same attention to detail! -Meyer Design
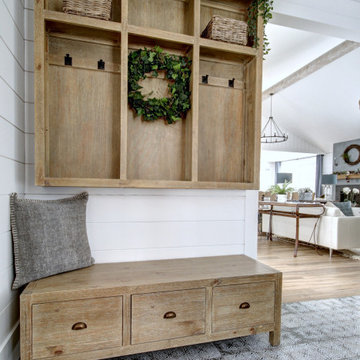
Designer and photographe Lyne Brunet
Imagen de vestíbulo posterior campestre grande con paredes blancas, suelo de baldosas de cerámica, puerta simple, puerta roja y suelo blanco
Imagen de vestíbulo posterior campestre grande con paredes blancas, suelo de baldosas de cerámica, puerta simple, puerta roja y suelo blanco
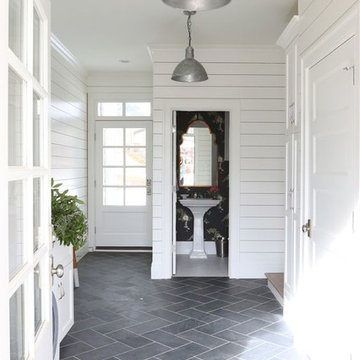
Come to DeHaan Floor Covering to see more tile samples!
Modelo de vestíbulo posterior campestre con paredes blancas, suelo de baldosas de cerámica, puerta simple y puerta blanca
Modelo de vestíbulo posterior campestre con paredes blancas, suelo de baldosas de cerámica, puerta simple y puerta blanca
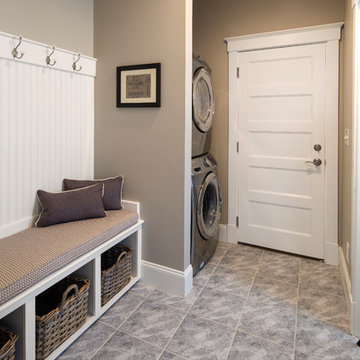
Very efficient mudroom laundry room 1/2 bath area entering from the garage. Ceramic tile flooring, bead board walls and a custom built-in bench. Stackable washing machine and dryer. Cottage style doors with levered handles. Gray walls
450 fotos de entradas de estilo de casa de campo con suelo de baldosas de cerámica
4