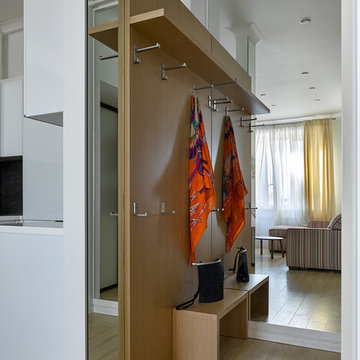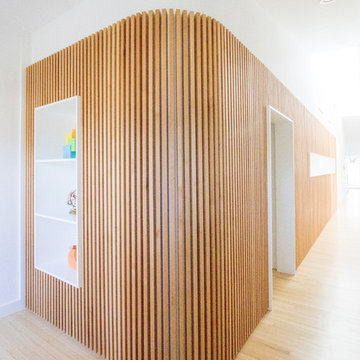4.196 fotos de entradas contemporáneas con suelo de madera clara
Filtrar por
Presupuesto
Ordenar por:Popular hoy
61 - 80 de 4196 fotos
Artículo 1 de 3
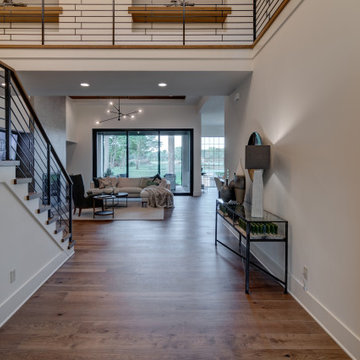
Entering the home, you're met with contemporary views and a subtle color palette.
Ejemplo de distribuidor actual de tamaño medio con paredes blancas, suelo de madera clara, puerta simple, puerta de vidrio y suelo marrón
Ejemplo de distribuidor actual de tamaño medio con paredes blancas, suelo de madera clara, puerta simple, puerta de vidrio y suelo marrón
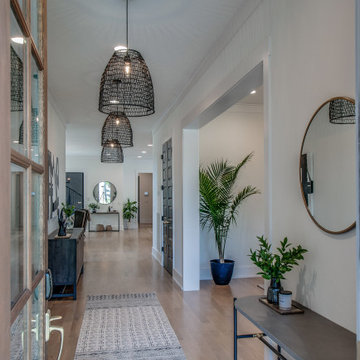
Modelo de hall contemporáneo grande con paredes blancas, suelo de madera clara, puerta simple, puerta marrón y suelo beige
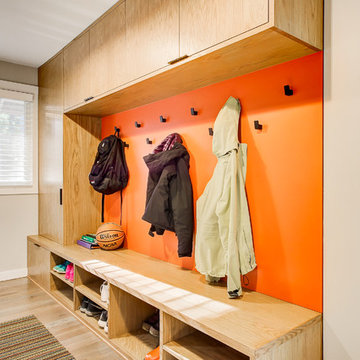
This mudroom features a bright orange accent wall and custom built-in storage.
Photography by Travis Petersen.
Ejemplo de vestíbulo posterior contemporáneo grande con paredes beige, suelo de madera clara y suelo beige
Ejemplo de vestíbulo posterior contemporáneo grande con paredes beige, suelo de madera clara y suelo beige
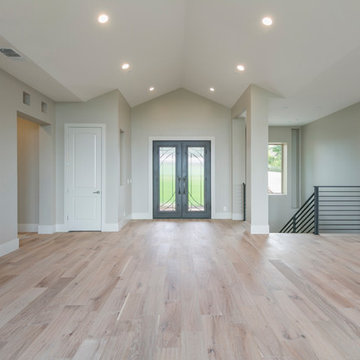
Imagen de distribuidor contemporáneo de tamaño medio con paredes grises, suelo de madera clara, puerta doble, puerta marrón y suelo beige
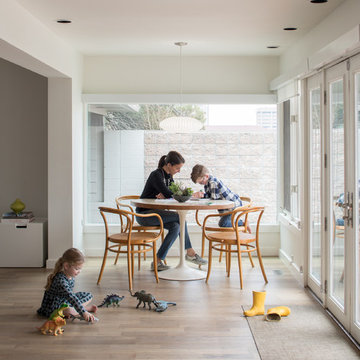
The idea for Scandinavian Hardwoods came after years of countless conversations with homeowners, designers, architects, and builders. The consistent theme: they wanted more than just a beautiful floor. They wanted insight into manufacturing locations (not just the seller or importer) and what materials are used and why. They wanted to understand the product’s environmental impact and it’s effect on indoor air quality and human health. They wanted a compelling story to tell guests about the beautiful floor they’ve chosen. At Scandinavian Hardwoods, we bring all of these elements together while making luxury more accessible.
David Lauer
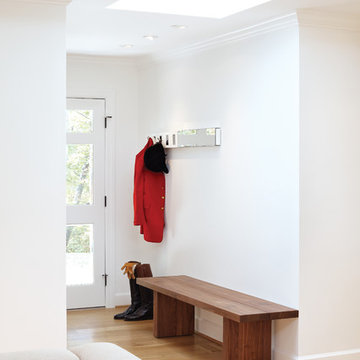
Remodel of 70's era rancher stone house into contemporary retreat for a fox hunter
foyer
Diseño de distribuidor actual de tamaño medio con puerta de vidrio, paredes blancas, suelo de madera clara y puerta simple
Diseño de distribuidor actual de tamaño medio con puerta de vidrio, paredes blancas, suelo de madera clara y puerta simple
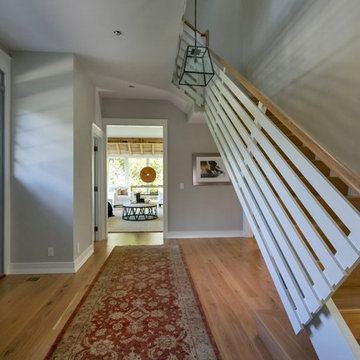
Photographer: Barry A. Hyman
Modelo de hall actual de tamaño medio con paredes grises, suelo de madera clara, puerta simple y puerta gris
Modelo de hall actual de tamaño medio con paredes grises, suelo de madera clara, puerta simple y puerta gris
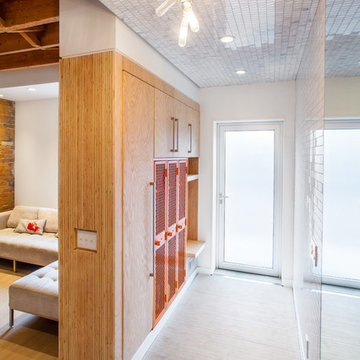
photo by Scott Norsworthy
Custom plywood storage unit at entrance surrounds vintage metal lockers for the 3 kids. Built in bench, key storage and lighting. Entrance uses commercial floor grate in metal pan. Tiled wall and ceiling with full length mirror articulate main entrance to home.

This Ohana model ATU tiny home is contemporary and sleek, cladded in cedar and metal. The slanted roof and clean straight lines keep this 8x28' tiny home on wheels looking sharp in any location, even enveloped in jungle. Cedar wood siding and metal are the perfect protectant to the elements, which is great because this Ohana model in rainy Pune, Hawaii and also right on the ocean.
A natural mix of wood tones with dark greens and metals keep the theme grounded with an earthiness.
Theres a sliding glass door and also another glass entry door across from it, opening up the center of this otherwise long and narrow runway. The living space is fully equipped with entertainment and comfortable seating with plenty of storage built into the seating. The window nook/ bump-out is also wall-mounted ladder access to the second loft.
The stairs up to the main sleeping loft double as a bookshelf and seamlessly integrate into the very custom kitchen cabinets that house appliances, pull-out pantry, closet space, and drawers (including toe-kick drawers).
A granite countertop slab extends thicker than usual down the front edge and also up the wall and seamlessly cases the windowsill.
The bathroom is clean and polished but not without color! A floating vanity and a floating toilet keep the floor feeling open and created a very easy space to clean! The shower had a glass partition with one side left open- a walk-in shower in a tiny home. The floor is tiled in slate and there are engineered hardwood flooring throughout.
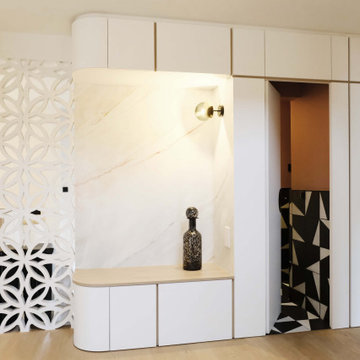
Rénovation complète d'une maison de 200m2
Diseño de distribuidor contemporáneo grande con paredes blancas, suelo de madera clara, puerta simple y puerta blanca
Diseño de distribuidor contemporáneo grande con paredes blancas, suelo de madera clara, puerta simple y puerta blanca

Ejemplo de distribuidor actual pequeño con puerta simple, paredes blancas, suelo de madera clara, puerta negra y suelo beige
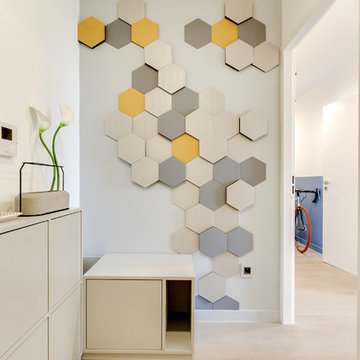
Atelier Germain
Modelo de distribuidor actual pequeño con paredes blancas y suelo de madera clara
Modelo de distribuidor actual pequeño con paredes blancas y suelo de madera clara
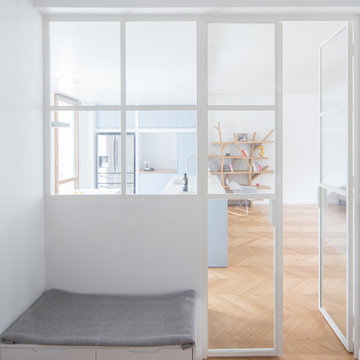
Philippe Billard
Ejemplo de vestíbulo posterior contemporáneo con paredes blancas, suelo de madera clara y puerta pivotante
Ejemplo de vestíbulo posterior contemporáneo con paredes blancas, suelo de madera clara y puerta pivotante
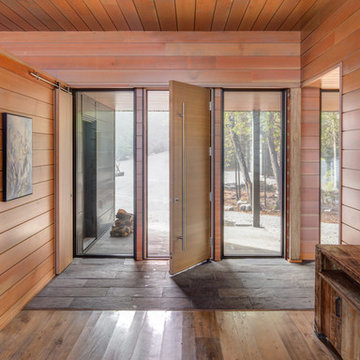
Imagen de distribuidor actual de tamaño medio con paredes beige, suelo de madera clara, puerta simple, puerta de madera clara y suelo beige

Cet appartement situé dans le XVe arrondissement parisien présentait des volumes intéressants et généreux, mais manquait de chaleur : seuls des murs blancs et un carrelage anthracite rythmaient les espaces. Ainsi, un seul maitre mot pour ce projet clé en main : égayer les lieux !
Une entrée effet « wow » dans laquelle se dissimule une buanderie derrière une cloison miroir, trois chambres avec pour chacune d’entre elle un code couleur, un espace dressing et des revêtements muraux sophistiqués, ainsi qu’une cuisine ouverte sur la salle à manger pour d’avantage de convivialité. Le salon quant à lui, se veut généreux mais intimiste, une grande bibliothèque sur mesure habille l’espace alliant options de rangements et de divertissements. Un projet entièrement sur mesure pour une ambiance contemporaine aux lignes délicates.
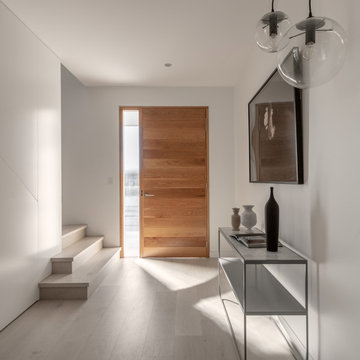
This calming vestibule welcomes the family home each time they walk through the front door.
Ejemplo de vestíbulo contemporáneo grande con paredes blancas, suelo de madera clara y puerta de madera en tonos medios
Ejemplo de vestíbulo contemporáneo grande con paredes blancas, suelo de madera clara y puerta de madera en tonos medios

L'entrée de cette appartement était un peu "glaciale" (toute blanche avec des spots)... Et s'ouvrait directement sur le salon. Nous l'avons égayée d'un rouge acidulé, de jolies poignées dorées et d'un chêne chaleureux au niveau des bancs coffres et du claustra qui permet à présent de créer un SAS.

As a conceptual urban infill project, the Wexley is designed for a narrow lot in the center of a city block. The 26’x48’ floor plan is divided into thirds from front to back and from left to right. In plan, the left third is reserved for circulation spaces and is reflected in elevation by a monolithic block wall in three shades of gray. Punching through this block wall, in three distinct parts, are the main levels windows for the stair tower, bathroom, and patio. The right two-thirds of the main level are reserved for the living room, kitchen, and dining room. At 16’ long, front to back, these three rooms align perfectly with the three-part block wall façade. It’s this interplay between plan and elevation that creates cohesion between each façade, no matter where it’s viewed. Given that this project would have neighbors on either side, great care was taken in crafting desirable vistas for the living, dining, and master bedroom. Upstairs, with a view to the street, the master bedroom has a pair of closets and a skillfully planned bathroom complete with soaker tub and separate tiled shower. Main level cabinetry and built-ins serve as dividing elements between rooms and framing elements for views outside.
Architect: Visbeen Architects
Builder: J. Peterson Homes
Photographer: Ashley Avila Photography
4.196 fotos de entradas contemporáneas con suelo de madera clara
4
