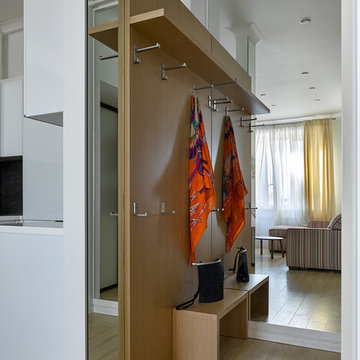4.196 fotos de entradas contemporáneas con suelo de madera clara
Filtrar por
Presupuesto
Ordenar por:Popular hoy
41 - 60 de 4196 fotos
Artículo 1 de 3
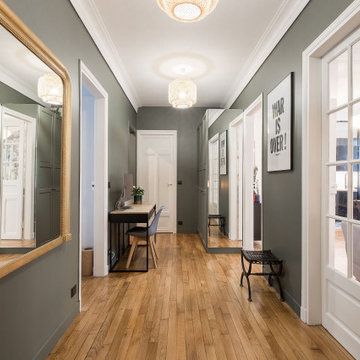
Ejemplo de distribuidor contemporáneo con paredes verdes, suelo de madera clara, puerta blanca y suelo beige
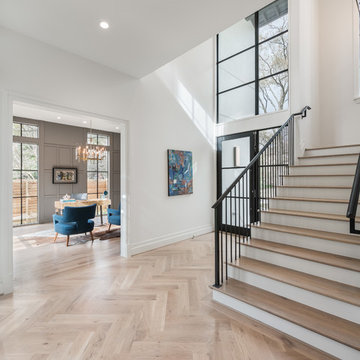
AMBIA Photography
Imagen de distribuidor actual de tamaño medio con paredes blancas, suelo de madera clara, puerta simple, puerta de vidrio y suelo beige
Imagen de distribuidor actual de tamaño medio con paredes blancas, suelo de madera clara, puerta simple, puerta de vidrio y suelo beige
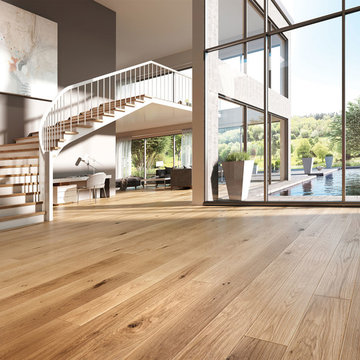
This beautiful entry features Lauzon's Natural hardwood flooring from the Estate Series. This magnific White Oak flooring from our Estate series will enhance your decor with its marvelous gray color, along with its hand scraped and wire brushed texture and its character look. Improve your indoor air quality with our Pure Genius air-purifying smart floor.
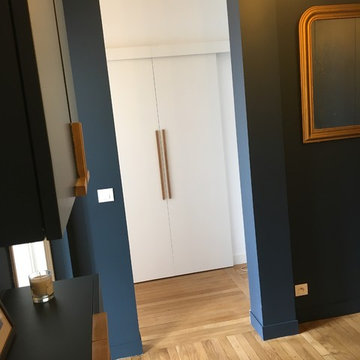
Diseño de distribuidor actual de tamaño medio con paredes azules, suelo de madera clara, puerta simple, puerta blanca y suelo beige
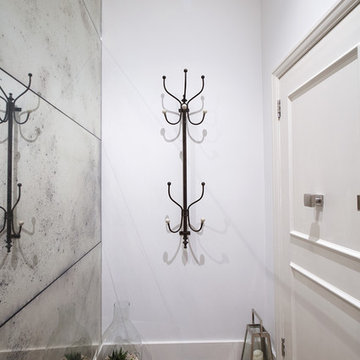
We added an antiques glass wall as you walk into the flat to create a feeling of space and a bit of drama. It's a small space so ti did give a feeling of more depth.
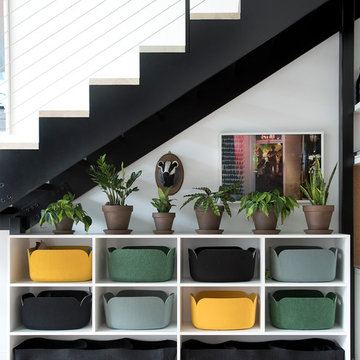
Location: Brooklyn, NY, United States
This brand-new townhouse at Pierhouse, Brooklyn was a gorgeous space, but was crying out for some personalization to reflect our clients vivid, sophisticated and lively design aesthetic. Bold Patterns and Colors were our friends in this fun and eclectic project. Our amazing clients collaborated with us to select the fabrics for the den's custom Roche Bobois Mah Jong sofa and we also customized a vintage swedish rug from Doris Leslie Blau. for the Living Room Our biggest challenge was to capture the space under the Staircase so that it would become usable for this family. We created cubby storage, a desk area, coat closet and oversized storage. We even managed to fit in a 12' ladder - not an easy feat!
Photographed by: James Salomon

Ejemplo de distribuidor contemporáneo extra grande con paredes beige, suelo de madera clara, puerta doble y puerta de vidrio
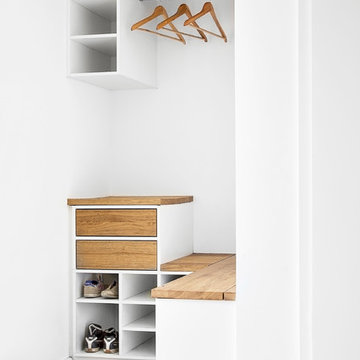
Garderobe
Foto: Niels Bruchmann
Modelo de entrada actual pequeña con suelo de madera clara
Modelo de entrada actual pequeña con suelo de madera clara
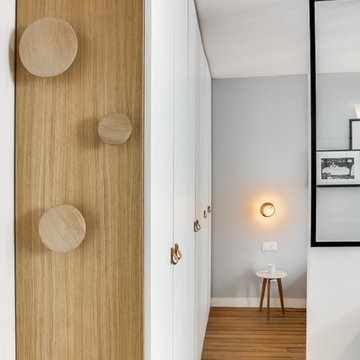
Transition Interior Design
Foto de puerta principal actual pequeña con paredes blancas, suelo de madera clara, puerta simple y puerta blanca
Foto de puerta principal actual pequeña con paredes blancas, suelo de madera clara, puerta simple y puerta blanca
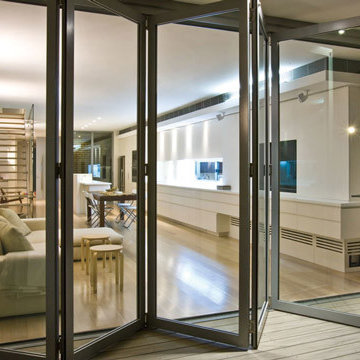
Diseño de entrada contemporánea de tamaño medio con paredes blancas, suelo de madera clara y puerta de vidrio
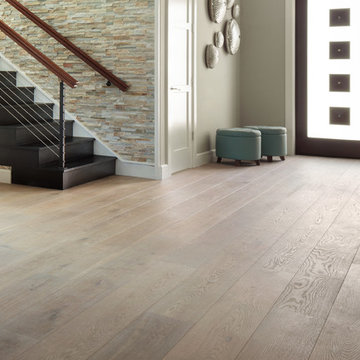
Diseño de distribuidor contemporáneo de tamaño medio con paredes beige, suelo de madera clara, puerta simple y puerta de vidrio
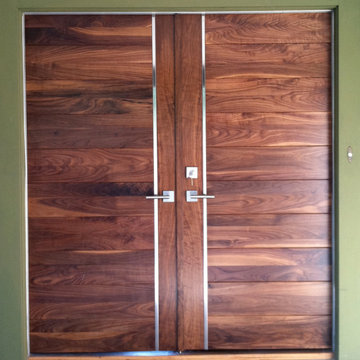
Walnut V Grooved Panels with Stainless Strip
Modelo de puerta principal contemporánea grande con paredes verdes, suelo de madera clara, puerta doble y puerta de madera en tonos medios
Modelo de puerta principal contemporánea grande con paredes verdes, suelo de madera clara, puerta doble y puerta de madera en tonos medios
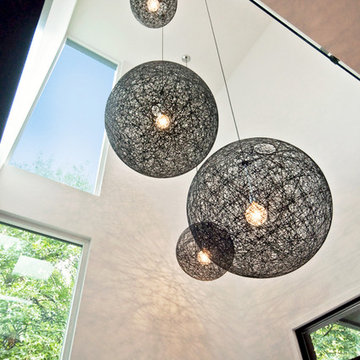
Upon entry, the double height space is accented with the iconic Moooi Random Lights, in multiple sizes, cascading down. The narrow full height windows provide a peek at the sleek design from the exterior without sacrificing privacy.

Architect: Rick Shean & Christopher Simmonds, Christopher Simmonds Architect Inc.
Photography By: Peter Fritz
“Feels very confident and fluent. Love the contrast between first and second floor, both in material and volume. Excellent modern composition.”
This Gatineau Hills home creates a beautiful balance between modern and natural. The natural house design embraces its earthy surroundings, while opening the door to a contemporary aesthetic. The open ground floor, with its interconnected spaces and floor-to-ceiling windows, allows sunlight to flow through uninterrupted, showcasing the beauty of the natural light as it varies throughout the day and by season.
The façade of reclaimed wood on the upper level, white cement board lining the lower, and large expanses of floor-to-ceiling windows throughout are the perfect package for this chic forest home. A warm wood ceiling overhead and rustic hand-scraped wood floor underfoot wrap you in nature’s best.
Marvin’s floor-to-ceiling windows invite in the ever-changing landscape of trees and mountains indoors. From the exterior, the vertical windows lead the eye upward, loosely echoing the vertical lines of the surrounding trees. The large windows and minimal frames effectively framed unique views of the beautiful Gatineau Hills without distracting from them. Further, the windows on the second floor, where the bedrooms are located, are tinted for added privacy. Marvin’s selection of window frame colors further defined this home’s contrasting exterior palette. White window frames were used for the ground floor and black for the second floor.
MARVIN PRODUCTS USED:
Marvin Bi-Fold Door
Marvin Sliding Patio Door
Marvin Tilt Turn and Hopper Window
Marvin Ultimate Awning Window
Marvin Ultimate Swinging French Door

Having been neglected for nearly 50 years, this home was rescued by new owners who sought to restore the home to its original grandeur. Prominently located on the rocky shoreline, its presence welcomes all who enter into Marblehead from the Boston area. The exterior respects tradition; the interior combines tradition with a sparse respect for proportion, scale and unadorned beauty of space and light.
This project was featured in Design New England Magazine. http://bit.ly/SVResurrection
Photo Credit: Eric Roth

Custom entry door designed by Mahoney Architects, built by Liberty Valley Doors made with FSC wood - green building products. Custom designed armoire and show storage bench designed by Mahoney Architects & Interiors.

Rénovation complète d'un appartement haussmmannien de 70m2 dans le 14ème arr. de Paris. Les espaces ont été repensés pour créer une grande pièce de vie regroupant la cuisine, la salle à manger et le salon. Les espaces sont sobres et colorés. Pour optimiser les rangements et mettre en valeur les volumes, le mobilier est sur mesure, il s'intègre parfaitement au style de l'appartement haussmannien.
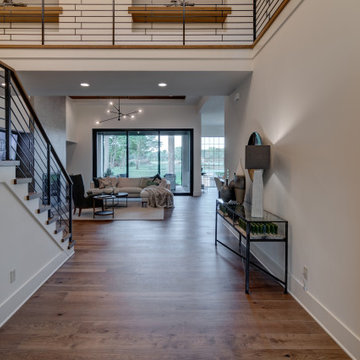
Entering the home, you're met with contemporary views and a subtle color palette.
Ejemplo de distribuidor actual de tamaño medio con paredes blancas, suelo de madera clara, puerta simple, puerta de vidrio y suelo marrón
Ejemplo de distribuidor actual de tamaño medio con paredes blancas, suelo de madera clara, puerta simple, puerta de vidrio y suelo marrón
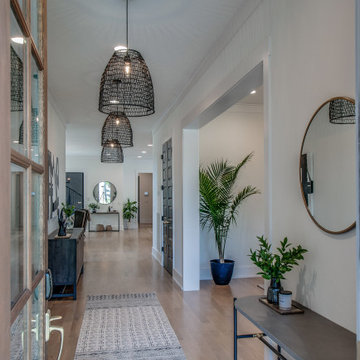
Modelo de hall contemporáneo grande con paredes blancas, suelo de madera clara, puerta simple, puerta marrón y suelo beige
4.196 fotos de entradas contemporáneas con suelo de madera clara
3
