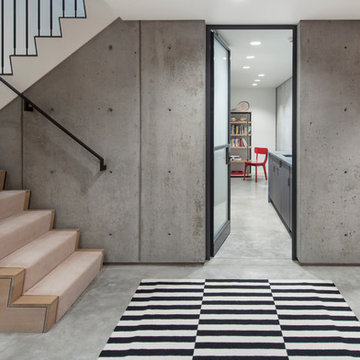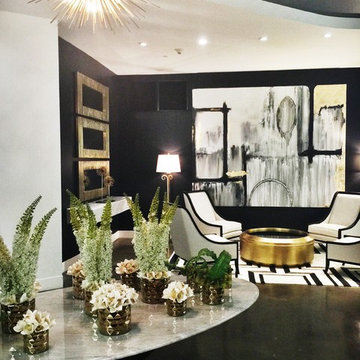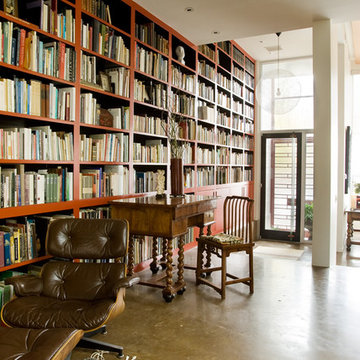1.907 fotos de entradas contemporáneas con suelo de cemento
Filtrar por
Presupuesto
Ordenar por:Popular hoy
61 - 80 de 1907 fotos
Artículo 1 de 3
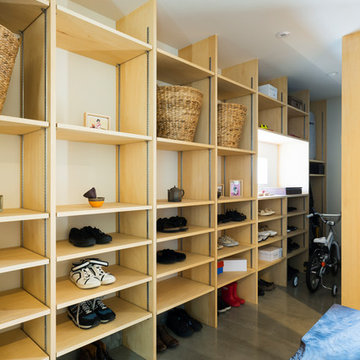
見川の家 撮影:傍島利浩
Ejemplo de vestíbulo posterior actual con paredes blancas, suelo de cemento y suelo gris
Ejemplo de vestíbulo posterior actual con paredes blancas, suelo de cemento y suelo gris
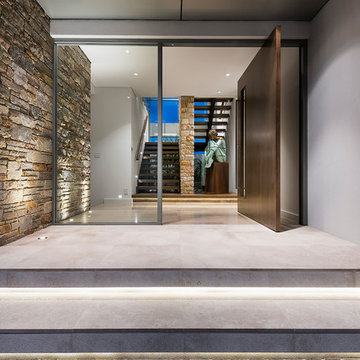
Joel Barbitta
Imagen de puerta principal contemporánea de tamaño medio con suelo de cemento, puerta pivotante y puerta de madera oscura
Imagen de puerta principal contemporánea de tamaño medio con suelo de cemento, puerta pivotante y puerta de madera oscura
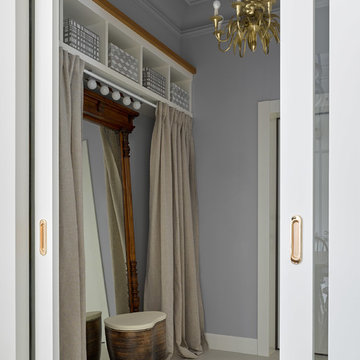
Двухкомнатная квартира площадью 84 кв м располагается на первом этаже ЖК Сколково Парк.
Проект квартиры разрабатывался с прицелом на продажу, основой концепции стало желание разработать яркий, но при этом ненавязчивый образ, при минимальном бюджете. За основу взяли скандинавский стиль, в сочетании с неожиданными декоративными элементами. С другой стороны, хотелось использовать большую часть мебели и предметов интерьера отечественных дизайнеров, а что не получалось подобрать - сделать по собственным эскизам. Единственный брендовый предмет мебели - обеденный стол от фабрики Busatto, до этого пылившийся в гараже у хозяев. Он задал тему дерева, которую мы поддержали фанерным шкафом (все секции открываются) и стенкой в гостиной с замаскированной дверью в спальню - произведено по нашим эскизам мастером из Петербурга.
Авторы - Илья и Света Хомяковы, студия Quatrobase
Строительство - Роман Виталюев
Фанера - Никита Максимов
Фото - Сергей Ананьев
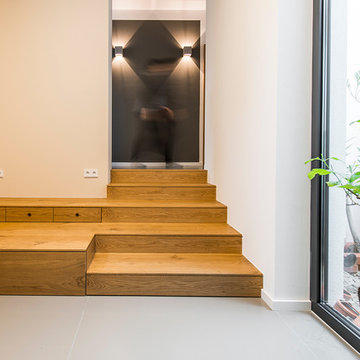
Im Eingangsbereich dient die Treppe zusätzlich als Stauraum für Schuhe, Mützen und Schals.
http://www.jungnickel-fotografie.de
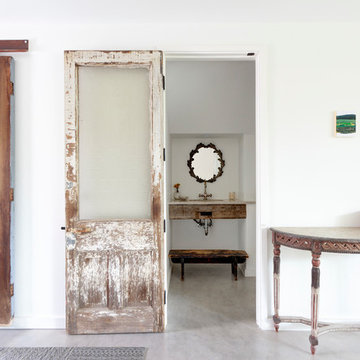
Michael Hsu
Diseño de hall contemporáneo grande con paredes blancas y suelo de cemento
Diseño de hall contemporáneo grande con paredes blancas y suelo de cemento

The Atherton House is a family compound for a professional couple in the tech industry, and their two teenage children. After living in Singapore, then Hong Kong, and building homes there, they looked forward to continuing their search for a new place to start a life and set down roots.
The site is located on Atherton Avenue on a flat, 1 acre lot. The neighboring lots are of a similar size, and are filled with mature planting and gardens. The brief on this site was to create a house that would comfortably accommodate the busy lives of each of the family members, as well as provide opportunities for wonder and awe. Views on the site are internal. Our goal was to create an indoor- outdoor home that embraced the benign California climate.
The building was conceived as a classic “H” plan with two wings attached by a double height entertaining space. The “H” shape allows for alcoves of the yard to be embraced by the mass of the building, creating different types of exterior space. The two wings of the home provide some sense of enclosure and privacy along the side property lines. The south wing contains three bedroom suites at the second level, as well as laundry. At the first level there is a guest suite facing east, powder room and a Library facing west.
The north wing is entirely given over to the Primary suite at the top level, including the main bedroom, dressing and bathroom. The bedroom opens out to a roof terrace to the west, overlooking a pool and courtyard below. At the ground floor, the north wing contains the family room, kitchen and dining room. The family room and dining room each have pocketing sliding glass doors that dissolve the boundary between inside and outside.
Connecting the wings is a double high living space meant to be comfortable, delightful and awe-inspiring. A custom fabricated two story circular stair of steel and glass connects the upper level to the main level, and down to the basement “lounge” below. An acrylic and steel bridge begins near one end of the stair landing and flies 40 feet to the children’s bedroom wing. People going about their day moving through the stair and bridge become both observed and observer.
The front (EAST) wall is the all important receiving place for guests and family alike. There the interplay between yin and yang, weathering steel and the mature olive tree, empower the entrance. Most other materials are white and pure.
The mechanical systems are efficiently combined hydronic heating and cooling, with no forced air required.
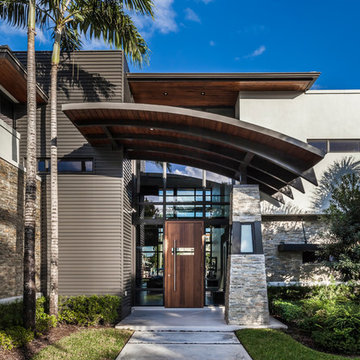
Modelo de puerta principal actual grande con suelo de cemento, puerta pivotante, puerta de madera oscura y suelo gris
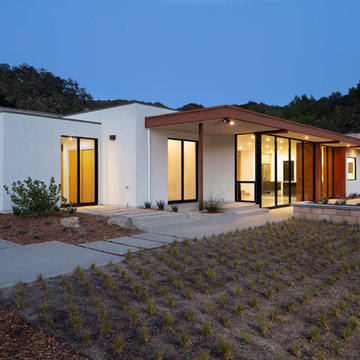
The magnificent watershed block wall traversing the length of the home. This block wall is the backbone or axis upon which this home is laid out. This wall is being built with minimal grout for solid wall appearance.
Corten metal panels, columns, and fascia elegantly trim the home.
Floating cantilevered ceiling extending outward over outdoor spaces.
Outdoor living space includes a pool, outdoor kitchen and a fireplace for year-round comfort.
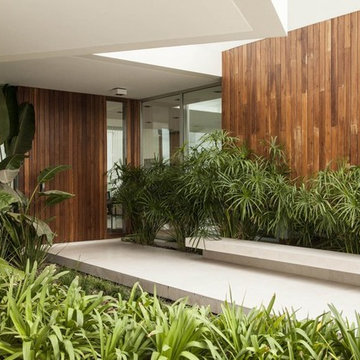
Modelo de puerta principal actual con paredes marrones, suelo de cemento, puerta simple, puerta de madera en tonos medios y suelo blanco
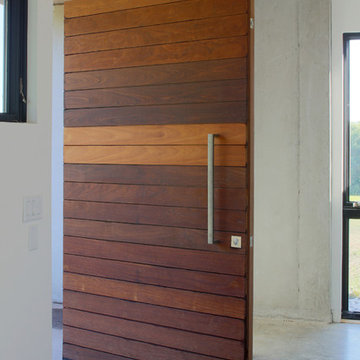
Important: Houzz content often includes “related photos” and “sponsored products.” Products tagged or listed by Houzz are not Gahagan-Eddy product, nor have they been approved by Gahagan-Eddy or any related professionals.
Please direct any questions about our work to socialmedia@gahagan-eddy.com.
Thank you.
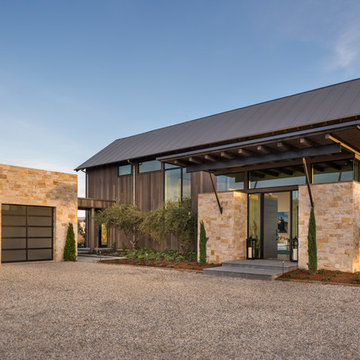
www.jacobelliott.com
Diseño de puerta principal actual extra grande con suelo de cemento, puerta doble, puerta de vidrio y suelo gris
Diseño de puerta principal actual extra grande con suelo de cemento, puerta doble, puerta de vidrio y suelo gris
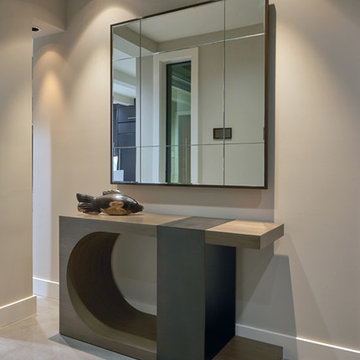
NW Architectural Photography, Dale Lang
Ejemplo de distribuidor contemporáneo de tamaño medio con paredes grises y suelo de cemento
Ejemplo de distribuidor contemporáneo de tamaño medio con paredes grises y suelo de cemento
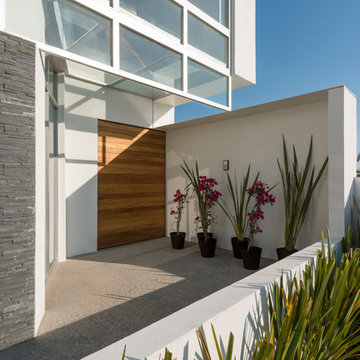
photographer: Willem Schalkwijk
Diseño de puerta principal actual de tamaño medio con paredes blancas, suelo de cemento, puerta pivotante y puerta de madera en tonos medios
Diseño de puerta principal actual de tamaño medio con paredes blancas, suelo de cemento, puerta pivotante y puerta de madera en tonos medios
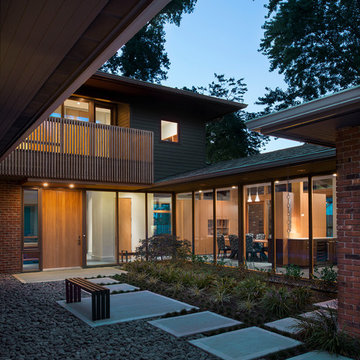
Modelo de puerta principal contemporánea grande con suelo de cemento, puerta simple y puerta de madera en tonos medios
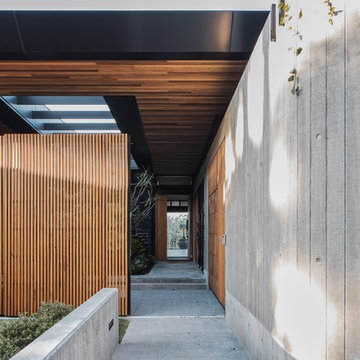
Andy MacPherson Studio
Imagen de puerta principal contemporánea con paredes marrones, suelo de cemento y suelo gris
Imagen de puerta principal contemporánea con paredes marrones, suelo de cemento y suelo gris
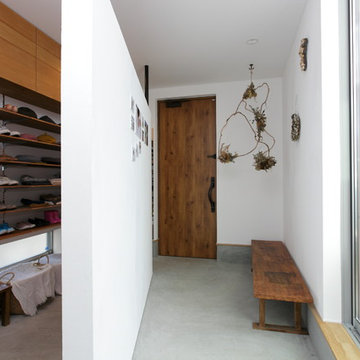
玄関
Foto de entrada contemporánea con paredes marrones, suelo de cemento, puerta simple, puerta de madera en tonos medios y suelo gris
Foto de entrada contemporánea con paredes marrones, suelo de cemento, puerta simple, puerta de madera en tonos medios y suelo gris
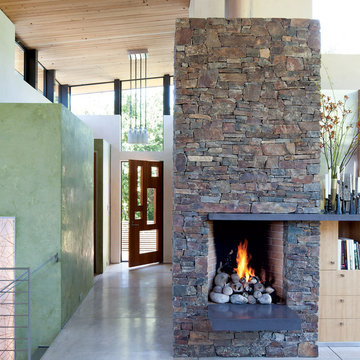
This rustic ledgestone fireplace is modernized with a hearth and mantel by Concreteworks. Designed by David Wilson. Photo By: Art Gray for California Home + Design
1.907 fotos de entradas contemporáneas con suelo de cemento
4
