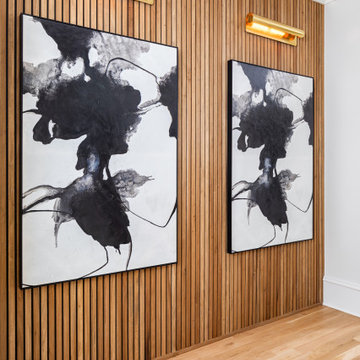346 fotos de entradas con suelo multicolor y todos los diseños de techos
Filtrar por
Presupuesto
Ordenar por:Popular hoy
1 - 20 de 346 fotos
Artículo 1 de 3

Entering the single-story home, a custom double front door leads into a foyer with a 14’ tall, vaulted ceiling design imagined with stained planks and slats. The foyer floor design contrasts white dolomite slabs with the warm-toned wood floors that run throughout the rest of the home. Both the dolomite and engineered wood were selected for their durability, water resistance, and most importantly, ability to withstand the south Florida humidity. With many elements of the home leaning modern, like the white walls and high ceilings, mixing in warm wood tones ensures that the space still feels inviting and comfortable.

Our clients were in much need of a new porch for extra storage of shoes and coats and well as a uplift for the exterior of thier home. We stripped the house back to bare brick, redesigned the layouts for a new porch, driveway so it felt inviting & homely. They wanted to inject some fun and energy into the house, which we did with a mix of contemporary and Mid-Century print tiles with tongue and grove bespoke panelling & shelving, bringing it to life with calm classic pastal greens and beige.

Ejemplo de distribuidor extra grande con paredes beige, suelo de mármol, puerta doble, suelo multicolor y bandeja

Facing the carport, this entrance provides a substantial boundary to the exterior world without completely closing off one's range of view. The continuation of the Limestone walls and Hemlock ceiling serves an inviting transition between the spaces.
Custom windows, doors, and hardware designed and furnished by Thermally Broken Steel USA.

French Country style foyer showing double back doors, checkered tile flooring, large painted black doors connecting adjacent rooms, and white wall color.

Automated lighting greets you as you step into this mountain home. Keypads control specific lighting scenes and smart smoke detectors connect to your security system.

Photo : © Julien Fernandez / Amandine et Jules – Hotel particulier a Angers par l’architecte Laurent Dray.
Ejemplo de distribuidor clásico renovado de tamaño medio con paredes azules, suelo de baldosas de terracota, suelo multicolor, casetón y panelado
Ejemplo de distribuidor clásico renovado de tamaño medio con paredes azules, suelo de baldosas de terracota, suelo multicolor, casetón y panelado

Foto de vestíbulo posterior gris campestre pequeño con paredes grises, suelo de baldosas de terracota, puerta simple, puerta blanca, suelo multicolor, papel pintado y papel pintado

Imagen de distribuidor tradicional con paredes blancas, suelo multicolor, vigas vistas y papel pintado

A custom luxury home hallway featuring a mosaic floor tile, vaulted ceiling, custom chandelier, and window treatments.
Modelo de distribuidor mediterráneo extra grande con paredes blancas, suelo de mármol, puerta doble, puerta marrón, suelo multicolor, casetón y panelado
Modelo de distribuidor mediterráneo extra grande con paredes blancas, suelo de mármol, puerta doble, puerta marrón, suelo multicolor, casetón y panelado
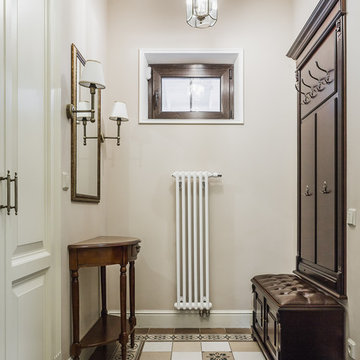
фотограф Ольга Шангина
Foto de vestíbulo posterior tradicional de tamaño medio con paredes beige, suelo multicolor, suelo de baldosas de porcelana, puerta simple, puerta blanca y casetón
Foto de vestíbulo posterior tradicional de tamaño medio con paredes beige, suelo multicolor, suelo de baldosas de porcelana, puerta simple, puerta blanca y casetón

Foto de vestíbulo posterior abovedado clásico renovado de tamaño medio con paredes grises, suelo de pizarra, puerta simple, puerta negra y suelo multicolor

Recuperamos algunas paredes de ladrillo. Nos dan textura a zonas de paso y también nos ayudan a controlar los niveles de humedad y, por tanto, un mayor confort climático.
Creamos una amplia zona de almacenaje en la entrada integrando la puerta corredera del salón y las instalaciones generales de la vivienda.
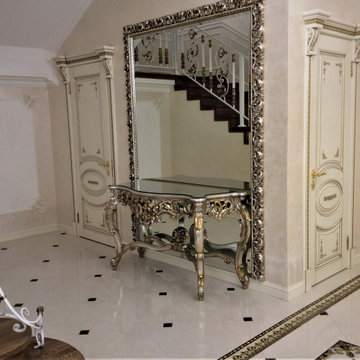
Классический стиль интерьера создает атмосферу роскоши и уюта, идеально подходит для больших помещений с высокими потолками. Подобраны традиционные для классического стиля натуральные материалы: мрамор, гранит, дерево, кожа, шелк, бархат и металл. Мебель с изогнутыми ножками, кресла с высокими спинками, диваны с резными элементами, комоды и шкафы с резьбой подчеркивают изящество и изысканность обстановки.

Так как дом — старый, ремонта требовало практически все. «Во время ремонта был полностью разобран и собран заново весь пол, стены заново выравнивались листами гипсокартона. Потолок пришлось занижать из-за неровных потолочных балок», — комментирует автор проекта.

Diseño de distribuidor tradicional renovado extra grande con paredes blancas, suelo de mármol, puerta simple, puerta blanca, suelo multicolor, bandeja y panelado
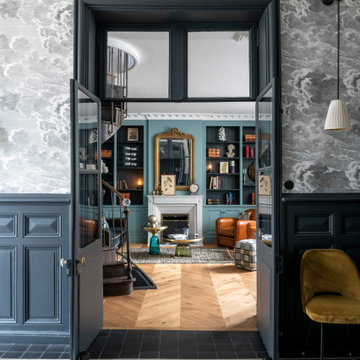
Photo : © Julien Fernandez / Amandine et Jules – Hotel particulier a Angers par l’architecte Laurent Dray.
Foto de distribuidor clásico renovado grande con paredes azules, suelo de baldosas de terracota, suelo multicolor, casetón y panelado
Foto de distribuidor clásico renovado grande con paredes azules, suelo de baldosas de terracota, suelo multicolor, casetón y panelado

Stunning foyer with new entry door and windows we installed. This amazing entryway with exposed beam ceiling and painted brick accent wall looks incredible with these new black windows and gorgeous entry door. Find the perfect doors and windows for your home with Renewal by Andersen of Greater Toronto, serving most of Ontario.
. . . . . . . . . .
Our windows and doors come in a variety of styles and colors -- Contact Us Today! 844-819-3040
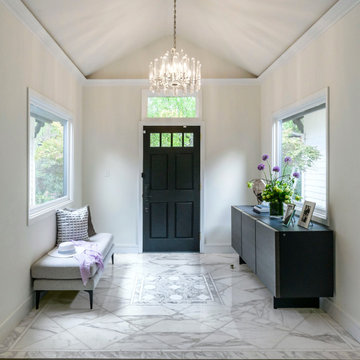
Ejemplo de vestíbulo abovedado clásico renovado con paredes blancas, suelo de mármol, puerta simple, puerta negra y suelo multicolor
346 fotos de entradas con suelo multicolor y todos los diseños de techos
1
