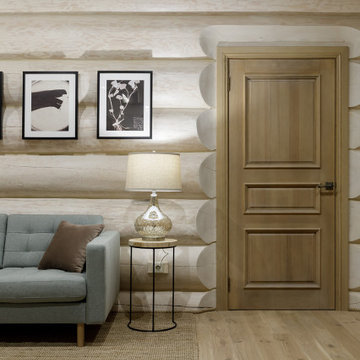7.317 fotos de entradas con todos los diseños de techos
Filtrar por
Presupuesto
Ordenar por:Popular hoy
181 - 200 de 7317 fotos
Artículo 1 de 2

Recuperamos algunas paredes de ladrillo. Nos dan textura a zonas de paso y también nos ayudan a controlar los niveles de humedad y, por tanto, un mayor confort climático.
Creamos una amplia zona de almacenaje en la entrada integrando la puerta corredera del salón y las instalaciones generales de la vivienda.

Liadesign
Ejemplo de vestíbulo urbano pequeño con paredes verdes, suelo de madera clara, puerta simple, puerta blanca y bandeja
Ejemplo de vestíbulo urbano pequeño con paredes verdes, suelo de madera clara, puerta simple, puerta blanca y bandeja

The Ipe rain-screen extends back into the entry alcove and is integrated with a 5-foot wide pivot door. The experience creates a unique sense of mystery, surprise and delight as you enter through into the expansive great room.

Distributors & Certified installers of the finest impact wood doors available in the market. Our exterior doors options are not restricted to wood, we are also distributors of fiberglass doors from Plastpro & Therma-tru. We have also a vast selection of brands & custom made interior wood doors that will satisfy the most demanding customers.
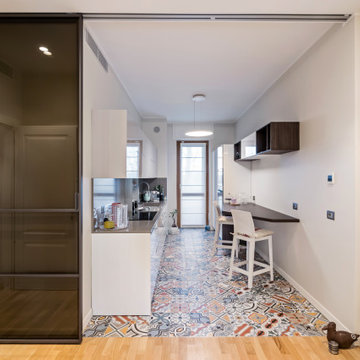
Evoluzione di un progetto di ristrutturazione completa appartamento da 110mq
Foto de distribuidor blanco contemporáneo pequeño con paredes blancas, suelo de madera clara, puerta simple, puerta blanca, suelo marrón y bandeja
Foto de distribuidor blanco contemporáneo pequeño con paredes blancas, suelo de madera clara, puerta simple, puerta blanca, suelo marrón y bandeja
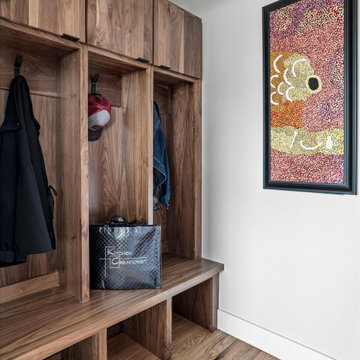
Ejemplo de vestíbulo posterior abovedado vintage pequeño con paredes grises, suelo de madera en tonos medios, puerta simple, puerta negra y suelo marrón
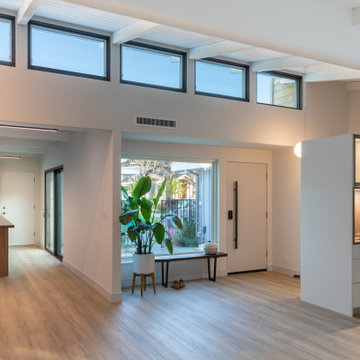
2021 NARI META Gold Award Winner
Diseño de entrada minimalista con paredes blancas, puerta simple, puerta blanca, suelo marrón y vigas vistas
Diseño de entrada minimalista con paredes blancas, puerta simple, puerta blanca, suelo marrón y vigas vistas

Imagen de hall actual de tamaño medio con paredes blancas, suelo de baldosas de porcelana, puerta simple, puerta blanca, suelo beige, bandeja y papel pintado

The entryway's tray ceiling is enhanced with the same wallpaper used on the dining room walls and the corridors. A contemporary polished chrome LED pendant light adds graceful movement and a unique style.

This mudroom uses skylights and large windows to let in the light and maximize the view of the yard (and keep an eye on the kids!). With swinging hammock chairs to enjoy the evening stars through the velux windows. All this whilst still optimizing storage for coats and shoes With blue reef oak cabinets and cedar furniture. The heated Versailles tile floor adds additional warmth and comfort.
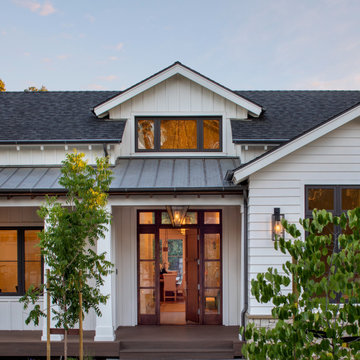
Imagen de puerta principal campestre con paredes blancas, suelo de madera oscura, puerta simple, puerta de madera en tonos medios, suelo marrón y vigas vistas

Entry way entry way includes an art display vestibule. Gallery lighting sets illuminates commissioned sculpture, acrylic shaped chair and painting.
Foto de vestíbulo abovedado vintage pequeño con paredes grises, suelo de madera clara, puerta simple, puerta violeta y suelo beige
Foto de vestíbulo abovedado vintage pequeño con paredes grises, suelo de madera clara, puerta simple, puerta violeta y suelo beige

A truly special property located in a sought after Toronto neighbourhood, this large family home renovation sought to retain the charm and history of the house in a contemporary way. The full scale underpin and large rear addition served to bring in natural light and expand the possibilities of the spaces. A vaulted third floor contains the master bedroom and bathroom with a cozy library/lounge that walks out to the third floor deck - revealing views of the downtown skyline. A soft inviting palate permeates the home but is juxtaposed with punches of colour, pattern and texture. The interior design playfully combines original parts of the home with vintage elements as well as glass and steel and millwork to divide spaces for working, relaxing and entertaining. An enormous sliding glass door opens the main floor to the sprawling rear deck and pool/hot tub area seamlessly. Across the lawn - the garage clad with reclaimed barnboard from the old structure has been newly build and fully rough-in for a potential future laneway house.

open entry
Ejemplo de distribuidor abovedado de estilo americano de tamaño medio con paredes grises, suelo laminado, puerta simple, puerta de madera en tonos medios y suelo marrón
Ejemplo de distribuidor abovedado de estilo americano de tamaño medio con paredes grises, suelo laminado, puerta simple, puerta de madera en tonos medios y suelo marrón
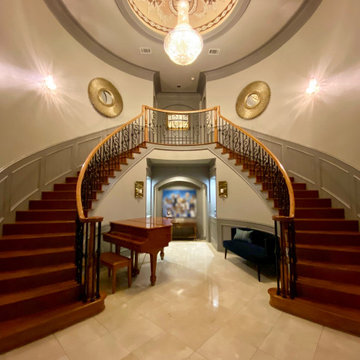
Foto de distribuidor abovedado tradicional grande con puerta doble
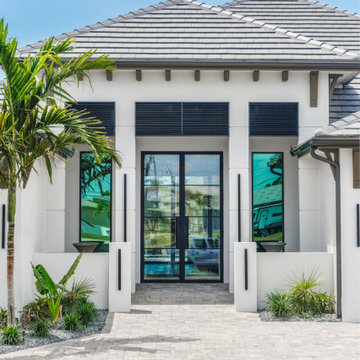
Striking Modern Front Door @ Tundra Homes Model Home
Diseño de puerta principal escandinava grande con paredes blancas, suelo de baldosas de porcelana, puerta doble, casetón y papel pintado
Diseño de puerta principal escandinava grande con paredes blancas, suelo de baldosas de porcelana, puerta doble, casetón y papel pintado

Imagen de distribuidor contemporáneo de tamaño medio con paredes blancas, suelo de baldosas de porcelana, puerta simple, puerta blanca, suelo blanco, machihembrado y boiserie
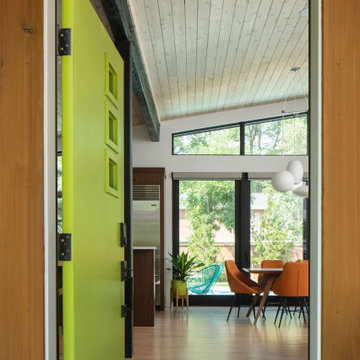
Imagen de entrada vintage con paredes marrones, suelo de madera clara, puerta simple, puerta verde, suelo beige y madera
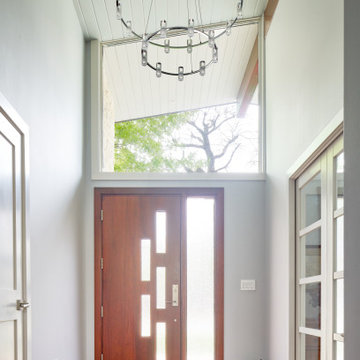
Entry
Foto de entrada retro con paredes grises, suelo de madera en tonos medios, puerta simple, puerta de madera en tonos medios y machihembrado
Foto de entrada retro con paredes grises, suelo de madera en tonos medios, puerta simple, puerta de madera en tonos medios y machihembrado
7.317 fotos de entradas con todos los diseños de techos
10
