22.472 fotos de entradas con suelo marrón y suelo violeta
Filtrar por
Presupuesto
Ordenar por:Popular hoy
161 - 180 de 22.472 fotos
Artículo 1 de 3
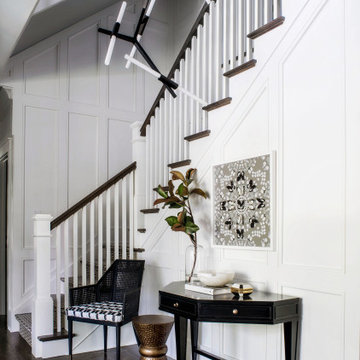
Foto de distribuidor clásico renovado con paredes blancas, suelo de madera oscura y suelo marrón

Modelo de entrada costera con paredes blancas, suelo de madera en tonos medios, suelo marrón, puerta simple y puerta de madera en tonos medios
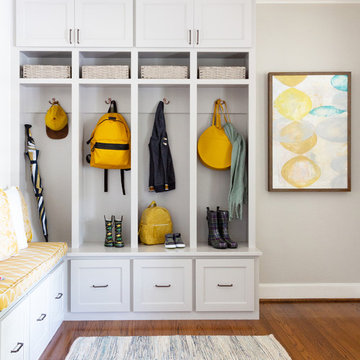
This design was for a family of 4 in the Heights. They requested a redo of the front of their very small home. Wanting the Entry to become an area where they can put away things like bags and shoes where mess and piles can normally happen. The couple has two twin toddlers and in a small home like their's organization is a must. We were hired to help them create an Entry and Family Room to meet their needs.
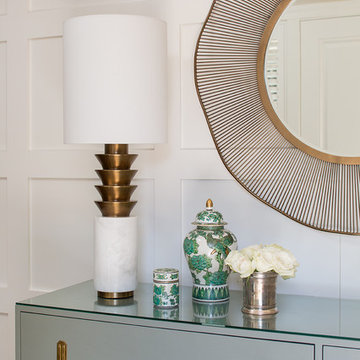
Diseño de distribuidor bohemio de tamaño medio con paredes blancas, suelo de madera clara, puerta doble, puerta negra y suelo marrón

Архитектор: Егоров Кирилл
Текстиль: Егорова Екатерина
Фотограф: Спиридонов Роман
Стилист: Шимкевич Евгения
Modelo de hall actual de tamaño medio con paredes grises, suelo vinílico, puerta simple, puerta de madera en tonos medios y suelo marrón
Modelo de hall actual de tamaño medio con paredes grises, suelo vinílico, puerta simple, puerta de madera en tonos medios y suelo marrón
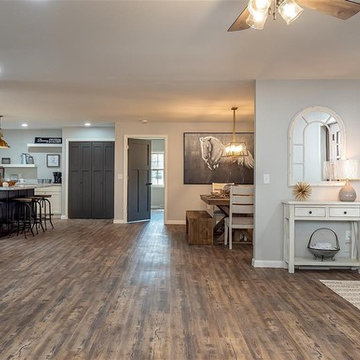
Imagen de vestíbulo posterior campestre grande con paredes grises, suelo de madera clara, puerta simple, puerta blanca y suelo marrón

The entry of this home is the perfect transition from the bright tangerine exterior. The turquoise front door opens up to a small colorful living room and a long hallway featuring reclaimed shiplap recovered from other rooms in the house. The 14 foot multi-color runner provides a preview of all the bright color pops featured in the rest of the home.
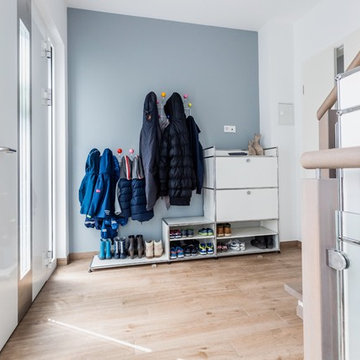
Dennis Möbus
Foto de vestíbulo posterior escandinavo de tamaño medio con paredes grises, suelo de madera en tonos medios, puerta simple, puerta blanca y suelo marrón
Foto de vestíbulo posterior escandinavo de tamaño medio con paredes grises, suelo de madera en tonos medios, puerta simple, puerta blanca y suelo marrón
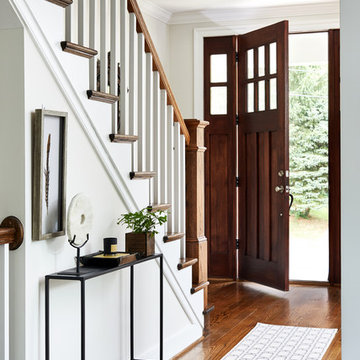
Photos by Stacy Zarin Goldberg
Imagen de hall clásico renovado de tamaño medio con suelo marrón, paredes beige, suelo de madera oscura, puerta simple y puerta de madera oscura
Imagen de hall clásico renovado de tamaño medio con suelo marrón, paredes beige, suelo de madera oscura, puerta simple y puerta de madera oscura
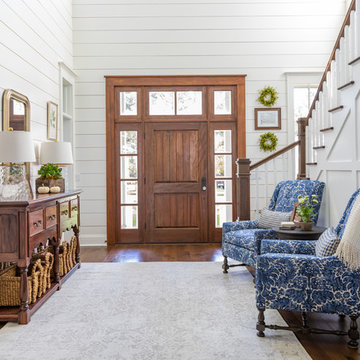
photo by Jessie Preza
Diseño de hall de estilo de casa de campo con paredes blancas, suelo de madera en tonos medios, puerta simple, puerta de madera en tonos medios y suelo marrón
Diseño de hall de estilo de casa de campo con paredes blancas, suelo de madera en tonos medios, puerta simple, puerta de madera en tonos medios y suelo marrón

The client wanted to completely relocate and redesign the kitchen, opening up the boxed-in style home to achieve a more open feel while still having some room separation. The kitchen is spectacular - a great space for family to eat, converse, and do homework. There are 2 separate electric fireplaces on either side of a centre wall dividing the living and dining area, which mimics a 2-sided gas fireplace.
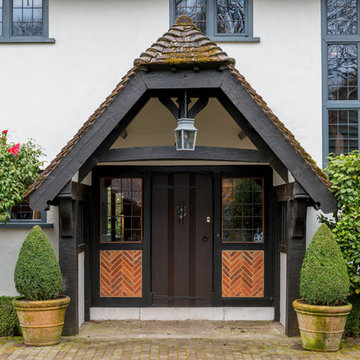
Wonderful original entrance to Arts & Craft country house.
Ejemplo de puerta principal de estilo de casa de campo con paredes blancas, puerta simple, puerta de madera oscura, suelo de ladrillo y suelo marrón
Ejemplo de puerta principal de estilo de casa de campo con paredes blancas, puerta simple, puerta de madera oscura, suelo de ladrillo y suelo marrón
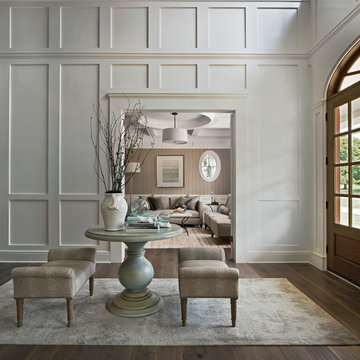
Diseño de distribuidor marinero con paredes blancas, suelo de madera oscura y suelo marrón
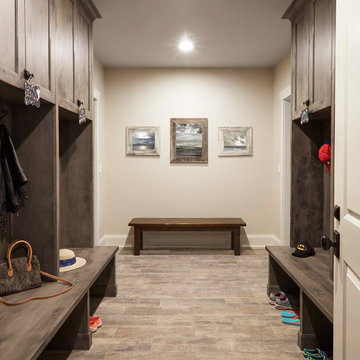
Woodharbor Custom Cabinetry
Diseño de vestíbulo posterior tradicional renovado grande con paredes beige, suelo de baldosas de porcelana y suelo marrón
Diseño de vestíbulo posterior tradicional renovado grande con paredes beige, suelo de baldosas de porcelana y suelo marrón

Greenberg Construction
Location: Mountain View, CA, United States
Our clients wanted to create a beautiful and open concept living space for entertaining while maximized the natural lighting throughout their midcentury modern Mackay home. Light silvery gray and bright white tones create a contemporary and sophisticated space; combined with elegant rich, dark woods throughout.
Removing the center wall and brick fireplace between the kitchen and dining areas allowed for a large seven by four foot island and abundance of light coming through the floor to ceiling windows and addition of skylights. The custom low sheen white and navy blue kitchen cabinets were designed by Segale Bros, with the goal of adding as much organization and access as possible with the island storage, drawers, and roll-outs.
Black finishings are used throughout with custom black aluminum windows and 3 panel sliding door by CBW Windows and Doors. The clients designed their custom vertical white oak front door with CBW Windows and Doors as well.

Originally a near tear-down, this small-by-santa-barbara-standards beach house sits next to a world-famous point break. Designed on a restrained scale with a ship-builder's mindset, it is filled with precision cabinetry, built-in furniture, and custom artisanal details that draw from both Scandinavian and French Colonial style influences. With heaps of natural light, a wide-open plan, and a close connection to the outdoor spaces, it lives much bigger than it is while maintaining a minimal impact on a precious marine ecosystem.
Images | Kurt Jordan Photography
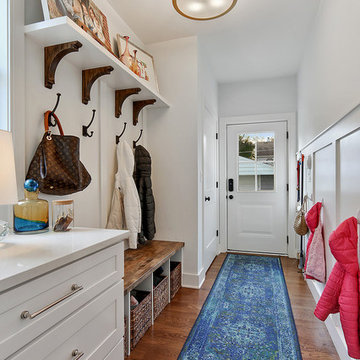
Modelo de vestíbulo posterior clásico renovado con paredes blancas, suelo de madera en tonos medios, puerta simple, puerta blanca y suelo marrón
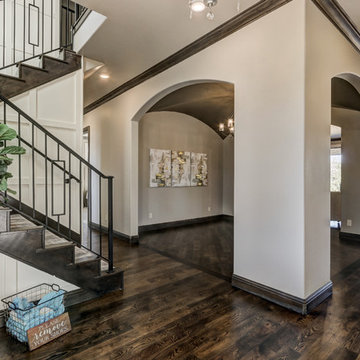
The entry overlooks the formal dining room with groin ceiling.
Modelo de puerta principal clásica renovada grande con paredes beige, suelo de madera en tonos medios, puerta doble, puerta marrón y suelo marrón
Modelo de puerta principal clásica renovada grande con paredes beige, suelo de madera en tonos medios, puerta doble, puerta marrón y suelo marrón

This home #remodeling project in #YardleyPA included a full kitchen remodel and pantry design, as well as this adjacent entry way, #mudroom, and #laundryroom design. Dura Supreme Cabinetry framed cabinetry in poppy seed color on maple, accented by Richelieu iron handles, creates the ideal mudroom for a busy family. It includes a boot bench, coat rack, and hall tree with hooks, and features a toe kick heater. A recessed key storage cabinet with exposed hinges offers a designated space to keep your keys near the entry way. A brick porcelain tile floor is practical and stylishly accents the cabinetry. The adjacent laundry room includes a utility sink and a handy Lemans pull out corner cabinet storage accessory.

-Foyer- Adjacent from the credenza and mirror sits this contemporary rustic washed gray bench adorned with fringe trim throw pillows and a cozy, soft throw blanket. Complementing the light blue gray wall color, a small rectilinear area rug and abstract forest artwork piece are selected to complete the Foyer.
22.472 fotos de entradas con suelo marrón y suelo violeta
9