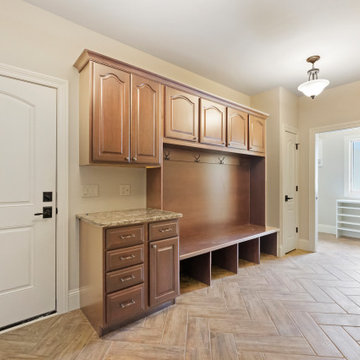174 fotos de entradas con suelo marrón y casetón
Filtrar por
Presupuesto
Ordenar por:Popular hoy
41 - 60 de 174 fotos
Artículo 1 de 3

This two story entry features a combination of traditional and modern architectural features. To the right is a custom, floating, and curved staircase to the second floor. The formal living space features a coffered ceiling, two stories of windows, modern light fixtures, built in shelving/bookcases, and a custom cast concrete fireplace surround.
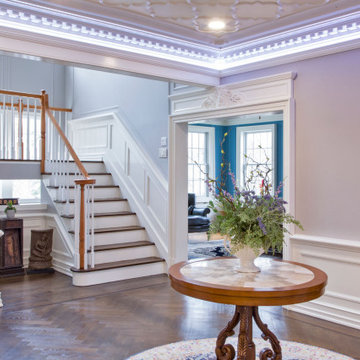
Classic foyer and interior woodwork in Princeton, NJ.
For more about this project visit our website
wlkitchenandhome.com/interiors/
Ejemplo de distribuidor clásico grande con paredes blancas, suelo de madera oscura, puerta simple, puerta marrón, suelo marrón, casetón y panelado
Ejemplo de distribuidor clásico grande con paredes blancas, suelo de madera oscura, puerta simple, puerta marrón, suelo marrón, casetón y panelado
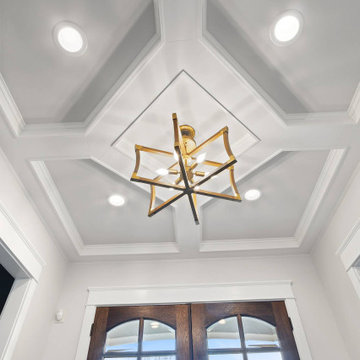
Walking in the front door of this house you'll be welcomed with a beautiful lit entry way. A modern chandelier hangs from a white Coffer ceiling above a Wooden Front Door. Welcoming guests has never been easier.
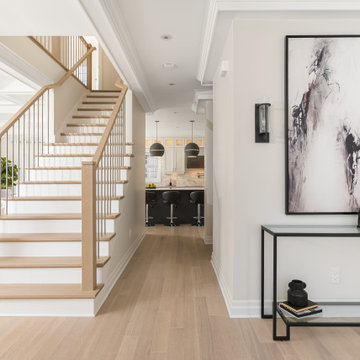
This beautiful totally renovated 4 bedroom home just hit the market. The owners wanted to make sure when potential buyers walked through, they would be able to imagine themselves living here.
A lot of details were incorporated into this luxury property from the steam fireplace in the primary bedroom to tiling and architecturally interesting ceilings.
If you would like a tour of this property we staged in Pointe Claire South, Quebec, contact Linda Gauthier at 514-609-6721.

We did the painting, flooring, electricity, and lighting. As well as the meeting room remodeling. We did a cubicle office addition. We divided small offices for the employee. Float tape texture, sheetrock, cabinet, front desks, drop ceilings, we did all of them and the final look exceed client expectation

Modelo de distribuidor tradicional renovado con paredes blancas, suelo de madera oscura, suelo marrón, casetón y machihembrado
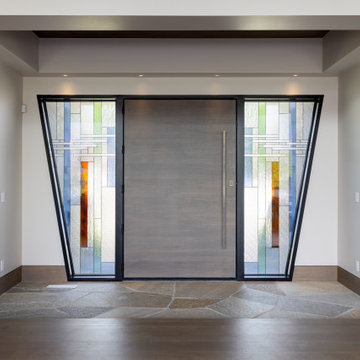
Diseño de puerta principal asiática extra grande con paredes beige, suelo de travertino, puerta pivotante, puerta de madera en tonos medios, suelo marrón y casetón

The space coming into a home off the garage has always been a catch all. The AJMB carved out a large enough area to store all the "catch-all-things" - shoes, gloves, hats, bags, etc. The brick style tile, cubbies and closed storage create the space this family needed.
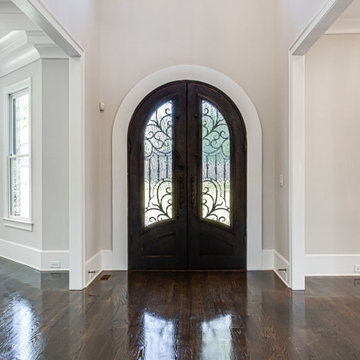
Ejemplo de distribuidor clásico renovado grande con paredes grises, suelo de madera en tonos medios, puerta doble, puerta de madera oscura, suelo marrón y casetón
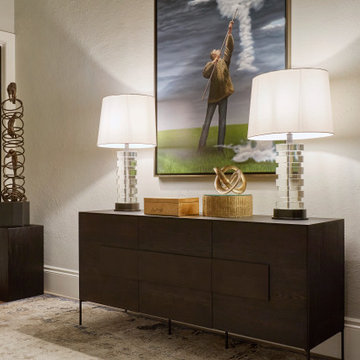
Photography by Matthew Moore
Imagen de entrada contemporánea grande con paredes grises, suelo de madera oscura, puerta simple, puerta blanca, suelo marrón y casetón
Imagen de entrada contemporánea grande con paredes grises, suelo de madera oscura, puerta simple, puerta blanca, suelo marrón y casetón
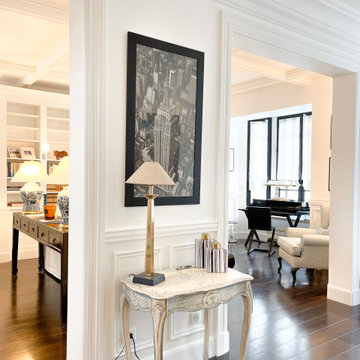
Diseño de distribuidor clásico renovado grande con paredes blancas, suelo de madera oscura, suelo marrón y casetón
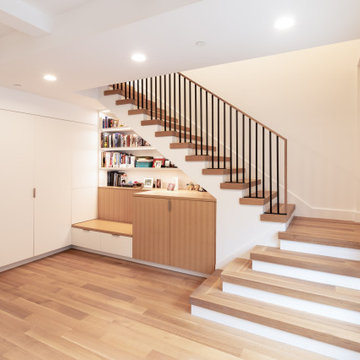
Diseño de hall clásico renovado de tamaño medio con suelo de madera en tonos medios, suelo marrón y casetón
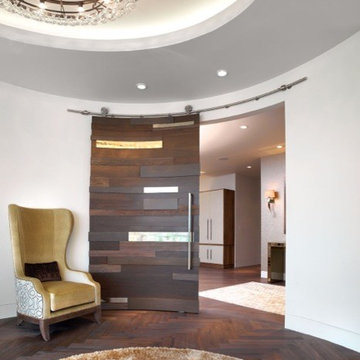
This anteroom creates the feel in this Utah home. Crowder's Curved Round Track accents this door perfectly.

French limestone flooring with re--claimed parquet floor in the foyer features vintage sconces, grey marble top entry table, coved ceiling and dramatic dark bronze chandelier.
Sage green venetian plaster on the walls completes the look.

Custom Commercial bar entry. Commercial frontage. Luxury commercial woodwork, wood and glass doors.
Ejemplo de puerta principal clásica grande con paredes marrones, suelo de madera oscura, puerta doble, puerta marrón, suelo marrón, casetón y madera
Ejemplo de puerta principal clásica grande con paredes marrones, suelo de madera oscura, puerta doble, puerta marrón, suelo marrón, casetón y madera
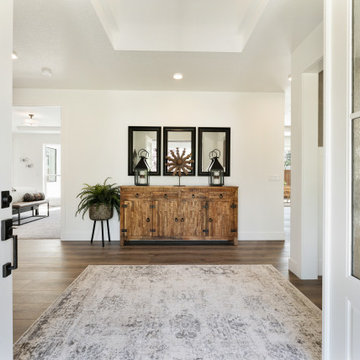
Diseño de distribuidor contemporáneo grande con paredes blancas, suelo laminado, puerta doble, puerta blanca, suelo marrón y casetón
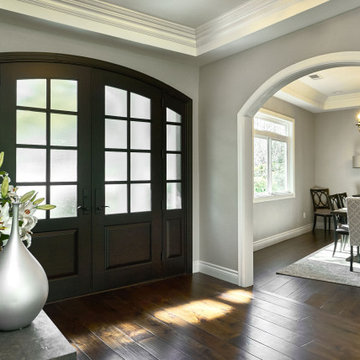
Ejemplo de distribuidor clásico renovado grande con paredes grises, suelo de madera oscura, puerta doble, puerta de madera oscura, suelo marrón y casetón
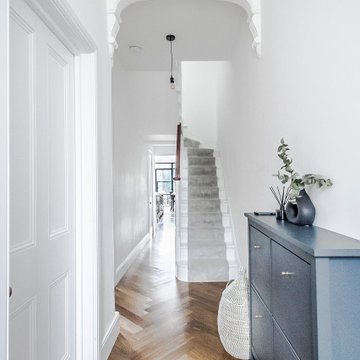
Main entrance and stairs.
Modelo de hall clásico renovado de tamaño medio con paredes blancas, suelo de madera en tonos medios, puerta simple, puerta gris, suelo marrón y casetón
Modelo de hall clásico renovado de tamaño medio con paredes blancas, suelo de madera en tonos medios, puerta simple, puerta gris, suelo marrón y casetón
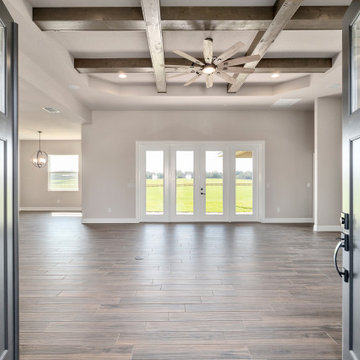
Front entry into open living room with beautiful coffered ceiling and paddle fan give this home a farmhouse feel.
Modelo de puerta principal de estilo de casa de campo con paredes grises, suelo de baldosas de porcelana, puerta doble, suelo marrón y casetón
Modelo de puerta principal de estilo de casa de campo con paredes grises, suelo de baldosas de porcelana, puerta doble, suelo marrón y casetón
174 fotos de entradas con suelo marrón y casetón
3
