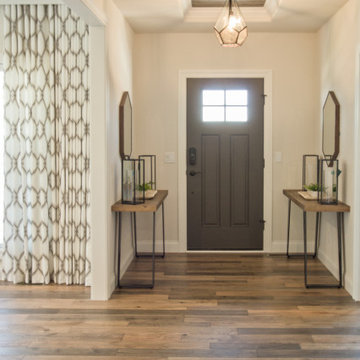174 fotos de entradas con suelo marrón y casetón
Filtrar por
Presupuesto
Ordenar por:Popular hoy
161 - 174 de 174 fotos
Artículo 1 de 3
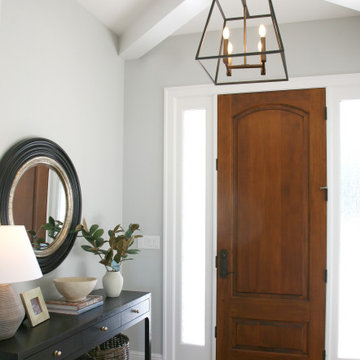
The stained front door is beautiful when paired with the thick coffered ceiling and trim detailing on this spectacular home. The round rug and front foyer table are perfectly appointed by the homeowner to greet guests.
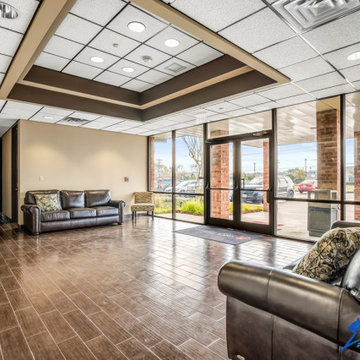
We did the painting, flooring, electricity, and lighting. As well as the meeting room remodeling. We did a cubicle office addition. We divided small offices for the employee. Float tape texture, sheetrock, cabinet, front desks, drop ceilings, we did all of them and the final look exceed client expectation
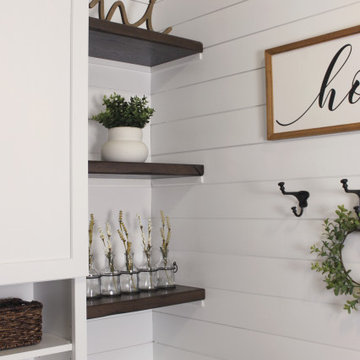
Rustic open shelving in mudroom renovation with shiplap walls.
Diseño de vestíbulo posterior rústico grande con paredes blancas, suelo de madera en tonos medios, puerta simple, puerta blanca, suelo marrón, casetón y machihembrado
Diseño de vestíbulo posterior rústico grande con paredes blancas, suelo de madera en tonos medios, puerta simple, puerta blanca, suelo marrón, casetón y machihembrado
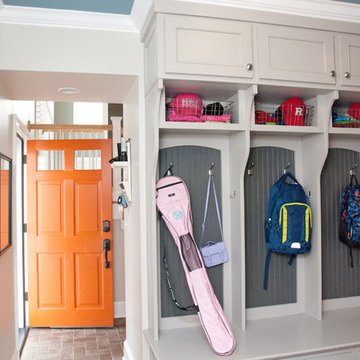
The space coming into a home off the garage has always been a catch all. The AJMB carved out a large enough area to store all the "catch-all-things" - shoes, gloves, hats, bags, etc. The brick style tile, cubbies and closed storage create the space this family needed.
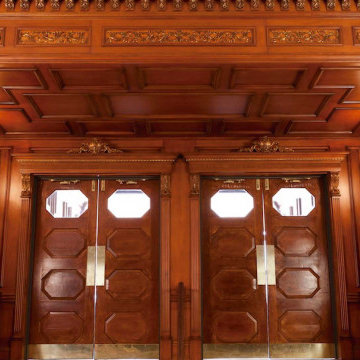
Custom Commercial bar entry. Commercial frontage. Luxury commercial woodwork, wood and glass doors.
Modelo de puerta principal tradicional grande con paredes marrones, suelo de madera oscura, puerta doble, puerta marrón, suelo marrón, casetón y madera
Modelo de puerta principal tradicional grande con paredes marrones, suelo de madera oscura, puerta doble, puerta marrón, suelo marrón, casetón y madera
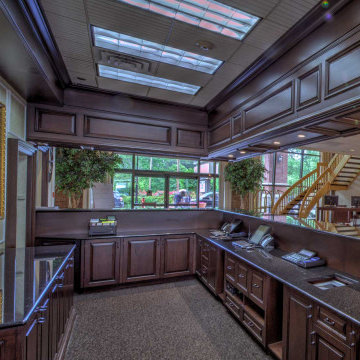
Custom Commercial bar entry. Commercial frontage. Luxury commercial woodwork, wood and glass doors.
Imagen de puerta principal tradicional grande con paredes marrones, suelo de madera oscura, puerta doble, puerta marrón, suelo marrón, casetón y madera
Imagen de puerta principal tradicional grande con paredes marrones, suelo de madera oscura, puerta doble, puerta marrón, suelo marrón, casetón y madera
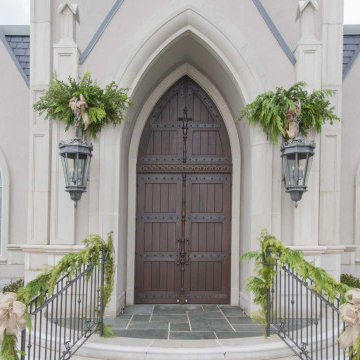
Custom Commercial bar entry. Commercial frontage. Luxury commercial woodwork, wood and glass doors.
Foto de puerta principal tradicional grande con paredes marrones, suelo de madera oscura, puerta doble, puerta marrón, suelo marrón, casetón y madera
Foto de puerta principal tradicional grande con paredes marrones, suelo de madera oscura, puerta doble, puerta marrón, suelo marrón, casetón y madera
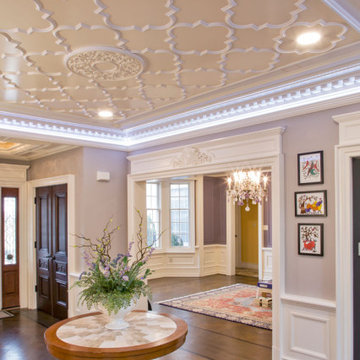
Classic foyer and interior woodwork in Princeton, NJ.
For more about this project visit our website
wlkitchenandhome.com/interiors/
Imagen de distribuidor tradicional grande con paredes blancas, suelo de madera oscura, puerta simple, puerta marrón, suelo marrón, casetón y panelado
Imagen de distribuidor tradicional grande con paredes blancas, suelo de madera oscura, puerta simple, puerta marrón, suelo marrón, casetón y panelado
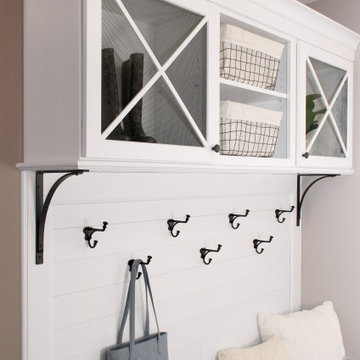
Storage cabinets in mudroom renovation
Diseño de vestíbulo posterior rural grande con paredes blancas, suelo de madera en tonos medios, puerta simple, puerta blanca, suelo marrón, casetón y machihembrado
Diseño de vestíbulo posterior rural grande con paredes blancas, suelo de madera en tonos medios, puerta simple, puerta blanca, suelo marrón, casetón y machihembrado
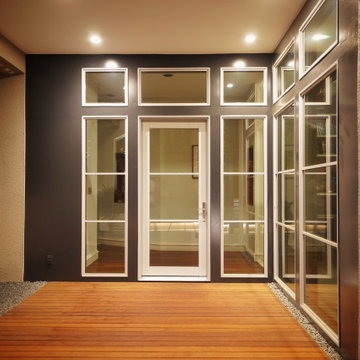
Front door replacement with low-profile architect series Pella windows. The intent was to open the entryway to the new shaded, private deck space and walkway.
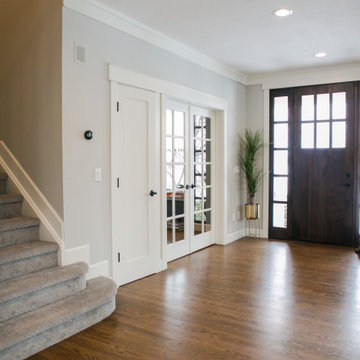
Our clients wanted a living room that could accommodate an inviting sectional, a baby grand piano, and plenty of space for family game nights. So, we transformed what had been a small office and sitting room into a large open living room with custom wood columns. We wanted to avoid making the home feel too vast and monumental, so we designed custom beams and columns to define spaces and to make the house feel like a home. Aesthetically we wanted their home to be soft and inviting, so we utilized a neutral color palette with occasional accents of muted blues and greens.
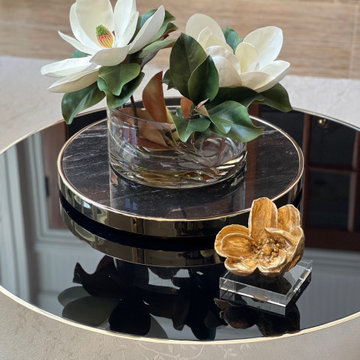
Stepping into this classic glamour dramatic foyer is a fabulous way to feel welcome at home. The color palette is timeless with a bold splash of green which adds drama to the space. Luxurious fabrics, chic furnishings and gorgeous accessories set the tone for this high end makeover which did not involve any structural renovations.
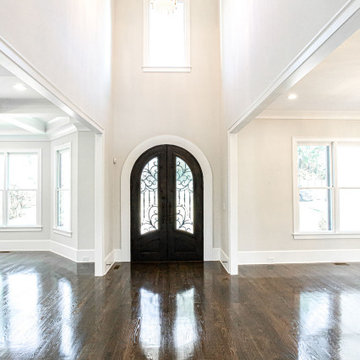
Foto de distribuidor tradicional renovado grande con paredes grises, suelo de madera en tonos medios, puerta doble, puerta de madera oscura, suelo marrón y casetón
174 fotos de entradas con suelo marrón y casetón
9
