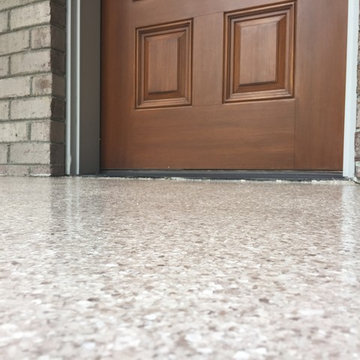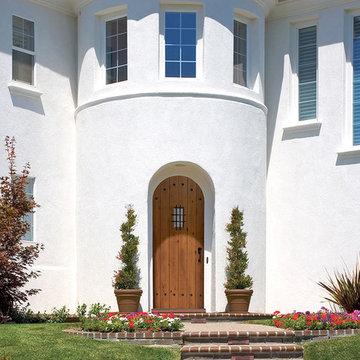9.121 fotos de entradas con suelo laminado y suelo de cemento
Filtrar por
Presupuesto
Ordenar por:Popular hoy
161 - 180 de 9121 fotos
Artículo 1 de 3
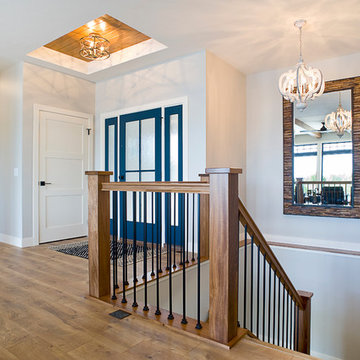
Ejemplo de puerta principal tradicional renovada de tamaño medio con paredes grises, suelo laminado, puerta simple, puerta azul y suelo marrón
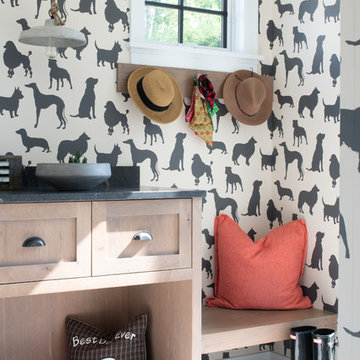
Scott Amundson Photography
Imagen de vestíbulo posterior clásico renovado de tamaño medio con paredes beige, suelo de cemento y suelo gris
Imagen de vestíbulo posterior clásico renovado de tamaño medio con paredes beige, suelo de cemento y suelo gris
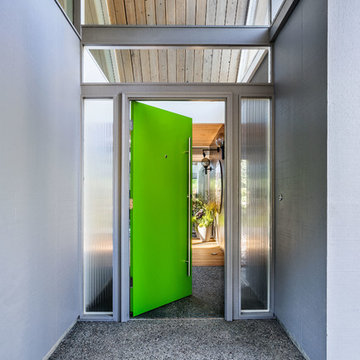
Ejemplo de puerta principal retro con paredes grises, suelo de cemento, puerta simple, puerta verde y suelo gris
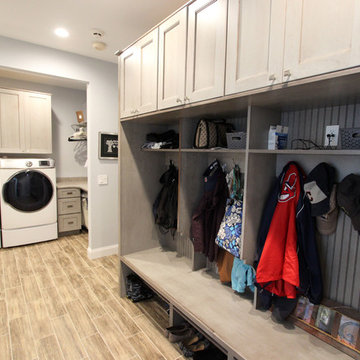
In this laundry room we reconfigured the area by removing walls, making the bathroom smaller and installing a mud room with cubbie storage and a dog shower area. The cabinets installed are Medallion Gold series Stockton flat panel, cherry wood in Peppercorn. 3” Manor pulls and 1” square knobs in Satin Nickel. On the countertop Silestone Quartz in Alpine White. The tile in the dog shower is Daltile Season Woods Collection in Autumn Woods Color. The floor is VTC Island Stone.

Highland Park, IL 60035 Colonial Home with Hardie Custom Color Siding Shingle Straight Edge Shake (Front) Lap (Sides), HardieTrim Arctic White ROOF IKO Oakridge Architectural Shingles Estate Gray and installed metal roof front entry portico.
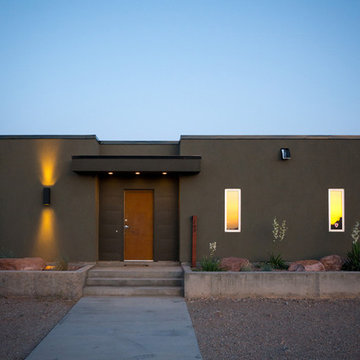
Erich Remash Architect
Imagen de puerta principal contemporánea con paredes verdes, suelo de cemento, puerta simple y puerta metalizada
Imagen de puerta principal contemporánea con paredes verdes, suelo de cemento, puerta simple y puerta metalizada
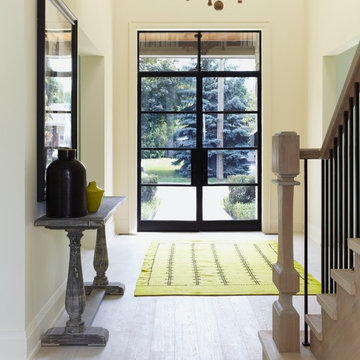
At Murakami Design Inc., we are in the business of creating and building residences that bring comfort and delight to the lives of their owners.
Murakami provides the full range of services involved in designing and building new homes, or in thoroughly reconstructing and updating existing dwellings.
From historical research and initial sketches to construction drawings and on-site supervision, we work with clients every step of the way to achieve their vision and ensure their satisfaction.
We collaborate closely with such professionals as landscape architects and interior designers, as well as structural, mechanical and electrical engineers, respecting their expertise in helping us develop fully integrated design solutions.
Finally, our team stays abreast of all the latest developments in construction materials and techniques.
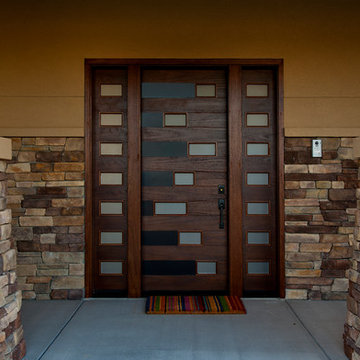
Rick Stordahl Photography
Modelo de puerta principal contemporánea grande con paredes marrones, suelo de cemento, puerta pivotante y puerta de madera oscura
Modelo de puerta principal contemporánea grande con paredes marrones, suelo de cemento, puerta pivotante y puerta de madera oscura
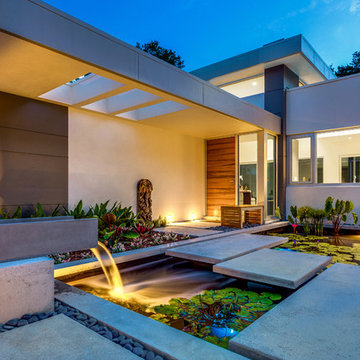
Ryan Gamma Photography
Modelo de puerta principal exótica grande con paredes blancas, suelo de cemento, puerta simple y puerta de madera en tonos medios
Modelo de puerta principal exótica grande con paredes blancas, suelo de cemento, puerta simple y puerta de madera en tonos medios
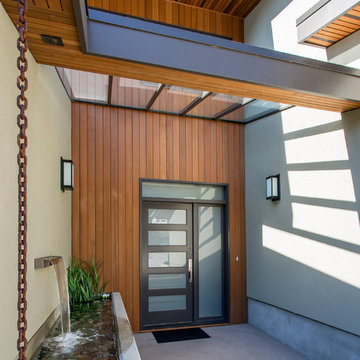
Modelo de puerta principal moderna grande con paredes multicolor, suelo de cemento, puerta simple, puerta de vidrio y suelo gris
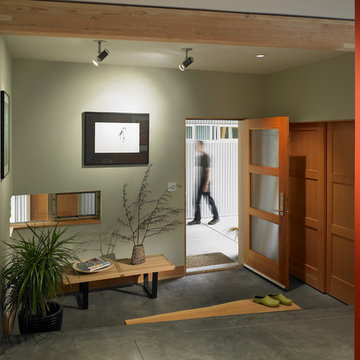
Entry from breezeway into new home. Entry is Asian-style lowered Genkan. Flooring is radiant concrete slab. Step is reclaimed fir.
Photo credit - Patrick Barta Photography
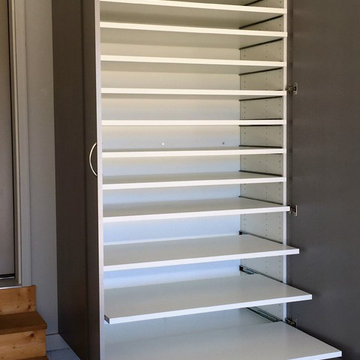
This shoe cabinet is located in the garage near the entry to the house. Everyone has a space to put their shoes. Each shelf pulls out to reveal all the shoes on the shelf. This cabinet is just what an active family needs.
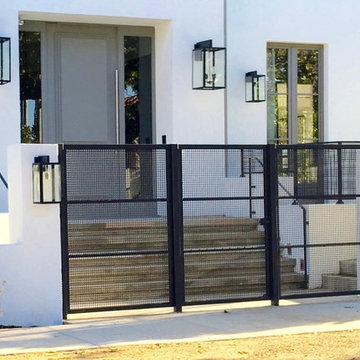
Imagen de puerta principal minimalista de tamaño medio con paredes blancas, suelo de cemento, puerta simple y puerta gris
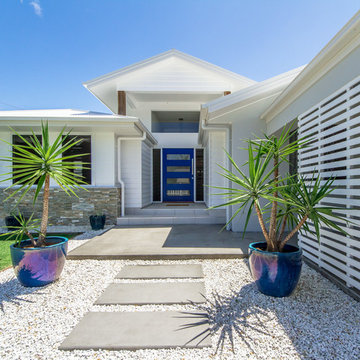
Modelo de puerta principal costera con paredes blancas, suelo de cemento, puerta simple y puerta azul
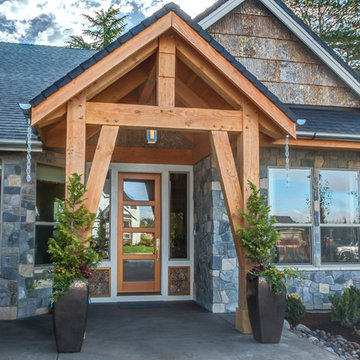
Entry - Arrow Timber Framing
9726 NE 302nd St, Battle Ground, WA 98604
(360) 687-1868
Web Site: https://www.arrowtimber.com
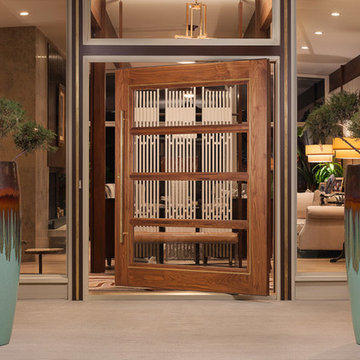
Imagen de puerta principal moderna de tamaño medio con puerta de madera en tonos medios, suelo de cemento, paredes marrones, puerta pivotante y suelo beige
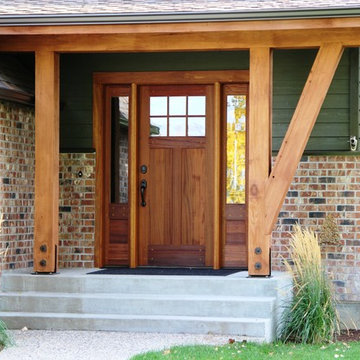
On this front entry we added a shed roof. The large rustic post and beam timbers add character while keeping an open feel.
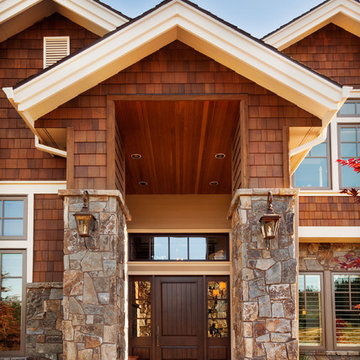
Blackstone Edge Studios
Diseño de puerta principal clásica renovada extra grande con puerta simple, puerta de madera oscura y suelo de cemento
Diseño de puerta principal clásica renovada extra grande con puerta simple, puerta de madera oscura y suelo de cemento
9.121 fotos de entradas con suelo laminado y suelo de cemento
9
