9.121 fotos de entradas con suelo laminado y suelo de cemento
Filtrar por
Presupuesto
Ordenar por:Popular hoy
81 - 100 de 9121 fotos
Artículo 1 de 3
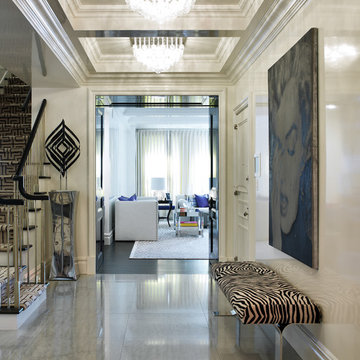
Eric Cohler Design: Manhattan Interior Design Project
Foto de distribuidor clásico renovado con paredes beige y suelo de cemento
Foto de distribuidor clásico renovado con paredes beige y suelo de cemento
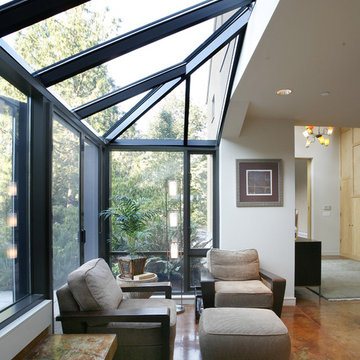
The atrium is a cozy spot for reading a book, or an intimate gathering spot during large parties
Photo: Michael Moore
Ejemplo de entrada contemporánea con paredes blancas y suelo de cemento
Ejemplo de entrada contemporánea con paredes blancas y suelo de cemento
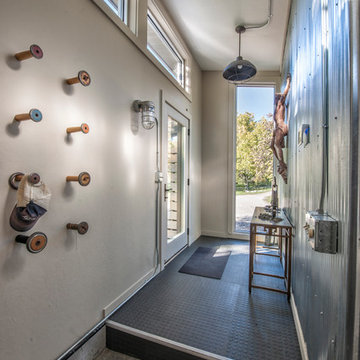
Randy Colwell
Foto de entrada urbana con suelo de cemento y paredes blancas
Foto de entrada urbana con suelo de cemento y paredes blancas
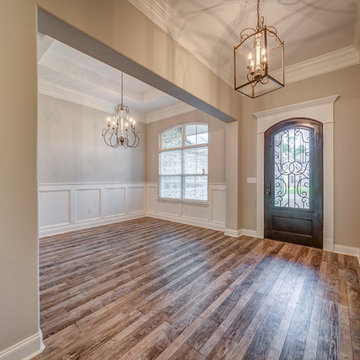
The entry foyer features our BRAND NEW Farmhouse Interior lighting package and our exclusive Iron Entry Door - WOW FACTOR!
Modelo de distribuidor tradicional de tamaño medio con suelo laminado y puerta simple
Modelo de distribuidor tradicional de tamaño medio con suelo laminado y puerta simple

The Balanced House was initially designed to investigate simple modular architecture which responded to the ruggedness of its Australian landscape setting.
This dictated elevating the house above natural ground through the construction of a precast concrete base to accentuate the rise and fall of the landscape. The concrete base is then complimented with the sharp lines of Linelong metal cladding and provides a deliberate contrast to the soft landscapes that surround the property.

West Coast Modern style lake house carved into a steep slope, requiring significant engineering support. Kitchen leads into a large pantry and mudroom combo.

Modelo de puerta principal abovedada moderna grande con paredes beige, suelo de cemento, puerta pivotante, puerta de madera en tonos medios y suelo beige
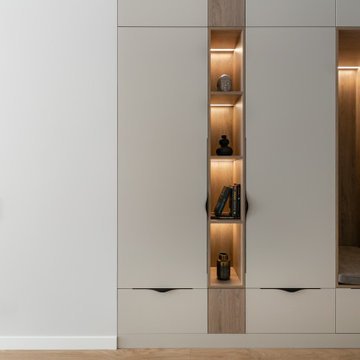
Enrty way furniture
Imagen de hall moderno pequeño con paredes blancas, suelo laminado y suelo marrón
Imagen de hall moderno pequeño con paredes blancas, suelo laminado y suelo marrón

Custom entry console in a dark wood with lacquer black extension and lacquer blue drawer. The small entry provides a wonderful landing zone, storage for mail, and hooks for your purchase. Anchored with a fun mirror that serves as art and a stool for putting on your shoes, the entry is functional with a sleek personality.

This house accommodates comfort spaces for multi-generation families with multiple master suites to provide each family with a private space that they can enjoy with each unique design style. The different design styles flow harmoniously throughout the two-story house and unite in the expansive living room that opens up to a spacious rear patio for the families to spend their family time together. This traditional house design exudes elegance with pleasing state-of-the-art features.
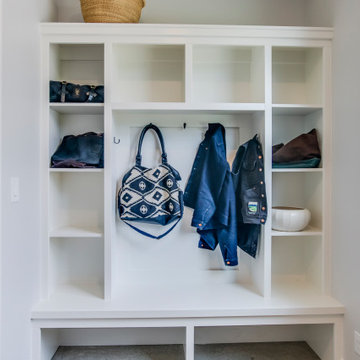
Foto de vestíbulo posterior escandinavo pequeño con paredes grises, suelo de cemento, puerta simple, puerta amarilla y suelo gris
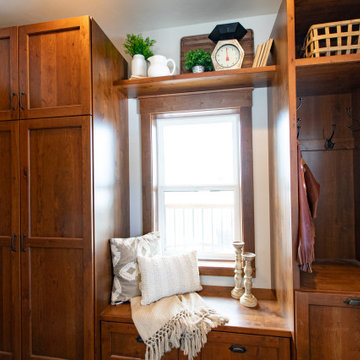
Sitting just off the kitchen, this entry boasts Medallion cabinetry that turns a small space into a repository of storage and functionality. The cabinets frame the window beautifully and provide a place to sit to prepare oneself for the elements, whatever they may be.

The front door features 9 windows to keep the foyer bright and airy.
Foto de puerta principal clásica renovada de tamaño medio con paredes beige, suelo de cemento, puerta simple, puerta marrón y suelo gris
Foto de puerta principal clásica renovada de tamaño medio con paredes beige, suelo de cemento, puerta simple, puerta marrón y suelo gris
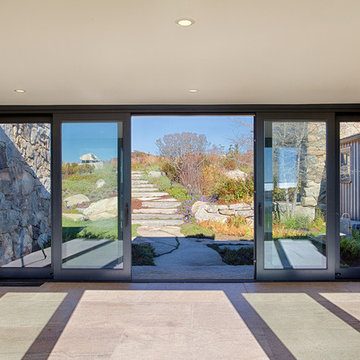
Foto de puerta principal costera extra grande con suelo de cemento, puerta corredera, puerta de vidrio y suelo gris
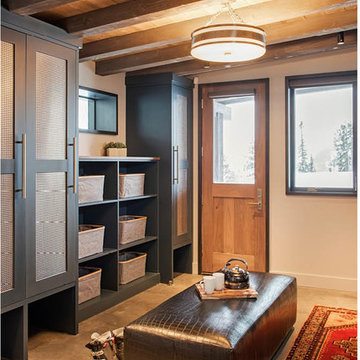
Mountain Peek is a custom residence located within the Yellowstone Club in Big Sky, Montana. The layout of the home was heavily influenced by the site. Instead of building up vertically the floor plan reaches out horizontally with slight elevations between different spaces. This allowed for beautiful views from every space and also gave us the ability to play with roof heights for each individual space. Natural stone and rustic wood are accented by steal beams and metal work throughout the home.
(photos by Whitney Kamman)
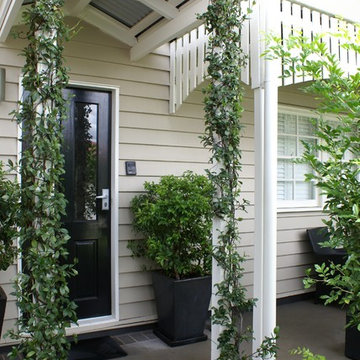
We chose a black gloss door for this entrance, which added instant class and glamour to the home. It also provides the entrance with a hard wearing finish that won't look dirty. Here you can see how the wall colour matches the floor. We also carefully picked out which architectural features would carry the white trim. The result is beautiful.
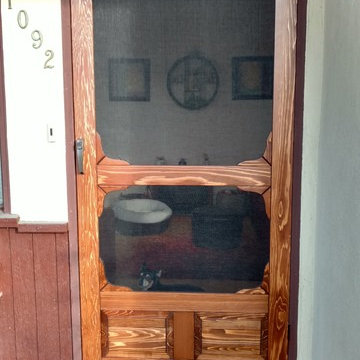
Ejemplo de puerta principal de estilo americano de tamaño medio con paredes beige, suelo de cemento, puerta simple y puerta de madera oscura
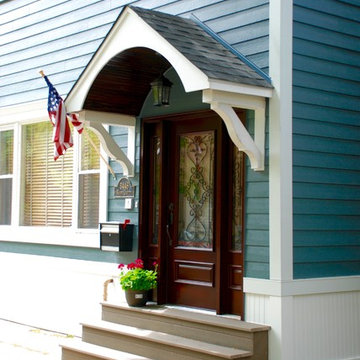
This Victorian Style Home located in Chicago, IL was remodeled by Siding & Windows Group where we installed James HardiePlank Select Cedarmill Lap Siding in ColorPlus Technology Color Evening Blue and HardieTrim Smooth Boards in ColorPlus Technology Color Arctic White with top and bottom frieze boards. We also completed the Front Door Arched Canopy.
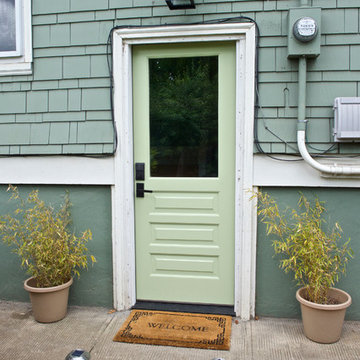
The entry to the Airbnb is clean, simple, and inviting - perfect for first time guests to feel right at home.
Diseño de puerta principal pequeña con puerta simple, puerta verde, paredes verdes, suelo de cemento y suelo gris
Diseño de puerta principal pequeña con puerta simple, puerta verde, paredes verdes, suelo de cemento y suelo gris

Charles Hilton Architects, Robert Benson Photography
From grand estates, to exquisite country homes, to whole house renovations, the quality and attention to detail of a "Significant Homes" custom home is immediately apparent. Full time on-site supervision, a dedicated office staff and hand picked professional craftsmen are the team that take you from groundbreaking to occupancy. Every "Significant Homes" project represents 45 years of luxury homebuilding experience, and a commitment to quality widely recognized by architects, the press and, most of all....thoroughly satisfied homeowners. Our projects have been published in Architectural Digest 6 times along with many other publications and books. Though the lion share of our work has been in Fairfield and Westchester counties, we have built homes in Palm Beach, Aspen, Maine, Nantucket and Long Island.
9.121 fotos de entradas con suelo laminado y suelo de cemento
5