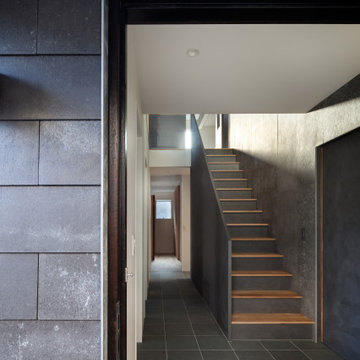107 fotos de entradas con suelo de pizarra y todos los diseños de techos
Filtrar por
Presupuesto
Ordenar por:Popular hoy
81 - 100 de 107 fotos
Artículo 1 de 3
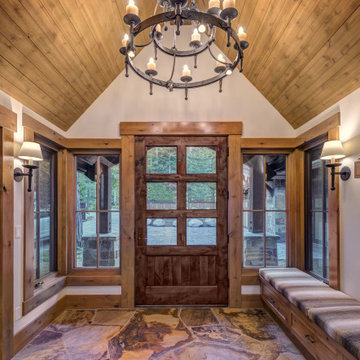
Imagen de puerta principal actual con paredes beige, suelo de pizarra, puerta simple, puerta marrón, madera y suelo marrón
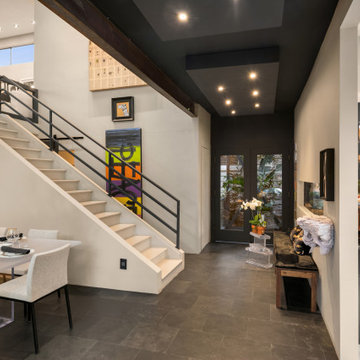
The Entry welcomes one into a stunning glimpse of Kitchen, Dining and Sitting Rooms. The Slate floor meets the painted wood kitchen floor.
Ejemplo de distribuidor ecléctico grande con paredes beige, suelo de pizarra, puerta doble, puerta de vidrio, suelo gris y vigas vistas
Ejemplo de distribuidor ecléctico grande con paredes beige, suelo de pizarra, puerta doble, puerta de vidrio, suelo gris y vigas vistas

Foto de vestíbulo clásico de tamaño medio con paredes azules, suelo de pizarra, puerta simple, puerta azul, suelo gris, machihembrado y machihembrado
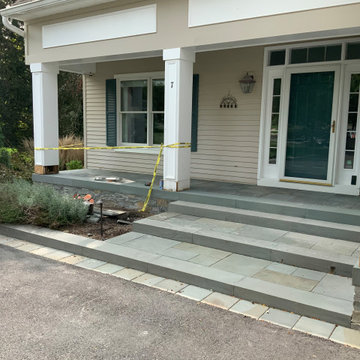
We completed this front porch last year which was the final phase of a multi-year master plan design build project. Our clients appreciation for the outdoors and what we have created for him and his family is expressed in his smile! On a couple occasions we have had the opportunity to enjoy the bar and fire feature with our client!
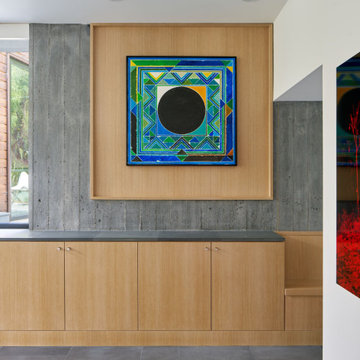
Imagen de vestíbulo moderno con paredes grises, suelo de pizarra, suelo gris, vigas vistas y madera
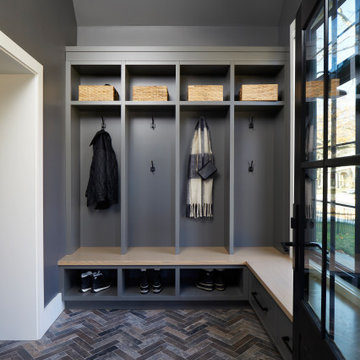
Ejemplo de vestíbulo posterior abovedado clásico renovado de tamaño medio con paredes grises, suelo de pizarra, puerta simple, puerta negra y suelo multicolor

A custom dog grooming station and mudroom. Photography by Aaron Usher III.
Modelo de vestíbulo posterior abovedado clásico grande con paredes grises, suelo de pizarra y suelo gris
Modelo de vestíbulo posterior abovedado clásico grande con paredes grises, suelo de pizarra y suelo gris

photo by Jeffery Edward Tryon
Ejemplo de puerta principal retro pequeña con paredes blancas, suelo de pizarra, puerta pivotante, puerta de madera clara, suelo gris y bandeja
Ejemplo de puerta principal retro pequeña con paredes blancas, suelo de pizarra, puerta pivotante, puerta de madera clara, suelo gris y bandeja

Everything in the right place. A light and sun-filled space with customized storage for a busy family. Photography by Aaron Usher III. Styling by Liz Pinto.
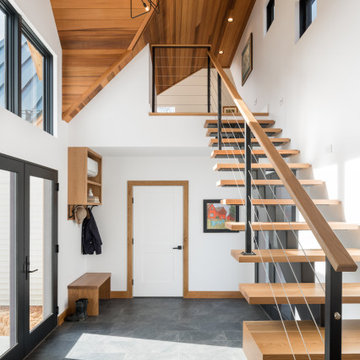
Diseño de vestíbulo posterior campestre de tamaño medio con paredes blancas, suelo de pizarra, puerta simple, puerta de vidrio, suelo gris y madera
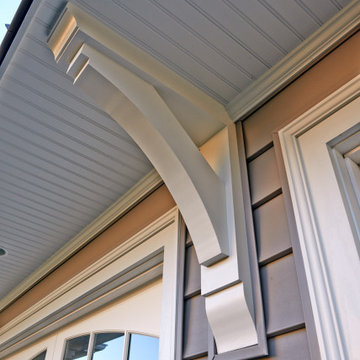
Our Clients came to us with a desire to renovate their home built in 1997, suburban home in Bucks County, Pennsylvania. The owners wished to create some individuality and transform the exterior side entry point of their home with timeless inspired character and purpose to match their lifestyle. One of the challenges during the preliminary phase of the project was to create a design solution that transformed the side entry of the home, while remaining architecturally proportionate to the existing structure.
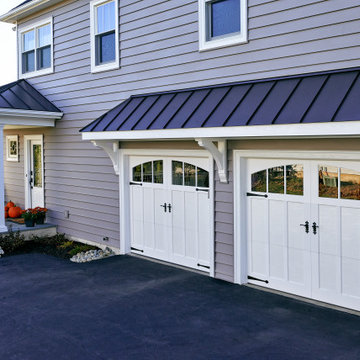
Our Clients came to us with a desire to renovate their home built in 1997, suburban home in Bucks County, Pennsylvania. The owners wished to create some individuality and transform the exterior side entry point of their home with timeless inspired character and purpose to match their lifestyle. One of the challenges during the preliminary phase of the project was to create a design solution that transformed the side entry of the home, while remaining architecturally proportionate to the existing structure.
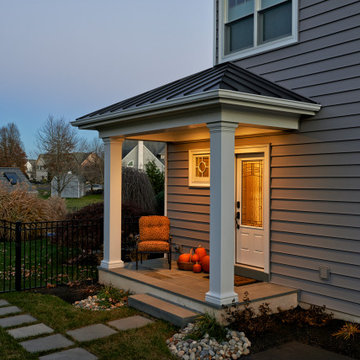
Our Clients came to us with a desire to renovate their home built in 1997, suburban home in Bucks County, Pennsylvania. The owners wished to create some individuality and transform the exterior side entry point of their home with timeless inspired character and purpose to match their lifestyle. One of the challenges during the preliminary phase of the project was to create a design solution that transformed the side entry of the home, while remaining architecturally proportionate to the existing structure.
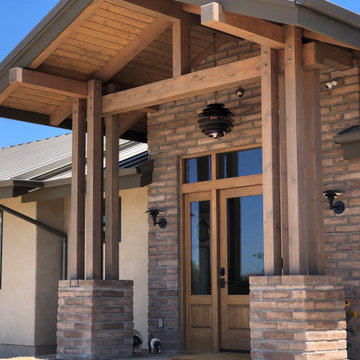
Imagen de distribuidor de tamaño medio con suelo de pizarra, puerta simple, puerta de madera en tonos medios, vigas vistas y ladrillo
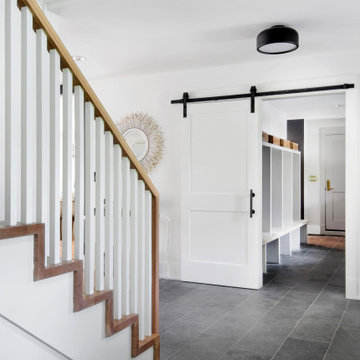
Modelo de distribuidor abovedado contemporáneo de tamaño medio con paredes blancas, suelo de pizarra, puerta simple, puerta negra, suelo gris y panelado
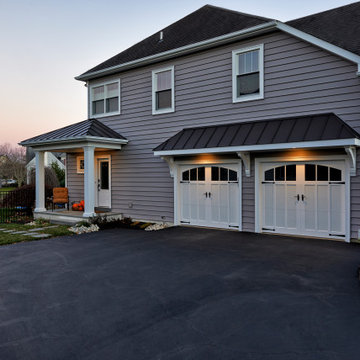
Our Clients came to us with a desire to renovate their home built in 1997, suburban home in Bucks County, Pennsylvania. The owners wished to create some individuality and transform the exterior side entry point of their home with timeless inspired character and purpose to match their lifestyle. One of the challenges during the preliminary phase of the project was to create a design solution that transformed the side entry of the home, while remaining architecturally proportionate to the existing structure.
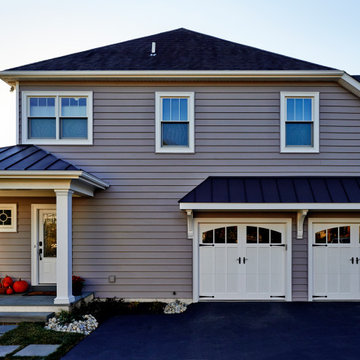
Our Clients came to us with a desire to renovate their home built in 1997, suburban home in Bucks County, Pennsylvania. The owners wished to create some individuality and transform the exterior side entry point of their home with timeless inspired character and purpose to match their lifestyle. One of the challenges during the preliminary phase of the project was to create a design solution that transformed the side entry of the home, while remaining architecturally proportionate to the existing structure.
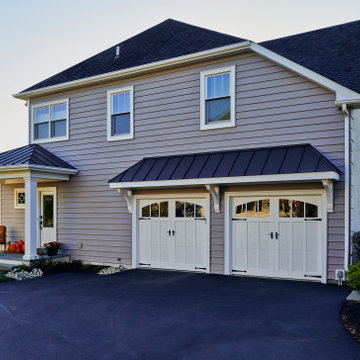
Our Clients came to us with a desire to renovate their home built in 1997, suburban home in Bucks County, Pennsylvania. The owners wished to create some individuality and transform the exterior side entry point of their home with timeless inspired character and purpose to match their lifestyle. One of the challenges during the preliminary phase of the project was to create a design solution that transformed the side entry of the home, while remaining architecturally proportionate to the existing structure.
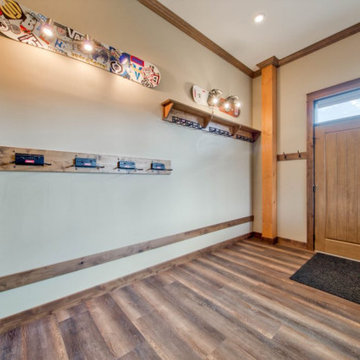
Mudroom entry at basement
Imagen de vestíbulo posterior rústico de tamaño medio con paredes beige, suelo de pizarra, puerta simple, puerta de madera en tonos medios, suelo gris y vigas vistas
Imagen de vestíbulo posterior rústico de tamaño medio con paredes beige, suelo de pizarra, puerta simple, puerta de madera en tonos medios, suelo gris y vigas vistas
107 fotos de entradas con suelo de pizarra y todos los diseños de techos
5
