4.681 fotos de entradas con suelo de pizarra y suelo de ladrillo
Filtrar por
Presupuesto
Ordenar por:Popular hoy
21 - 40 de 4681 fotos
Artículo 1 de 3
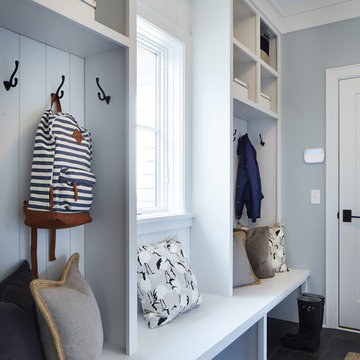
A Modern Farmhouse set in a prairie setting exudes charm and simplicity. Wrap around porches and copious windows make outdoor/indoor living seamless while the interior finishings are extremely high on detail. In floor heating under porcelain tile in the entire lower level, Fond du Lac stone mimicking an original foundation wall and rough hewn wood finishes contrast with the sleek finishes of carrera marble in the master and top of the line appliances and soapstone counters of the kitchen. This home is a study in contrasts, while still providing a completely harmonious aura.
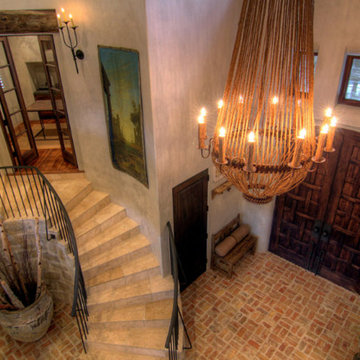
A large, rustic entryway with Laura Lee Designs sconces along the staircase.
Imagen de vestíbulo mediterráneo grande con paredes grises, suelo de ladrillo, puerta doble, puerta de madera oscura y suelo rojo
Imagen de vestíbulo mediterráneo grande con paredes grises, suelo de ladrillo, puerta doble, puerta de madera oscura y suelo rojo
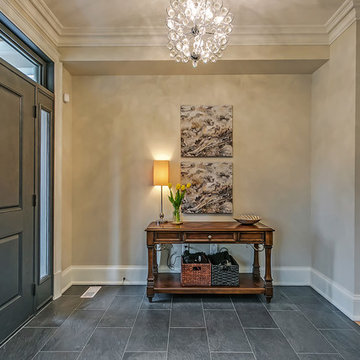
Foto de distribuidor tradicional de tamaño medio con paredes grises, puerta simple, puerta gris, suelo de pizarra y suelo gris
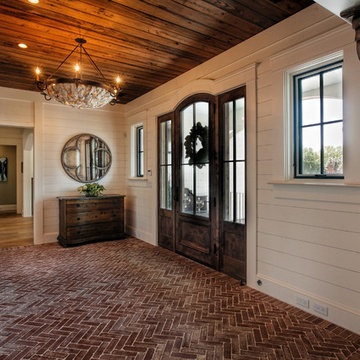
Newport 653
Foto de vestíbulo clásico con paredes blancas, suelo de ladrillo, puerta simple y puerta de madera oscura
Foto de vestíbulo clásico con paredes blancas, suelo de ladrillo, puerta simple y puerta de madera oscura

As shown in the Before Photo, existing steps constructed with pavers, were breaking and falling apart and the exterior steps became unsafe and unappealing. Complete demo and reconstruction of the Front Door Entry was the goal of the customer. Platinum Ponds & Landscaping met with the customer and discussed their goals and budget. We constructed the new steps provided by Unilock and built them to perfection into the existing patio area below. The next phase is to rebuild the patio below. The customers were thrilled with the outcome!
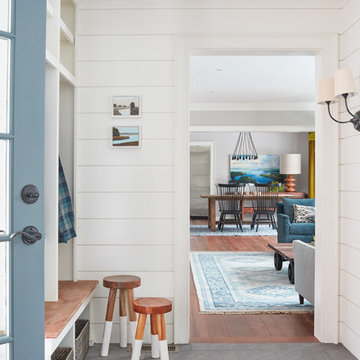
Photography by Jared Kuzia
Ejemplo de vestíbulo posterior de estilo de casa de campo de tamaño medio con paredes blancas, suelo de pizarra y suelo gris
Ejemplo de vestíbulo posterior de estilo de casa de campo de tamaño medio con paredes blancas, suelo de pizarra y suelo gris
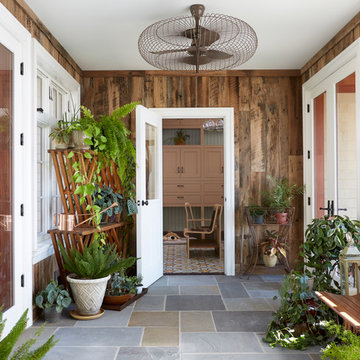
Connection from House to Garage.
Photos by Laura Moss
Foto de vestíbulo campestre de tamaño medio con puerta simple, puerta blanca, suelo de pizarra y suelo multicolor
Foto de vestíbulo campestre de tamaño medio con puerta simple, puerta blanca, suelo de pizarra y suelo multicolor

Richard Mandelkorn
With the removal of a back stairwell and expansion of the side entry, some creative storage solutions could be added, greatly increasing the functionality of the mudroom. Local Vermont slate and shaker-style cabinetry match the style of this country foursquare farmhouse in Concord, MA.

This remodel went from a tiny story-and-a-half Cape Cod, to a charming full two-story home. The mudroom features a bench with cubbies underneath, and a shelf with hooks for additional storage. The full glass back door provides natural light while opening to the backyard for quick access to the detached garage. The wall color in this room is Benjamin Moore HC-170 Stonington Gray. The cabinets are also Ben Moore, in Simply White OC-117.
Space Plans, Building Design, Interior & Exterior Finishes by Anchor Builders. Photography by Alyssa Lee Photography.
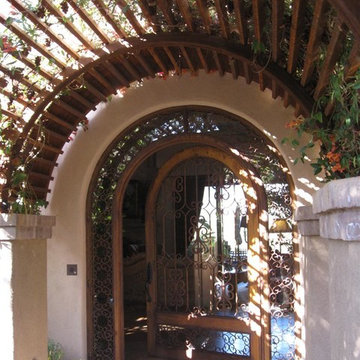
Envision Designs
Modelo de puerta principal mediterránea grande con suelo de ladrillo, puerta simple, puerta metalizada y suelo marrón
Modelo de puerta principal mediterránea grande con suelo de ladrillo, puerta simple, puerta metalizada y suelo marrón
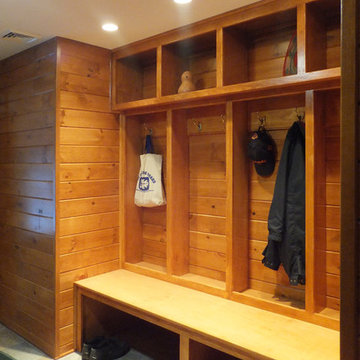
What was previously a narrow and dark entrance hallway was expanded to include a built-in bench/locker/cubby. The space was also brightened with a sun-tube skylight and additional lighting.
Ben Nicholson
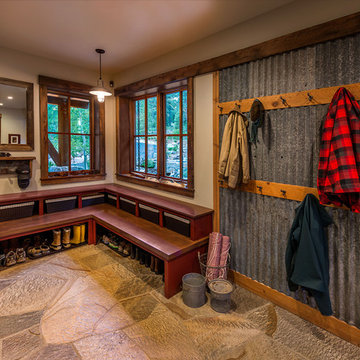
The mudroom sports creative casual and durable touches, such as the stepped bench cubbies and the corrugated steel wall panel behind the coat hooks. Photographer: Vance Fox

Douglas Fir
© Carolina Timberworks
Diseño de puerta principal rural de tamaño medio con paredes verdes, suelo de pizarra, puerta simple y puerta de madera clara
Diseño de puerta principal rural de tamaño medio con paredes verdes, suelo de pizarra, puerta simple y puerta de madera clara
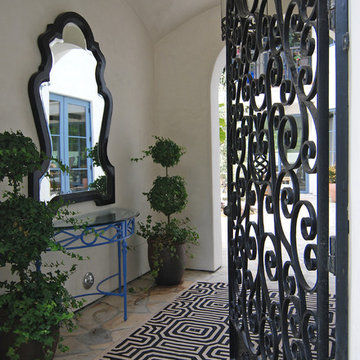
MJLID
Foto de vestíbulo mediterráneo de tamaño medio con paredes blancas, suelo de pizarra y puerta negra
Foto de vestíbulo mediterráneo de tamaño medio con paredes blancas, suelo de pizarra y puerta negra
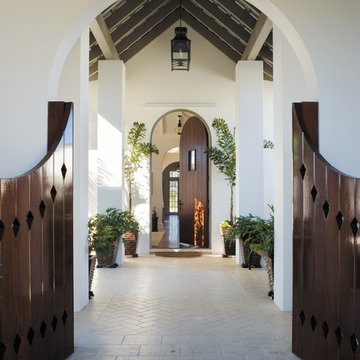
Imagen de vestíbulo mediterráneo grande con puerta simple, puerta de madera oscura, paredes blancas, suelo de ladrillo y suelo beige
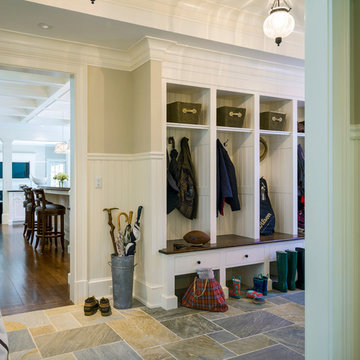
Photography by Richard Mandelkorn
Diseño de vestíbulo posterior clásico grande con paredes beige y suelo de pizarra
Diseño de vestíbulo posterior clásico grande con paredes beige y suelo de pizarra

A 90's builder home undergoes a massive renovation to accommodate this family of four who were looking for a comfortable, casual yet sophisticated atmosphere that pulled design influence from their collective roots in Colorado, Texas, NJ and California. Thoughtful touches throughout make this the perfect house to come home to.
Featured in the January/February issue of DESIGN BUREAU.
Won FAMILY ROOM OF THE YEAR by NC Design Online.
Won ASID 1st Place in the ASID Carolinas Design Excellence Competition.
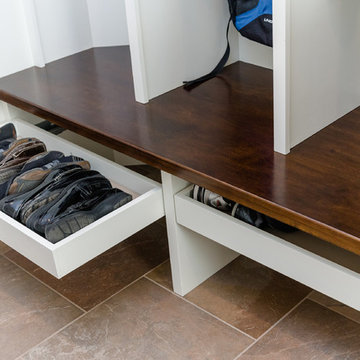
Custom mudroom lockers with a stained bench and drawers for shoes underneath. Designed and Built by: Labra Design Build
Foto de vestíbulo posterior tradicional de tamaño medio con paredes beige y suelo de pizarra
Foto de vestíbulo posterior tradicional de tamaño medio con paredes beige y suelo de pizarra
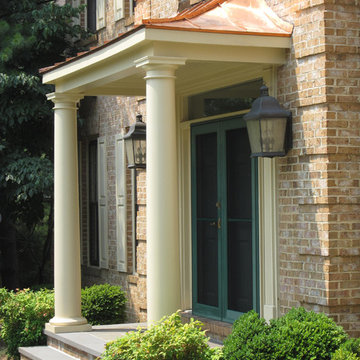
Designed and built by Land Art Design, Inc.
Ejemplo de puerta principal tradicional de tamaño medio con suelo de pizarra, puerta doble y puerta azul
Ejemplo de puerta principal tradicional de tamaño medio con suelo de pizarra, puerta doble y puerta azul
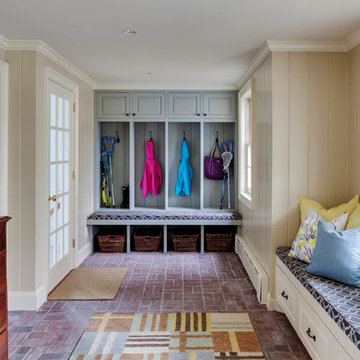
Greg Premru Photography, Inc.
Ejemplo de entrada tradicional con suelo de ladrillo y paredes beige
Ejemplo de entrada tradicional con suelo de ladrillo y paredes beige
4.681 fotos de entradas con suelo de pizarra y suelo de ladrillo
2