474 fotos de entradas con suelo de piedra caliza y suelo beige
Filtrar por
Presupuesto
Ordenar por:Popular hoy
61 - 80 de 474 fotos
Artículo 1 de 3

Foto de puerta principal clásica renovada grande con paredes blancas, suelo de piedra caliza, puerta doble, puerta de madera oscura, suelo beige y casetón
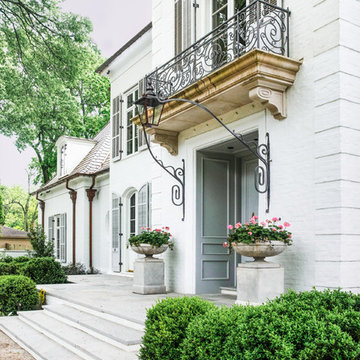
Custom french doors welcome guests to this European influenced eclectic home with balcony and iron railings. The double chimneys, arch-topped dormer, oval window, and flared eaves are a nod to the French influence. A raised arched pediment with detailed relief formalizes the access to the home. Bleached Mahogany shutters embellish the windows.
Planters-Elegant Earth
Iron work-John Argroves, Memphis
Steps: Blue ice sandstone
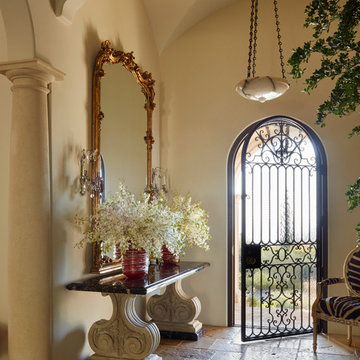
Front Entry - Roger Davies
Ejemplo de puerta principal mediterránea con paredes beige, suelo de piedra caliza, puerta simple y suelo beige
Ejemplo de puerta principal mediterránea con paredes beige, suelo de piedra caliza, puerta simple y suelo beige
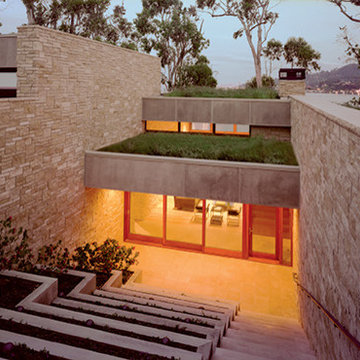
Tim Hursley
Diseño de distribuidor contemporáneo grande con suelo de piedra caliza, puerta de madera en tonos medios y suelo beige
Diseño de distribuidor contemporáneo grande con suelo de piedra caliza, puerta de madera en tonos medios y suelo beige
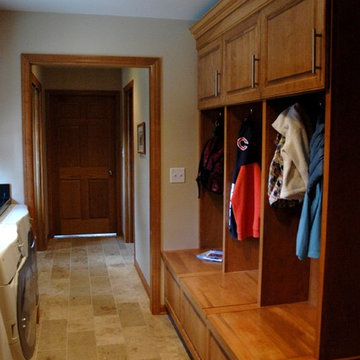
The homeowners had a cluttered 'dog themed' back hall that combined as a laundry area, entrance off the garage and space "to collect all things". The adjacent kitchen and living spaces had an updated transitional feel with modern finishes, traditional styling and elegant decor. The 'back hall' needed some updates. This project included the Laundry / Mudroom area, hall towards the Exercise Room and Craft Room, Full Guest Bathroom and new flooring throughout. The floor tile needed to be a near match to that of the existing kitchen, however we chose a natural stone in lieu of the existing kitchen porcelain with a random pattern in four varying tile sizes. The transitions to the existing flooring was done with rows of smaller mosiac tiles in a tone-on-tone colorway for an easy transition at the door jambs. The polished black galazy granite is on a raised cabinet over the front loading washer and dryer and also in the adjacent bathroom. One Room at a Time, Inc. custom built locker cubbies for the homeowners and their childern with flip-up lids. The kids can 'drop' their belongings as they used to, however neatly concealed within the base cabinet of the lockers. The bench seat provides a great place to put on winter boots, after all it is in Wisconsin. The slow-closing heavy duty hardware on the lids prevent finger-pinching and the noise of a slamming lid. New Kohler fixtures at the Laundry zone function for the utility needs without the unsightly look of a traditional utility washtub. New doors and interior trim finish off the space.
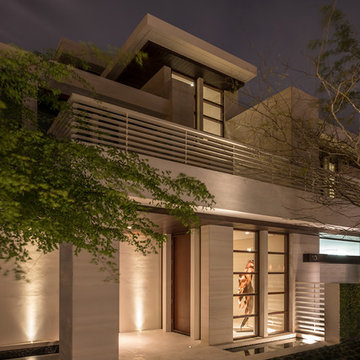
Limestone pedestrian walkways/circulation spaces and water features begin on the perimeter of the property and are brought inside the home cutting through panes of mahogany framed windows and sliding doors bring the outside in. Larger-than-life organic wood sculpture against the window brings in the natural elements and quietly whispers against vein cut limestone sheer wall.
Photography: Craig Denis

Nested above the foyer, this skylight opens and illuminates the space with an abundance natural light.
Custom windows, doors, and hardware designed and furnished by Thermally Broken Steel USA.
Other sources:
Mouth-blown Glass Chandelier by Semeurs d'Étoiles.
Western Hemlock walls and ceiling by reSAWN TIMBER Co.
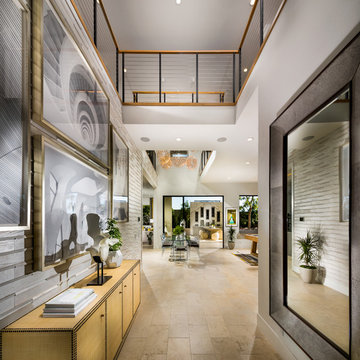
This grand entry features limestone floors, custom installed DuChateau wall coverings, and sparkling light fixtures.
Diseño de distribuidor contemporáneo grande con paredes blancas, suelo de piedra caliza, puerta simple, puerta de vidrio y suelo beige
Diseño de distribuidor contemporáneo grande con paredes blancas, suelo de piedra caliza, puerta simple, puerta de vidrio y suelo beige

Ejemplo de distribuidor gris clásico renovado de tamaño medio con paredes blancas, suelo de piedra caliza, puerta pivotante, puerta de vidrio, suelo beige, madera y madera
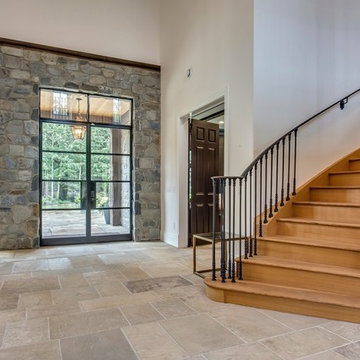
Interior view of the Grand stone clad entry with glass and wrought frame doors. With the sweeping stairwell to the mezzanine.
Diseño de puerta principal campestre grande con paredes multicolor, suelo de piedra caliza, puerta doble, puerta de vidrio y suelo beige
Diseño de puerta principal campestre grande con paredes multicolor, suelo de piedra caliza, puerta doble, puerta de vidrio y suelo beige
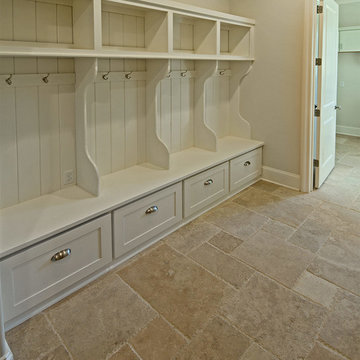
Diseño de vestíbulo posterior clásico renovado de tamaño medio con paredes grises, suelo de piedra caliza y suelo beige
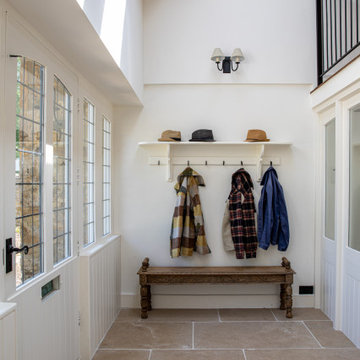
Beautifully light and pared back entrance hall
Diseño de puerta principal de estilo de casa de campo con paredes blancas, suelo de piedra caliza, puerta simple, puerta blanca y suelo beige
Diseño de puerta principal de estilo de casa de campo con paredes blancas, suelo de piedra caliza, puerta simple, puerta blanca y suelo beige

Beautiful Ski Locker Room featuring over 500 skis from the 1950's & 1960's and lockers named after the iconic ski trails of Park City.
Custom windows, doors, and hardware designed and furnished by Thermally Broken Steel USA.
Photo source: Magelby Construction.
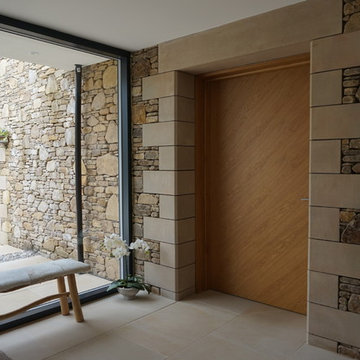
A single storey pavilion house discreetly built behind a new stone wall that separates the house from the neighbours, creating a very secluded but open private space on the opposite side.

Ejemplo de distribuidor moderno extra grande con paredes marrones, suelo de piedra caliza, puerta simple, puerta de vidrio, suelo beige, madera y madera
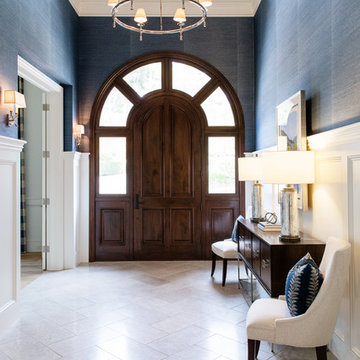
Foto de distribuidor clásico renovado grande con paredes azules, suelo de piedra caliza, puerta simple, puerta marrón y suelo beige
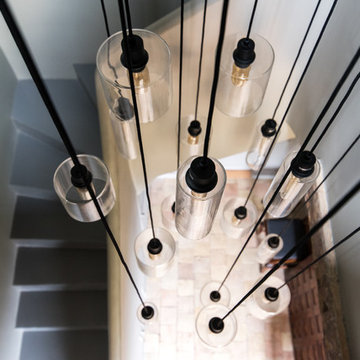
Victor Grandgeorges
Modelo de distribuidor campestre grande con paredes azules, suelo de piedra caliza, puerta pivotante y suelo beige
Modelo de distribuidor campestre grande con paredes azules, suelo de piedra caliza, puerta pivotante y suelo beige
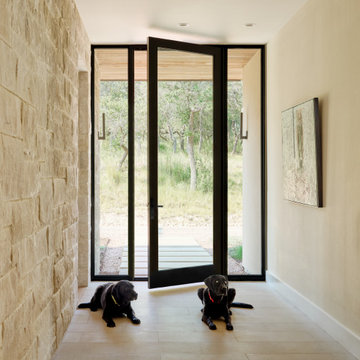
Foto de puerta principal moderna de tamaño medio con paredes beige, suelo de piedra caliza, puerta simple, puerta de vidrio y suelo beige
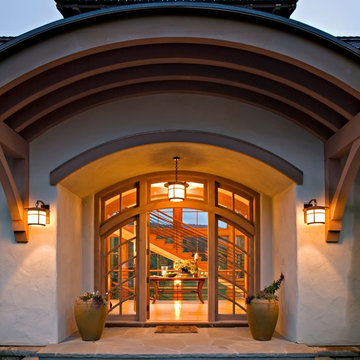
Grand arched entry, with custom door and sidelights.
Photography by: Christopher Marona
Modelo de puerta principal clásica renovada grande con paredes blancas, suelo de piedra caliza, puerta simple, puerta de madera en tonos medios y suelo beige
Modelo de puerta principal clásica renovada grande con paredes blancas, suelo de piedra caliza, puerta simple, puerta de madera en tonos medios y suelo beige
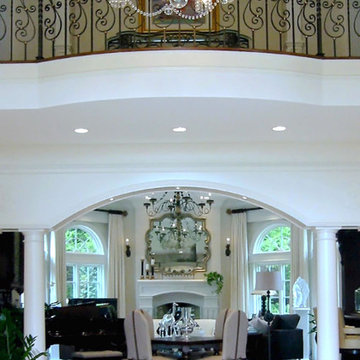
foyer / builder - cmd corp.
Modelo de distribuidor tradicional grande con paredes blancas, suelo de piedra caliza y suelo beige
Modelo de distribuidor tradicional grande con paredes blancas, suelo de piedra caliza y suelo beige
474 fotos de entradas con suelo de piedra caliza y suelo beige
4