121 fotos de entradas con suelo de piedra caliza y puerta negra
Filtrar por
Presupuesto
Ordenar por:Popular hoy
21 - 40 de 121 fotos
Artículo 1 de 3
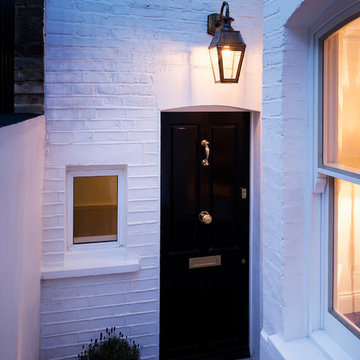
Main entrance.
Front Railing: Removing the 1970’s railing and going back to the original style.
Handrail: Restored to its formal glory.
Paving: Replacing the 1970’s ‘crazy paving’ with 150 year old York stone to match the rest of the street.
Front door: Removal of the non-original door and replacing it with a Victorian-style 4-panel door adorned with door knocker, central knob and letter plate.
Lighting: We fitted a solid brass Victorian lamp (replica) and period-style light bulb to give a Victorian-look as well as match the street lighting.
Windows: UPVc windows are replaced with slimlite double glazing using a special distorted glass to match the original look and charm. This gives the look of single glazing but still functions as double glazing.
Decoration: Overall we tidied up the cables, repainted the front courtyard and renovated the window sills.
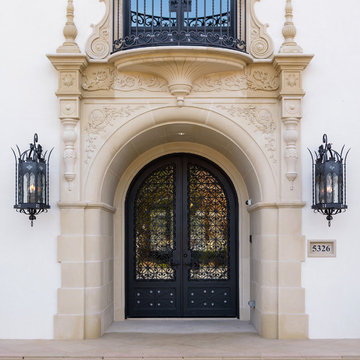
Stephen Reed Photography
Imagen de puerta principal mediterránea grande con paredes blancas, suelo de piedra caliza, puerta doble, puerta negra y suelo beige
Imagen de puerta principal mediterránea grande con paredes blancas, suelo de piedra caliza, puerta doble, puerta negra y suelo beige
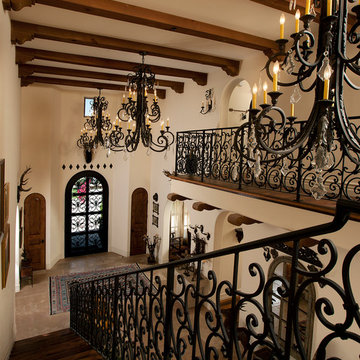
This homes timeless design captures the essence of Santa Barbara Style. Indoor and outdoor spaces intertwine as you move from one to the other. Amazing views, intimately scaled spaces, subtle materials, thoughtfully detailed, and warmth from natural light are all elements that make this home feel so welcoming. The outdoor areas all have unique views and the property landscaping is well tailored to complement the architecture. We worked with the Client and Sharon Fannin interiors.
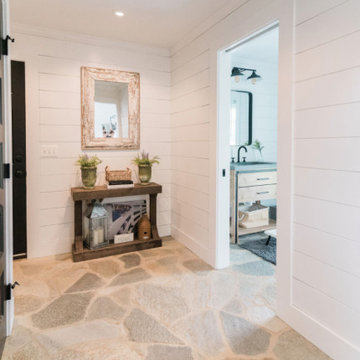
Modelo de vestíbulo posterior de estilo de casa de campo pequeño con paredes blancas, suelo de piedra caliza, puerta simple, puerta negra, suelo gris y machihembrado

Front entry walk and custom entry courtyard gate leads to a courtyard bridge and the main two-story entry foyer beyond. Privacy courtyard walls are located on each side of the entry gate. They are clad with Texas Lueders stone and stucco, and capped with standing seam metal roofs. Custom-made ceramic sconce lights and recessed step lights illuminate the way in the evening. Elsewhere, the exterior integrates an Engawa breezeway around the perimeter of the home, connecting it to the surrounding landscaping and other exterior living areas. The Engawa is shaded, along with the exterior wall’s windows and doors, with a continuous wall mounted awning. The deep Kirizuma styled roof gables are supported by steel end-capped wood beams cantilevered from the inside to beyond the roof’s overhangs. Simple materials were used at the roofs to include tiles at the main roof; metal panels at the walkways, awnings and cabana; and stained and painted wood at the soffits and overhangs. Elsewhere, Texas Lueders stone and stucco were used at the exterior walls, courtyard walls and columns.
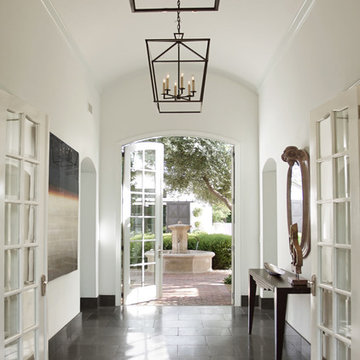
Heather Ryan, Interior Designer H. Ryan Studio - Scottsdale, AZ www.hryanstudio.com
Modelo de entrada clásica renovada grande con paredes blancas, suelo de piedra caliza, puerta simple, puerta negra y suelo negro
Modelo de entrada clásica renovada grande con paredes blancas, suelo de piedra caliza, puerta simple, puerta negra y suelo negro
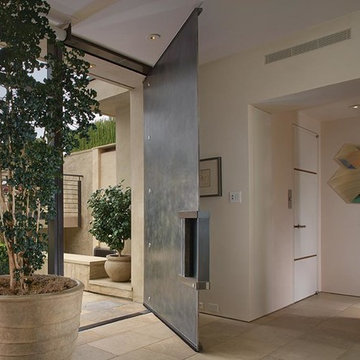
Imagen de puerta principal actual de tamaño medio con paredes beige, suelo de piedra caliza, puerta simple y puerta negra
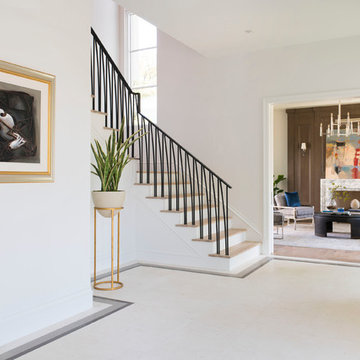
Imagen de distribuidor mediterráneo con paredes blancas, suelo de piedra caliza, puerta simple, puerta negra y suelo blanco
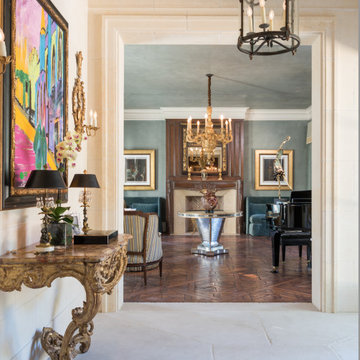
Details of intricate stone cased opening, stone walls, and oversized stone floor custom carved to fit, complete with carriage lantern, creating an exterior entry that has been glassed in to control the elements.
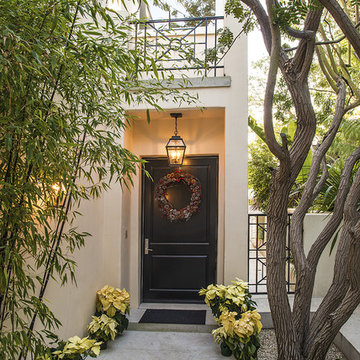
Kent Wilson Photography
Modelo de puerta principal actual de tamaño medio con paredes beige, suelo de piedra caliza y puerta negra
Modelo de puerta principal actual de tamaño medio con paredes beige, suelo de piedra caliza y puerta negra
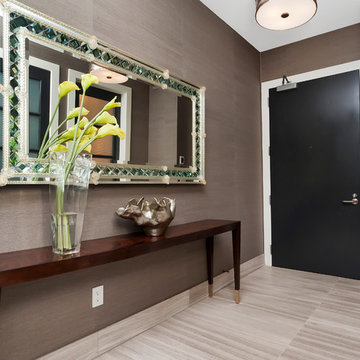
Zachary Cornwell Photography
Foto de distribuidor tradicional renovado de tamaño medio con paredes grises, suelo de piedra caliza, puerta simple y puerta negra
Foto de distribuidor tradicional renovado de tamaño medio con paredes grises, suelo de piedra caliza, puerta simple y puerta negra
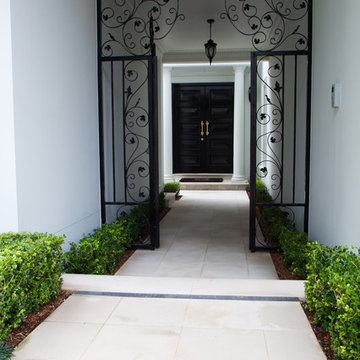
A breezeway entry creates a stately entrance to the properties front door.
Modelo de distribuidor contemporáneo pequeño con paredes grises, suelo de piedra caliza, puerta doble y puerta negra
Modelo de distribuidor contemporáneo pequeño con paredes grises, suelo de piedra caliza, puerta doble y puerta negra
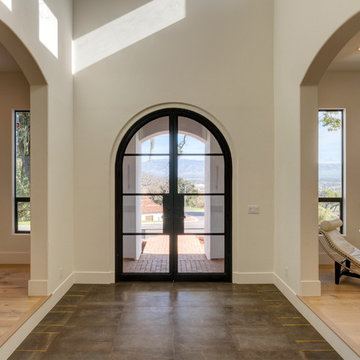
Foto de puerta principal grande con paredes blancas, suelo de piedra caliza, puerta doble y puerta negra
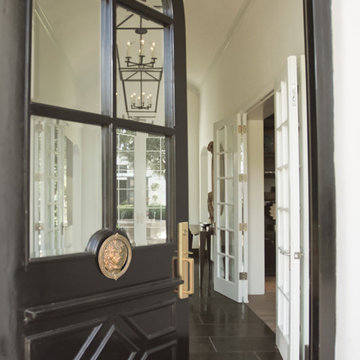
Heather Ryan, Interior Designer H.Ryan Studio - Scottsdale, AZ www.hryanstudio.com
Imagen de puerta principal grande con paredes blancas, suelo de piedra caliza, puerta simple, puerta negra y suelo negro
Imagen de puerta principal grande con paredes blancas, suelo de piedra caliza, puerta simple, puerta negra y suelo negro
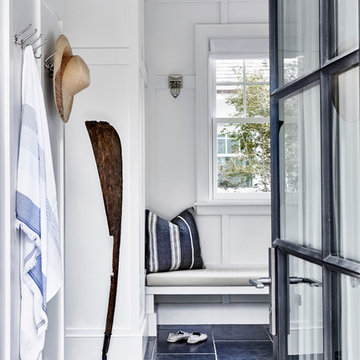
Architectural Advisement & Interior Design by Chango & Co.
Architecture by Thomas H. Heine
Photography by Jacob Snavely
See the story in Domino Magazine
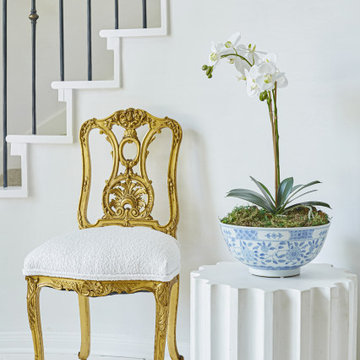
The entry features custom plaster walls, limestone tile, a French Piano chair upholstered in a Holland & Sherry performance fabric, and a stone side table with a Chinese export porcelain chinoiserie bowl used as an orchid planter.
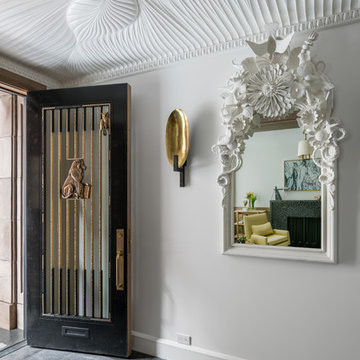
Townhouse entry vestibule with carved wood ceiling.
Photo by Alan Tansey. Architecture and Interior Design by MKCA.
Foto de vestíbulo moderno con paredes blancas, suelo de piedra caliza, puerta simple, puerta negra y suelo negro
Foto de vestíbulo moderno con paredes blancas, suelo de piedra caliza, puerta simple, puerta negra y suelo negro
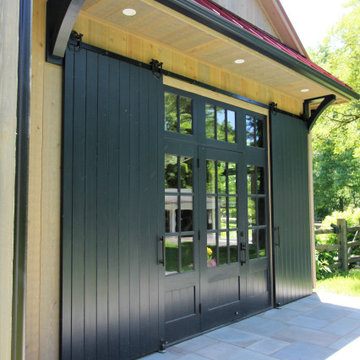
Entry into party barn
Imagen de distribuidor campestre con suelo de piedra caliza, puerta simple y puerta negra
Imagen de distribuidor campestre con suelo de piedra caliza, puerta simple y puerta negra
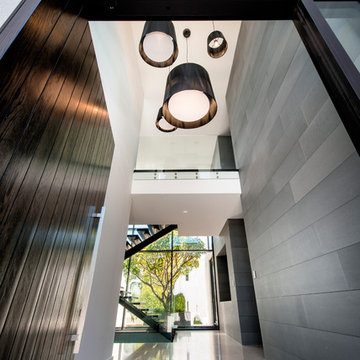
Stunning entry with expansive, custom made pivot door and feature lighting by Mobilia.
Photography by Joel Barbitta, D-Max Photography
Diseño de distribuidor contemporáneo extra grande con paredes blancas, suelo de piedra caliza, puerta pivotante y puerta negra
Diseño de distribuidor contemporáneo extra grande con paredes blancas, suelo de piedra caliza, puerta pivotante y puerta negra
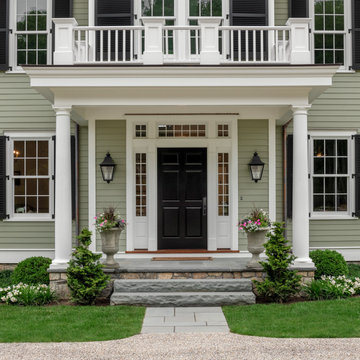
Entry
Ejemplo de puerta principal clásica grande con paredes verdes, suelo de piedra caliza, puerta simple, puerta negra y suelo azul
Ejemplo de puerta principal clásica grande con paredes verdes, suelo de piedra caliza, puerta simple, puerta negra y suelo azul
121 fotos de entradas con suelo de piedra caliza y puerta negra
2