168 fotos de entradas con suelo de piedra caliza y puerta de vidrio
Filtrar por
Presupuesto
Ordenar por:Popular hoy
61 - 80 de 168 fotos
Artículo 1 de 3
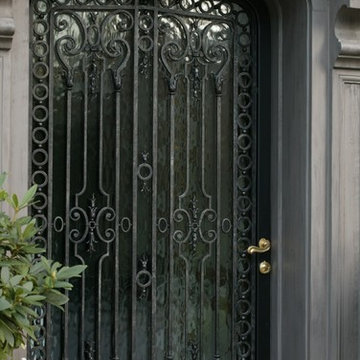
Historic English Hillside project....New Iron Entry Gate...photography by Michael Bloch.
Ejemplo de puerta principal tradicional grande con suelo de piedra caliza, puerta simple y puerta de vidrio
Ejemplo de puerta principal tradicional grande con suelo de piedra caliza, puerta simple y puerta de vidrio
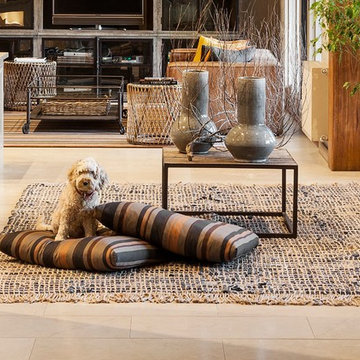
Photography by Matthew Moore
Imagen de distribuidor de estilo de casa de campo grande con paredes beige, suelo de piedra caliza, puerta doble y puerta de vidrio
Imagen de distribuidor de estilo de casa de campo grande con paredes beige, suelo de piedra caliza, puerta doble y puerta de vidrio
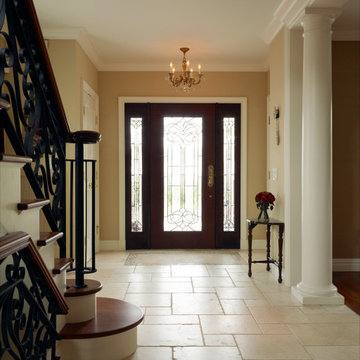
Ejemplo de distribuidor clásico de tamaño medio con paredes beige, suelo de piedra caliza, puerta simple, puerta de vidrio y suelo beige
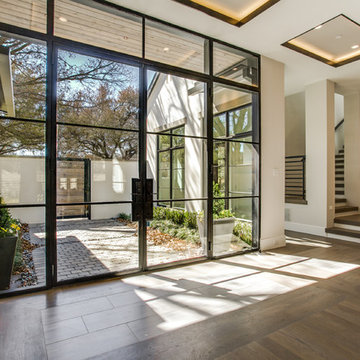
Ejemplo de distribuidor tradicional renovado grande con paredes grises, suelo de piedra caliza, puerta doble y puerta de vidrio
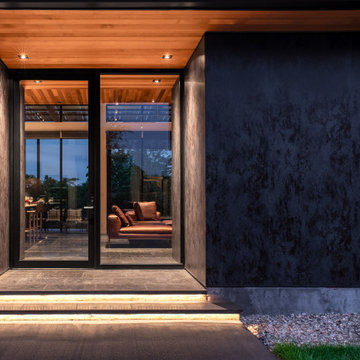
A modern home perched high up on a hilltop ridge in Brentwood overlooking Franklin, TN. Distinguishing features of this new house are Italian large format porcelain tiles cladding the exterior walls, select grade Western cedar ceiling, steel clad fireplace and stove top hood, an infinity pool, solar awning over the patio, and many more features.
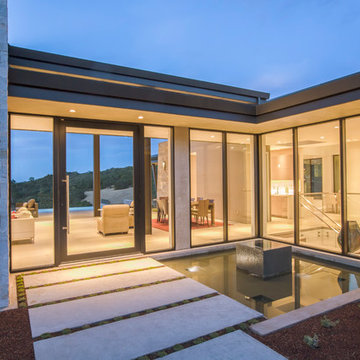
Frank Paul Perez, Red Lily Studios
Imagen de puerta principal actual extra grande con paredes beige, suelo de piedra caliza, puerta pivotante, puerta de vidrio y suelo beige
Imagen de puerta principal actual extra grande con paredes beige, suelo de piedra caliza, puerta pivotante, puerta de vidrio y suelo beige
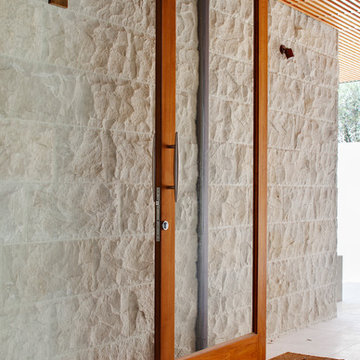
Robert Frith, Acorn Photo
Imagen de puerta principal costera grande con paredes beige, suelo de piedra caliza, puerta pivotante y puerta de vidrio
Imagen de puerta principal costera grande con paredes beige, suelo de piedra caliza, puerta pivotante y puerta de vidrio
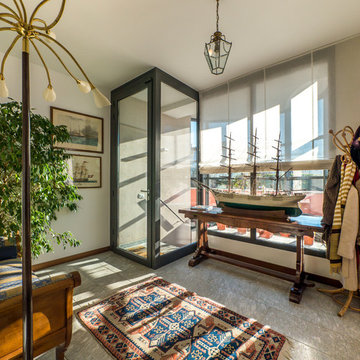
Liadesign
Diseño de vestíbulo posterior tradicional de tamaño medio con paredes blancas, suelo de piedra caliza, puerta simple y puerta de vidrio
Diseño de vestíbulo posterior tradicional de tamaño medio con paredes blancas, suelo de piedra caliza, puerta simple y puerta de vidrio
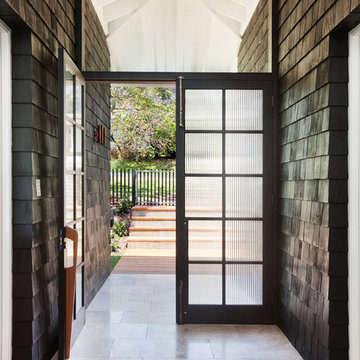
Hall Constructions NSW, Built Traditional/Contemporary style Home. Built in Wamberal, Central Coast NSW.
Imagen de entrada contemporánea con paredes negras, suelo de piedra caliza, puerta doble y puerta de vidrio
Imagen de entrada contemporánea con paredes negras, suelo de piedra caliza, puerta doble y puerta de vidrio
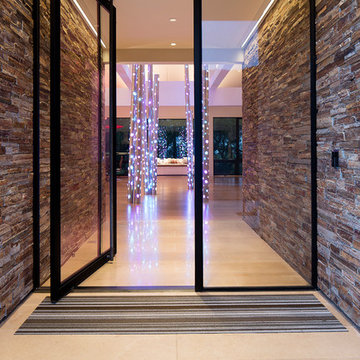
Misha Bruk
Foto de puerta principal contemporánea grande con paredes multicolor, suelo de piedra caliza, puerta pivotante, puerta de vidrio y suelo beige
Foto de puerta principal contemporánea grande con paredes multicolor, suelo de piedra caliza, puerta pivotante, puerta de vidrio y suelo beige
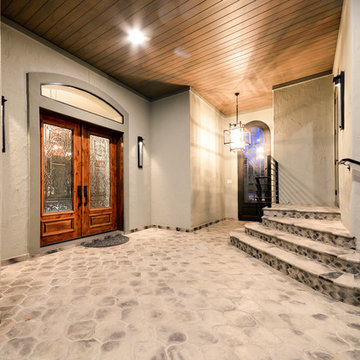
Purser Architectural Custom Home Design
Built by Sprouse House Custom Homes
Photographer: Keven Alvarado
Ejemplo de puerta principal actual grande con paredes grises, suelo de piedra caliza, puerta doble, puerta de vidrio y suelo gris
Ejemplo de puerta principal actual grande con paredes grises, suelo de piedra caliza, puerta doble, puerta de vidrio y suelo gris
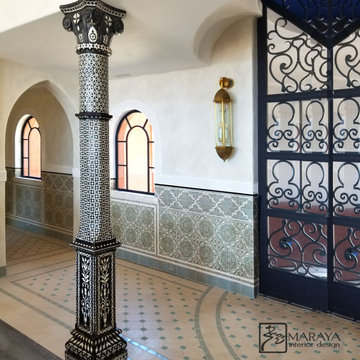
New Moroccan Villa on the Santa Barbara Riviera, overlooking the Pacific ocean and the city. In this terra cotta and deep blue home, we used natural stone mosaics and glass mosaics, along with custom carved stone columns. Every room is colorful with deep, rich colors. In the master bath we used blue stone mosaics on the groin vaulted ceiling of the shower. All the lighting was designed and made in Marrakesh, as were many furniture pieces. The entry black and white columns are also imported from Morocco. We also designed the carved doors and had them made in Marrakesh. Cabinetry doors we designed were carved in Canada. The carved plaster molding were made especially for us, and all was shipped in a large container (just before covid-19 hit the shipping world!) Thank you to our wonderful craftsman and enthusiastic vendors!
Project designed by Maraya Interior Design. From their beautiful resort town of Ojai, they serve clients in Montecito, Hope Ranch, Santa Ynez, Malibu and Calabasas, across the tri-county area of Santa Barbara, Ventura and Los Angeles, south to Hidden Hills and Calabasas.
Architecture by Thomas Ochsner in Santa Barbara, CA
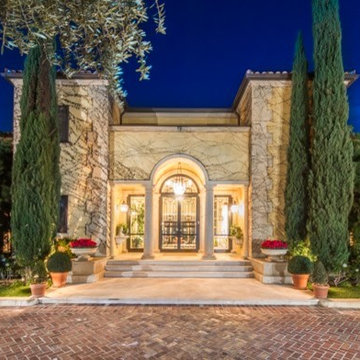
The front entry is not as impressive as it could be. Our team suggested adding either a covered porte cochère or a large water/fire feature.
Diseño de puerta principal mediterránea extra grande con paredes beige, suelo de piedra caliza, puerta doble y puerta de vidrio
Diseño de puerta principal mediterránea extra grande con paredes beige, suelo de piedra caliza, puerta doble y puerta de vidrio
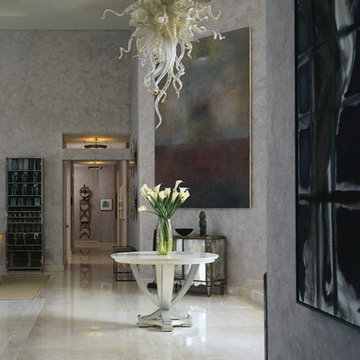
Modelo de distribuidor clásico renovado grande con paredes púrpuras, suelo de piedra caliza, puerta doble y puerta de vidrio
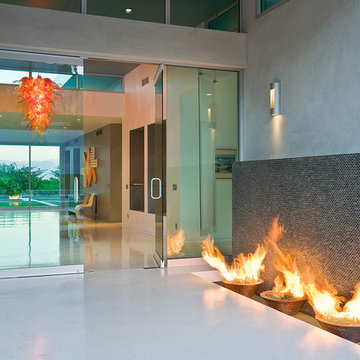
Modelo de puerta principal minimalista grande con paredes blancas, suelo de piedra caliza, puerta doble y puerta de vidrio
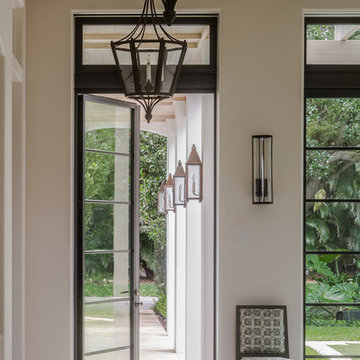
Open the door, and the loggia extends into a monumental staircase framed in steel and glass, whose sleek, cypress treads and handrail reference the ceiling beams of the living room that surrounds it. The modern aesthetic continues with Hope’s custom steel-framed doors, windows and transoms, which lighten the visual weight of the stucco and tile.
Photo by Erik Kvalsvik
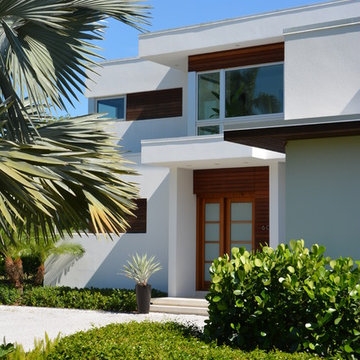
Rob Bramhall
Foto de puerta principal moderna con suelo de piedra caliza, puerta simple y puerta de vidrio
Foto de puerta principal moderna con suelo de piedra caliza, puerta simple y puerta de vidrio
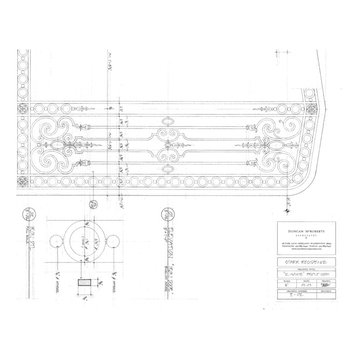
Historic English Hillside, new iron gate drawing by Duncan McRoberts.
Diseño de puerta principal tradicional grande con suelo de piedra caliza, puerta simple y puerta de vidrio
Diseño de puerta principal tradicional grande con suelo de piedra caliza, puerta simple y puerta de vidrio
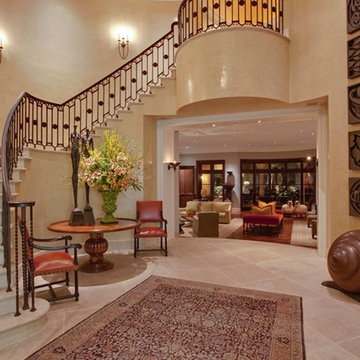
The interior entry way was claustrophobic and did not convey the scale of the home. Our team opened the space completely, relocating the stairs so that when you walk in the front door, you can see through the home to the views of Century City.
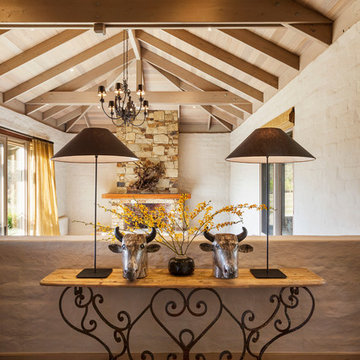
Photography by Matthew Moore
Ejemplo de distribuidor campestre grande con paredes beige, suelo de piedra caliza, puerta doble y puerta de vidrio
Ejemplo de distribuidor campestre grande con paredes beige, suelo de piedra caliza, puerta doble y puerta de vidrio
168 fotos de entradas con suelo de piedra caliza y puerta de vidrio
4