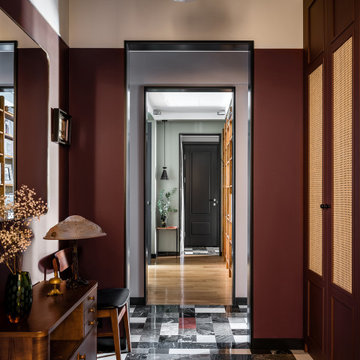276 fotos de entradas con suelo de mármol y todos los diseños de techos
Filtrar por
Presupuesto
Ordenar por:Popular hoy
21 - 40 de 276 fotos
Artículo 1 de 3

Grand entry foyer
Imagen de distribuidor abovedado moderno extra grande con paredes amarillas, suelo de mármol, puerta simple, puerta blanca y suelo blanco
Imagen de distribuidor abovedado moderno extra grande con paredes amarillas, suelo de mármol, puerta simple, puerta blanca y suelo blanco

Entry hall with inlay marble floor and raised panel led glass door
Imagen de vestíbulo tradicional de tamaño medio con paredes beige, suelo de mármol, puerta doble, puerta de madera en tonos medios, suelo beige, casetón y boiserie
Imagen de vestíbulo tradicional de tamaño medio con paredes beige, suelo de mármol, puerta doble, puerta de madera en tonos medios, suelo beige, casetón y boiserie
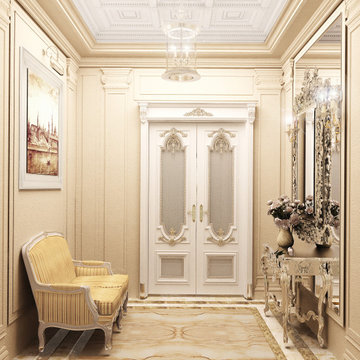
Imagen de vestíbulo clásico pequeño con paredes beige, suelo de mármol, puerta doble, suelo beige y casetón

Modelo de vestíbulo tradicional pequeño con paredes beige, suelo de mármol, puerta doble, puerta de madera clara, suelo beige y bandeja
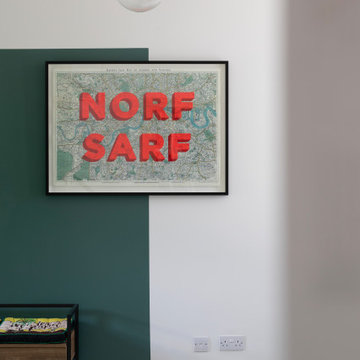
Foto de entrada contemporánea de tamaño medio con suelo de mármol, puerta simple, puerta negra, suelo multicolor, casetón y paredes blancas

Imagen de distribuidor campestre de tamaño medio con paredes blancas, suelo de mármol, puerta simple, puerta de madera en tonos medios, suelo beige, machihembrado y panelado

New Moroccan Villa on the Santa Barbara Riviera, overlooking the Pacific ocean and the city. In this terra cotta and deep blue home, we used natural stone mosaics and glass mosaics, along with custom carved stone columns. Every room is colorful with deep, rich colors. In the master bath we used blue stone mosaics on the groin vaulted ceiling of the shower. All the lighting was designed and made in Marrakesh, as were many furniture pieces. The entry black and white columns are also imported from Morocco. We also designed the carved doors and had them made in Marrakesh. Cabinetry doors we designed were carved in Canada. The carved plaster molding were made especially for us, and all was shipped in a large container (just before covid-19 hit the shipping world!) Thank you to our wonderful craftsman and enthusiastic vendors!
Project designed by Maraya Interior Design. From their beautiful resort town of Ojai, they serve clients in Montecito, Hope Ranch, Santa Ynez, Malibu and Calabasas, across the tri-county area of Santa Barbara, Ventura and Los Angeles, south to Hidden Hills and Calabasas.
Architecture by Thomas Ochsner in Santa Barbara, CA
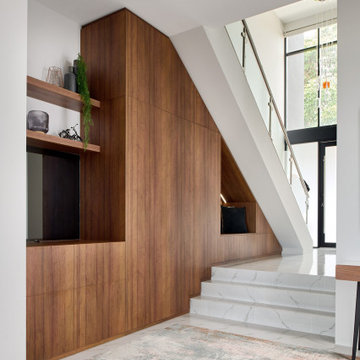
A bold entrance into this home.....
Bespoke custom joinery integrated nicely under the stairs
Imagen de vestíbulo posterior abovedado actual grande con paredes blancas, suelo de mármol, puerta pivotante, puerta negra, suelo blanco y ladrillo
Imagen de vestíbulo posterior abovedado actual grande con paredes blancas, suelo de mármol, puerta pivotante, puerta negra, suelo blanco y ladrillo

Imagen de distribuidor actual grande con paredes marrones, suelo de mármol, suelo beige, bandeja y madera

Beautiful marble entry with tall Corinthian columns with groin vaulted ceiling.
Imagen de distribuidor abovedado clásico extra grande con paredes beige, suelo de mármol, puerta doble, puerta negra y suelo beige
Imagen de distribuidor abovedado clásico extra grande con paredes beige, suelo de mármol, puerta doble, puerta negra y suelo beige
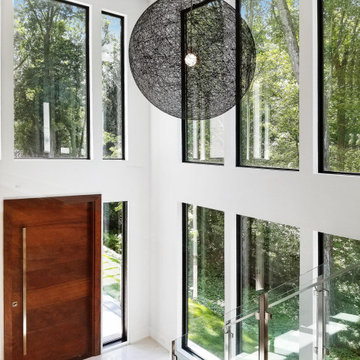
This beautiful, new construction home in Greenwich Connecticut was staged by BA Staging & Interiors to showcase all of its beautiful potential, so it will sell for the highest possible value. The staging was carefully curated to be sleek and modern, but at the same time warm and inviting to attract the right buyer. This staging included a lifestyle merchandizing approach with an obsessive attention to detail and the most forward design elements. Unique, large scale pieces, custom, contemporary artwork and luxurious added touches were used to transform this new construction into a dream home.

Ejemplo de hall abovedado contemporáneo extra grande con paredes blancas, suelo de mármol y suelo blanco
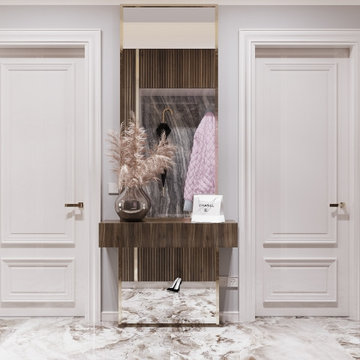
What a beauty of a #entryway. This interior design by @marian.visterniceanu really is a stunning representation of what #modernclassic is.
Imagen de entrada actual de tamaño medio con paredes blancas, suelo de mármol, suelo multicolor, madera y madera
Imagen de entrada actual de tamaño medio con paredes blancas, suelo de mármol, suelo multicolor, madera y madera
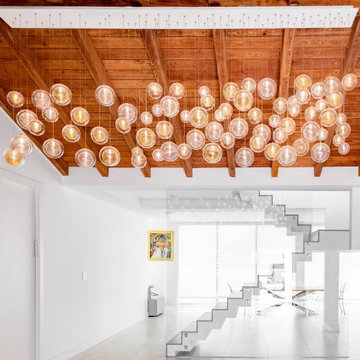
Ejemplo de puerta principal contemporánea grande con paredes blancas, suelo de mármol, puerta simple, puerta blanca, suelo blanco y madera
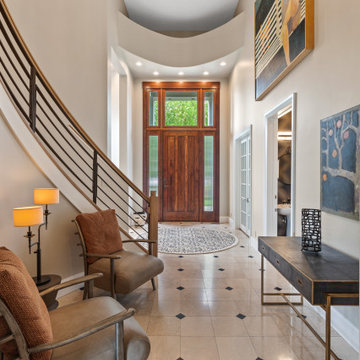
Tore out stairway and reconstructed curved white oak railing with bronze metal horizontals. New glass chandelier and onyx wall sconces at balcony.
Foto de distribuidor abovedado actual grande con paredes grises, suelo de mármol, puerta simple, puerta de madera en tonos medios y suelo beige
Foto de distribuidor abovedado actual grande con paredes grises, suelo de mármol, puerta simple, puerta de madera en tonos medios y suelo beige

Gorgeous 2-story entry with curving staircase, dramatic sconce lighting and custom pedestal
Modelo de distribuidor abovedado clásico renovado extra grande con paredes blancas, suelo de mármol, puerta doble, puerta negra y suelo blanco
Modelo de distribuidor abovedado clásico renovado extra grande con paredes blancas, suelo de mármol, puerta doble, puerta negra y suelo blanco
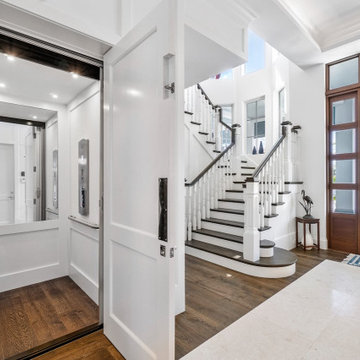
When the main suite is located on the second floor, many of our clients choose to equip their homes with an elevator, ensuring access to the master as they age (or any time they feel like skipping the stairs!)

Enter into this light filled foyer complete with beautiful marble floors, rich wood staicase and beatiful moldings throughout
Imagen de distribuidor abovedado clásico de tamaño medio con paredes blancas, suelo de mármol, puerta simple, puerta negra, suelo blanco y boiserie
Imagen de distribuidor abovedado clásico de tamaño medio con paredes blancas, suelo de mármol, puerta simple, puerta negra, suelo blanco y boiserie

This grand foyer is welcoming and inviting as your enter this country club estate.
Ejemplo de distribuidor gris tradicional renovado grande con paredes grises, suelo de mármol, puerta doble, puerta de vidrio, suelo blanco, boiserie y bandeja
Ejemplo de distribuidor gris tradicional renovado grande con paredes grises, suelo de mármol, puerta doble, puerta de vidrio, suelo blanco, boiserie y bandeja
276 fotos de entradas con suelo de mármol y todos los diseños de techos
2
