11.925 fotos de entradas con suelo de mármol y suelo de cemento
Filtrar por
Presupuesto
Ordenar por:Popular hoy
121 - 140 de 11.925 fotos
Artículo 1 de 3
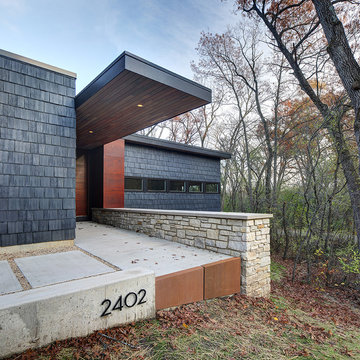
Tricia Shay Photography
Ejemplo de entrada minimalista con paredes negras, suelo de cemento y puerta de madera oscura
Ejemplo de entrada minimalista con paredes negras, suelo de cemento y puerta de madera oscura
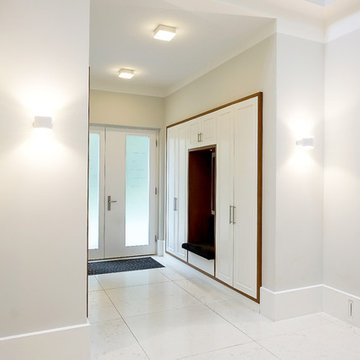
alle Schrank- und Regalelemente verschmelzen mit den Wänden
Imagen de vestíbulo posterior actual de tamaño medio con paredes blancas, suelo de cemento, puerta doble, puerta de vidrio y suelo blanco
Imagen de vestíbulo posterior actual de tamaño medio con paredes blancas, suelo de cemento, puerta doble, puerta de vidrio y suelo blanco
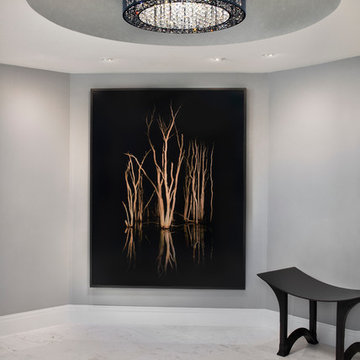
stunning redesigned entry hall with Carrera marble flooring new fixture that creates a faux finish design on the ceiling and simple décor.
Foto de distribuidor moderno pequeño con paredes grises y suelo de mármol
Foto de distribuidor moderno pequeño con paredes grises y suelo de mármol
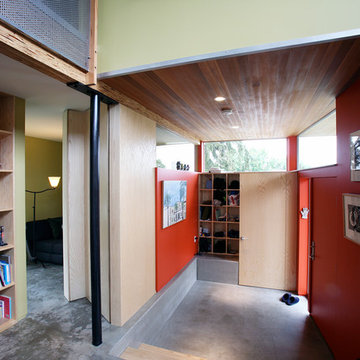
Peter Cohan
Imagen de vestíbulo posterior industrial pequeño con paredes rojas, suelo de cemento, puerta simple y puerta roja
Imagen de vestíbulo posterior industrial pequeño con paredes rojas, suelo de cemento, puerta simple y puerta roja
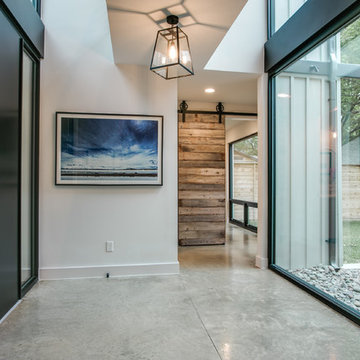
The double height volume of the entry contains a floating bridge to maximize all views of the lakefront property. The modern palette of glass, aluminum and marble contract with the relaxed atmosphere and style. ©Shoot2Sell Photography

Three apartments were combined to create this 7 room home in Manhattan's West Village for a young couple and their three small girls. A kids' wing boasts a colorful playroom, a butterfly-themed bedroom, and a bath. The parents' wing includes a home office for two (which also doubles as a guest room), two walk-in closets, a master bedroom & bath. A family room leads to a gracious living/dining room for formal entertaining. A large eat-in kitchen and laundry room complete the space. Integrated lighting, audio/video and electric shades make this a modern home in a classic pre-war building.
Photography by Peter Kubilus
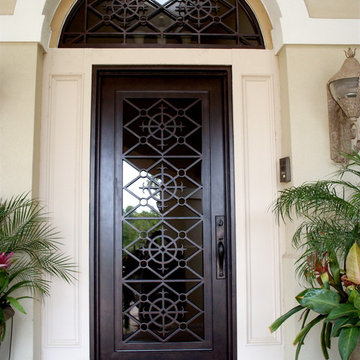
Dillon Chilcoat, Dustin Chilcoat, David Chilcoat, Jessica Herbert
Foto de puerta principal tradicional de tamaño medio con paredes beige, suelo de cemento, puerta simple y puerta metalizada
Foto de puerta principal tradicional de tamaño medio con paredes beige, suelo de cemento, puerta simple y puerta metalizada
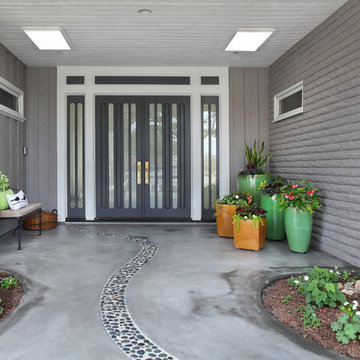
Front entry of mid-century modern redo. Landscape by Lee Ann Marienthal Garden; Photo by Jeri Koegel.
Ejemplo de puerta principal retro de tamaño medio con paredes grises, suelo de cemento y puerta doble
Ejemplo de puerta principal retro de tamaño medio con paredes grises, suelo de cemento y puerta doble
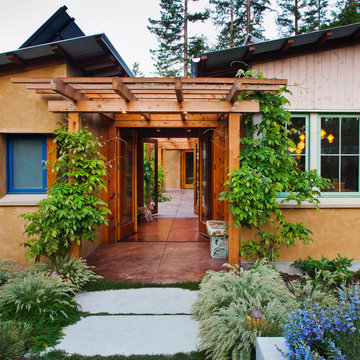
Roof overhangs and trellises supporting deciduous vines shade the windows and doors in summer and fall, eliminating the need for mechanical cooling.
© www.edwardcaldwelllphoto.com
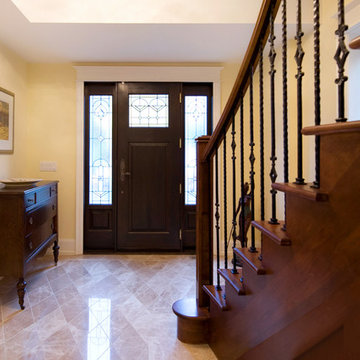
Chabot Interiors.
Photo By: Magdalena M, PROBUILT by Michael Upshall.
The homeowner wanted a floor that said "wow". We had this marble custom cut into diamonds. It is stunning!

Approaching the front door, details appear such as crisp aluminum address numbers and mail slot, sandblasted glass and metal entry doors and the sleek lines of the metal roof, as the flush granite floor passes into the house leading to the view beyond
Photo Credit: John Sutton Photography

The goal of this project was to build a house that would be energy efficient using materials that were both economical and environmentally conscious. Due to the extremely cold winter weather conditions in the Catskills, insulating the house was a primary concern. The main structure of the house is a timber frame from an nineteenth century barn that has been restored and raised on this new site. The entirety of this frame has then been wrapped in SIPs (structural insulated panels), both walls and the roof. The house is slab on grade, insulated from below. The concrete slab was poured with a radiant heating system inside and the top of the slab was polished and left exposed as the flooring surface. Fiberglass windows with an extremely high R-value were chosen for their green properties. Care was also taken during construction to make all of the joints between the SIPs panels and around window and door openings as airtight as possible. The fact that the house is so airtight along with the high overall insulatory value achieved from the insulated slab, SIPs panels, and windows make the house very energy efficient. The house utilizes an air exchanger, a device that brings fresh air in from outside without loosing heat and circulates the air within the house to move warmer air down from the second floor. Other green materials in the home include reclaimed barn wood used for the floor and ceiling of the second floor, reclaimed wood stairs and bathroom vanity, and an on-demand hot water/boiler system. The exterior of the house is clad in black corrugated aluminum with an aluminum standing seam roof. Because of the extremely cold winter temperatures windows are used discerningly, the three largest windows are on the first floor providing the main living areas with a majestic view of the Catskill mountains.

Foto de puerta principal actual de tamaño medio con puerta gris, paredes grises, suelo de cemento, puerta simple y suelo gris
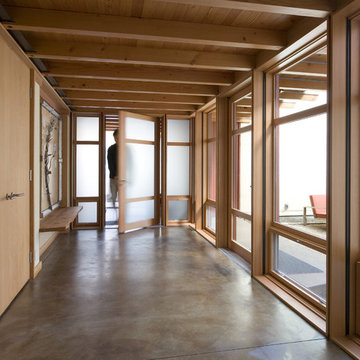
Steve Keating Photography
Foto de entrada moderna con suelo de cemento y suelo gris
Foto de entrada moderna con suelo de cemento y suelo gris

A long, slender bronze bar pull adds just the right amount of interest to the modern, pivoting alder door at the front entry of this mountaintop home.

Imagen de puerta principal de estilo de casa de campo con paredes grises, suelo de cemento, puerta simple y puerta de madera oscura
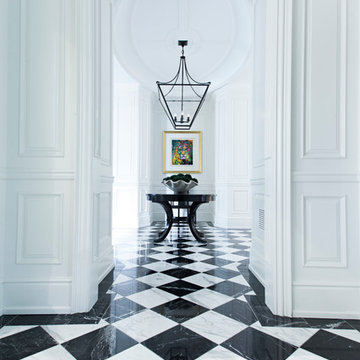
Foto de distribuidor tradicional con paredes blancas, suelo de mármol y suelo multicolor

custom wall mounted wall shelf with concealed hinges, Makassar High Gloss Lacquer
Ejemplo de distribuidor contemporáneo de tamaño medio con paredes grises, suelo de cemento y suelo gris
Ejemplo de distribuidor contemporáneo de tamaño medio con paredes grises, suelo de cemento y suelo gris

Foto de distribuidor grande con paredes beige, suelo de mármol, puerta simple, puerta de madera oscura, suelo beige, bandeja y panelado

This beautiful 2-story entry has a honed marble floor and custom wainscoting on walls and ceiling
Imagen de distribuidor moderno de tamaño medio con paredes blancas, suelo de mármol, suelo gris, madera y boiserie
Imagen de distribuidor moderno de tamaño medio con paredes blancas, suelo de mármol, suelo gris, madera y boiserie
11.925 fotos de entradas con suelo de mármol y suelo de cemento
7