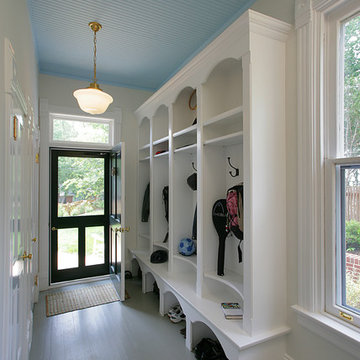2.513 fotos de entradas con suelo de madera pintada y suelo laminado
Filtrar por
Presupuesto
Ordenar por:Popular hoy
41 - 60 de 2513 fotos
Artículo 1 de 3
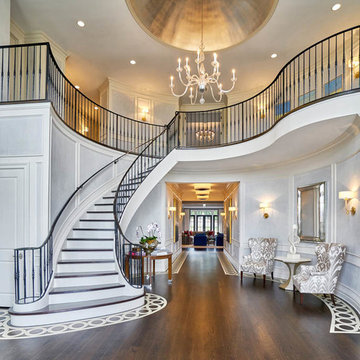
Grand Entry Foyer with walls panels done in Venetian plaster "wrinkled silk" finish by Christianson Lee Studios. Also visible is our painted floor border featuring circular motif and radial geometry. Interior design by Fuller Interiors
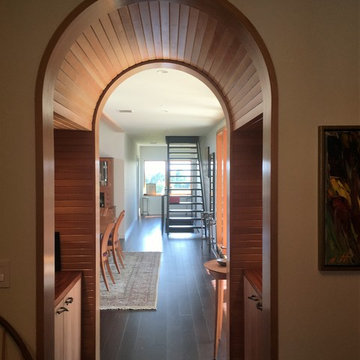
This wood arch is the link between the entry and the
living area. The interstitial space has a zen like feel to it.
Photo by TruexCullins Architects

These homeowners came to us wanting to upgrade the curb appeal of their home and improve the layout of the interior. They hoped for an entry that would welcome guests to their home both inside and out, while also creating more defined and purposeful space within the home. The main goals of the project were to add a covered wrap around porch, add more windows for natural light, create a formal entry that housed the client’s baby grand piano, and add a home office for the clients to work from home.
With a dated exterior and facade that lacked dimension, there was little charm to be had. The front door was hidden from visitors and a lack of windows made the exterior unoriginal. We approached the exterior design pulling inspiration from the farmhouse style, southern porches, and craftsman style homes. Eventually we landed on a design that added numerous windows to the front façade, reminiscent of a farmhouse, and turned a Dutch hipped roof into an extended gable roof, creating a large front porch and adding curb appeal interest. By relocating the entry door to the front of the house and adding a gable accent over this new door, it created a focal point for guests and passersby. In addition to those design elements, we incorporated some exterior shutters rated for our northwest climate that echoed the southern style homes our client loved. A greige paint color (Benjamin Moore Cape May Cobblestone) accented with a white trim (Benjamin Moore Swiss Coffee) and a black front door, shutters, and window box (Sherwin Williams Black Magic) all work together to create a charming and welcoming façade.
On the interior we removed a half wall and coat closet that separated the original cramped entryway from the front room. The front room was a multipurpose space that didn’t have a designated use for the family, it became a catch-all space that was easily cluttered. Through the design process we came up with a plan to split the spaces into 2 rooms, a large open semi-formal entryway and a home office. The semi-formal entryway was intentionally designed to house the homeowner’s baby grand piano – a real showstopper. The flow created by this entryway is welcoming and ushers you into a beautifully curated home.
A new office now sits right off the entryway with beautiful French doors, built-in cabinetry, and an abundance of natural light – everything that one dreams of for their home office. The home office looks out to the front porch and front yard as well as the pastural side yard where the children frequently play. The office is an ideal location for a moment of inspiration, reflection, and focus. A warm white paint (Benjamin Moore Swiss Coffee) combined with the newly installed light oak luxury vinyl plank flooring runs throughout the home, creating continuity and a neutral canvas. Traditional and schoolhouse style statement light fixtures coordinate with the black door hardware for an added level of contrast.
There is one more improvement that made a big difference to this family. In the family room, we added a built-in window seat. This created a cozy nook that is used by all for reading and extra seating. This relatively small improvement had a big impact on how the family uses and enjoys the space.
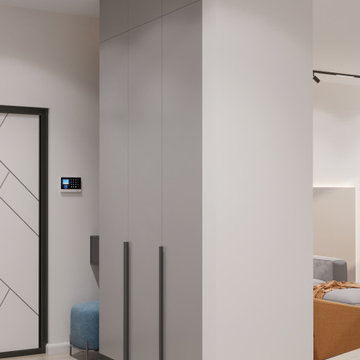
Modelo de puerta principal actual de tamaño medio con paredes beige, suelo laminado, puerta blanca y suelo beige

We brought in black accents in furniture and decor throughout the main level of this modern farmhouse. The deacon's bench and custom initial handpainted wood sign tie the black fixtures and railings together.
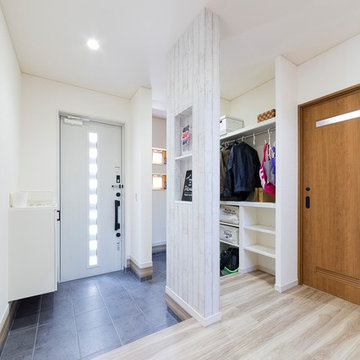
発泡ウレタン断熱工法の暖かい住まい
Imagen de hall nórdico con paredes blancas, puerta simple, puerta blanca, suelo de madera pintada y suelo blanco
Imagen de hall nórdico con paredes blancas, puerta simple, puerta blanca, suelo de madera pintada y suelo blanco
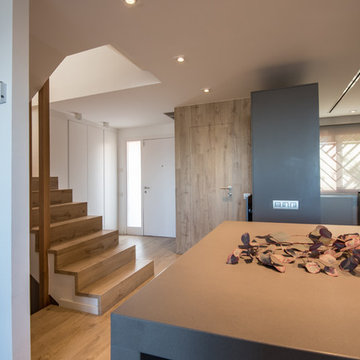
Kris Moya Estudio
Diseño de hall contemporáneo de tamaño medio con paredes blancas, suelo laminado, puerta simple, puerta blanca y suelo marrón
Diseño de hall contemporáneo de tamaño medio con paredes blancas, suelo laminado, puerta simple, puerta blanca y suelo marrón
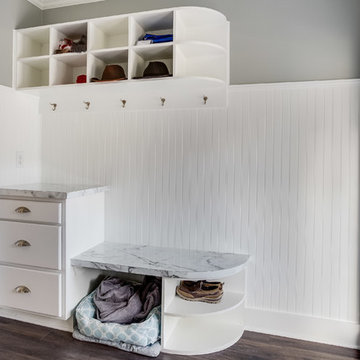
205 Photography
Diseño de vestíbulo posterior clásico pequeño con paredes grises y suelo laminado
Diseño de vestíbulo posterior clásico pequeño con paredes grises y suelo laminado
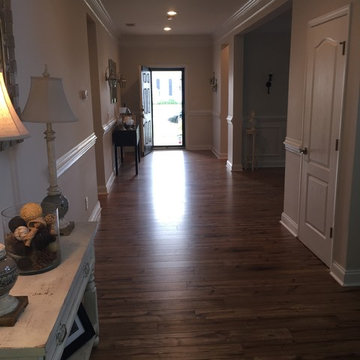
Foto de distribuidor clásico renovado grande con paredes beige, puerta simple, puerta negra y suelo laminado
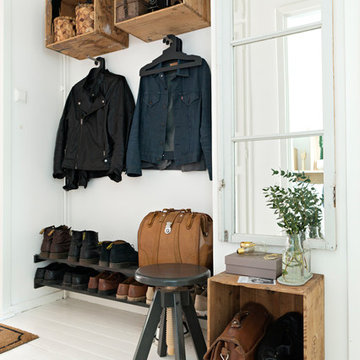
Cicci Möller
Modelo de entrada escandinava de tamaño medio con paredes blancas y suelo de madera pintada
Modelo de entrada escandinava de tamaño medio con paredes blancas y suelo de madera pintada
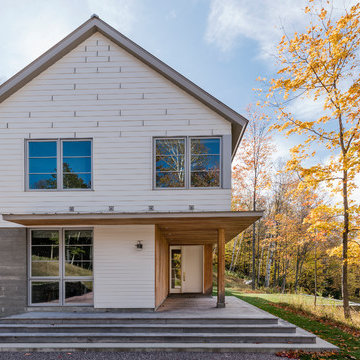
Anton Grassl
Foto de puerta principal de estilo de casa de campo con suelo de madera pintada, puerta simple y puerta blanca
Foto de puerta principal de estilo de casa de campo con suelo de madera pintada, puerta simple y puerta blanca

Вешалка, шкаф и входная дверь в прихожей
Diseño de hall nórdico pequeño con paredes grises, suelo laminado, puerta simple, puerta blanca, suelo beige, papel pintado y papel pintado
Diseño de hall nórdico pequeño con paredes grises, suelo laminado, puerta simple, puerta blanca, suelo beige, papel pintado y papel pintado
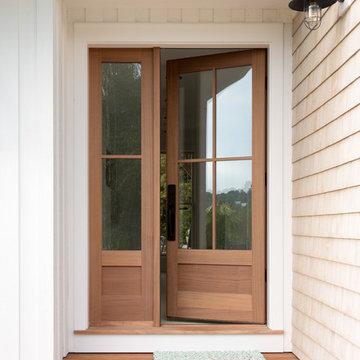
photography by Jonathan Reece
Diseño de puerta principal clásica con paredes blancas, suelo de madera pintada, puerta simple y puerta de madera clara
Diseño de puerta principal clásica con paredes blancas, suelo de madera pintada, puerta simple y puerta de madera clara
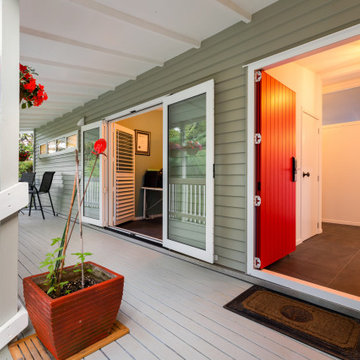
Colourful flower pots compliment the stunning red entry door, to welcome you to this fully renovated home.
Diseño de puerta principal minimalista de tamaño medio con paredes verdes, suelo de madera pintada, puerta roja y suelo gris
Diseño de puerta principal minimalista de tamaño medio con paredes verdes, suelo de madera pintada, puerta roja y suelo gris
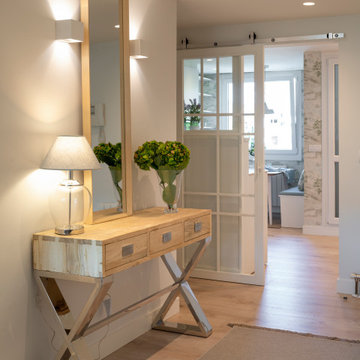
Sube Interiorismo www.subeinteriorismo.com
Fotografía Biderbost Photo
Imagen de hall tradicional renovado de tamaño medio con paredes blancas, suelo laminado, puerta simple, puerta blanca y suelo beige
Imagen de hall tradicional renovado de tamaño medio con paredes blancas, suelo laminado, puerta simple, puerta blanca y suelo beige
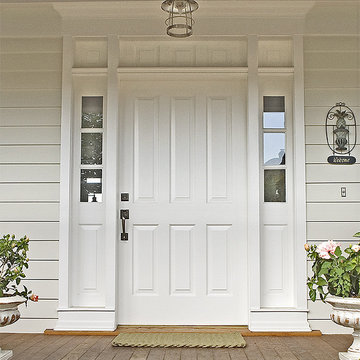
Upstate Door makes hand-crafted custom, semi-custom and standard interior and exterior doors from a full array of wood species and MDF materials.
Custom white painted hardwood entryway: 6-panel single door, 3-lite over 1-panel sidelites, and 1 or 3-panel transoms.
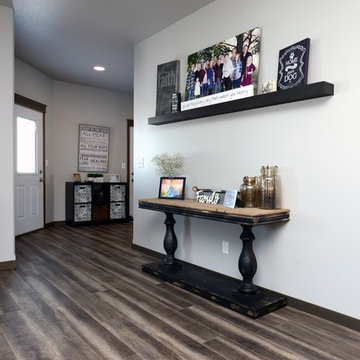
Robb Siverson Photography
Foto de hall de estilo de casa de campo pequeño con paredes blancas, suelo laminado y suelo gris
Foto de hall de estilo de casa de campo pequeño con paredes blancas, suelo laminado y suelo gris
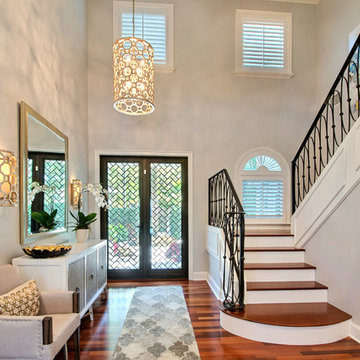
Diseño de distribuidor clásico renovado con paredes grises, suelo de madera pintada, puerta doble, puerta de vidrio y suelo marrón
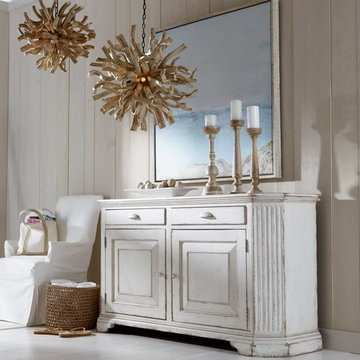
Ejemplo de hall campestre de tamaño medio con paredes beige, suelo de madera pintada y suelo gris
2.513 fotos de entradas con suelo de madera pintada y suelo laminado
3
