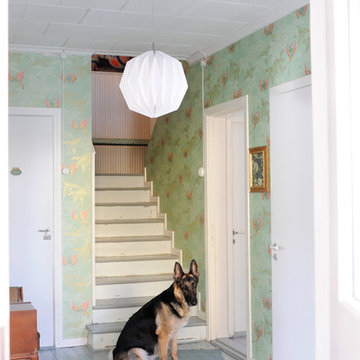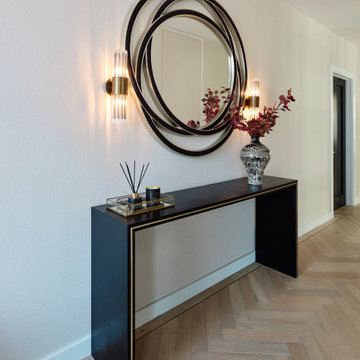2.513 fotos de entradas con suelo de madera pintada y suelo laminado
Filtrar por
Presupuesto
Ordenar por:Popular hoy
141 - 160 de 2513 fotos
Artículo 1 de 3
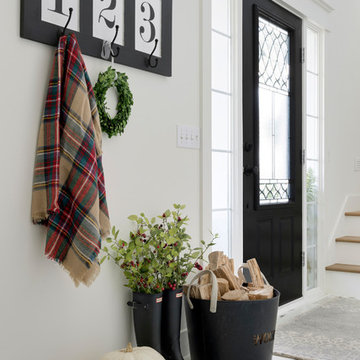
Imagen de puerta principal de estilo de casa de campo con paredes blancas, suelo de madera pintada y suelo blanco
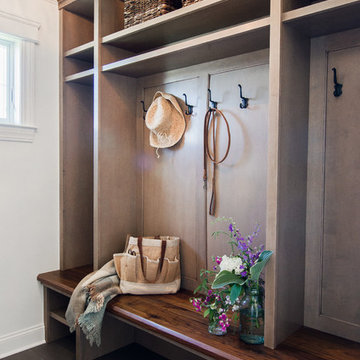
Ejemplo de entrada clásica de tamaño medio con paredes blancas, suelo laminado y suelo negro
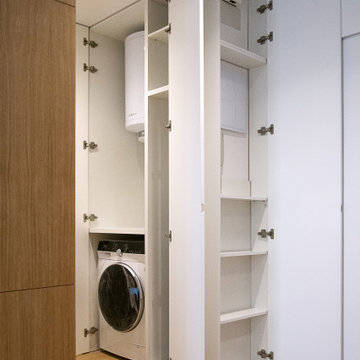
Foto de distribuidor escandinavo pequeño con paredes blancas, suelo laminado, puerta pivotante, puerta blanca y suelo beige
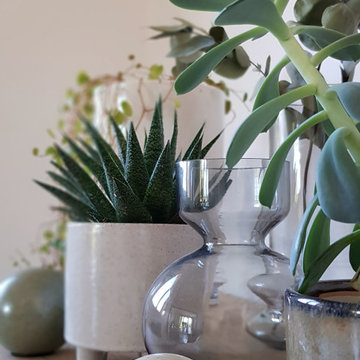
Maison des années 70 à rénover afin de la louer.
Les sols en parquet massif et parquet stratifié chêne apportent de la chaleur à cet intérieur aux murs blancs. Des touches de gris/noir viennent rehausser certains éléments (moulures, radiateurs, portes) pour apporter du cachet et du relief.
Les accessoires et le papier peint apportent les touches de couleurs nécessaires pour un intérieur chaleureux.
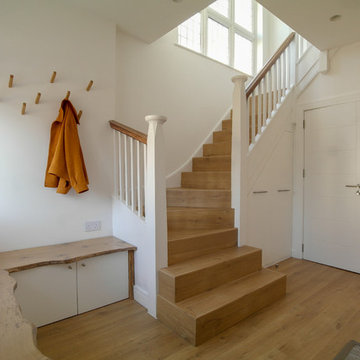
Ejemplo de entrada actual grande con paredes blancas, suelo laminado, puerta simple y puerta gris

Split level entry way,
This entry way used to be closed off. We switched the walls to an open steel rod railing. Wood posts with a wood hand rail, and steel metal bars in between. We added a modern lantern light fixture.
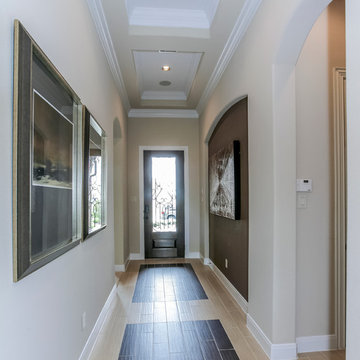
Modelo de hall tradicional renovado grande con paredes beige, suelo laminado, puerta simple y puerta de vidrio
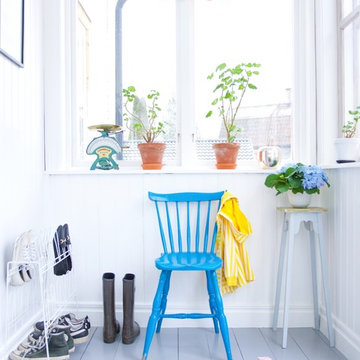
Sullkullan
Imagen de vestíbulo posterior escandinavo pequeño con paredes blancas y suelo de madera pintada
Imagen de vestíbulo posterior escandinavo pequeño con paredes blancas y suelo de madera pintada
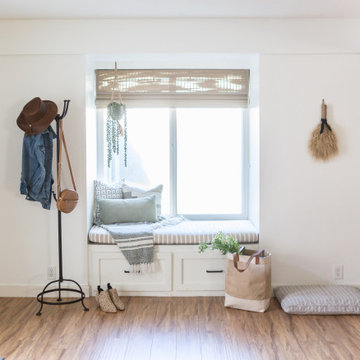
Ejemplo de distribuidor de estilo de casa de campo pequeño con paredes blancas, suelo laminado, puerta simple, puerta gris y suelo beige
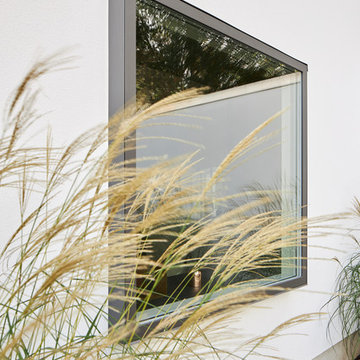
Imagen de entrada moderna con suelo laminado, puerta simple y puerta de madera clara
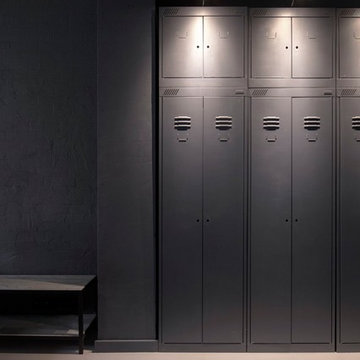
INT2 architecture
Modelo de puerta principal pequeña con paredes grises, suelo de madera pintada, puerta simple, puerta gris y suelo blanco
Modelo de puerta principal pequeña con paredes grises, suelo de madera pintada, puerta simple, puerta gris y suelo blanco
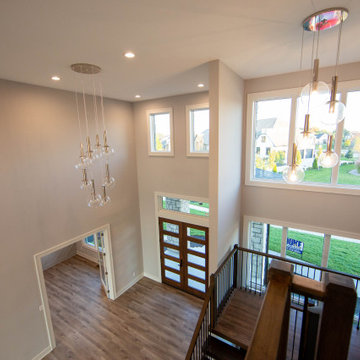
Double doors lead visitors into the large two-story entry dominated by the modern mono-beam staircase.
Foto de distribuidor abovedado minimalista grande con paredes beige, suelo laminado, puerta doble, puerta de madera en tonos medios y suelo marrón
Foto de distribuidor abovedado minimalista grande con paredes beige, suelo laminado, puerta doble, puerta de madera en tonos medios y suelo marrón
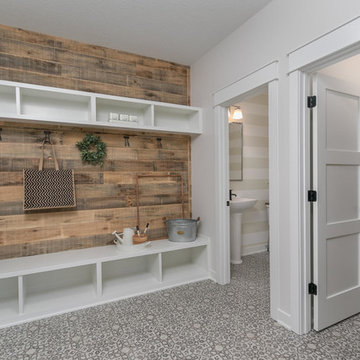
Diseño de entrada campestre con paredes blancas, suelo laminado y puerta simple
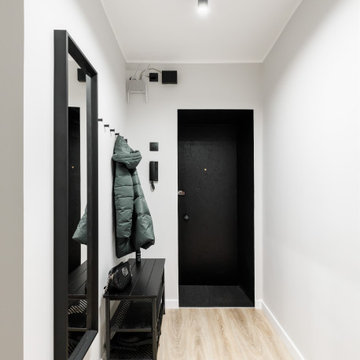
Imagen de puerta principal contemporánea pequeña con paredes grises, suelo laminado, puerta simple, puerta negra y suelo marrón

This classic 1970's rambler was purchased by our clients as their 'forever' retirement home and as a gathering place for their large, extended family. Situated on a large, verdant lot, the house was burdened with extremely dated finishes and poorly conceived spaces. These flaws were more than offset by the overwhelming advantages of a single level plan and spectacular sunset views. Weighing their options, our clients executed their purchase fully intending to hire us to immediately remodel this structure for them.
Our first task was to open up this plan and give the house a fresh, contemporary look that emphasizes views toward Lake Washington and the Olympic Mountains in the distance. Our initial response was to recreate our favorite Great Room plan. This started with the elimination of a large, masonry fireplace awkwardly located in the middle of the plan and to then tear out all the walls. We then flipped the Kitchen and Dining Room and inserted a walk-in pantry between the Garage and new Kitchen location.
While our clients' initial intention was to execute a simple Kitchen remodel, the project scope grew during the design phase. We convinced them that the original ill-conceived entry needed a make-over as well as both bathrooms on the main level. Now, instead of an entry sequence that looks like an afterthought, there is a formal court on axis with an entry art wall that arrests views before moving into the heart of the plan. The master suite was updated by sliding the wall between the bedroom and Great Room into the family area and then placing closets along this wall - in essence, using these closets as an acoustical buffer between the Master Suite and the Great Room. Moving these closets then freed up space for a 5-piece master bath, a more efficient hall bath and a stacking washer/dryer in a closet at the top of the stairs.
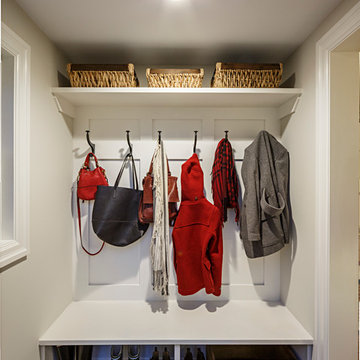
miv photography
Ejemplo de vestíbulo posterior clásico renovado pequeño con paredes beige, suelo de madera pintada y suelo gris
Ejemplo de vestíbulo posterior clásico renovado pequeño con paredes beige, suelo de madera pintada y suelo gris
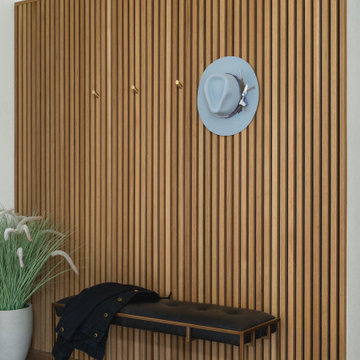
For updates to the home entrance in this design project, we installed a custom slatted wood wall with brass wall hooks, a new pendant light fixture and entry bench.
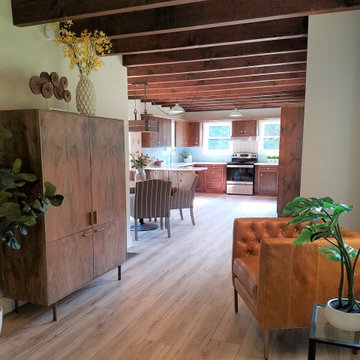
This compact space crams a lot of functions as a mudroom and sitting room as well as a bar for entertaining large crowds. The natural elements relate to the wooded setting.
2.513 fotos de entradas con suelo de madera pintada y suelo laminado
8
