6.211 fotos de entradas con suelo de madera oscura y suelo marrón
Filtrar por
Presupuesto
Ordenar por:Popular hoy
161 - 180 de 6211 fotos
Artículo 1 de 3
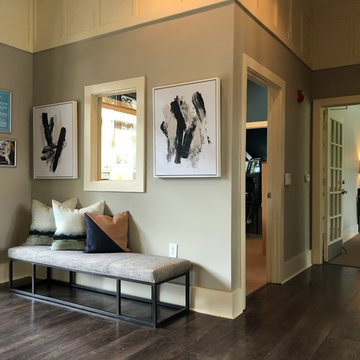
Dark wood plank & a light gray paint finish contrast the entryway of this clubhouse to create a calm, clean look. Contemporary art and a beige bench make the space feel warm and inviting.
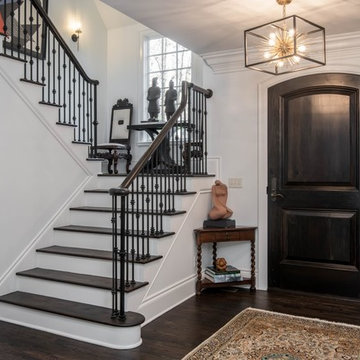
Ejemplo de distribuidor clásico renovado grande con paredes blancas, suelo de madera oscura, puerta simple, puerta de madera oscura y suelo marrón
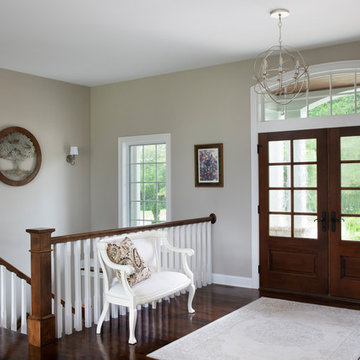
Double door entry with arched transom welcome you into the foyer of the open custom stained newel post and railing with white painted balusters stairway. Character grade stained hickory hardwood floors reflect the natural light and enhance the Lights of Distinction foyer orb fixture.
(Ryan Hainey)
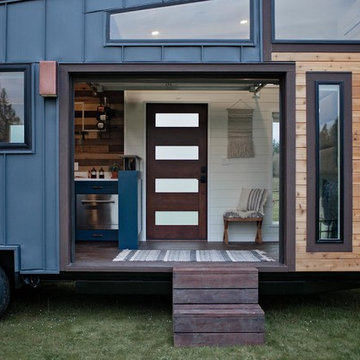
Diseño de puerta principal actual con paredes blancas, suelo de madera oscura, puerta simple, puerta de madera en tonos medios y suelo marrón
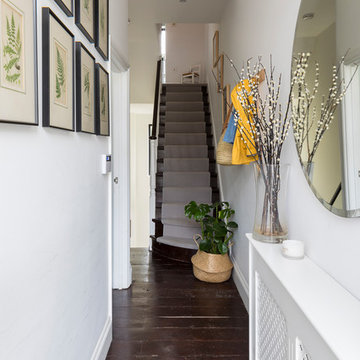
Entrance to the house featuring straight flight of hardwood stairs with runner carpets.
Chris Snook
Diseño de hall tradicional pequeño con suelo de madera oscura, puerta simple, suelo marrón y paredes blancas
Diseño de hall tradicional pequeño con suelo de madera oscura, puerta simple, suelo marrón y paredes blancas
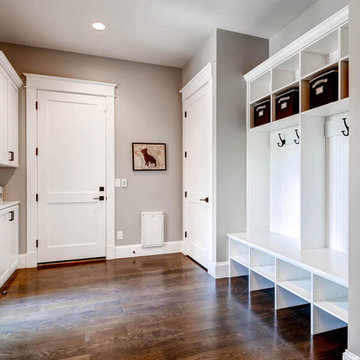
Ejemplo de vestíbulo posterior clásico renovado de tamaño medio con paredes beige, suelo de madera oscura, puerta simple, puerta blanca y suelo marrón
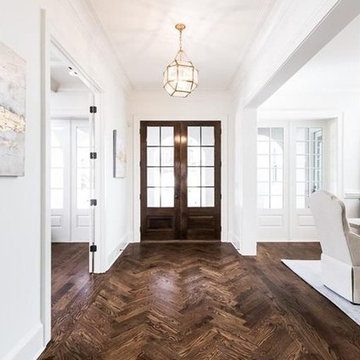
Foyer - Entry
Modelo de distribuidor de estilo de casa de campo grande con paredes blancas, suelo de madera oscura, puerta doble, puerta de madera oscura y suelo marrón
Modelo de distribuidor de estilo de casa de campo grande con paredes blancas, suelo de madera oscura, puerta doble, puerta de madera oscura y suelo marrón
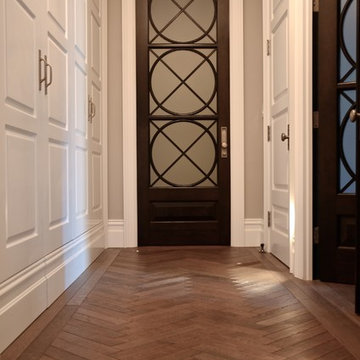
Ejemplo de distribuidor clásico de tamaño medio con paredes blancas, suelo de madera oscura, puerta simple, puerta de vidrio y suelo marrón
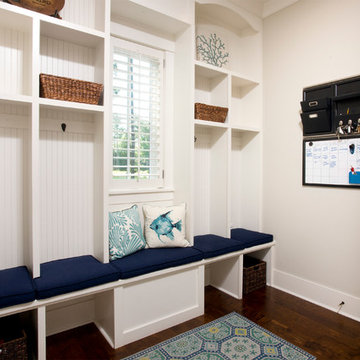
Rob Kaufman
Imagen de vestíbulo posterior tradicional renovado de tamaño medio con paredes beige, suelo de madera oscura y suelo marrón
Imagen de vestíbulo posterior tradicional renovado de tamaño medio con paredes beige, suelo de madera oscura y suelo marrón
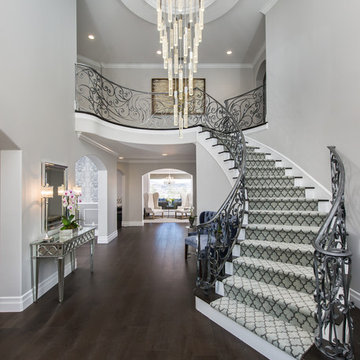
Marc Angeles-Unlimited Style
Foto de distribuidor tradicional renovado grande con paredes grises, suelo de madera oscura y suelo marrón
Foto de distribuidor tradicional renovado grande con paredes grises, suelo de madera oscura y suelo marrón
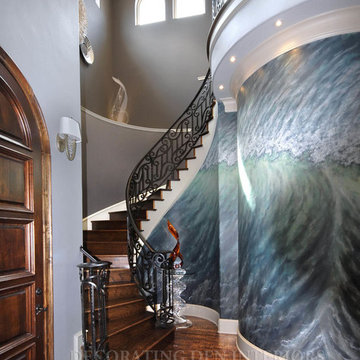
This front foyer is extravagant and grand to say the very least. The beautifully carved hardwood floors and gray painted walls stand down as the hand painted mural takes center stage.
Edie Ellison - Accent Photography
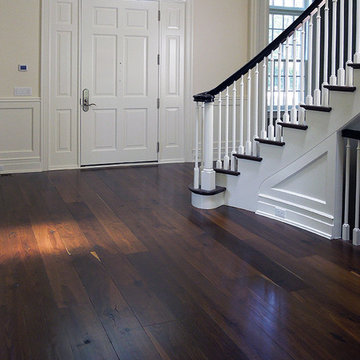
A grand staircase sweeps the eye upward as soft shades of creamy white harmoniously highlight the simply elegant woodwork. The crisp white kitchen pops against a backdrop of dark wood tones. Floor: 7” wide-plank Smoked Black French Oak | Rustic Character | Black Oak Collection | smooth surface | square edge | color Pure | Satin Poly Oil. For more information please email us at: sales@signaturehardwoods.com
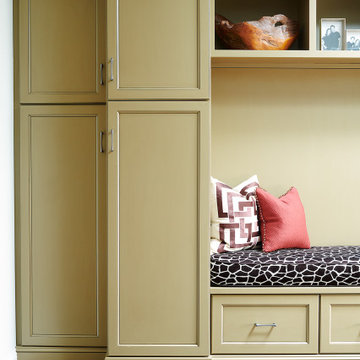
Customized mudroom storage in a greenish tan color incorporates a giraffe-patterned cushion and lots of space to tuck away coats, shoes, and home office equipment.

Nestled in the hills of Vermont is a relaxing winter retreat that looks like it was planted there a century ago. Our architects worked closely with the builder at Wild Apple Homes to create building sections that felt like they had been added on piece by piece over generations. With thoughtful design and material choices, the result is a cozy 3,300 square foot home with a weathered, lived-in feel; the perfect getaway for a family of ardent skiers.
The main house is a Federal-style farmhouse, with a vernacular board and batten clad connector. Connected to the home is the antique barn frame from Canada. The barn was reassembled on site and attached to the house. Using the antique post and beam frame is the kind of materials reuse seen throughout the main house and the connector to the barn, carefully creating an antique look without the home feeling like a theme house. Trusses in the family/dining room made with salvaged wood echo the design of the attached barn. Rustic in nature, they are a bold design feature. The salvaged wood was also used on the floors, kitchen island, barn doors, and walls. The focus on quality materials is seen throughout the well-built house, right down to the door knobs.
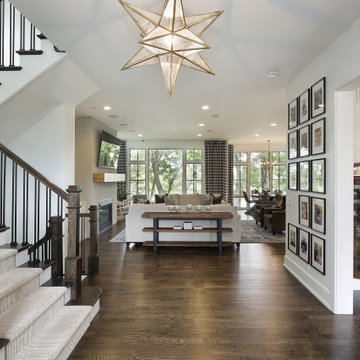
Diseño de distribuidor clásico de tamaño medio con paredes blancas, suelo de madera oscura, puerta simple, puerta de madera oscura y suelo marrón
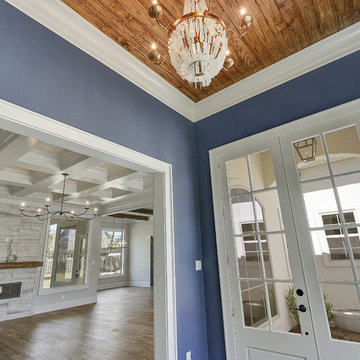
Modelo de distribuidor tradicional renovado de tamaño medio con paredes azules, suelo de madera oscura, puerta doble, puerta de vidrio y suelo marrón
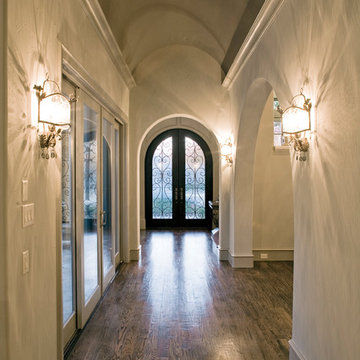
Ejemplo de hall mediterráneo de tamaño medio con paredes beige, suelo de madera oscura, puerta doble, puerta metalizada y suelo marrón
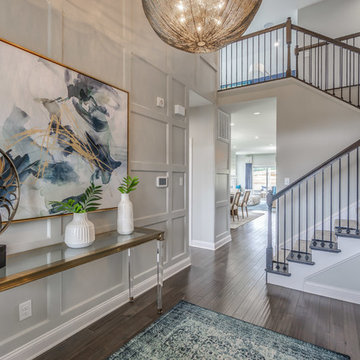
Imagen de distribuidor tradicional renovado con paredes grises, suelo de madera oscura y suelo marrón
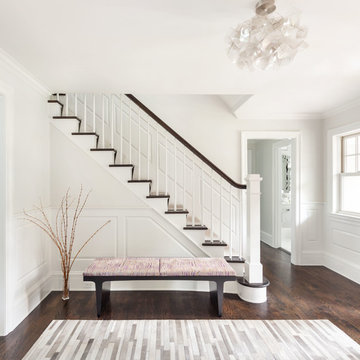
Regan Wood Photography
Imagen de distribuidor tradicional renovado con paredes blancas, suelo de madera oscura, puerta blanca y suelo marrón
Imagen de distribuidor tradicional renovado con paredes blancas, suelo de madera oscura, puerta blanca y suelo marrón
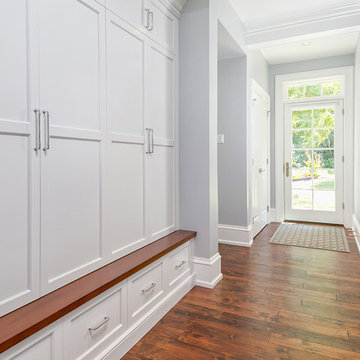
Photographer: Ronnie Bruce
Interior Designer: JAB Design Group
General Contractor: Spire Builders
Cabinets: Village Handcrafted Cabinetry
Foto de vestíbulo posterior tradicional renovado grande con paredes grises, suelo de madera oscura, puerta simple, puerta blanca y suelo marrón
Foto de vestíbulo posterior tradicional renovado grande con paredes grises, suelo de madera oscura, puerta simple, puerta blanca y suelo marrón
6.211 fotos de entradas con suelo de madera oscura y suelo marrón
9