6.211 fotos de entradas con suelo de madera oscura y suelo marrón
Filtrar por
Presupuesto
Ordenar por:Popular hoy
101 - 120 de 6211 fotos
Artículo 1 de 3
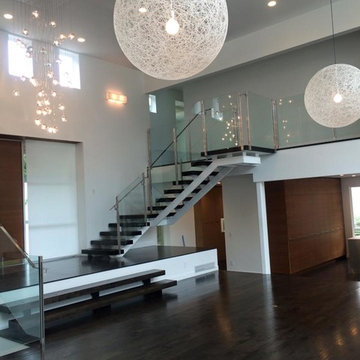
Ejemplo de distribuidor moderno grande con paredes blancas, suelo de madera oscura, puerta simple, puerta de madera oscura y suelo marrón
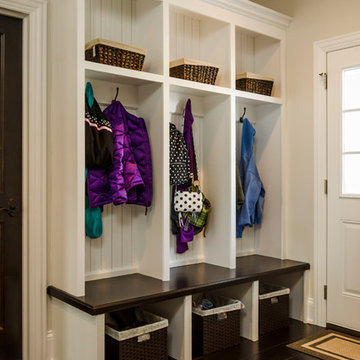
Built in lockers off the side entry of the home.
Modelo de vestíbulo posterior tradicional renovado con paredes beige, suelo de madera oscura y suelo marrón
Modelo de vestíbulo posterior tradicional renovado con paredes beige, suelo de madera oscura y suelo marrón
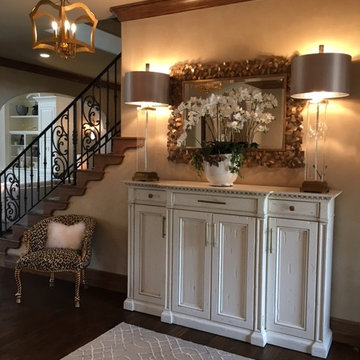
Imagen de distribuidor tradicional renovado grande con paredes beige, suelo de madera oscura y suelo marrón
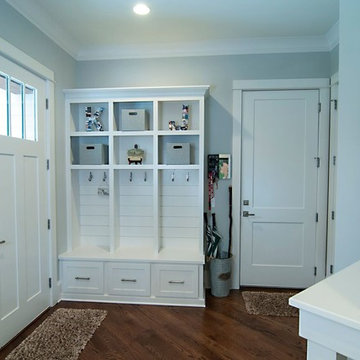
Imagen de vestíbulo posterior clásico renovado de tamaño medio con paredes grises, suelo de madera oscura, puerta simple, puerta blanca y suelo marrón
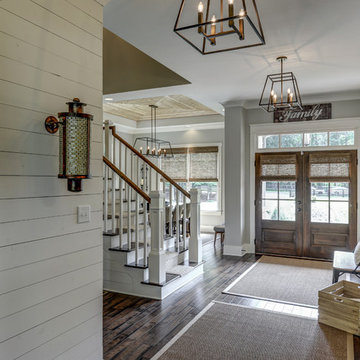
Foto de hall campestre con paredes grises, suelo de madera oscura, puerta doble, puerta de madera oscura y suelo marrón
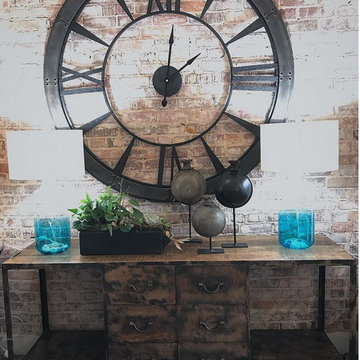
Foto de distribuidor urbano de tamaño medio con paredes beige, suelo de madera oscura y suelo marrón
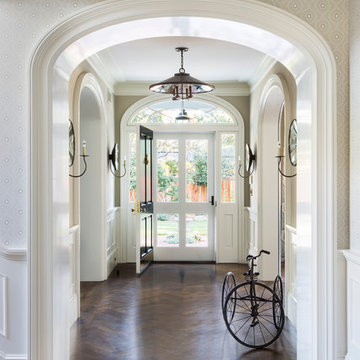
Diseño de puerta principal clásica renovada de tamaño medio con paredes beige, suelo de madera oscura, puerta simple, puerta blanca y suelo marrón
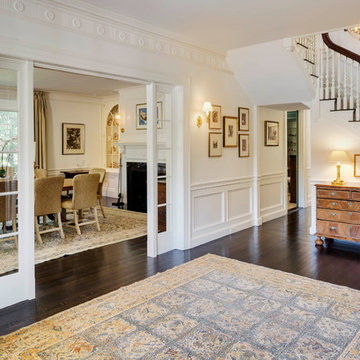
Greg Premru
Imagen de distribuidor tradicional de tamaño medio con puerta simple, paredes blancas, suelo de madera oscura, puerta blanca y suelo marrón
Imagen de distribuidor tradicional de tamaño medio con puerta simple, paredes blancas, suelo de madera oscura, puerta blanca y suelo marrón
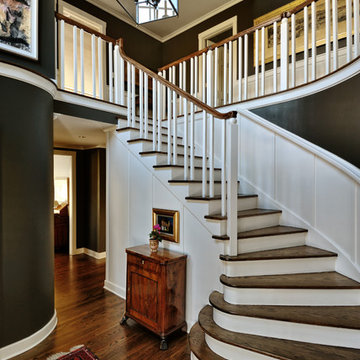
TJC completed a Paul Devon Raso remodel of the entire interior and a reading room addition to this well cared for, but dated home. The reading room was built to blend with the existing exterior by matching the cedar shake roofing, brick veneer, and wood windows and exterior doors.
Lovely and timeless interior finishes created seamless transitions from room to room. In the reading room, limestone tile floors anchored the stained white oak paneling and cabinetry. New custom cabinetry was installed in the kitchen, den, and bathrooms and tied in with new molding details such as crown, wainscoting, and box beams. Hardwood floors and painting were completed throughout the house. Carrera marble counters and beautiful tile selections provided a rare elegance which brought the house up to it’s fullest potential.

A contemporary craftsman East Nashville entry featuring a dark wood front door paired with a matching upright piano and white built-in open cabinetry. Interior Designer & Photography: design by Christina Perry
design by Christina Perry | Interior Design
Nashville, TN 37214

Diseño de distribuidor rural con paredes blancas, suelo de madera oscura, puerta simple, puerta de madera oscura y suelo marrón
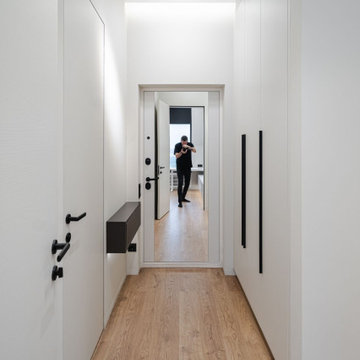
Сайт - https://mernik.pro/?utm_source=Houzz&utm_medium=Houzz_riverpark
Межкомнатные двери Волховец, в входную дверь игнорировано зеркало в полный рост, в прихожей встроен шкаф для верхней одежды, также выкрашен в серый цвет, мебель и стены выкрашены в один цвет, потолок гипсокартон, интегрированные светильники, эмаль, черные ручки, дверь скрытого монтажа, скрытый плинтус, серая тумбочка, черная фурнитура, черные выключатели, белые светильники
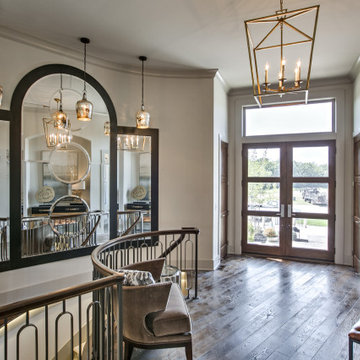
Entry way with large mirrors and hanging pendants
Foto de distribuidor tradicional renovado de tamaño medio con paredes grises, puerta doble, puerta de madera en tonos medios, suelo marrón y suelo de madera oscura
Foto de distribuidor tradicional renovado de tamaño medio con paredes grises, puerta doble, puerta de madera en tonos medios, suelo marrón y suelo de madera oscura
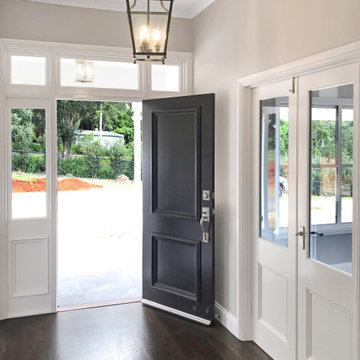
The clients’ brief detailed a home that externally is a Hampton’s influenced homestead. Internally the vision was a contemporary mix of Hampton’s with a Japanese palate in specific locations. On paper that may sound odd but in reality the two have come together beautifully. For example, the traditional dark coloured front door connects to the black light fittings that then speak confidently to the dark moody bathrooms. Linking everything is a gorgeous American Oak real timber floor finished in a custom walnut stain.
The formal entry space with 3m high ceilings, French timber doors leading to the study, and the entry door painted black to highlight the clients’ vision.
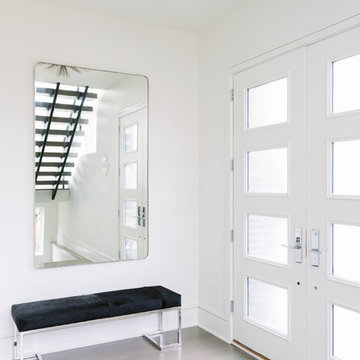
Photo Credit:
Aimée Mazzenga
Modelo de distribuidor moderno grande con paredes blancas, suelo de madera oscura, puerta doble, puerta blanca y suelo marrón
Modelo de distribuidor moderno grande con paredes blancas, suelo de madera oscura, puerta doble, puerta blanca y suelo marrón
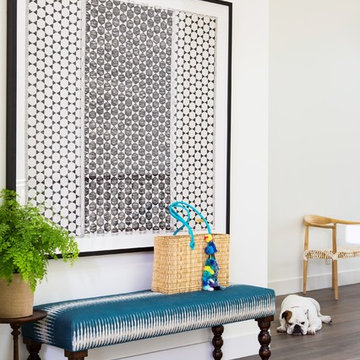
Diseño de entrada costera con paredes blancas, suelo de madera oscura y suelo marrón
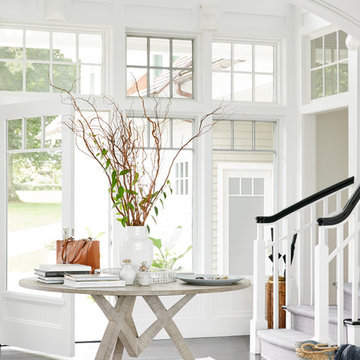
Modelo de distribuidor marinero con paredes blancas, suelo de madera oscura y suelo marrón
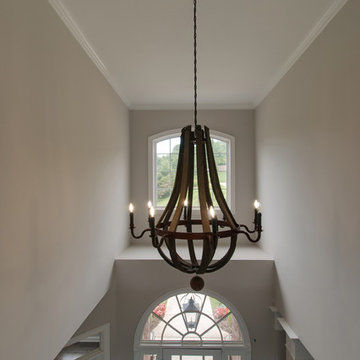
The entrance light fixture received a facelift with a larger scaled, rustic fixture.
Diseño de vestíbulo clásico renovado grande con paredes grises, suelo de madera oscura, puerta blanca y suelo marrón
Diseño de vestíbulo clásico renovado grande con paredes grises, suelo de madera oscura, puerta blanca y suelo marrón
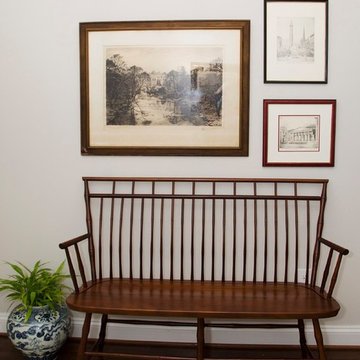
Foto de distribuidor tradicional renovado de tamaño medio con paredes beige, suelo de madera oscura, puerta simple, puerta negra y suelo marrón

Paint by Sherwin Williams
Body Color - Worldly Grey - SW 7043
Trim Color - Extra White - SW 7006
Island Cabinetry Stain - Northwood Cabinets - Custom Stain
Gas Fireplace by Heat & Glo
Fireplace Surround by Surface Art Inc
Tile Product A La Mode
Flooring and Tile by Macadam Floor & Design
Hardwood by Shaw Floors
Hardwood Product Mackenzie Maple in Timberwolf
Carpet Product by Mohawk Flooring
Carpet Product Neutral Base in Orion
Kitchen Backsplash Mosaic by Z Tile & Stone
Tile Product Rockwood Limestone
Kitchen Backsplash Full Height Perimeter by United Tile
Tile Product Country by Equipe
Slab Countertops by Wall to Wall Stone
Countertop Product : White Zen Quartz
Faucets and Shower-heads by Delta Faucet
Kitchen & Bathroom Sinks by Decolav
Windows by Milgard Windows & Doors
Window Product Style Line® Series
Window Supplier Troyco - Window & Door
Lighting by Destination Lighting
Custom Cabinetry & Storage by Northwood Cabinets
Customized & Built by Cascade West Development
Photography by ExposioHDR Portland
Original Plans by Alan Mascord Design Associates
6.211 fotos de entradas con suelo de madera oscura y suelo marrón
6