957 fotos de entradas con suelo de madera oscura y puerta negra
Filtrar por
Presupuesto
Ordenar por:Popular hoy
41 - 60 de 957 fotos
Artículo 1 de 3
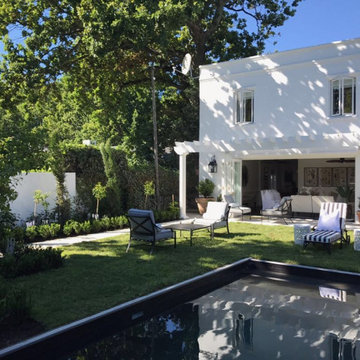
New facade renovated in a modern Edwardian style
Imagen de puerta principal contemporánea grande con paredes blancas, suelo de madera oscura, puerta corredera, puerta negra y suelo negro
Imagen de puerta principal contemporánea grande con paredes blancas, suelo de madera oscura, puerta corredera, puerta negra y suelo negro
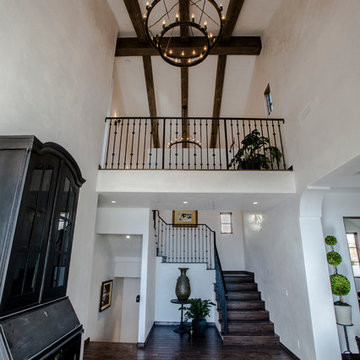
Striking two story foyer with wrought iron railings, high open beam ceiling, engineered wood flooring and Venetian plastered walls. Note the pre-set elevator shaft area where the vase is standing. Want to add an elevator later -- no problem! Development and interior design by Vernon Construction. Construction management and supervision by Millar and Associates Construction. Photo courtesy of Village Properties.
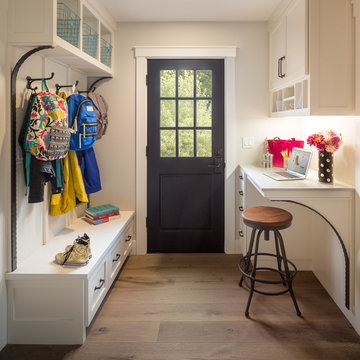
Diseño de entrada tradicional renovada con paredes beige, puerta simple, puerta negra y suelo de madera oscura
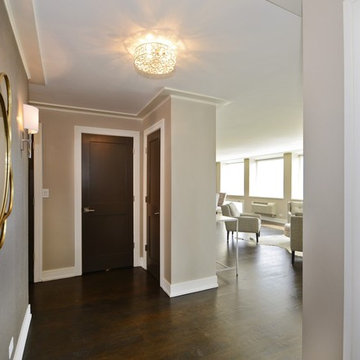
Photo VHT Studios
Diseño de distribuidor contemporáneo pequeño con paredes grises, suelo de madera oscura, puerta simple, puerta negra y suelo marrón
Diseño de distribuidor contemporáneo pequeño con paredes grises, suelo de madera oscura, puerta simple, puerta negra y suelo marrón
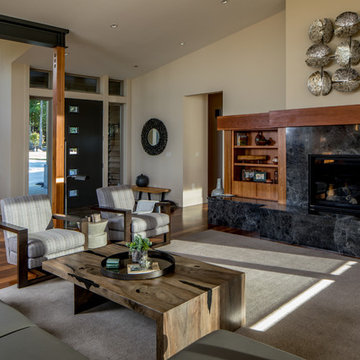
View to entry from living room. Photography by Stephen Brousseau.
Ejemplo de puerta principal minimalista de tamaño medio con paredes blancas, suelo de madera oscura, puerta simple, puerta negra y suelo marrón
Ejemplo de puerta principal minimalista de tamaño medio con paredes blancas, suelo de madera oscura, puerta simple, puerta negra y suelo marrón
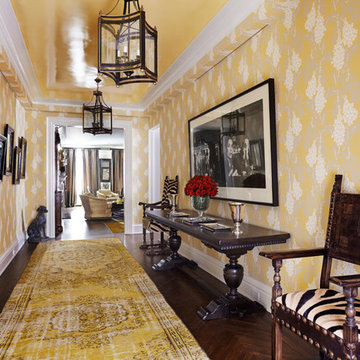
This entry was the darkest part of the house. Originally this area had a big coat closet an 7'ft narrow double french doors into the living room. Removing the french doors & moving the closet ,expanding the height and the width of the entry to the living room and the use of the yellow lacquer ceiling and custom wall covering changed this area dramatically. The furniture and art is an eclectic mix. 100 century castle chairs & trestle table along with Andy Warhol & Bianca Jagger vintage rare photographs make a wonderful combination. This area was the owners least favorite space in the apartment and when it was completed went to their favorite!
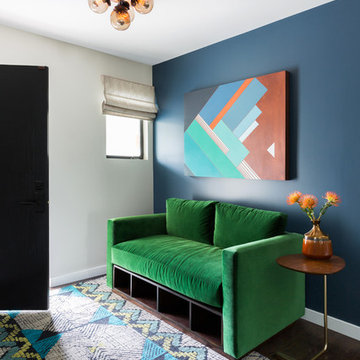
Foto de entrada contemporánea de tamaño medio con paredes azules, suelo de madera oscura, puerta simple y puerta negra
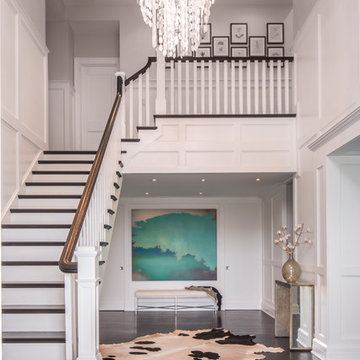
Large, open entrance welcomes you home.
Photo by Marco Ricca
Foto de distribuidor marinero extra grande con paredes blancas, suelo de madera oscura, puerta simple y puerta negra
Foto de distribuidor marinero extra grande con paredes blancas, suelo de madera oscura, puerta simple y puerta negra
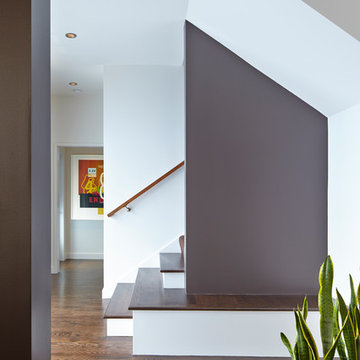
Originally a nearly three-story tall 1920’s European-styled home was turned into a modern villa for work and home. A series of low concrete retaining wall planters and steps gradually takes you up to the second level entry, grounding or anchoring the house into the site, as does a new wrap around veranda and trellis. Large eave overhangs on the upper roof were designed to give the home presence and were accented with a Mid-century orange color. The new master bedroom addition white box creates a better sense of entry and opens to the wrap around veranda at the opposite side. Inside the owners live on the lower floor and work on the upper floor with the garage basement for storage, archives and a ceramics studio. New windows and open spaces were created for the graphic designer owners; displaying their mid-century modern furnishings collection.
A lot of effort went into attempting to lower the house visually by bringing the ground plane higher with the concrete retaining wall planters, steps, wrap around veranda and trellis, and the prominent roof with exaggerated overhangs. That the eaves were painted orange is a cool reflection of the owner’s Dutch heritage. Budget was a driver for the project and it was determined that the footprint of the home should have minimal extensions and that the new windows remain in the same relative locations as the old ones. Wall removal was utilized versus moving and building new walls where possible.
Photo Credit: John Sutton Photography.
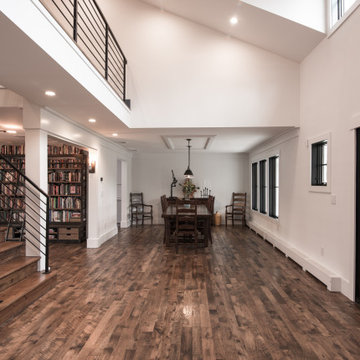
Foto de distribuidor moderno extra grande con suelo de madera oscura, suelo marrón, paredes blancas, puerta doble y puerta negra
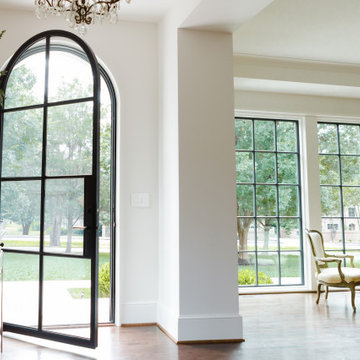
Welcoming guests has never been this beautiful or inviting. Polished with our Charcoal finish, this custom modern iron door boasts an elliptical top.
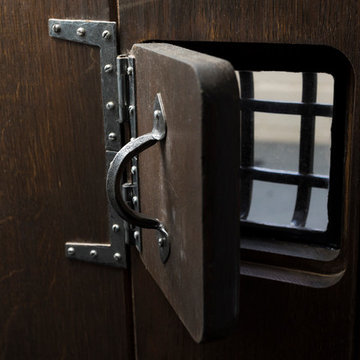
Bespoke Oak Front Door with privacy hatch.
Photograph: Chris Kemp
Diseño de puerta principal rústica de tamaño medio con paredes beige, suelo de madera oscura, puerta simple y puerta negra
Diseño de puerta principal rústica de tamaño medio con paredes beige, suelo de madera oscura, puerta simple y puerta negra
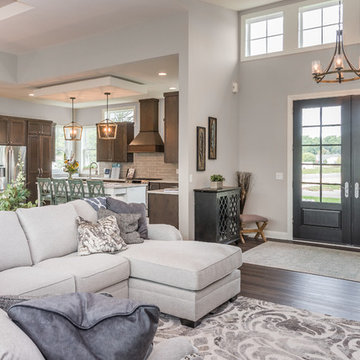
Diseño de distribuidor tradicional renovado de tamaño medio con paredes grises, suelo de madera oscura, puerta doble, puerta negra y suelo marrón
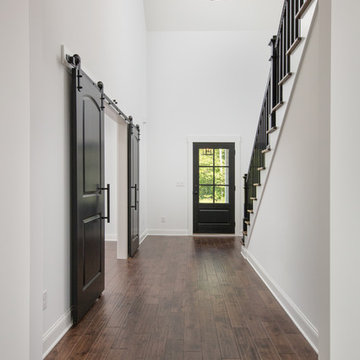
Imagen de distribuidor tradicional grande con paredes blancas, suelo de madera oscura, puerta simple, puerta negra y suelo marrón
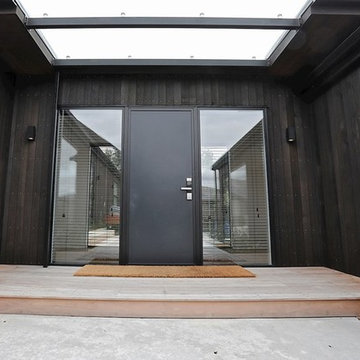
The expansive front entrance to the Wanaka feature home makes an impressive first impression.
Imagen de puerta principal minimalista grande con paredes marrones, suelo de madera oscura, puerta simple, puerta negra y suelo marrón
Imagen de puerta principal minimalista grande con paredes marrones, suelo de madera oscura, puerta simple, puerta negra y suelo marrón
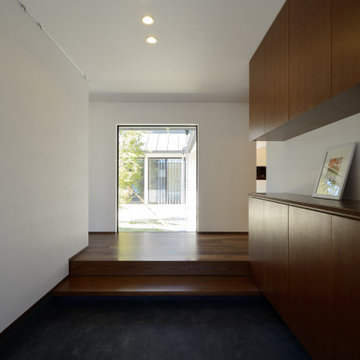
北設の家(愛知県北設楽郡)玄関ホール
Modelo de hall blanco de tamaño medio con paredes blancas, suelo de madera oscura, puerta corredera, puerta negra, papel pintado y papel pintado
Modelo de hall blanco de tamaño medio con paredes blancas, suelo de madera oscura, puerta corredera, puerta negra, papel pintado y papel pintado
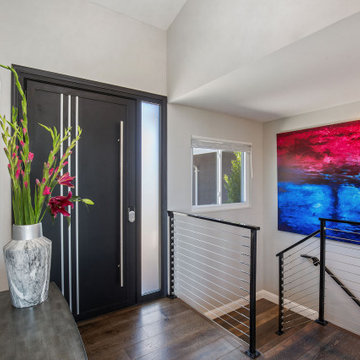
Foto de entrada abovedada minimalista con paredes grises, suelo de madera oscura, puerta pivotante y puerta negra
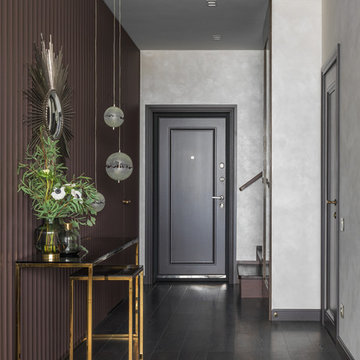
Красюк Сергей
Foto de hall contemporáneo con suelo de madera oscura, puerta simple, puerta negra y paredes marrones
Foto de hall contemporáneo con suelo de madera oscura, puerta simple, puerta negra y paredes marrones
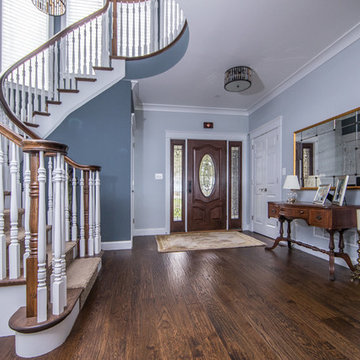
The entryway and staircase of this home will take your breath away. From the moment you step in you see the gorgeous wrapping staircase with stained wood and bright white spindles,
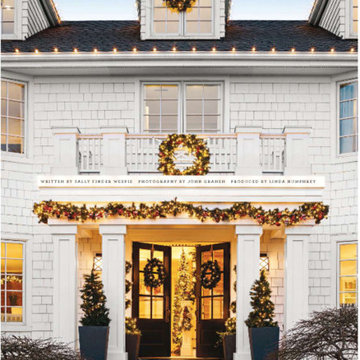
Photography: John Granen
Traditional Home Magazine
Kristi Spouse Interiors
Modelo de puerta principal ecléctica de tamaño medio con paredes blancas, suelo de madera oscura, puerta doble y puerta negra
Modelo de puerta principal ecléctica de tamaño medio con paredes blancas, suelo de madera oscura, puerta doble y puerta negra
957 fotos de entradas con suelo de madera oscura y puerta negra
3