190 fotos de entradas con suelo de madera oscura y puerta metalizada
Filtrar por
Presupuesto
Ordenar por:Popular hoy
41 - 60 de 190 fotos
Artículo 1 de 3
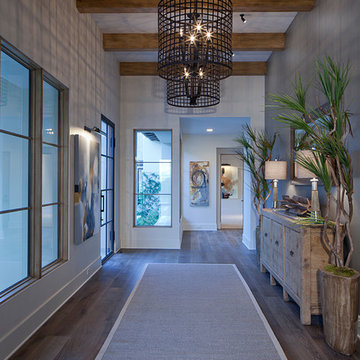
Entry to Custom Home. Antique Asian Chest and "waterwheel" accessory. Concrete and stainless lamps. Great large scale wrought iron lighting and textured grass area rug. Grey accent wall. George Gutenberg Photography
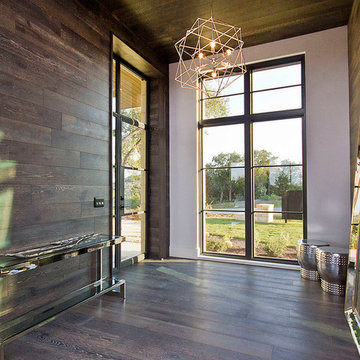
Imagen de distribuidor actual de tamaño medio con paredes marrones, suelo de madera oscura, puerta simple y puerta metalizada
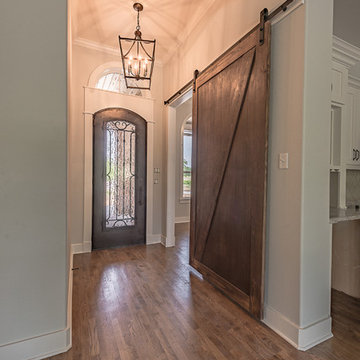
Entry is wrought iron custom designed and made front door, next to a study with custom made barn doors.
Modelo de distribuidor campestre de tamaño medio con paredes grises, suelo de madera oscura, puerta simple, puerta metalizada y suelo marrón
Modelo de distribuidor campestre de tamaño medio con paredes grises, suelo de madera oscura, puerta simple, puerta metalizada y suelo marrón
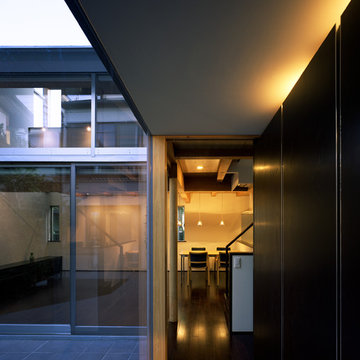
玄関からダイニングを見る
Foto de hall moderno pequeño con paredes blancas, suelo de madera oscura, puerta simple, puerta metalizada y suelo negro
Foto de hall moderno pequeño con paredes blancas, suelo de madera oscura, puerta simple, puerta metalizada y suelo negro
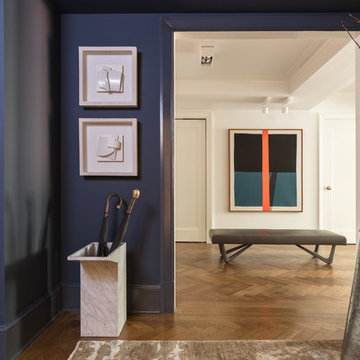
Recessed and surface mounted Kreon lighting fixtures throughout.
Custom door casings.
Photo by Lauren Coleman
Furniture by Holly Hunt
Imagen de vestíbulo tradicional de tamaño medio con paredes azules, suelo de madera oscura, puerta simple, puerta metalizada y suelo marrón
Imagen de vestíbulo tradicional de tamaño medio con paredes azules, suelo de madera oscura, puerta simple, puerta metalizada y suelo marrón

This foyer is inviting and stylish. From the decorative accessories to the hand-painted ceiling, everything complements one another to create a grand entry. Visit our interior designers & home designer Dallas website for more details >>> https://dkorhome.com/project/modern-asian-inspired-interior-design/
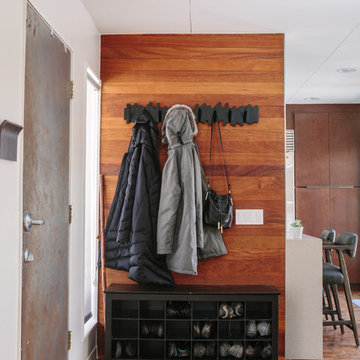
We took our Boulder clients through an amazing transformation! Almost every room in their home has been remodeled to better reflect their tastes and create spaces that functions better for their family. We utilized natural materials every step of the way and designed a balance of mid-century inspired touches and cool contemporary finishes. In the living room we removed the existing half-wall to open up the entry and dining room and create an easier transition between spaces. To make the fireplace the focal point of the living room we designed a beautiful wall of honed sandstone and sourced a reclaimed wood mantel. Increasing storage was a necessity for this home, so we added a much needed closet to the dining room, and designed semi custom floating cabinetry for the living room & dining room. We added a custom barn door to their family room to give them the option of closing the television off from the rest of their home. The clients really wanted to brighten up their dark kitchen, so we removed the black cabinets and red backsplash to make room for beautiful natural wood cabinets and a custom clay tile backsplash. Contemporary touches like a zero radius stainless steel sink, concrete light fixtures, and a double waterfall counter-top continue to echo the clean lines utilized through out the rest of the home. For the two first floor bathrooms we removed barrels full of mosaic tile and installed large scale white and grey tiles, making the rooms feel larger and reign in the visual texture. We continued to use the cool tones and clean lines in the bathrooms to tie them in with the rest of the home and give us a unified feel between spaces.
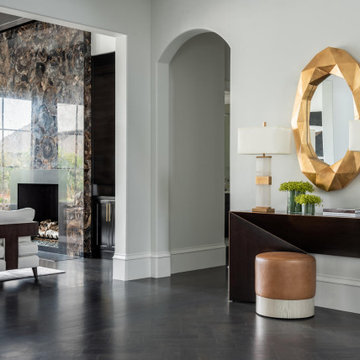
A mix of older pieces and new finds can refresh an entry table.
Ejemplo de distribuidor mediterráneo grande con paredes blancas, suelo de madera oscura, puerta doble, puerta metalizada y suelo negro
Ejemplo de distribuidor mediterráneo grande con paredes blancas, suelo de madera oscura, puerta doble, puerta metalizada y suelo negro
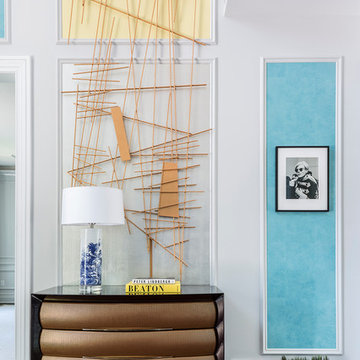
I chose to do the entry hall because the double-height space required a bold approach. I have combined cubist elements with a variety of colors, textures and dimensions to create an art gallery for a sophisticated resident.
Pictures by Marco Ricco.
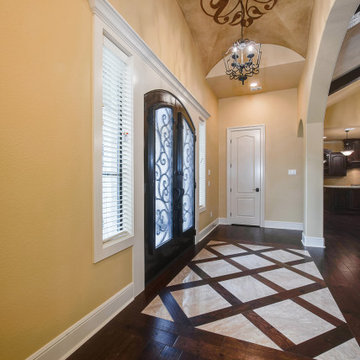
A beautiful home in Miramont Golf Community. Design and the details are numerous in this lovely tuscan style home. Custom designed wrought iron front door is a perfect entrance into this home. Knotty Alder cabinets with lots of details such as glass doors with beadboard behind cabinets.
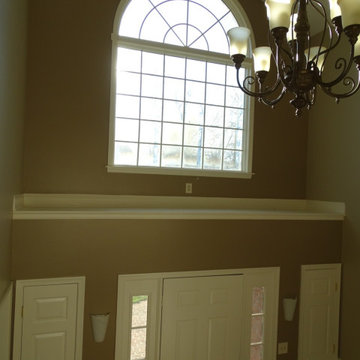
Diseño de distribuidor tradicional grande con paredes beige, suelo de madera oscura, puerta simple, puerta metalizada, suelo marrón y boiserie
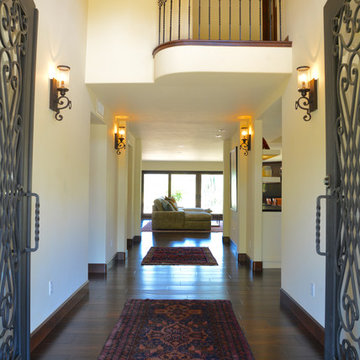
We pulled together a collection of Moroccan rugs to bridge the open modern space with Mediterranean accents.
General Contractor: Craig Young Construction
Photos: Betina La Plante
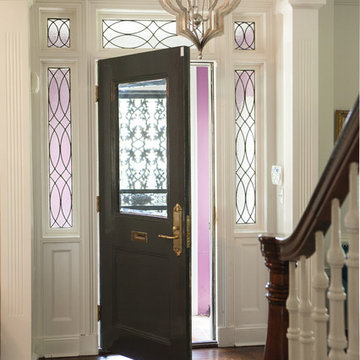
Entry Foyer with Skateboards
Photo Credit: Denison Lourenco
Modelo de distribuidor ecléctico de tamaño medio con paredes blancas, suelo de madera oscura, puerta doble, puerta metalizada y suelo rosa
Modelo de distribuidor ecléctico de tamaño medio con paredes blancas, suelo de madera oscura, puerta doble, puerta metalizada y suelo rosa
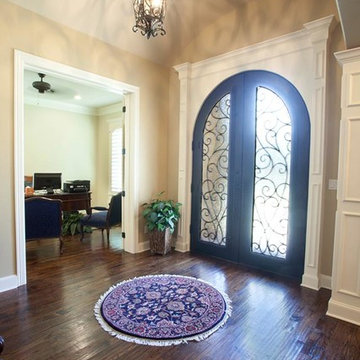
David White
Ejemplo de distribuidor tradicional de tamaño medio con paredes beige, suelo de madera oscura, puerta doble y puerta metalizada
Ejemplo de distribuidor tradicional de tamaño medio con paredes beige, suelo de madera oscura, puerta doble y puerta metalizada
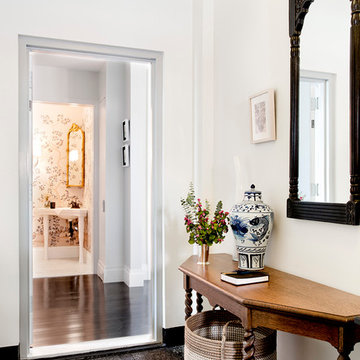
950 sq. ft. gut renovation of a pre-war NYC apartment to add a half-bath and guest bedroom.
Foto de distribuidor bohemio de tamaño medio con paredes blancas, suelo de madera oscura, puerta simple y puerta metalizada
Foto de distribuidor bohemio de tamaño medio con paredes blancas, suelo de madera oscura, puerta simple y puerta metalizada
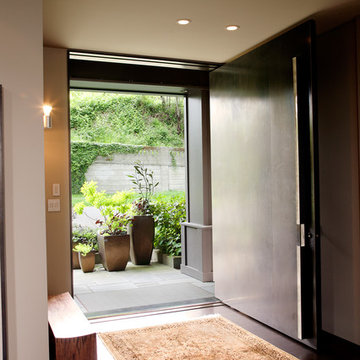
Diseño de distribuidor minimalista de tamaño medio con paredes beige, suelo de madera oscura, puerta simple y puerta metalizada
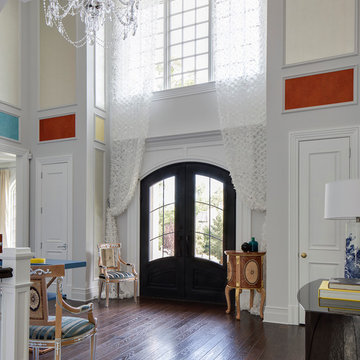
I chose to do the entry hall because the double-height space required a bold approach. I have combined cubist elements with a variety of colors, textures and dimensions to create an art gallery for a sophisticated resident.
Pictures by Marco Ricco.
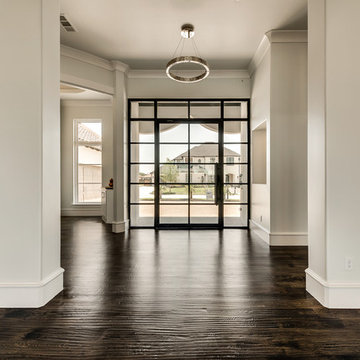
Foto de puerta principal mediterránea de tamaño medio con paredes beige, suelo de madera oscura, puerta pivotante, puerta metalizada y suelo beige
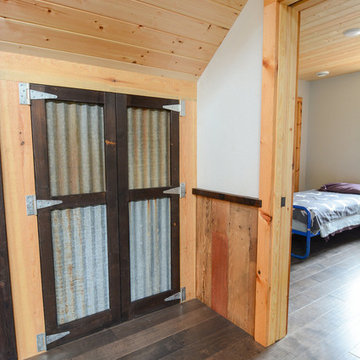
Cusom door using the same Shou-Sugi-Ban blackened treatment for the frame and the corrugated metal for the panels as found throughout the house. Large strap hinges complete a rustic, industrial look
Jess Oullis Photography
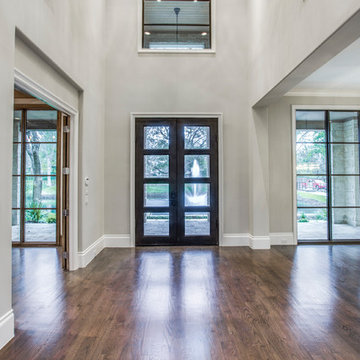
Contemporary Grand
Entry
Imagen de distribuidor contemporáneo extra grande con paredes grises, suelo de madera oscura, puerta doble, puerta metalizada y suelo marrón
Imagen de distribuidor contemporáneo extra grande con paredes grises, suelo de madera oscura, puerta doble, puerta metalizada y suelo marrón
190 fotos de entradas con suelo de madera oscura y puerta metalizada
3