23.003 fotos de entradas con suelo de madera en tonos medios y suelo de terrazo
Filtrar por
Presupuesto
Ordenar por:Popular hoy
41 - 60 de 23.003 fotos
Artículo 1 de 3
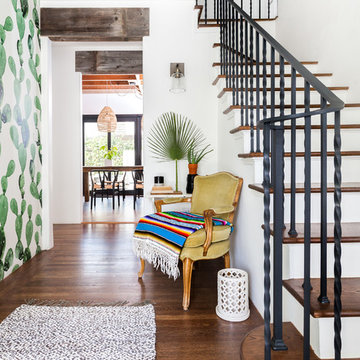
Entryway brightened with white walls, bohemian decor, and a cactus wallpaper accent wall.
Diseño de hall mediterráneo con paredes blancas, suelo de madera en tonos medios y suelo marrón
Diseño de hall mediterráneo con paredes blancas, suelo de madera en tonos medios y suelo marrón

A mountain modern residence situated in the Gallatin Valley of Montana. Our modern aluminum door adds just the right amount of flair to this beautiful home designed by FORMation Architecture. The Circle F Residence has a beautiful mixture of natural stone, wood and metal, creating a home that blends flawlessly into it’s environment.
The modern door design was selected to complete the home with a warm front entrance. This signature piece is designed with horizontal cutters and a wenge wood handle accented with stainless steel caps. The obscure glass was chosen to add natural light and provide privacy to the front entry of the home. Performance was also factor in the selection of this piece; quad pane glass and a fully insulated aluminum door slab offer high performance and protection from the extreme weather. This distinctive modern aluminum door completes the home and provides a warm, beautiful entry way.
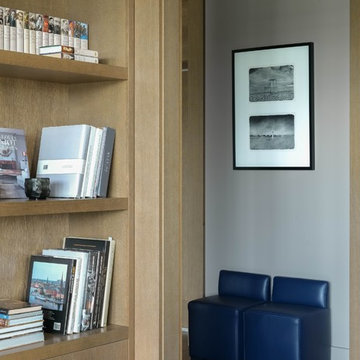
Сергей Красюк
Foto de entrada actual grande con paredes grises, suelo de madera en tonos medios y suelo marrón
Foto de entrada actual grande con paredes grises, suelo de madera en tonos medios y suelo marrón
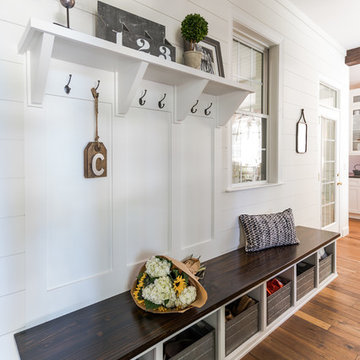
Christopher Jones Photography
Modelo de vestíbulo posterior campestre con paredes blancas, suelo de madera en tonos medios y suelo marrón
Modelo de vestíbulo posterior campestre con paredes blancas, suelo de madera en tonos medios y suelo marrón
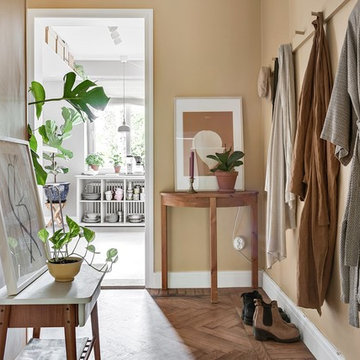
Bjurfors/ SE360
Diseño de entrada escandinava pequeña con paredes beige, suelo de madera en tonos medios y suelo marrón
Diseño de entrada escandinava pequeña con paredes beige, suelo de madera en tonos medios y suelo marrón
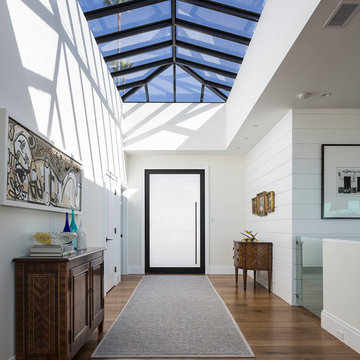
Ejemplo de hall actual con paredes blancas, suelo de madera en tonos medios, puerta pivotante, puerta de vidrio y suelo marrón
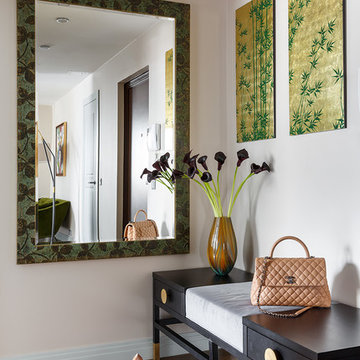
Дизайнер - Наталия Кацуцевичюс
Diseño de hall actual de tamaño medio con paredes beige, suelo de madera en tonos medios y suelo marrón
Diseño de hall actual de tamaño medio con paredes beige, suelo de madera en tonos medios y suelo marrón

Modelo de hall campestre con paredes blancas, suelo de madera en tonos medios, puerta simple, puerta blanca y suelo marrón
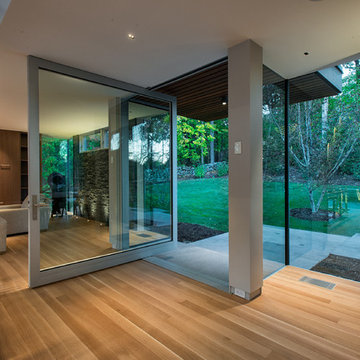
Ejemplo de distribuidor actual con suelo de madera en tonos medios, puerta pivotante, puerta de vidrio y suelo marrón
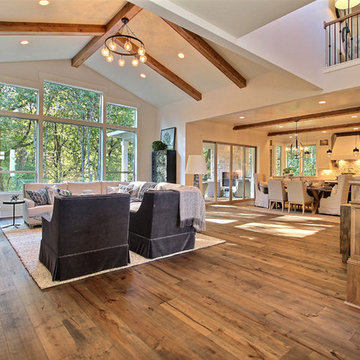
Paint by Sherwin Williams
Body Color - City Loft - SW 7631
Trim Color - Custom Color - SW 8975/3535
Master Suite & Guest Bath - Site White - SW 7070
Girls' Rooms & Bath - White Beet - SW 6287
Exposed Beams & Banister Stain - Banister Beige - SW 3128-B
Gas Fireplace by Heat & Glo
Flooring & Tile by Macadam Floor & Design
Hardwood by Kentwood Floors
Hardwood Product Originals Series - Plateau in Brushed Hard Maple
Kitchen Backsplash by Tierra Sol
Tile Product - Tencer Tiempo in Glossy Shadow
Kitchen Backsplash Accent by Walker Zanger
Tile Product - Duquesa Tile in Jasmine
Sinks by Decolav
Slab Countertops by Wall to Wall Stone Corp
Kitchen Quartz Product True North Calcutta
Master Suite Quartz Product True North Venato Extra
Girls' Bath Quartz Product True North Pebble Beach
All Other Quartz Product True North Light Silt
Windows by Milgard Windows & Doors
Window Product Style Line® Series
Window Supplier Troyco - Window & Door
Window Treatments by Budget Blinds
Lighting by Destination Lighting
Fixtures by Crystorama Lighting
Interior Design by Tiffany Home Design
Custom Cabinetry & Storage by Northwood Cabinets
Customized & Built by Cascade West Development
Photography by ExposioHDR Portland
Original Plans by Alan Mascord Design Associates
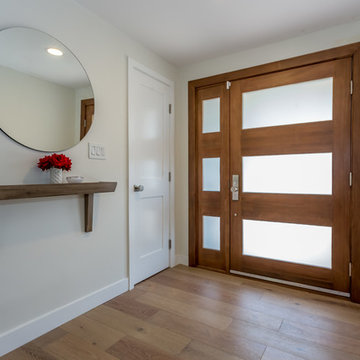
Modelo de puerta principal contemporánea de tamaño medio con paredes blancas, suelo de madera en tonos medios, puerta simple, puerta de madera en tonos medios y suelo marrón
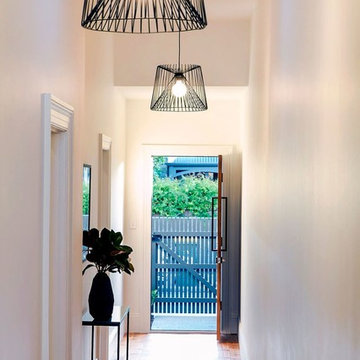
Photos: Scott Harding www.hardimage.com.au
Styling: Art Department www.artdepartmentstyling.com
Foto de distribuidor actual pequeño con paredes blancas, suelo de madera en tonos medios, puerta simple y puerta de madera en tonos medios
Foto de distribuidor actual pequeño con paredes blancas, suelo de madera en tonos medios, puerta simple y puerta de madera en tonos medios
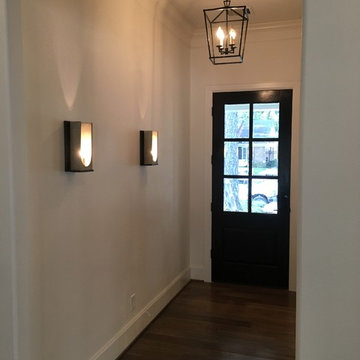
Diseño de distribuidor tradicional renovado pequeño con paredes blancas, suelo de madera en tonos medios, puerta simple, puerta negra y suelo gris
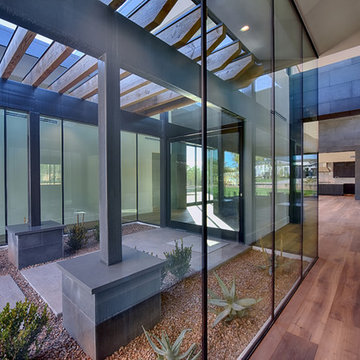
CW Life Photography
Diseño de distribuidor minimalista grande con paredes beige, suelo de madera en tonos medios, puerta de vidrio y suelo marrón
Diseño de distribuidor minimalista grande con paredes beige, suelo de madera en tonos medios, puerta de vidrio y suelo marrón
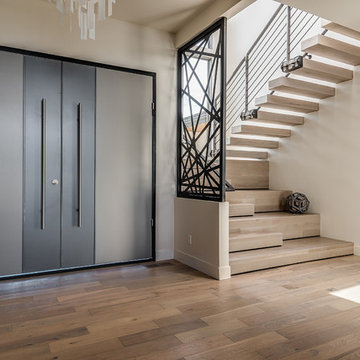
Foto de puerta principal moderna grande con suelo de madera en tonos medios, puerta doble y suelo marrón

Reagen Taylor
Foto de vestíbulo posterior retro pequeño con paredes blancas, suelo de madera en tonos medios, puerta simple y puerta de madera en tonos medios
Foto de vestíbulo posterior retro pequeño con paredes blancas, suelo de madera en tonos medios, puerta simple y puerta de madera en tonos medios
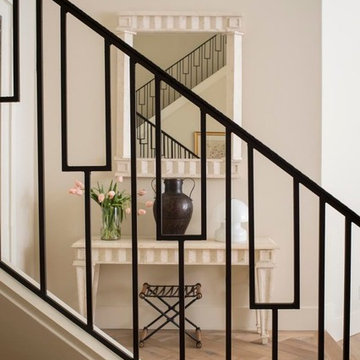
Modelo de entrada actual de tamaño medio con paredes beige y suelo de madera en tonos medios
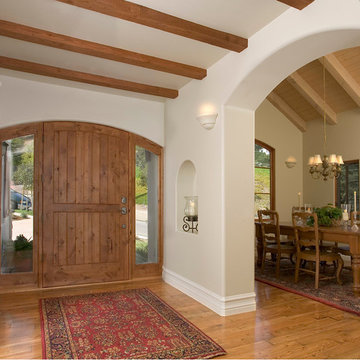
Modelo de puerta principal mediterránea de tamaño medio con paredes beige, suelo de madera en tonos medios, puerta simple, puerta de madera en tonos medios y suelo marrón

This home remodel is a celebration of curves and light. Starting from humble beginnings as a basic builder ranch style house, the design challenge was maximizing natural light throughout and providing the unique contemporary style the client’s craved.
The Entry offers a spectacular first impression and sets the tone with a large skylight and an illuminated curved wall covered in a wavy pattern Porcelanosa tile.
The chic entertaining kitchen was designed to celebrate a public lifestyle and plenty of entertaining. Celebrating height with a robust amount of interior architectural details, this dynamic kitchen still gives one that cozy feeling of home sweet home. The large “L” shaped island accommodates 7 for seating. Large pendants over the kitchen table and sink provide additional task lighting and whimsy. The Dekton “puzzle” countertop connection was designed to aid the transition between the two color countertops and is one of the homeowner’s favorite details. The built-in bistro table provides additional seating and flows easily into the Living Room.
A curved wall in the Living Room showcases a contemporary linear fireplace and tv which is tucked away in a niche. Placing the fireplace and furniture arrangement at an angle allowed for more natural walkway areas that communicated with the exterior doors and the kitchen working areas.
The dining room’s open plan is perfect for small groups and expands easily for larger events. Raising the ceiling created visual interest and bringing the pop of teal from the Kitchen cabinets ties the space together. A built-in buffet provides ample storage and display.
The Sitting Room (also called the Piano room for its previous life as such) is adjacent to the Kitchen and allows for easy conversation between chef and guests. It captures the homeowner’s chic sense of style and joie de vivre.
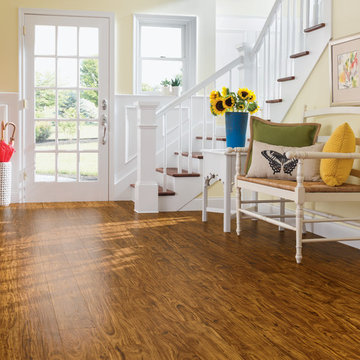
Modelo de distribuidor clásico renovado de tamaño medio con puerta simple, puerta blanca, suelo de madera en tonos medios, paredes amarillas y suelo marrón
23.003 fotos de entradas con suelo de madera en tonos medios y suelo de terrazo
3