22.749 fotos de entradas con suelo de madera en tonos medios y suelo de corcho
Filtrar por
Presupuesto
Ordenar por:Popular hoy
81 - 100 de 22.749 fotos
Artículo 1 de 3
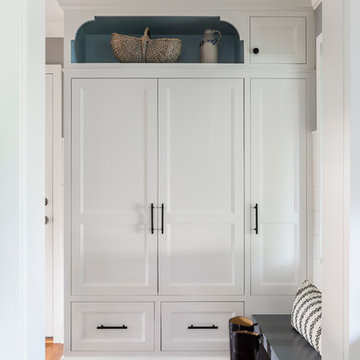
Shipshape Mudroom
Location: Edina, MN, USA
Liz Schupanitz Designs
Photographed by: Andrea Rugg Photography
Imagen de vestíbulo posterior tradicional pequeño con paredes azules, puerta simple, puerta blanca y suelo de madera en tonos medios
Imagen de vestíbulo posterior tradicional pequeño con paredes azules, puerta simple, puerta blanca y suelo de madera en tonos medios
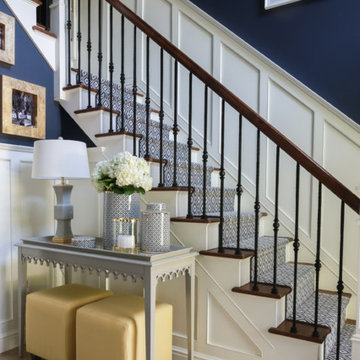
As the entryway to the home, we wanted this foyer to be a truly refined welcome to each of its guests. As guests enter they will be greeted with this polished and inviting entry, which contrasts dark colors against stunning tall white millwork along the walls. As a designer there is always the challenge of working with aspects of a room that your clients are not going to be changing. For us this was the flooring, to which we fitted with a custom cut L shaped rug that would allow us to tie together the foyer to the stairs and better coincide with the rest of our designs. We added a touch of bright color in the side table with gold and light yellow elements, while still tying things together with the blue and white detailed vase that mirrors the rug design. As the eye travels up the stairs the iron wrought spindles wonderfully accent the stairway’s dark wood railings. Further upward and this captivating grand chandelier accentuates the whole room. The star of the show, this breathtaking chandelier is enhanced by a beautiful ceiling medallion that we had painted within in gold to capture the elegance and light from this chandelier. As a first impression of the household, this foyer space is truly an introduction to the refinement and dignity of this home, and the people within it.
Custom designed by Hartley and Hill Design. All materials and furnishings in this space are available through Hartley and Hill Design. www.hartleyandhilldesign.com 888-639-0639 ***Note: We recently went back to our client's home, and replaced the marble tiles with a herringbone hardwood floor.
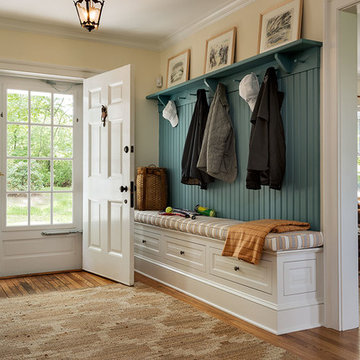
Foto de distribuidor tradicional con suelo de madera en tonos medios, puerta simple, puerta blanca y paredes amarillas
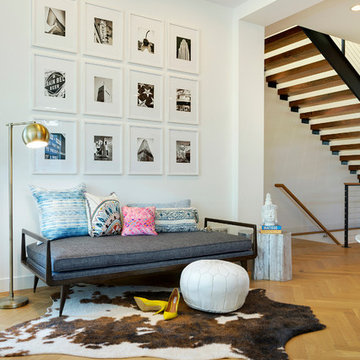
Interior Design: Lucy Interior Design
Architect: Charlie & Co. Design
Builder: Elevation Homes
Photographer: SPACECRAFTING
Ejemplo de entrada contemporánea con paredes blancas y suelo de madera en tonos medios
Ejemplo de entrada contemporánea con paredes blancas y suelo de madera en tonos medios
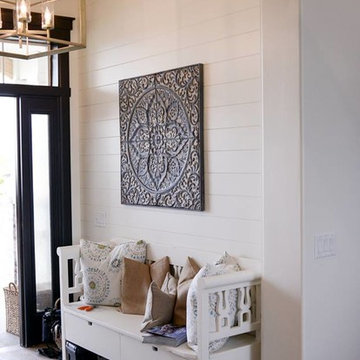
Entryway by Osmond Designs.
Diseño de puerta principal de estilo de casa de campo de tamaño medio con paredes beige, suelo de madera en tonos medios, puerta simple, suelo gris y puerta negra
Diseño de puerta principal de estilo de casa de campo de tamaño medio con paredes beige, suelo de madera en tonos medios, puerta simple, suelo gris y puerta negra
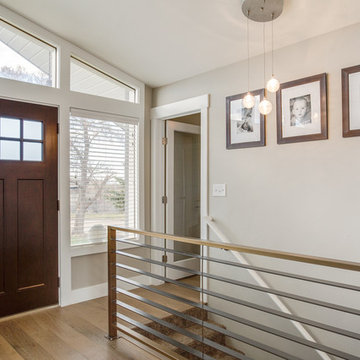
Ejemplo de puerta principal actual pequeña con paredes grises, suelo de madera en tonos medios, puerta simple y puerta de madera oscura
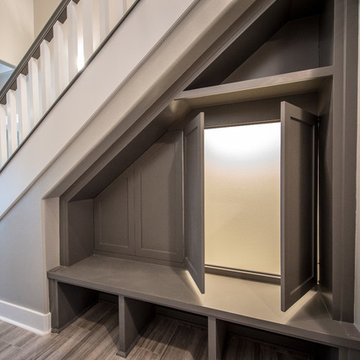
Imagen de vestíbulo posterior de estilo americano de tamaño medio con paredes grises, suelo de madera en tonos medios y puerta simple
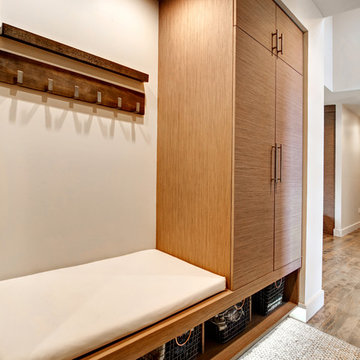
Sigle Photography & Michael Henry Photography
Diseño de vestíbulo posterior actual grande con paredes grises, suelo de madera en tonos medios, puerta simple y puerta de madera oscura
Diseño de vestíbulo posterior actual grande con paredes grises, suelo de madera en tonos medios, puerta simple y puerta de madera oscura
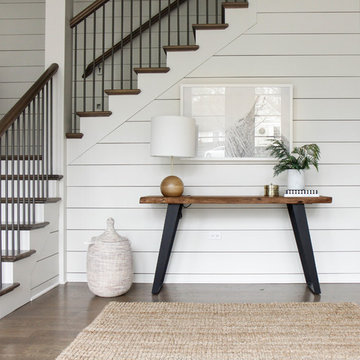
Diseño de distribuidor tradicional renovado de tamaño medio con paredes blancas, suelo de madera en tonos medios y suelo marrón

New custom house in the Tree Section of Manhattan Beach, California. Custom built and interior design by Titan&Co.
Modern Farmhouse
Foto de distribuidor de estilo de casa de campo extra grande con paredes blancas, suelo de madera en tonos medios, puerta doble, puerta gris y suelo marrón
Foto de distribuidor de estilo de casa de campo extra grande con paredes blancas, suelo de madera en tonos medios, puerta doble, puerta gris y suelo marrón
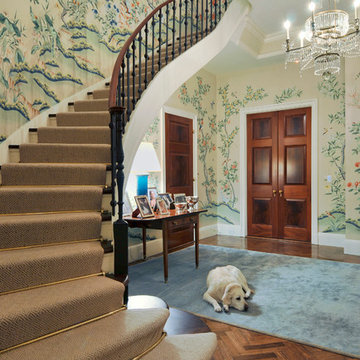
Modelo de distribuidor tradicional grande con paredes beige, suelo de madera en tonos medios, puerta doble y puerta de madera oscura
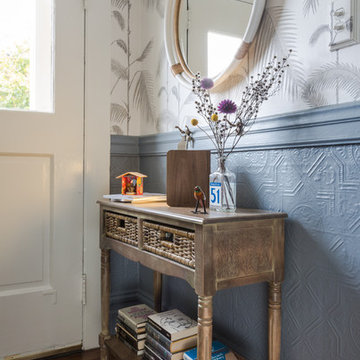
Entry
Sara Essex Bradley
Foto de distribuidor ecléctico pequeño con paredes grises, suelo de madera en tonos medios, puerta simple y puerta blanca
Foto de distribuidor ecléctico pequeño con paredes grises, suelo de madera en tonos medios, puerta simple y puerta blanca
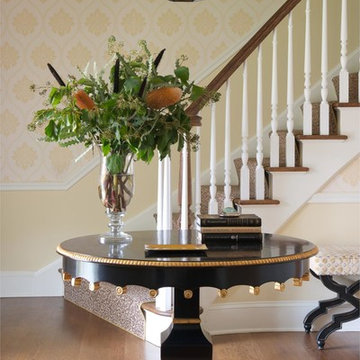
Foto de distribuidor clásico con paredes beige y suelo de madera en tonos medios
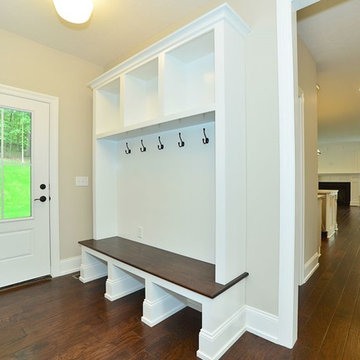
Mudroom with rear entrance
- photo by Kristina Schmidt Photography
Modelo de vestíbulo posterior de estilo americano de tamaño medio con paredes beige, suelo de madera en tonos medios, puerta simple y puerta blanca
Modelo de vestíbulo posterior de estilo americano de tamaño medio con paredes beige, suelo de madera en tonos medios, puerta simple y puerta blanca
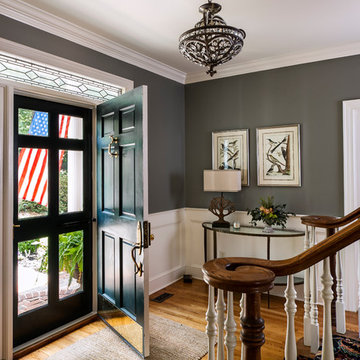
Jim Schmid Photography
Imagen de puerta principal tradicional con paredes grises, suelo de madera en tonos medios y puerta simple
Imagen de puerta principal tradicional con paredes grises, suelo de madera en tonos medios y puerta simple
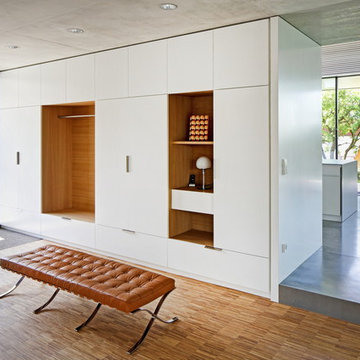
Modelo de vestíbulo posterior contemporáneo de tamaño medio con paredes blancas y suelo de madera en tonos medios
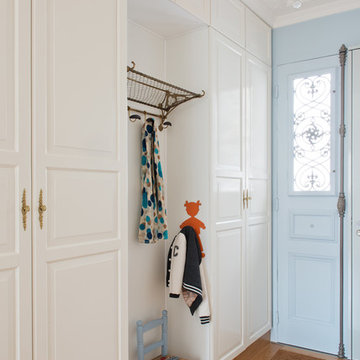
photo ©Hélène Hilaire
Diseño de vestíbulo posterior clásico renovado de tamaño medio con suelo de madera en tonos medios
Diseño de vestíbulo posterior clásico renovado de tamaño medio con suelo de madera en tonos medios
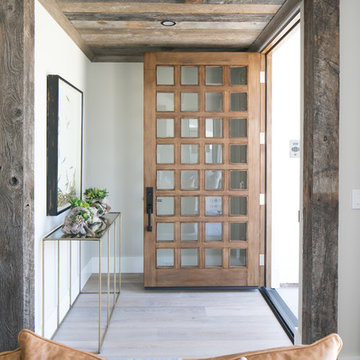
RYAN GARVIN AND JERI KOEGEL
Modelo de entrada costera con paredes blancas, suelo de madera en tonos medios, puerta simple y puerta de madera en tonos medios
Modelo de entrada costera con paredes blancas, suelo de madera en tonos medios, puerta simple y puerta de madera en tonos medios
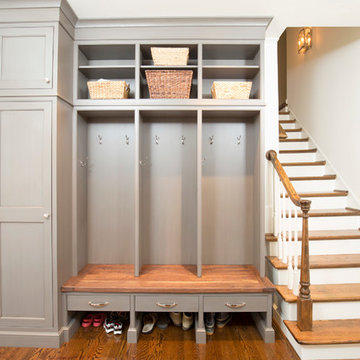
Diseño de vestíbulo posterior clásico renovado de tamaño medio con paredes blancas, suelo de madera en tonos medios y suelo marrón
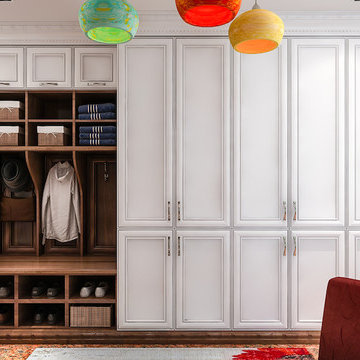
Mudrooms are practical entryway spaces that serve as a buffer between the outdoors and the main living areas of a home. Typically located near the front or back door, mudrooms are designed to keep the mess of the outside world at bay.
These spaces often feature built-in storage for coats, shoes, and accessories, helping to maintain a tidy and organized home. Durable flooring materials, such as tile or easy-to-clean surfaces, are common in mudrooms to withstand dirt and moisture.
Additionally, mudrooms may include benches or cubbies for convenient seating and storage of bags or backpacks. With hooks for hanging outerwear and perhaps a small sink for quick cleanups, mudrooms efficiently balance functionality with the demands of an active household, providing an essential transitional space in the home.
22.749 fotos de entradas con suelo de madera en tonos medios y suelo de corcho
5